Idées déco de cuisines avec un évier posé
Trier par :
Budget
Trier par:Populaires du jour
41 - 60 sur 243 photos
1 sur 3
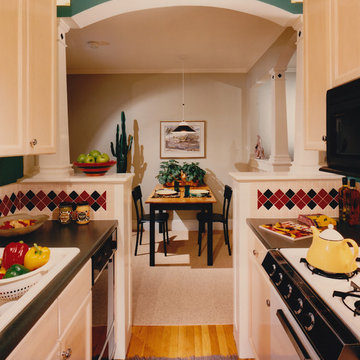
View from inside the kitchen shows the new dining table placement. This space feels much more open with the refrigerator moved to the back of the kitchen. Inset black tiles in the columns complement the decorative backsplash.
Photographer: John Horner
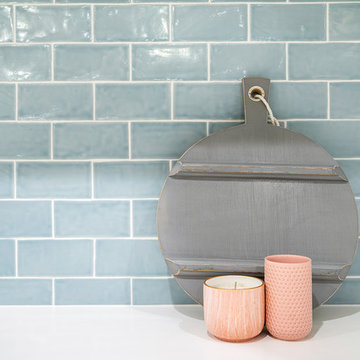
Inspiration pour une cuisine ouverte parallèle marine de taille moyenne avec un évier posé, un placard à porte shaker, des portes de placard blanches, plan de travail en marbre, une crédence bleue, une crédence en carrelage métro, un électroménager en acier inoxydable, parquet clair, îlot, un sol marron et un plan de travail blanc.
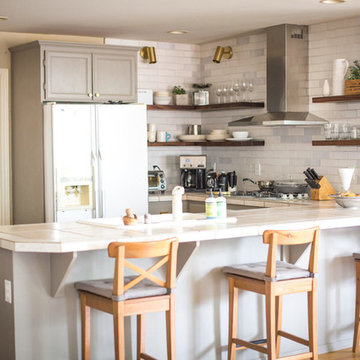
Design by Jitka Jahn
Idée de décoration pour une cuisine américaine chalet en U de taille moyenne avec un évier posé, un placard avec porte à panneau encastré, des portes de placard beiges, plan de travail carrelé, une crédence blanche, une crédence en brique, un électroménager blanc, un sol en bois brun, une péninsule, un sol marron et un plan de travail beige.
Idée de décoration pour une cuisine américaine chalet en U de taille moyenne avec un évier posé, un placard avec porte à panneau encastré, des portes de placard beiges, plan de travail carrelé, une crédence blanche, une crédence en brique, un électroménager blanc, un sol en bois brun, une péninsule, un sol marron et un plan de travail beige.
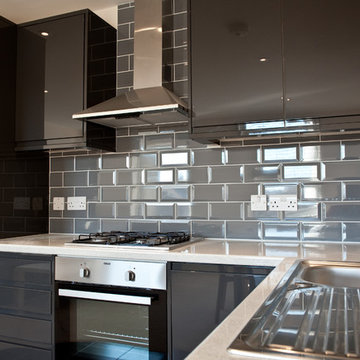
Battersea Builders were instructed to renovate, redesign and extend a split level flat above a commercial unit which had been derelict for some years.
We removed all of the internal structure, but kept the front and rear facade, with cosmetic improvements made to its appearance.
We completely rebuilt the structure to create two new split level apartments and carried out significant work to the commercial unit on the ground floor.
The first apartment was designed and built as split level and incorporated a new mansard loft. The other incorporated a new rear extension.
Both flats were designed with neutral colours for the floors and walls with a stylish modern grey and black open plan kitchen installed. The bathroom colour scheme was kept simple and classic with ceramic tiling and white goods.
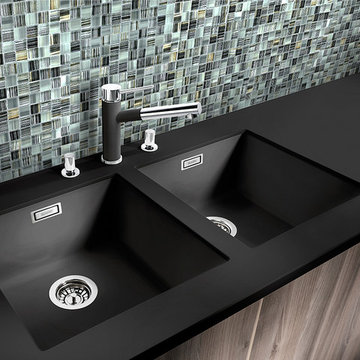
Modern kitchen with a mosaic tile backsplash, a black faucet and double sink, black counter top over rustic wood flat panel cabinets.
Inspiration pour une grande cuisine américaine linéaire design en bois brun avec un évier posé, un placard à porte plane, un plan de travail en verre, une crédence grise, une crédence en mosaïque et sol en béton ciré.
Inspiration pour une grande cuisine américaine linéaire design en bois brun avec un évier posé, un placard à porte plane, un plan de travail en verre, une crédence grise, une crédence en mosaïque et sol en béton ciré.
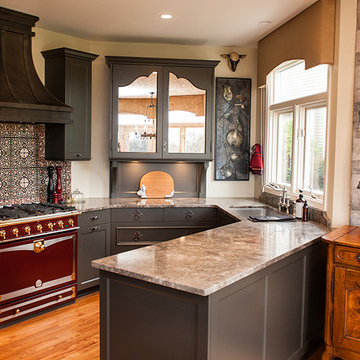
Robin Denoma
Idée de décoration pour une arrière-cuisine tradition en U de taille moyenne avec un évier posé, un placard à porte shaker, des portes de placard grises, un plan de travail en granite, une crédence multicolore, un électroménager en acier inoxydable, un sol en bois brun et aucun îlot.
Idée de décoration pour une arrière-cuisine tradition en U de taille moyenne avec un évier posé, un placard à porte shaker, des portes de placard grises, un plan de travail en granite, une crédence multicolore, un électroménager en acier inoxydable, un sol en bois brun et aucun îlot.
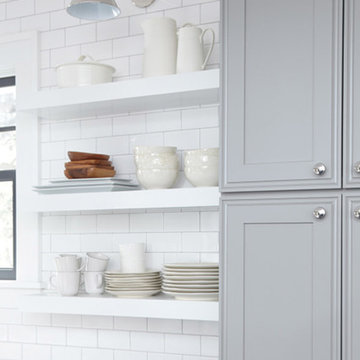
Idée de décoration pour une grande cuisine américaine tradition en L avec un évier posé, un placard avec porte à panneau encastré, des portes de placard grises, une crédence blanche, un électroménager en acier inoxydable, parquet foncé, îlot, un sol marron et un plan de travail blanc.
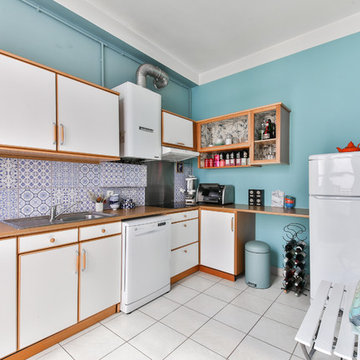
Tout commence par une grande cuisine blanche un peu oubliée dans un 2 pièces parisien. Une envie de papier-peint, de changement de couleur pousse ma cliente à me contacter.Ma proposition de relooking lui permet de donner du caractère à sa cuisine.
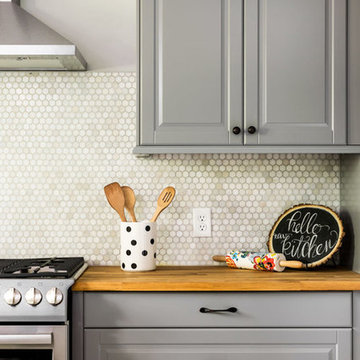
Karen Palmer Photography
Idée de décoration pour une grande cuisine champêtre en L avec un évier posé, un placard avec porte à panneau surélevé, des portes de placard grises, un plan de travail en bois, une crédence grise, une crédence en marbre, un électroménager en acier inoxydable, un sol en carrelage de céramique et un sol gris.
Idée de décoration pour une grande cuisine champêtre en L avec un évier posé, un placard avec porte à panneau surélevé, des portes de placard grises, un plan de travail en bois, une crédence grise, une crédence en marbre, un électroménager en acier inoxydable, un sol en carrelage de céramique et un sol gris.
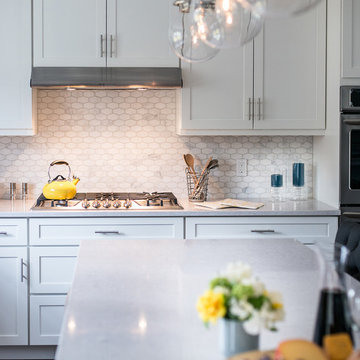
Stefan Radtke
Idée de décoration pour une grande cuisine ouverte tradition en L avec un évier posé, un placard à porte shaker, des portes de placard blanches, un plan de travail en quartz, une crédence blanche, une crédence en mosaïque, un électroménager en acier inoxydable, parquet foncé et îlot.
Idée de décoration pour une grande cuisine ouverte tradition en L avec un évier posé, un placard à porte shaker, des portes de placard blanches, un plan de travail en quartz, une crédence blanche, une crédence en mosaïque, un électroménager en acier inoxydable, parquet foncé et îlot.
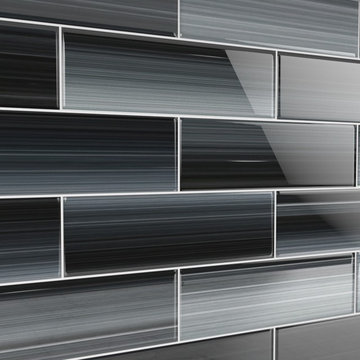
Not entirely black, this hand painted glass subway tile is much more than plain black. Touches of gray work with a cool palette for a black tile that is simply beautiful to admire. Ultra dark hues play as blacks in this intriguing mix of black and gray de-saturated wonderfulness.The size is a contemporary shape that allows it to be used in smaller areas such as a trim around bathroom, or in larger areas such as the entire tubs surround or bathroom backsplash. The tiles come individually packaged so that you can choose to play with the pattern. Either way you go, this tile will be the fantastic feature to your next bathroom remodel.
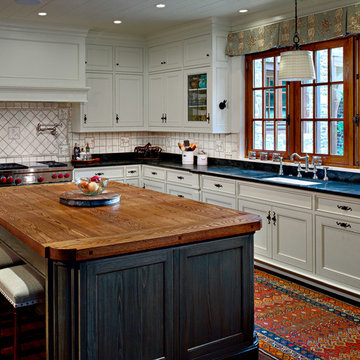
Inspiration pour une grande cuisine traditionnelle en L avec un évier posé, un placard avec porte à panneau encastré, des portes de placard blanches, une crédence blanche, une crédence en céramique, un électroménager en acier inoxydable, parquet clair et îlot.
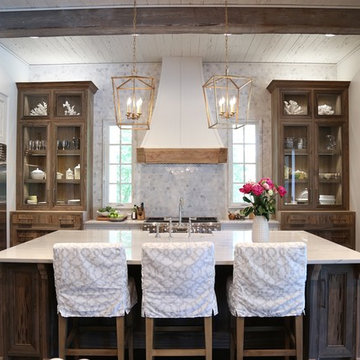
Designed By Cynthia Rice of Old Sea Grove Homes featuring our Imperial Textured Carrara Marble tile.
Idée de décoration pour une grande cuisine américaine linéaire urbaine avec un évier posé, des portes de placard blanches, une crédence grise, une crédence en carrelage de pierre, un électroménager en acier inoxydable et un sol en bois brun.
Idée de décoration pour une grande cuisine américaine linéaire urbaine avec un évier posé, des portes de placard blanches, une crédence grise, une crédence en carrelage de pierre, un électroménager en acier inoxydable et un sol en bois brun.
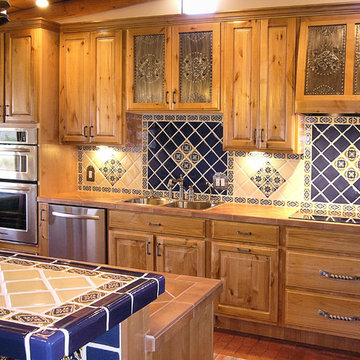
Cette image montre une cuisine ouverte linéaire traditionnelle en bois brun de taille moyenne avec un évier posé, un placard avec porte à panneau surélevé, une crédence bleue, une crédence en céramique, un électroménager en acier inoxydable, un sol en brique, îlot et un sol rouge.
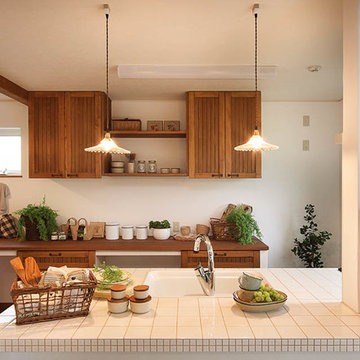
Exemple d'une cuisine scandinave avec un évier posé, une crédence blanche, un sol en bois brun et un sol marron.
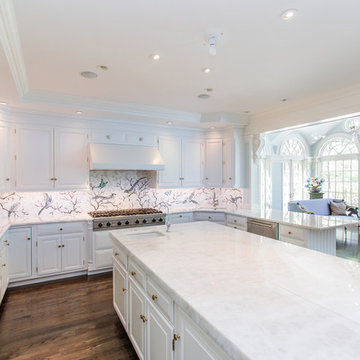
http://211westerlyroad.com/
Introducing a distinctive residence in the coveted Weston Estate's neighborhood. A striking antique mirrored fireplace wall accents the majestic family room. The European elegance of the custom millwork in the entertainment sized dining room accents the recently renovated designer kitchen. Decorative French doors overlook the tiered granite and stone terrace leading to a resort-quality pool, outdoor fireplace, wading pool and hot tub. The library's rich wood paneling, an enchanting music room and first floor bedroom guest suite complete the main floor. The grande master suite has a palatial dressing room, private office and luxurious spa-like bathroom. The mud room is equipped with a dumbwaiter for your convenience. The walk-out entertainment level includes a state-of-the-art home theatre, wine cellar and billiards room that leads to a covered terrace. A semi-circular driveway and gated grounds complete the landscape for the ultimate definition of luxurious living.
Eric Barry Photography
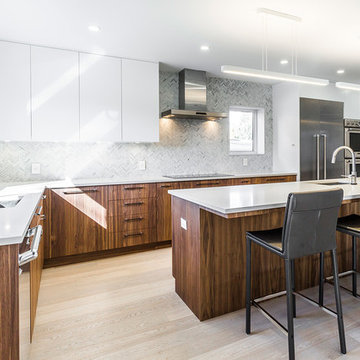
The glossy white, combined with the rustic look of wood makes the room shine. Be sure to choose a lighter floor to bring out the details of your cabinets. Design: Groupe Cartier http://www.grpcartier.com/fr/construction-renovation-cuisines-montreal/energique-117.html
Photo credits : Groupe Cartier
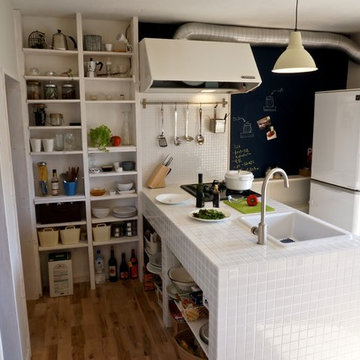
Inspiration pour une petite cuisine américaine linéaire design avec un évier posé, un placard sans porte, plan de travail carrelé, un sol en bois brun, îlot, des portes de placard blanches, un électroménager noir et un sol marron.
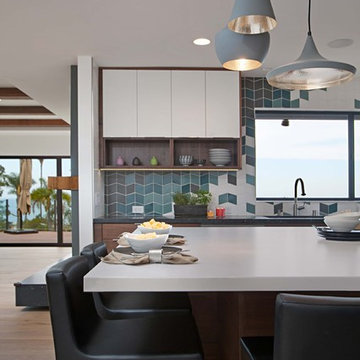
Geometric patterned kitchen tiles from Fireclay Tile in a modern coastal blend of blues, grey and white echo this home's beachy backdrop. All ceramic Fireclay Tile is handmade to order in California. Sample tiles at FireclayTile.com
FIRECLAY TILES SHOWN
Elongated Diamond Patterned Kitchen Tiles in Caspian Sea, Jade, Calcite, and Magnetite
DESIGN + PHOTOGRAPHY
Jackson Design & Remodeling
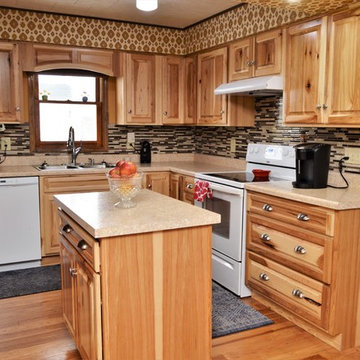
Cabinet Brand: Haas Signature Collection
Wood Species: Rustic Hickory
Cabinet Finish: Natural
Door Style: Federal Square
Countertop: Laminate, Ultra Form edge, Coved backsplash, Sedona Bluff
Idées déco de cuisines avec un évier posé
3