Idées déco de cuisines avec un évier posé
Trier par :
Budget
Trier par:Populaires du jour
21 - 40 sur 243 photos
1 sur 3
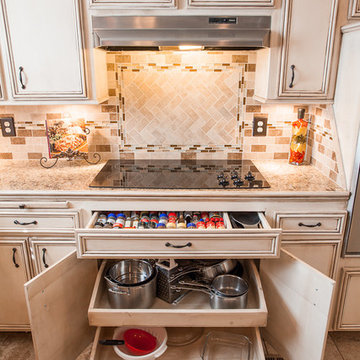
Idée de décoration pour une cuisine américaine tradition en U et bois vieilli de taille moyenne avec un évier posé, un placard à porte plane, un plan de travail en granite, une crédence beige, une crédence en mosaïque, un électroménager en acier inoxydable, un sol en carrelage de céramique et une péninsule.
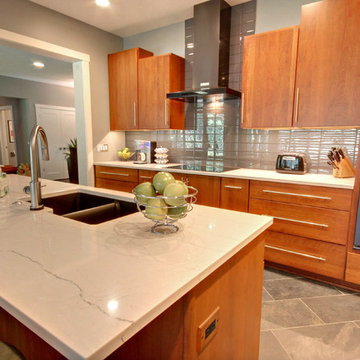
This kitchen features Cambria Ella Quartz counters, Virginia Tile Colour Appeal Charcoal gray 4 x 12' subway tile, straight stacked to the ceiling with charcoal gray grout. The floor is Genesse Mirage, Black Reef 12x12 turned on a 45 degree.
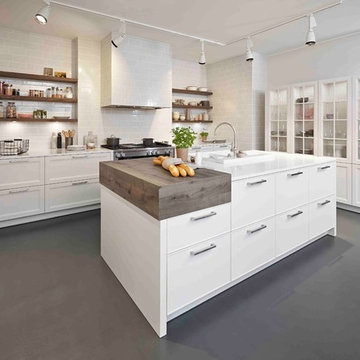
Réalisation d'une cuisine américaine design en L avec un placard avec porte à panneau encastré, des portes de placard blanches, une crédence blanche, une crédence en carrelage métro, un électroménager en acier inoxydable, îlot, un évier posé, un plan de travail en quartz modifié et sol en béton ciré.
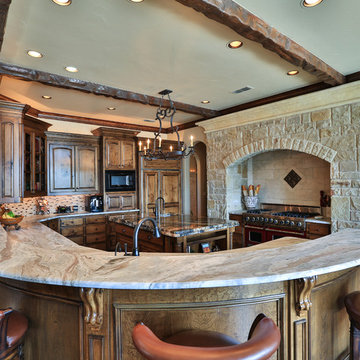
This magnificent European style estate located in Mira Vista Country Club has a beautiful panoramic view of a private lake. The exterior features sandstone walls and columns with stucco and cast stone accents, a beautiful swimming pool overlooking the lake, and an outdoor living area and kitchen for entertaining. The interior features a grand foyer with an elegant stairway with limestone steps, columns and flooring. The gourmet kitchen includes a stone oven enclosure with 48” Viking chef’s oven. This home is handsomely detailed with custom woodwork, two story library with wooden spiral staircase, and an elegant master bedroom and bath.
The home was design by Fred Parker, and building designer Richard Berry of the Fred Parker design Group. The intricate woodwork and other details were designed by Ron Parker AIBD Building Designer and Construction Manager.
Photos By: Bryce Moore-Rocket Boy Photos
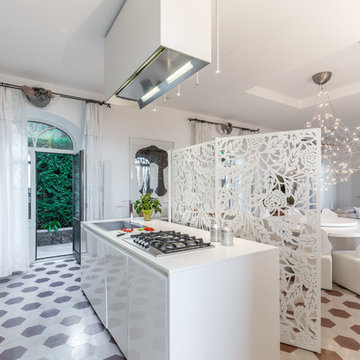
antonioprincipato.photo
Aménagement d'une cuisine ouverte parallèle contemporaine avec un évier posé, un placard à porte plane, des portes de placard blanches, un sol marron, un plan de travail blanc et îlot.
Aménagement d'une cuisine ouverte parallèle contemporaine avec un évier posé, un placard à porte plane, des portes de placard blanches, un sol marron, un plan de travail blanc et îlot.
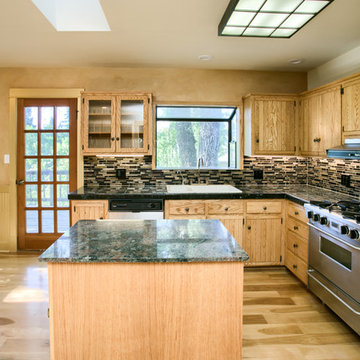
Cette photo montre une cuisine craftsman en L et bois clair de taille moyenne avec un évier posé, un placard à porte shaker, un plan de travail en granite, une crédence marron, une crédence en carreau briquette, un électroménager en acier inoxydable, parquet clair, îlot, un sol marron et un plan de travail multicolore.
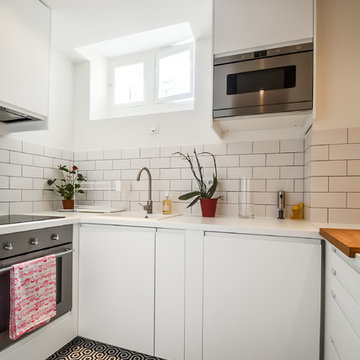
Meero
Aménagement d'une petite cuisine scandinave en U fermée avec un évier posé, un placard à porte plane, des portes de placard blanches, une crédence blanche, une crédence en carrelage métro, un électroménager en acier inoxydable et aucun îlot.
Aménagement d'une petite cuisine scandinave en U fermée avec un évier posé, un placard à porte plane, des portes de placard blanches, une crédence blanche, une crédence en carrelage métro, un électroménager en acier inoxydable et aucun îlot.
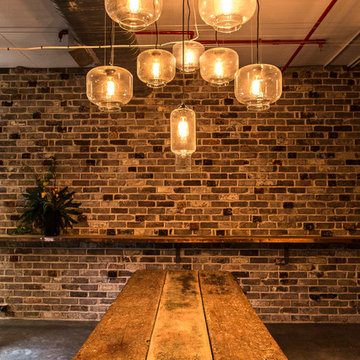
Inspiration pour une cuisine américaine linéaire urbaine de taille moyenne avec un évier posé, plan de travail en marbre, un électroménager en acier inoxydable et sol en béton ciré.
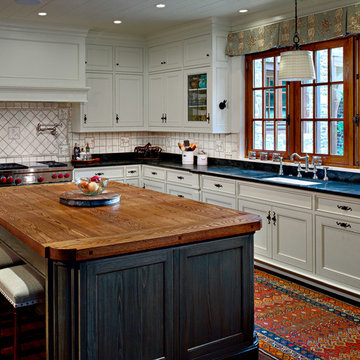
Inspiration pour une grande cuisine traditionnelle en L avec un évier posé, un placard avec porte à panneau encastré, des portes de placard blanches, une crédence blanche, une crédence en céramique, un électroménager en acier inoxydable, parquet clair et îlot.
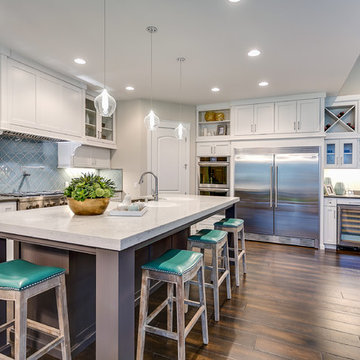
The Aerius - Modern Craftsman in Ridgefield Washington by Cascade West Development Inc.
Upon opening the 8ft tall door and entering the foyer an immediate display of light, color and energy is presented to us in the form of 13ft coffered ceilings, abundant natural lighting and an ornate glass chandelier. Beckoning across the hall an entrance to the Great Room is beset by the Master Suite, the Den, a central stairway to the Upper Level and a passageway to the 4-bay Garage and Guest Bedroom with attached bath. Advancement to the Great Room reveals massive, built-in vertical storage, a vast area for all manner of social interactions and a bountiful showcase of the forest scenery that allows the natural splendor of the outside in. The sleek corner-kitchen is composed with elevated countertops. These additional 4in create the perfect fit for our larger-than-life homeowner and make stooping and drooping a distant memory. The comfortable kitchen creates no spatial divide and easily transitions to the sun-drenched dining nook, complete with overhead coffered-beam ceiling. This trifecta of function, form and flow accommodates all shapes and sizes and allows any number of events to be hosted here. On the rare occasion more room is needed, the sliding glass doors can be opened allowing an out-pour of activity. Almost doubling the square-footage and extending the Great Room into the arboreous locale is sure to guarantee long nights out under the stars.
Cascade West Facebook: https://goo.gl/MCD2U1
Cascade West Website: https://goo.gl/XHm7Un
These photos, like many of ours, were taken by the good people of ExposioHDR - Portland, Or
Exposio Facebook: https://goo.gl/SpSvyo
Exposio Website: https://goo.gl/Cbm8Ya
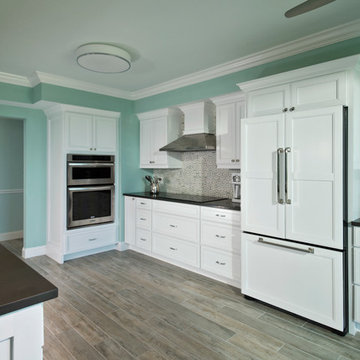
Idée de décoration pour une grande cuisine linéaire marine fermée avec un évier posé, un placard avec porte à panneau encastré, des portes de placard blanches, un plan de travail en granite, une crédence multicolore, une crédence en céramique, un électroménager en acier inoxydable et parquet clair.
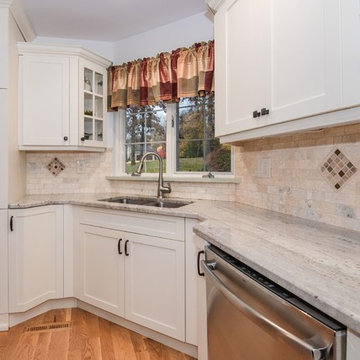
This warm and inviting kitchen creates an clean and airy feeling with the white cabinetry and the beige tile backsplash. The center table features a seating area, perfect for entertaining and there is ample storage space in the surrounding pantries.
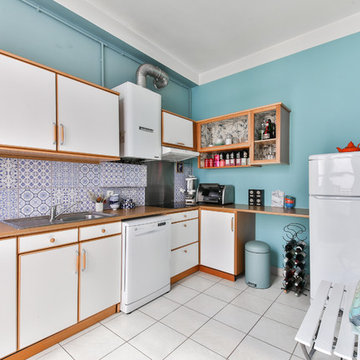
Tout commence par une grande cuisine blanche un peu oubliée dans un 2 pièces parisien. Une envie de papier-peint, de changement de couleur pousse ma cliente à me contacter.Ma proposition de relooking lui permet de donner du caractère à sa cuisine.
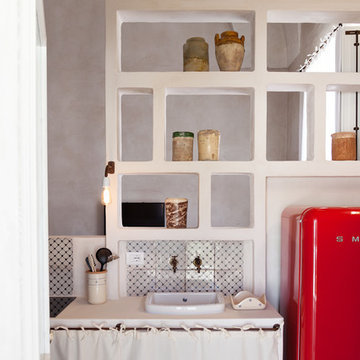
Frank Sabato
Cette image montre une cuisine méditerranéenne avec un évier posé et un placard sans porte.
Cette image montre une cuisine méditerranéenne avec un évier posé et un placard sans porte.
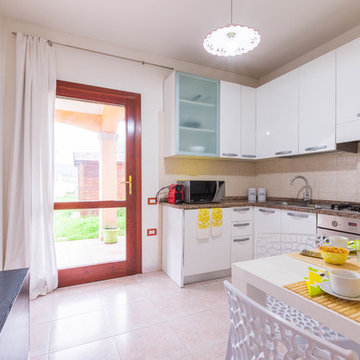
Elenia Palmas
Idée de décoration pour une petite cuisine américaine design en L avec un évier posé, un placard à porte plane, des portes de placard blanches, plan de travail en marbre, une crédence marron, une crédence en marbre, un électroménager en acier inoxydable, un sol beige et aucun îlot.
Idée de décoration pour une petite cuisine américaine design en L avec un évier posé, un placard à porte plane, des portes de placard blanches, plan de travail en marbre, une crédence marron, une crédence en marbre, un électroménager en acier inoxydable, un sol beige et aucun îlot.
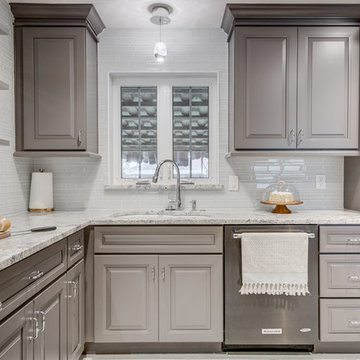
JOSEPH & BERRY - REMODEL DESIGN BUILD
A combination of functional and modern kitchen.
Shades of Gray, natural materials along with custom cabinets for space maximizing.
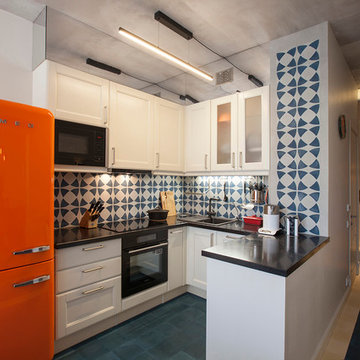
Aménagement d'une cuisine américaine contemporaine en U avec un évier posé, un placard à porte shaker, des portes de placard blanches, une crédence multicolore, un électroménager noir et une péninsule.
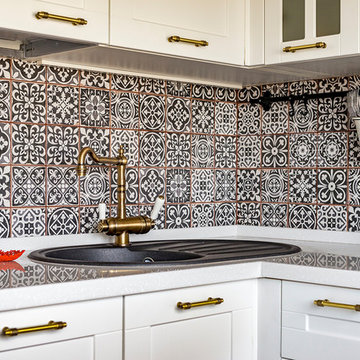
Idées déco pour une cuisine classique en L fermée avec un évier posé, un placard avec porte à panneau encastré, des portes de placard blanches et aucun îlot.
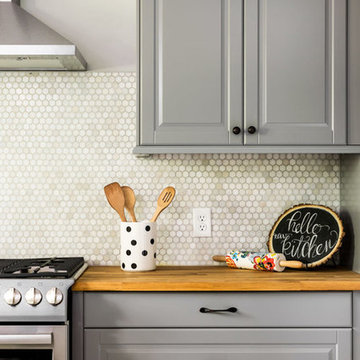
Karen Palmer Photography
Idée de décoration pour une grande cuisine champêtre en L avec un évier posé, un placard avec porte à panneau surélevé, des portes de placard grises, un plan de travail en bois, une crédence grise, une crédence en marbre, un électroménager en acier inoxydable, un sol en carrelage de céramique et un sol gris.
Idée de décoration pour une grande cuisine champêtre en L avec un évier posé, un placard avec porte à panneau surélevé, des portes de placard grises, un plan de travail en bois, une crédence grise, une crédence en marbre, un électroménager en acier inoxydable, un sol en carrelage de céramique et un sol gris.
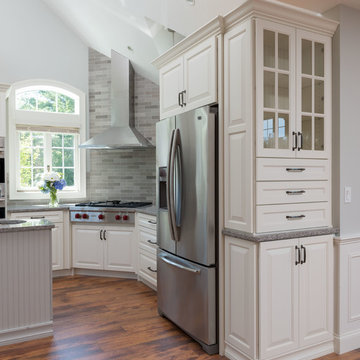
Idées déco pour une cuisine américaine contemporaine en U avec un évier posé, un placard à porte affleurante, des portes de placard blanches, un plan de travail en granite, une crédence grise, un électroménager en acier inoxydable, un sol en bois brun et îlot.
Idées déco de cuisines avec un évier posé
2