Idées déco de cuisines avec un évier posé
Trier par :
Budget
Trier par:Populaires du jour
381 - 400 sur 94 759 photos
1 sur 2
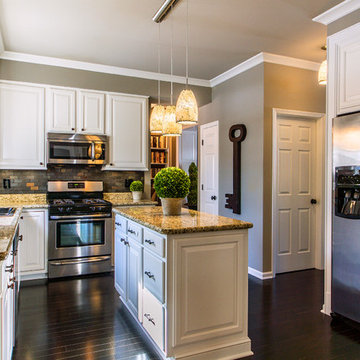
Jeff McCutcheon
We kept the footprint of the original, medium wood kitchen and rebuilt the layout with custom cabinetry in soft white. The full-depth refrigerator protruded into the room so we sunk it into the closet behind it to finish the lines.
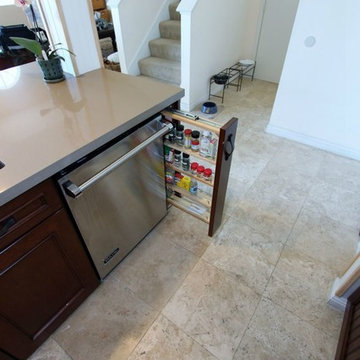
Peg and Randy had a wonderful experience working with APlus and were impressed with the incredible workmanship that went into the remodel. They started their journey looking at their options with stock cabinets and came to realize it wasn’t the best choice for them. A friend that was very happy with the remodel being completed at her home by APlus recommended they call to set up an appointment to meet with a designer. They met with Alex and loved his design ideas so they decided to hire APlus to remodel their kitchen. Peg and Randy were very pleased with the cost and were very surprised to find that a custom kitchen was well within their budget. When guest ask them how they came up with the design concept of the kitchen they praise Alex for coming up with such a gorgeous design. Many changes were made in the kitchen such as adding wonderful high end appliances and hiding the microwave from view. Prior to remodeling their kitchen they had such limited storage space in the kitchen that they resorted to using their garage to store items. This Lake Forest couple now has an amazing amount of hidden storage space with plenty of new space to spare. Now when they step into their kitchen they are in awe and disbelief that they finally have the kitchen of their dreams. http://www.apluskitchen.com/Orange-County-Lake-Forest-Complete-Kitchen-Remodel-Project76.html
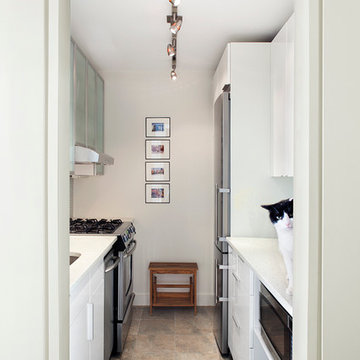
© Robert Granoff
Idées déco pour une petite cuisine parallèle contemporaine fermée avec un évier posé, un placard à porte plane, des portes de placard blanches, un plan de travail en calcaire, un électroménager en acier inoxydable, un sol en carrelage de céramique et aucun îlot.
Idées déco pour une petite cuisine parallèle contemporaine fermée avec un évier posé, un placard à porte plane, des portes de placard blanches, un plan de travail en calcaire, un électroménager en acier inoxydable, un sol en carrelage de céramique et aucun îlot.
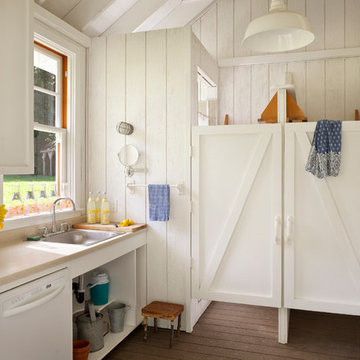
Photos by Jeff Zaruba. Marin County Tiny House. Bath.
Aménagement d'une cuisine linéaire campagne fermée avec un évier posé, des portes de placard blanches, un électroménager blanc et un placard sans porte.
Aménagement d'une cuisine linéaire campagne fermée avec un évier posé, des portes de placard blanches, un électroménager blanc et un placard sans porte.
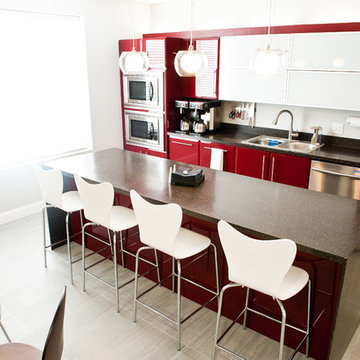
Photo Credit Marissa Moss Photography
Réalisation d'une cuisine américaine linéaire design avec un évier posé, un placard à porte plane, des portes de placard rouges et un électroménager en acier inoxydable.
Réalisation d'une cuisine américaine linéaire design avec un évier posé, un placard à porte plane, des portes de placard rouges et un électroménager en acier inoxydable.
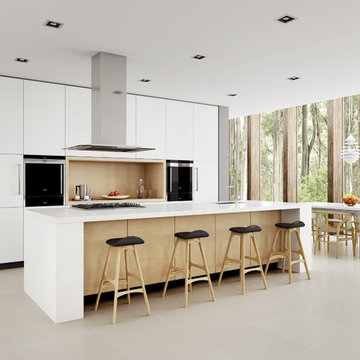
Dan Kitchens Australia Pty Ltd
Idée de décoration pour une cuisine américaine parallèle nordique de taille moyenne avec un évier posé, des portes de placard blanches, un plan de travail en quartz modifié, un électroménager en acier inoxydable, un sol en carrelage de porcelaine et îlot.
Idée de décoration pour une cuisine américaine parallèle nordique de taille moyenne avec un évier posé, des portes de placard blanches, un plan de travail en quartz modifié, un électroménager en acier inoxydable, un sol en carrelage de porcelaine et îlot.
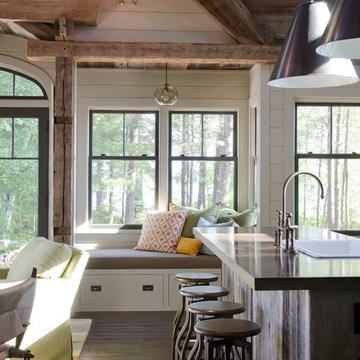
Builder: Dunn Builders Inc
Architect: Art Dioli, Olsen Lewis
Photographer - Jamie Salomon
Inspiration pour une cuisine ouverte design avec un évier posé et un plan de travail en béton.
Inspiration pour une cuisine ouverte design avec un évier posé et un plan de travail en béton.
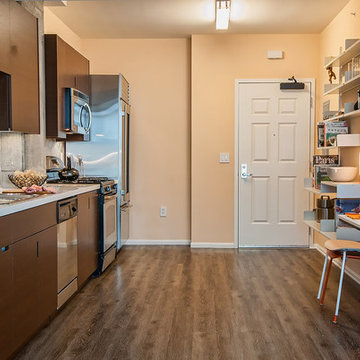
The linear kitchen and wide entrance to this apartment allows for extra storage and interest. The Vitsoe 606 Universal Shelving System by Dieter Rams allows for modular modern storage of books and housewares. The cabinet depth glass front Sub-Zero refrigerator adds interest and makes the kitchen expansive. The drop-down table has been clad in Caesarstone to match the countertops opposite. Contessa tile by Walker Zanger adds a bit of Hollywood glam to this studio apartment. Bel Air Photography
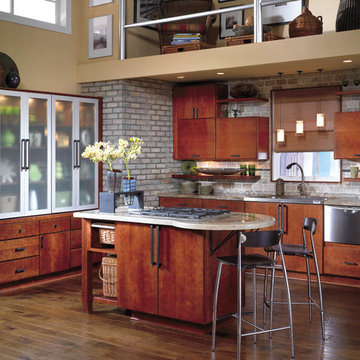
HomeSource Design Center
Cette image montre une cuisine ouverte design en L et bois foncé de taille moyenne avec un électroménager en acier inoxydable, un évier posé, un placard à porte plane, un plan de travail en granite, une crédence grise, une crédence en brique, parquet foncé et îlot.
Cette image montre une cuisine ouverte design en L et bois foncé de taille moyenne avec un électroménager en acier inoxydable, un évier posé, un placard à porte plane, un plan de travail en granite, une crédence grise, une crédence en brique, parquet foncé et îlot.

Rikki Snyder © 2013 Houzz
Réalisation d'une cuisine bohème en L et bois clair avec un plan de travail en inox, un évier posé, un placard à porte shaker, une crédence métallisée, une crédence en dalle métallique, un électroménager en acier inoxydable et un plan de travail gris.
Réalisation d'une cuisine bohème en L et bois clair avec un plan de travail en inox, un évier posé, un placard à porte shaker, une crédence métallisée, une crédence en dalle métallique, un électroménager en acier inoxydable et un plan de travail gris.
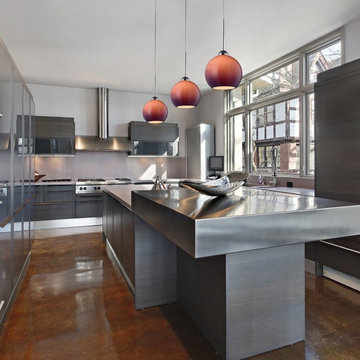
This Cassandra pendant from ELK Lighting's HGTV range features a polished chrome finish. Choose from various colorful glass choices, such as "Purple", as shown here in this modern kitchen application.

Courtyard kitchen with door up. Photography by Lucas Henning.
Exemple d'une cuisine linéaire bord de mer de taille moyenne avec un évier posé, un placard à porte plane, des portes de placard marrons, un plan de travail en granite, une crédence verte, une crédence en dalle de pierre, un électroménager en acier inoxydable, parquet clair, un plan de travail vert et îlot.
Exemple d'une cuisine linéaire bord de mer de taille moyenne avec un évier posé, un placard à porte plane, des portes de placard marrons, un plan de travail en granite, une crédence verte, une crédence en dalle de pierre, un électroménager en acier inoxydable, parquet clair, un plan de travail vert et îlot.

Victorian Pool House
Architect: John Malick & Associates
Photograph by Jeannie O'Connor
Aménagement d'une grande cuisine ouverte linéaire victorienne avec un évier posé, des portes de placard blanches, une crédence multicolore, un électroménager de couleur, un placard avec porte à panneau encastré, un plan de travail en béton, une crédence en carreau de porcelaine, un sol en carrelage de porcelaine, îlot, un sol multicolore et un plan de travail gris.
Aménagement d'une grande cuisine ouverte linéaire victorienne avec un évier posé, des portes de placard blanches, une crédence multicolore, un électroménager de couleur, un placard avec porte à panneau encastré, un plan de travail en béton, une crédence en carreau de porcelaine, un sol en carrelage de porcelaine, îlot, un sol multicolore et un plan de travail gris.
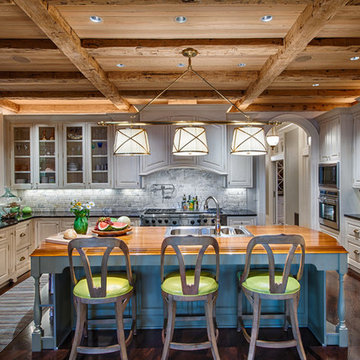
© 2012 www.steinbergerphoto.com
Cette image montre une cuisine encastrable traditionnelle avec un plan de travail en bois, un évier posé, un placard avec porte à panneau surélevé, une crédence grise, des portes de placard grises, une crédence en carrelage métro, parquet foncé, îlot et un sol marron.
Cette image montre une cuisine encastrable traditionnelle avec un plan de travail en bois, un évier posé, un placard avec porte à panneau surélevé, une crédence grise, des portes de placard grises, une crédence en carrelage métro, parquet foncé, îlot et un sol marron.
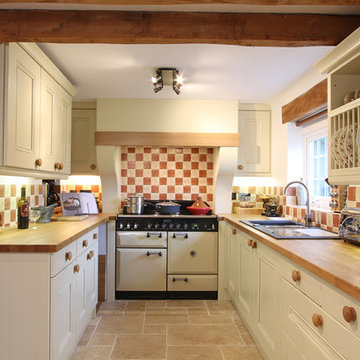
Cette image montre une cuisine chalet fermée avec un plan de travail en bois, un électroménager blanc et un évier posé.
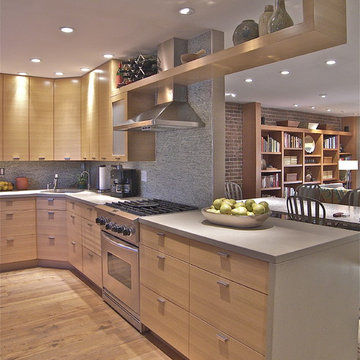
Cette photo montre une cuisine américaine tendance en bois clair et L de taille moyenne avec un plan de travail en béton, un électroménager en acier inoxydable, un placard à porte plane, un évier posé et une crédence en pierre calcaire.
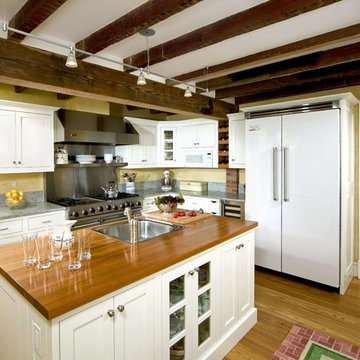
Cette image montre une cuisine traditionnelle avec un placard avec porte à panneau encastré, un plan de travail en bois, un évier posé, des portes de placard blanches et un électroménager blanc.
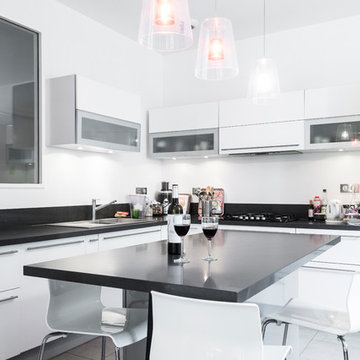
Idées déco pour une cuisine contemporaine en L avec un évier posé, un placard à porte plane, des portes de placard blanches, un électroménager en acier inoxydable, îlot, un sol gris et plan de travail noir.
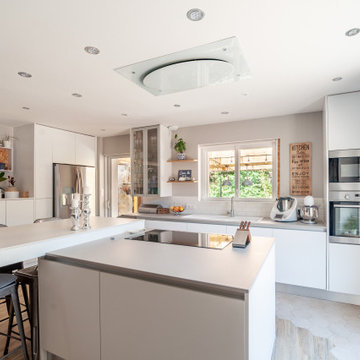
Aménagement d'une cuisine contemporaine en L avec un évier posé, un placard à porte plane, des portes de placard blanches, une crédence blanche, une crédence en carrelage métro, un électroménager en acier inoxydable, îlot, un sol beige et un plan de travail gris.
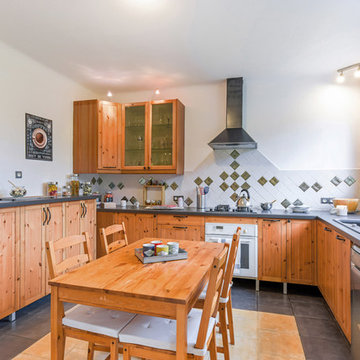
Photo Ouiflash
Cette image montre une cuisine américaine traditionnelle en L et bois brun avec un évier posé, une crédence multicolore, un électroménager blanc, un sol multicolore, un plan de travail gris et fenêtre au-dessus de l'évier.
Cette image montre une cuisine américaine traditionnelle en L et bois brun avec un évier posé, une crédence multicolore, un électroménager blanc, un sol multicolore, un plan de travail gris et fenêtre au-dessus de l'évier.
Idées déco de cuisines avec un évier posé
20