Idées déco de grandes cuisines avec un évier posé
Trier par :
Budget
Trier par:Populaires du jour
1 - 20 sur 30 326 photos
1 sur 3
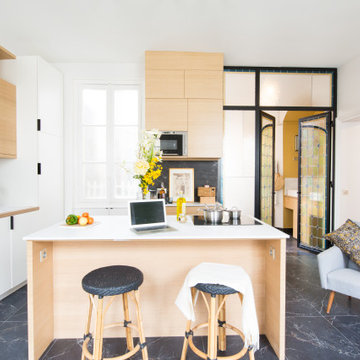
Cette image montre une grande cuisine encastrable design en L et bois clair avec une crédence noire, une crédence en marbre, un sol en marbre, îlot, un sol noir, un plan de travail blanc, un évier posé et un placard à porte plane.

Sandrine rivière
Cette photo montre une grande cuisine scandinave avec des portes de placard blanches, un plan de travail en bois, une crédence beige, une crédence en bois, parquet clair, îlot, un sol beige, un plan de travail beige, un évier posé, un placard à porte plane et un électroménager blanc.
Cette photo montre une grande cuisine scandinave avec des portes de placard blanches, un plan de travail en bois, une crédence beige, une crédence en bois, parquet clair, îlot, un sol beige, un plan de travail beige, un évier posé, un placard à porte plane et un électroménager blanc.

Idée de décoration pour une grande cuisine ouverte parallèle et encastrable design avec un évier posé, un placard à porte affleurante, des portes de placard noires, un plan de travail en quartz, une crédence blanche, fenêtre, carreaux de ciment au sol, un sol multicolore, un plan de travail blanc et îlot.

Cette image montre une grande cuisine encastrable traditionnelle en U avec un évier posé, un placard à porte shaker, des portes de placard blanches, un plan de travail en bois, une crédence blanche, une crédence en carrelage métro, un sol en bois brun, îlot, un sol marron et un plan de travail marron.

Exemple d'une grande cuisine ouverte montagne en U et inox avec un évier posé, un placard à porte plane, une crédence grise, une crédence en dalle métallique, un électroménager en acier inoxydable, un sol en bois brun, îlot, un sol gris et un plan de travail gris.
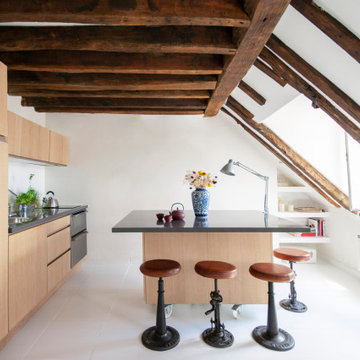
Exemple d'une grande cuisine parallèle et encastrable tendance en bois clair avec un évier posé, un placard à porte plane, un plan de travail en surface solide, un sol en carrelage de porcelaine, îlot, un sol blanc et un plan de travail gris.

Inspiration pour une grande cuisine américaine méditerranéenne en U avec un évier posé, un placard à porte plane, des portes de placard blanches, une crédence grise, une crédence en bois, parquet peint, îlot, un sol gris et un plan de travail blanc.
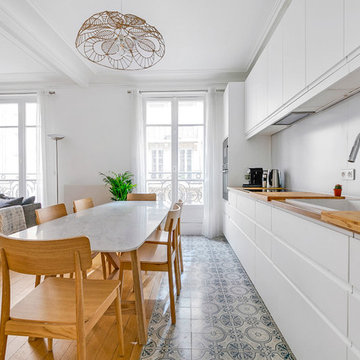
immophotos.fr
Aménagement d'une grande cuisine ouverte linéaire scandinave avec un évier posé, des portes de placard blanches, un plan de travail en bois, une crédence blanche, une crédence en dalle métallique, carreaux de ciment au sol, aucun îlot, un placard à porte plane, un sol gris et un plan de travail marron.
Aménagement d'une grande cuisine ouverte linéaire scandinave avec un évier posé, des portes de placard blanches, un plan de travail en bois, une crédence blanche, une crédence en dalle métallique, carreaux de ciment au sol, aucun îlot, un placard à porte plane, un sol gris et un plan de travail marron.

Aménagement d'une grande cuisine linéaire contemporaine avec un évier posé, un placard à porte plane, des portes de placard blanches, un électroménager blanc, aucun îlot, un sol gris et un plan de travail blanc.

Fully integrated Signature Estate featuring Creston controls and Crestron panelized lighting, and Crestron motorized shades and draperies, whole-house audio and video, HVAC, voice and video communication atboth both the front door and gate. Modern, warm, and clean-line design, with total custom details and finishes. The front includes a serene and impressive atrium foyer with two-story floor to ceiling glass walls and multi-level fire/water fountains on either side of the grand bronze aluminum pivot entry door. Elegant extra-large 47'' imported white porcelain tile runs seamlessly to the rear exterior pool deck, and a dark stained oak wood is found on the stairway treads and second floor. The great room has an incredible Neolith onyx wall and see-through linear gas fireplace and is appointed perfectly for views of the zero edge pool and waterway. The center spine stainless steel staircase has a smoked glass railing and wood handrail.

Handleless Cabinets
The minimalist aesthetic continues with handleless cabinets. For buyers and homeowners seeking a sleek design, handleless cabinets are a must. If you’re having trouble finding handleless cabinets, try looking at home design companies like Ikea and Scandinavian Designs.

Modern Luxury Black, White, and Wood Kitchen By Darash design in Hartford Road - Austin, Texas home renovation project - featuring Dark and, Warm hues coming from the beautiful wood in this kitchen find balance with sleek no-handle flat panel matte Black kitchen cabinets, White Marble countertop for contrast. Glossy and Highly Reflective glass cabinets perfect storage to display your pretty dish collection in the kitchen. With stainless steel kitchen panel wall stacked oven and a stainless steel 6-burner stovetop. This open concept kitchen design Black, White and Wood color scheme flows from the kitchen island with wooden bar stools to all through out the living room lit up by the perfectly placed windows and sliding doors overlooking the nature in the perimeter of this Modern house, and the center of the great room --the dining area where the beautiful modern contemporary chandelier is placed in a lovely manner.

Two-toned kitchen accented with a blue island and white cabinets. Avanti quartz island countertop paired perfectly with the Black Ocean Leathered Granite for the surrounding stone. Herringbone subway tile backsplash with light gray grout to form depth and contrast. Gold hardware mixed with stainless steel appliances and rattan pendants to bring warmth into the space. Custom drop zone/mudroom area and a fun powder room refresh with palm wallpaper.

This project is a Houzz Kitchen of the Week! Click below to read the full story!
https://www.houzz.com/ideabooks/116547325/list/kitchen-of-the-week-better-brighter-and-no-longer-basic
Our clients came to us wanting an elegant and functional kitchen and brighter living room. Their kitchen was dark and inefficient. The cabinets felt cluttered and the storage was there, but not functional for this family. They wanted all new finishes; especially new cabinets, but the floors were going to stay and be refinished. No wall relocation was needed but adding a door into the dining room to block the view from the front into the kitchen was discussed. They wanted to bring in more light somehow and preferably natural light. There was an unused sink in the butler’s pantry that they wanted capped, giving them more space and organized storage was a must! In their living room, they love their fireplace because it reminds her of her home in Colorado, so that definitely had to stay but everything else was left to the designers.
After all decisions were made, this gorgeous kitchen and living space came to life! It is bright, open and airy, just like our clients wanted. Soft White Shiloh cabinetry was installed with a contrasting Cocoa island. Honed Levantina Taj Mahal quartzite was a beautiful countertop for this space. Bedrosians Grace 4”x 12” wall tile in Panna was the backsplash throughout the kitchen. The stove wall is flanked with dark wooden shelves on either side of vent-a-hood creating a feature area to the cook area. A beautiful maple barn door with seeded baroque tempered glass inserts was installed to close off the pantry and giving them more room than a traditional door. The original wainscoting remained in the kitchen and living areas but was modified in the kitchen where the cabinets were slightly extended and painted white throughout. LED tape lighting was installed under the cabinets, LED lighting was also added to the top of the upper glass cabinets, in addition to the grow lights installed for their herbs. All of the light fixtures were updated to a timeless classic look and feel. Imbrie articulating wall sconces were installed over the kitchen window/sink and in the butler’s pantry and aged brass Hood classic globe pendants were hung over the island, really drawing your attention to the kitchen. The Alturas fixture from SeaGull Lighing now hangs in the center of the living room, where there was once an outdated ceiling fan. In the living room, the walls were painted white, while leaving the wood and stone fireplace, as requested, leaving an absolutely amazing contrast!
Design/Remodel by Hatfield Builders & Remodelers | Photography by Versatile Imaging
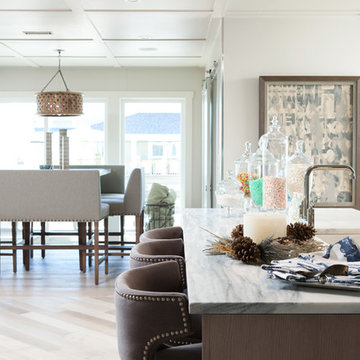
Open Kitchen. Photo by Andrew Sherman. www.AndrewSherman.co
Idées déco pour une grande cuisine américaine linéaire bord de mer avec un évier posé, parquet clair et îlot.
Idées déco pour une grande cuisine américaine linéaire bord de mer avec un évier posé, parquet clair et îlot.

The kitchen is so light and refreshing. Designed with natural tones, custom Wood-Mode Cabinets, and a handcrafted range hood.
The calming beiges and cream tones of the backsplash and primary cabinetry pair with the stunning blue/green granite countertop of the entertainment island for bold statement.

Inspiration pour une grande cuisine américaine traditionnelle en U avec un évier posé, un placard à porte shaker, des portes de placard blanches, un plan de travail en quartz, une crédence verte, une crédence en carreau de porcelaine, un électroménager en acier inoxydable, un sol en bois brun, îlot, un sol marron et un plan de travail gris.
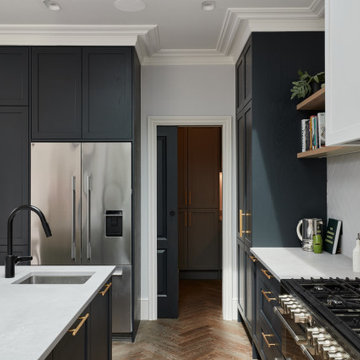
We selected a shaker style kitchen to pair with the properties more traditional features such as cornicing and wall panelling. To add a modern twist we specified a concrete effect quartz worktop and industrial brass handles.
Storage included open shelves for displaying personal possessions and bespoke cabinets all the way to the ceiling for additional storage along with a tiled splash back

A historic London townhouse, redesigned by Rose Narmani Interiors.
Réalisation d'une grande cuisine design avec un évier posé, un placard à porte plane, des portes de placard bleues, plan de travail en marbre, une crédence blanche, une crédence en marbre, un électroménager noir, parquet en bambou, îlot, un sol beige et un plan de travail blanc.
Réalisation d'une grande cuisine design avec un évier posé, un placard à porte plane, des portes de placard bleues, plan de travail en marbre, une crédence blanche, une crédence en marbre, un électroménager noir, parquet en bambou, îlot, un sol beige et un plan de travail blanc.

Pietra Grey is a distinguishing trait of the I Naturali series is soil. A substance which on the one hand recalls all things primordial and on the other the possibility of being plied. As a result, the slab made from the ceramic lends unique value to the settings it clads.
Idées déco de grandes cuisines avec un évier posé
1