Idées déco de cuisines avec un placard à porte affleurante et des portes de placard bleues
Trier par :
Budget
Trier par:Populaires du jour
41 - 60 sur 2 529 photos
1 sur 3

This small kitchen and dining nook is packed full of character and charm (just like it's owner). Custom cabinets utilize every available inch of space with internal accessories

Shanna Wolf
Exemple d'une cuisine nature en U fermée et de taille moyenne avec un évier de ferme, un placard à porte affleurante, des portes de placard bleues, un plan de travail en quartz modifié, une crédence blanche, une crédence en céramique, un électroménager en acier inoxydable, un sol en linoléum, un sol marron et un plan de travail gris.
Exemple d'une cuisine nature en U fermée et de taille moyenne avec un évier de ferme, un placard à porte affleurante, des portes de placard bleues, un plan de travail en quartz modifié, une crédence blanche, une crédence en céramique, un électroménager en acier inoxydable, un sol en linoléum, un sol marron et un plan de travail gris.

Studio Mariekke
Idées déco pour une petite cuisine américaine parallèle classique avec un évier posé, un placard à porte affleurante, des portes de placard bleues, plan de travail carrelé, une crédence noire, une crédence en céramique, un électroménager noir, carreaux de ciment au sol, aucun îlot et un sol bleu.
Idées déco pour une petite cuisine américaine parallèle classique avec un évier posé, un placard à porte affleurante, des portes de placard bleues, plan de travail carrelé, une crédence noire, une crédence en céramique, un électroménager noir, carreaux de ciment au sol, aucun îlot et un sol bleu.
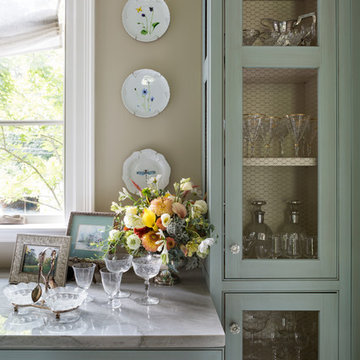
Angie Seckinger Photography
Inspiration pour une petite arrière-cuisine parallèle traditionnelle avec un placard à porte affleurante, des portes de placard bleues, un plan de travail en quartz, un sol en bois brun et aucun îlot.
Inspiration pour une petite arrière-cuisine parallèle traditionnelle avec un placard à porte affleurante, des portes de placard bleues, un plan de travail en quartz, un sol en bois brun et aucun îlot.
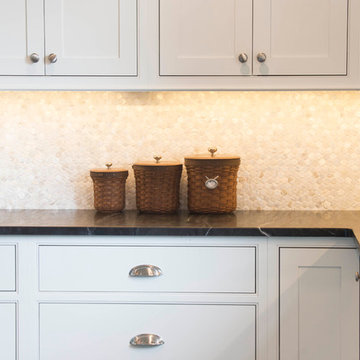
Ramone Photography
Cette image montre une grande cuisine ouverte marine en L avec un évier de ferme, un placard à porte affleurante, des portes de placard bleues, un électroménager en acier inoxydable, parquet foncé, îlot, un plan de travail en stéatite, une crédence grise, une crédence en mosaïque, un sol marron et plan de travail noir.
Cette image montre une grande cuisine ouverte marine en L avec un évier de ferme, un placard à porte affleurante, des portes de placard bleues, un électroménager en acier inoxydable, parquet foncé, îlot, un plan de travail en stéatite, une crédence grise, une crédence en mosaïque, un sol marron et plan de travail noir.
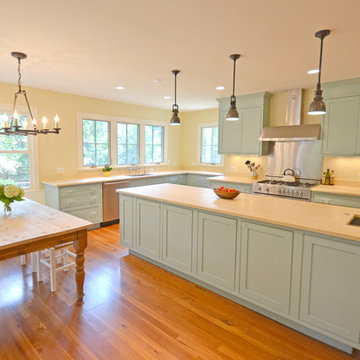
New addition for kitchen, breakfast nook, sunroom porch, and mudroom. New large windows face onto backyard for southern light, views, and flow onto rear patio. Period cabinetry with inset hinges and doors with a blue-green paint finish. Jerusalem gold limestone counters. Large island with Kohler linear bar sink.

This Old House, Bedford. I was asked to be back on the team to work on the second oldest house TOH had ever worked on! It was a great project, super homeowners and a fair amount of discovery and challenges as we brought this old house back to her former glory. The homeowner needed more space and wanted to add on a great room of the kitchen. I was tasked with creating a kitchen that fit into todays modern world but celebrated the "old house" details. Exposed beams, uneven floors, posts and storage needs where all high on the to do and worry list! Working in a full size pantry with counters and a deep freeze provided that function and charm we were all hoping for in this new kitchen. A custom blue inset island with a beautiful 2" thick honed Danby marble top works nicely in the open concept feel. Glass fronted cabinets, blue and white tile and a hint of red in the back wall of the pantry all have a nod to the historic roots of the property and subtle reminder to it's part in the American Revolution. All the episodes of this exciting project may be viewed by going to www.thisoldhouse.com, search Bedford. Enjoy!
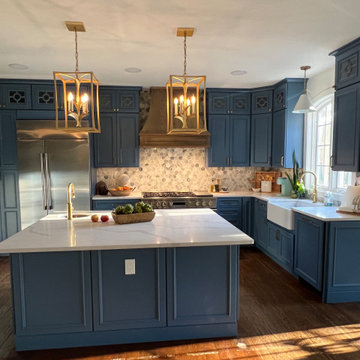
Réalisation d'une grande cuisine américaine design en U avec un évier de ferme, un placard à porte affleurante, des portes de placard bleues, un plan de travail en quartz modifié, une crédence grise, une crédence en carrelage de pierre, un électroménager en acier inoxydable, un sol en bois brun, îlot, un sol marron et un plan de travail blanc.

Tones of golden oak and walnut, with sparse knots to balance the more traditional palette. With the Modin Collection, we have raised the bar on luxury vinyl plank. The result is a new standard in resilient flooring. Modin offers true embossed in register texture, a low sheen level, a rigid SPC core, an industry-leading wear layer, and so much more.
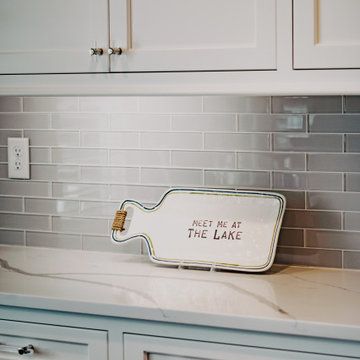
Acrylic handles make a grand statement
Inspiration pour une petite cuisine traditionnelle en L avec un placard à porte affleurante, des portes de placard bleues, un plan de travail en quartz modifié, une crédence grise, une crédence en carreau de verre, îlot et un plan de travail blanc.
Inspiration pour une petite cuisine traditionnelle en L avec un placard à porte affleurante, des portes de placard bleues, un plan de travail en quartz modifié, une crédence grise, une crédence en carreau de verre, îlot et un plan de travail blanc.

Inspiration pour une petite cuisine parallèle design avec un évier intégré, un placard à porte affleurante, des portes de placard bleues, un plan de travail en béton, une crédence en carrelage métro, un électroménager en acier inoxydable, parquet en bambou, îlot et un plan de travail marron.

Inspiration pour une cuisine américaine traditionnelle en L avec un évier encastré, des portes de placard bleues, une crédence blanche, un électroménager noir, aucun îlot, un plan de travail blanc, un placard à porte affleurante et un sol gris.
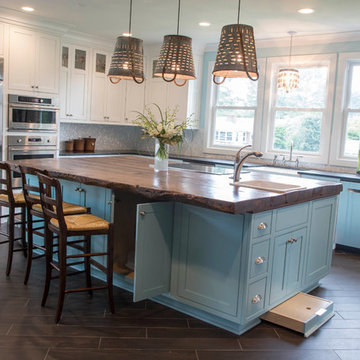
Ramone Photography
Aménagement d'une grande cuisine ouverte bord de mer en L avec un évier de ferme, un placard à porte affleurante, des portes de placard bleues, un électroménager en acier inoxydable, parquet foncé, îlot, un plan de travail en stéatite, une crédence grise, une crédence en mosaïque, un sol marron et plan de travail noir.
Aménagement d'une grande cuisine ouverte bord de mer en L avec un évier de ferme, un placard à porte affleurante, des portes de placard bleues, un électroménager en acier inoxydable, parquet foncé, îlot, un plan de travail en stéatite, une crédence grise, une crédence en mosaïque, un sol marron et plan de travail noir.
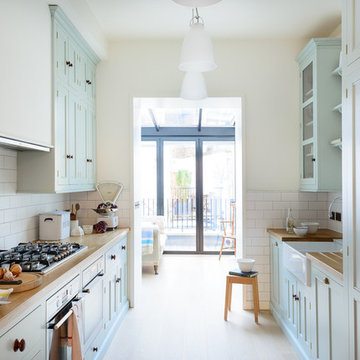
deVOL Kitchens
Idées déco pour une cuisine parallèle classique fermée et de taille moyenne avec un évier 2 bacs, un placard à porte affleurante, des portes de placard bleues, un plan de travail en bois, une crédence blanche, une crédence en carrelage métro, un électroménager en acier inoxydable, parquet clair et aucun îlot.
Idées déco pour une cuisine parallèle classique fermée et de taille moyenne avec un évier 2 bacs, un placard à porte affleurante, des portes de placard bleues, un plan de travail en bois, une crédence blanche, une crédence en carrelage métro, un électroménager en acier inoxydable, parquet clair et aucun îlot.
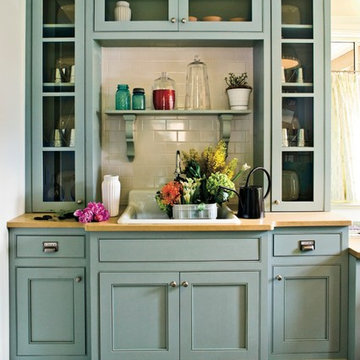
Exemple d'une cuisine bord de mer avec un évier posé, un placard à porte affleurante, des portes de placard bleues, un plan de travail en bois, une crédence blanche et une crédence en carrelage métro.

Step into this vibrant and inviting kitchen that combines modern design with playful elements.
The centrepiece of this kitchen is the 20mm Marbled White Quartz worktops, which provide a clean and sophisticated surface for preparing meals. The light-coloured quartz complements the overall bright and airy ambience of the kitchen.
The cabinetry, with doors constructed from plywood, introduces a natural and warm element to the space. The distinctive round cutouts serve as handles, adding a touch of uniqueness to the design. The cabinets are painted in a delightful palette of Inchyra Blue and Ground Pink, infusing the kitchen with a sense of fun and personality.
A pink backsplash further enhances the playful colour scheme while providing a stylish and easy-to-clean surface. The kitchen's brightness is accentuated by the strategic use of rose gold elements. A rose gold tap and matching pendant lights introduce a touch of luxury and sophistication to the design.
The island situated at the centre enhances functionality as it provides additional worktop space and an area for casual dining and entertaining. The integrated sink in the island blends seamlessly for a streamlined look.
Do you find inspiration in this fun and unique kitchen design? Visit our project pages for more.

Introducing a modern take on a classic home design with our new construction home. Step into a warm and inviting entrance, the perfect prelude for what's to come. A beautifully designed open kitchen awaits, complete with rich navy blue cabinets that complement the wooden flooring. The white marble walls add to the sleek, chic style of the space. Our new construction home is the perfect choice for those who want a stylish and contemporary living space that offers the best of both form and function.
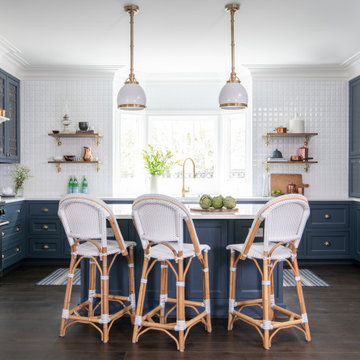
Blue and white modern French country style kitchen with gold accents
Inspiration pour une cuisine traditionnelle en U avec un évier de ferme, des portes de placard bleues, une crédence blanche, un électroménager en acier inoxydable, parquet foncé, îlot, un plan de travail blanc, un sol marron et un placard à porte affleurante.
Inspiration pour une cuisine traditionnelle en U avec un évier de ferme, des portes de placard bleues, une crédence blanche, un électroménager en acier inoxydable, parquet foncé, îlot, un plan de travail blanc, un sol marron et un placard à porte affleurante.
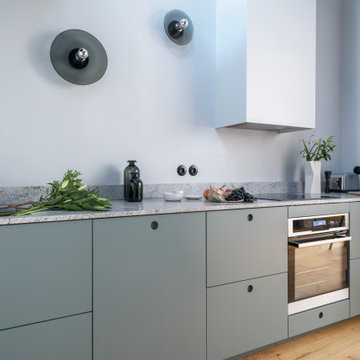
Agencement d'une cuisine avec un linéaire et un mur de placard. Plan de travail en granit Borgen. Ral des façades et des murs définit selon le camaïeu du granit. Réalisation sur-mesure par un menuisier des façades, des poignées intégrées et du caisson de la hotte. Les appliques en verre soufflé et une co-réalisation avec le verrier Arcam Glass.
crédit photo Germain Herriau, stylisme aurélie lesage
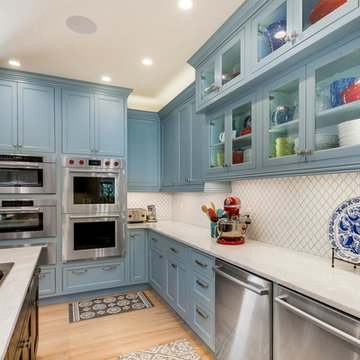
Orchestrated Light Photography
Inspiration pour une cuisine traditionnelle avec un placard à porte affleurante, des portes de placard bleues, une crédence blanche, un électroménager en acier inoxydable, un sol en bois brun, îlot et un sol marron.
Inspiration pour une cuisine traditionnelle avec un placard à porte affleurante, des portes de placard bleues, une crédence blanche, un électroménager en acier inoxydable, un sol en bois brun, îlot et un sol marron.
Idées déco de cuisines avec un placard à porte affleurante et des portes de placard bleues
3