Idées déco de cuisines avec un placard à porte affleurante et un plan de travail beige
Trier par :
Budget
Trier par:Populaires du jour
141 - 160 sur 3 167 photos
1 sur 3
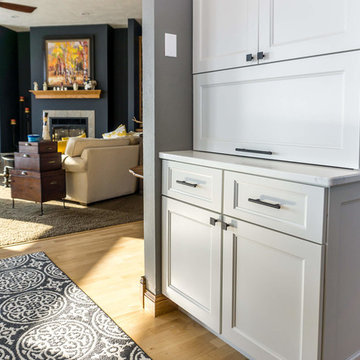
Builders Firstsource SD,
Woodland Cabinetry
Cette image montre une cuisine ouverte traditionnelle en L de taille moyenne avec un placard à porte affleurante, des portes de placard bleues, un plan de travail en granite, une crédence grise, une crédence en céramique, un électroménager en acier inoxydable, parquet clair, îlot, un sol beige et un plan de travail beige.
Cette image montre une cuisine ouverte traditionnelle en L de taille moyenne avec un placard à porte affleurante, des portes de placard bleues, un plan de travail en granite, une crédence grise, une crédence en céramique, un électroménager en acier inoxydable, parquet clair, îlot, un sol beige et un plan de travail beige.
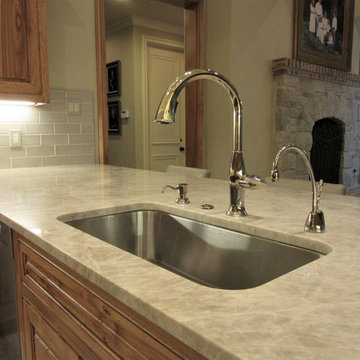
My client called me in for a "Design Perspective". She hated her floors and wanted my professional opinion. I questioned whether I should be brutally honest, and her response was "absolutely". Then truth be told, "your countertops bother me more than your floors". My client has a stunningly beautiful home and her countertops were not in "the same league". So the project scope expanded from new floors to include countertops, backsplash, plumbing fixtures and hardware. While we were at it, her overly froufrou corbels were updated along with dishwashers that "drove her crazy". Since there was plenty of "demo" in store, she elected to lower her breakfast bar to counter height at the same time to connect her nook more seamlessly with her kitchen.
The process: at our first slab warehouse stop, within ten minutes, we uncovered the most beautiful slabs of Taj Mahal ever. No need to keep looking. The slabs had perfect coloration and veining. So different from any other slab of Taj Mahal, it really ought to have its own name. Countertop selection was easy as was the subway and Arabesque backsplash tile. Polished chrome, with its blend of warm and cool tones, was the obvious choice for her plumbing fixture and hardware finish. Finding the right floor tile was what proved to be most challenging, but my client was up to the task. Several weeks of shopping and numerous samples hauled home led us to the perfect limestone.
Once her room was complete, better barstools were in order. Hancock and Moore with their huge assortment of leather colors and textures was our clear choice. The Ellie barstools selected embody the perfect blend of form and comfort.
Her new limestone flooring extends into her Butler's pantry, pool bath, powder bath and sewing room, so wait, there is still more to do.
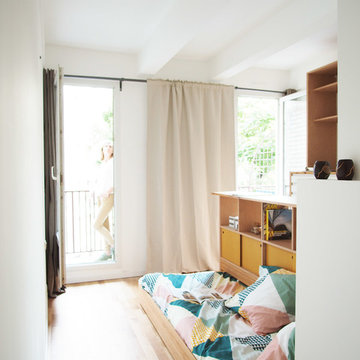
Architecte d'intérieur et photographe Lou Papelier et Paul Greslan
Exemple d'une petite cuisine américaine parallèle tendance avec un évier encastré, un placard à porte affleurante, des portes de placard blanches, un plan de travail en bois, une crédence blanche, un électroménager en acier inoxydable, un sol en bois brun, aucun îlot, un sol marron et un plan de travail beige.
Exemple d'une petite cuisine américaine parallèle tendance avec un évier encastré, un placard à porte affleurante, des portes de placard blanches, un plan de travail en bois, une crédence blanche, un électroménager en acier inoxydable, un sol en bois brun, aucun îlot, un sol marron et un plan de travail beige.
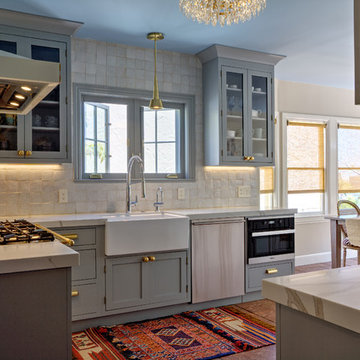
Aménagement d'une cuisine américaine classique en U de taille moyenne avec un évier de ferme, un placard à porte affleurante, des portes de placard grises, un plan de travail en quartz modifié, une crédence beige, une crédence en terre cuite, un électroménager en acier inoxydable, un sol en carrelage de porcelaine, aucun îlot, un sol marron et un plan de travail beige.

Another view of the custom dowel dish racks. Rusty Reniers
Cette image montre une cuisine américaine encastrable traditionnelle en L et bois clair de taille moyenne avec un évier de ferme, un placard à porte affleurante, plan de travail carrelé, une crédence beige, une crédence en pierre calcaire, un sol en travertin, îlot, un sol beige et un plan de travail beige.
Cette image montre une cuisine américaine encastrable traditionnelle en L et bois clair de taille moyenne avec un évier de ferme, un placard à porte affleurante, plan de travail carrelé, une crédence beige, une crédence en pierre calcaire, un sol en travertin, îlot, un sol beige et un plan de travail beige.

The outer kitchen wall with an exterior door, custom china cabinet, and butler kitchen in background
Photo by Ashley Avila Photography
Cette photo montre une cuisine ouverte parallèle et beige et blanche avec un évier encastré, un placard à porte affleurante, des portes de placard blanches, un plan de travail en quartz modifié, une crédence beige, une crédence en carreau de porcelaine, parquet clair, 2 îlots, un sol beige, un plan de travail beige et un plafond décaissé.
Cette photo montre une cuisine ouverte parallèle et beige et blanche avec un évier encastré, un placard à porte affleurante, des portes de placard blanches, un plan de travail en quartz modifié, une crédence beige, une crédence en carreau de porcelaine, parquet clair, 2 îlots, un sol beige, un plan de travail beige et un plafond décaissé.

A cook’s kitchen through and through; we loved working on this modern country farmhouse kitchen project. This kitchen was designed for relaxed entertaining on a large-scale for friends staying for the weekend, but also for everyday kitchen suppers with the family.
As you walk into the kitchen the space feels warm and welcoming thanks to the soothing colour palette and Smithfield weathered oak finish. The kitchen has a large dining table with incredible views across the rolling East Sussex countryside. A separate scullery and walk in pantry concealed behind cabinetry either side of the French door fridge freezer provide a huge amount of storage and prep space completely hidden from view but easily accessible. The balance of cabinetry is perfect for the space and doesn’t compromise the light and airy feel we love to create in our Humphrey Munson kitchen projects.
The five oven AGA, set within a bespoke false chimney, creates a main focal point for the room and the antique effect mirror splashback has been installed for a number of reasons; it bounces the light back across the room but also helps with continuing conversations with guests seated at the island. This is a sociable kitchen with seating at the island to serve drinks and quick appetisers before dinner, or to sit with coffee and a laptop to catch up on emails.
To the left of the AGA is countertop storage with a bi-fold door which provides essential shelving for larger countertop appliances like the KitchenAid mixer and Magimix. Following on from the countertop cupboard is open shelving and the main sink run which features a large Kohler sink and Perrin & Rowe Athenian tap with rinse. To the right of the AGA is another countertop cupboard with a bi-fold door that not only balances the space in terms of symmetry, but conceals the breakfast cupboard which is perfect for storing the coffee machine, cups and everyday glassware.
The large island is directly opposite the AGA and has been kept deliberately clear so that cooking and preparing food on a larger scale for family or friends staying all weekend is easy and stress free. The dining area which is just off of the main kitchen in the orangery seats six people at the table and is perfect for low key dining for a few friends and weekday meals.
Directly opposite the island is a bank of floor to ceiling Smithfield Oak cabinetry that has a Fisher & Paykel French door refrigeration and freezer unit finished in stainless steel in the centre, while either side of the fridge freezer is a walk in scullery and walk in pantry that helps to keep all clutter hidden safely out of site without having to leave the kitchen and guests.
We love the modern rustic luxe feel of this kitchen with the Nickleby cabinetry on the perimeter run painted in ‘Cuffs’ and the island painted in ‘London Calling’ it has a really relaxed and warm feeling to the space, particularly with the weathered bronze Tetterby pull handles and Hexham knobs. This is the ‘new neutral’ and really about creating a relaxed and informal setting that is perfect for this beautiful country home.
Photo credit: Paul Craig
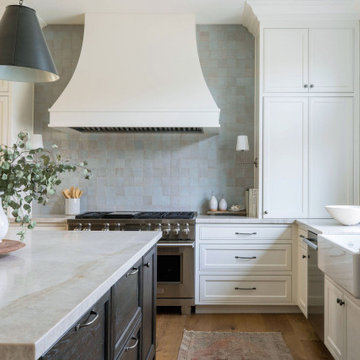
Transitional kitchen in Folsom, CA
Réalisation d'une grande cuisine ouverte tradition en U avec un placard à porte affleurante, des portes de placard blanches, un plan de travail en quartz, une crédence bleue, îlot et un plan de travail beige.
Réalisation d'une grande cuisine ouverte tradition en U avec un placard à porte affleurante, des portes de placard blanches, un plan de travail en quartz, une crédence bleue, îlot et un plan de travail beige.
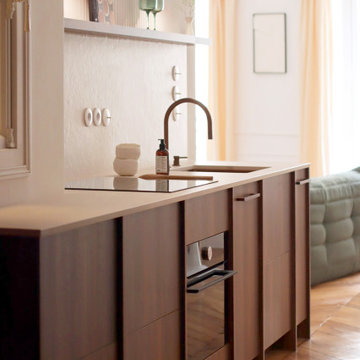
Inspiration pour une cuisine ouverte parallèle, haussmannienne et beige et blanche traditionnelle en bois brun de taille moyenne avec un évier encastré, un placard à porte affleurante, un plan de travail en surface solide, une crédence beige, un électroménager noir, parquet clair et un plan de travail beige.
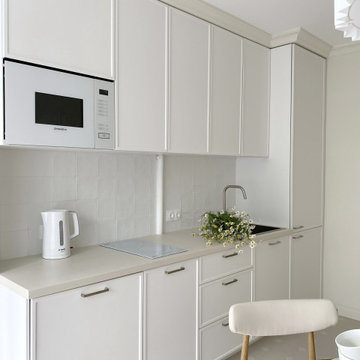
Однокомнатная квартира в тихом переулке центра Москвы
Idées déco pour une petite cuisine linéaire et blanche et bois fermée avec un évier posé, un placard à porte affleurante, des portes de placard blanches, un plan de travail en stratifié, une crédence blanche, une crédence en céramique, un électroménager blanc, un sol en carrelage de porcelaine, aucun îlot, un sol beige et un plan de travail beige.
Idées déco pour une petite cuisine linéaire et blanche et bois fermée avec un évier posé, un placard à porte affleurante, des portes de placard blanches, un plan de travail en stratifié, une crédence blanche, une crédence en céramique, un électroménager blanc, un sol en carrelage de porcelaine, aucun îlot, un sol beige et un plan de travail beige.
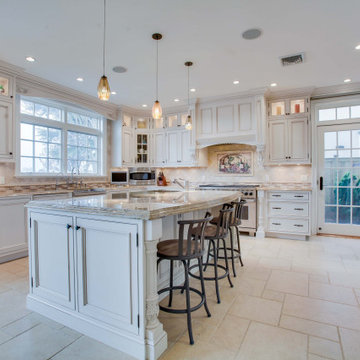
Inspiration pour une cuisine traditionnelle en U avec un évier de ferme, un placard à porte affleurante, des portes de placard beiges, une crédence beige, un électroménager en acier inoxydable, îlot, un sol beige et un plan de travail beige.
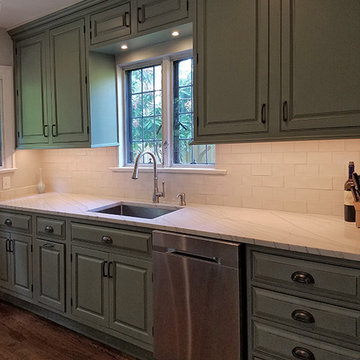
Réalisation d'une grande arrière-cuisine linéaire champêtre avec un placard à porte affleurante, des portes de placards vertess, un électroménager en acier inoxydable, un sol en bois brun, un évier posé, un plan de travail en quartz modifié, une crédence beige, une crédence en carreau de ciment, aucun îlot, un sol marron et un plan de travail beige.
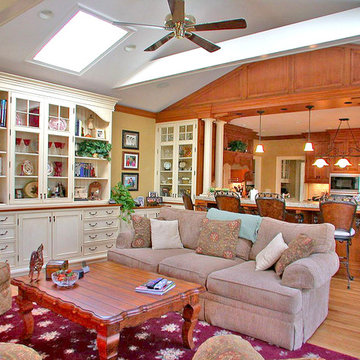
Inspiration pour une grande cuisine ouverte encastrable traditionnelle en U et bois brun avec un évier encastré, un placard à porte affleurante, un plan de travail en granite, une crédence beige, une crédence en carrelage de pierre, un sol en carrelage de porcelaine, îlot, un sol beige et un plan de travail beige.
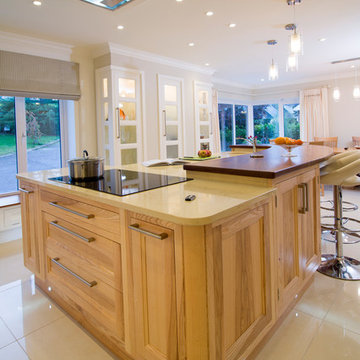
In-frame Ash Island unit with book matched solid door panels and curved pillars.
Jorg Koster Photography
Exemple d'une grande cuisine américaine chic en bois clair avec un évier 1 bac, un placard à porte affleurante, un plan de travail en quartz, un sol en carrelage de céramique, un sol beige et un plan de travail beige.
Exemple d'une grande cuisine américaine chic en bois clair avec un évier 1 bac, un placard à porte affleurante, un plan de travail en quartz, un sol en carrelage de céramique, un sol beige et un plan de travail beige.

The ultimate coastal beach home situated on the shoreintracoastal waterway. The kitchen features white inset upper cabinetry balanced with rustic hickory base cabinets with a driftwood feel. The driftwood v-groove ceiling is framed in white beams. he 2 islands offer a great work space as well as an island for socializng.

A well-organized pantry from Tailored Living can hold an amazing amount of things, making it easier to get dinner on the table, pack school lunches, make out a grocery list and save money by buying in bulk.
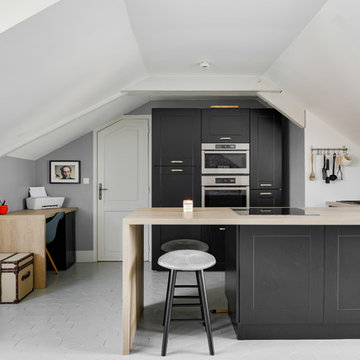
Photo : Antoine SCHOENFELD
Idées déco pour une cuisine ouverte scandinave en U de taille moyenne avec un évier 2 bacs, un placard à porte affleurante, des portes de placard grises, un plan de travail en bois, un électroménager en acier inoxydable, tomettes au sol, îlot, un sol gris et un plan de travail beige.
Idées déco pour une cuisine ouverte scandinave en U de taille moyenne avec un évier 2 bacs, un placard à porte affleurante, des portes de placard grises, un plan de travail en bois, un électroménager en acier inoxydable, tomettes au sol, îlot, un sol gris et un plan de travail beige.

My client called me in for a "Design Perspective". She hated her floors and wanted my professional opinion. I questioned whether I should be brutally honest, and her response was "absolutely". Then truth be told, "your countertops bother me more than your floors". My client has a stunningly beautiful home and her countertops were not in "the same league". So the project scope expanded from new floors to include countertops, backsplash, plumbing fixtures and hardware. While we were at it, her overly froufrou corbels were updated along with dishwashers that "drove her crazy". Since there was plenty of "demo" in store, she elected to lower her breakfast bar to counter height at the same time to connect her nook more seamlessly with her kitchen.
The process: at our first slab warehouse stop, within ten minutes, we uncovered the most beautiful slabs of Taj Mahal ever. No need to keep looking. The slabs had perfect coloration and veining. So different from any other slab of Taj Mahal, it really ought to have its own name. Countertop selection was easy as was the subway and Arabesque backsplash tile. Polished chrome, with its blend of warm and cool tones, was the obvious choice for her plumbing fixture and hardware finish. Finding the right floor tile was what proved to be most challenging, but my client was up to the task. Several weeks of shopping and numerous samples hauled home led us to the perfect limestone.
Once her room was complete, better barstools were in order. Hancock and Moore with their huge assortment of leather colors and textures was our clear choice. The Ellie barstools selected embody the perfect blend of form and comfort.
Her new limestone flooring extends into her Butler's pantry, pool bath, powder bath and sewing room, so wait, there is still more to do.

Close up view of the Island Counter top; Cambria Brittanica Gold. Faucet: Brizo Brushed Gold
Exemple d'une très grande cuisine américaine parallèle méditerranéenne avec un évier de ferme, un placard à porte affleurante, des portes de placard noires, un plan de travail en quartz modifié, une crédence beige, une crédence en marbre, un électroménager noir, un sol en marbre, îlot, un sol multicolore et un plan de travail beige.
Exemple d'une très grande cuisine américaine parallèle méditerranéenne avec un évier de ferme, un placard à porte affleurante, des portes de placard noires, un plan de travail en quartz modifié, une crédence beige, une crédence en marbre, un électroménager noir, un sol en marbre, îlot, un sol multicolore et un plan de travail beige.
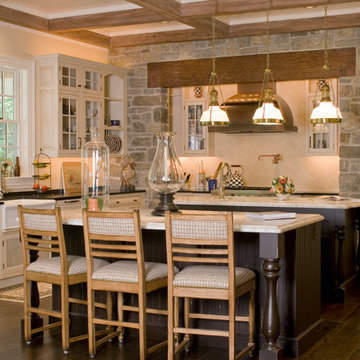
Aménagement d'une cuisine classique fermée et de taille moyenne avec des portes de placard blanches, plan de travail en marbre, parquet foncé, un sol marron, un plan de travail beige, un évier de ferme, un placard à porte affleurante, une crédence beige, une crédence en mosaïque, un plafond à caissons, un électroménager en acier inoxydable et îlot.
Idées déco de cuisines avec un placard à porte affleurante et un plan de travail beige
8