Idées déco de cuisines avec un placard à porte affleurante et un sol en brique
Trier par:Populaires du jour
81 - 100 sur 154 photos
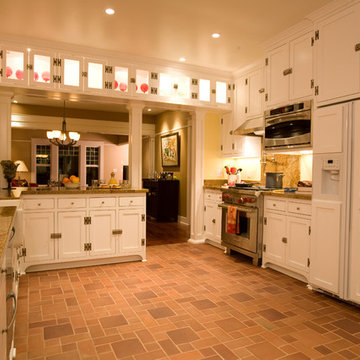
The wall between the dining area and kitchen was replaced with a peninsula. Natural light flows throughout making the entire space feel larger that it really is.
Brian McLernon Photography
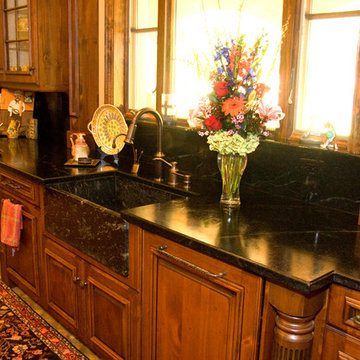
Cette image montre une cuisine encastrable chalet en bois brun fermée et de taille moyenne avec un évier de ferme, un placard à porte affleurante, un plan de travail en granite, une crédence noire, une crédence en dalle de pierre, un sol en brique et 2 îlots.
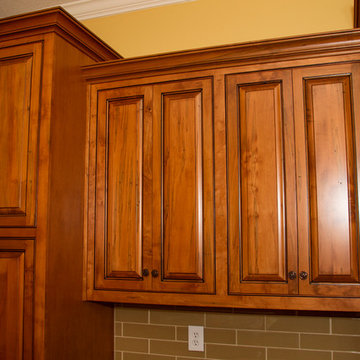
Cabinets are Custom
Wood Species is Wormy Maple.
Style Traditional - Raised panel doors with Beaded Inset. Stained in a medium stained and antiqued. Custom Crown molding trim.
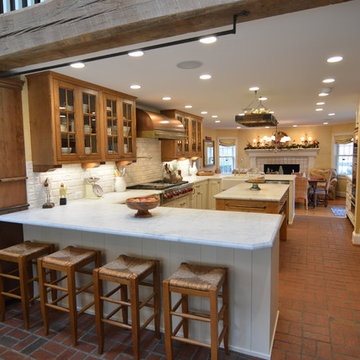
Aménagement d'une grande cuisine américaine campagne en U avec un évier de ferme, un placard à porte affleurante, des portes de placard marrons, plan de travail en marbre, une crédence blanche, une crédence en céramique, un électroménager en acier inoxydable, un sol en brique, îlot et un sol rouge.
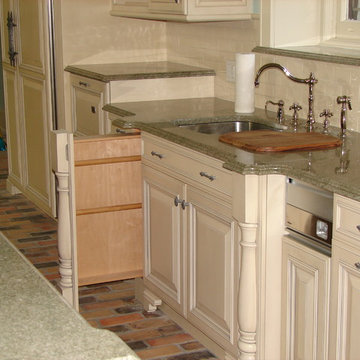
Cette photo montre une cuisine encastrable craftsman en L fermée et de taille moyenne avec un évier encastré, un placard à porte affleurante, des portes de placard beiges, un plan de travail en granite, une crédence beige, une crédence en carrelage métro, un sol en brique et îlot.
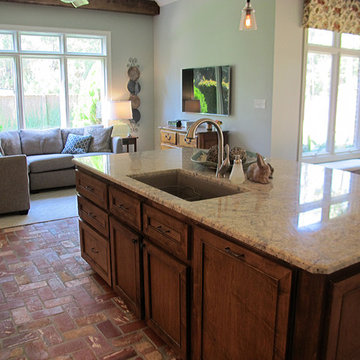
Kevin Mauseth
Idées déco pour une cuisine américaine classique en L et bois brun de taille moyenne avec un évier encastré, un placard à porte affleurante, un plan de travail en granite, un électroménager en acier inoxydable, un sol en brique et îlot.
Idées déco pour une cuisine américaine classique en L et bois brun de taille moyenne avec un évier encastré, un placard à porte affleurante, un plan de travail en granite, un électroménager en acier inoxydable, un sol en brique et îlot.
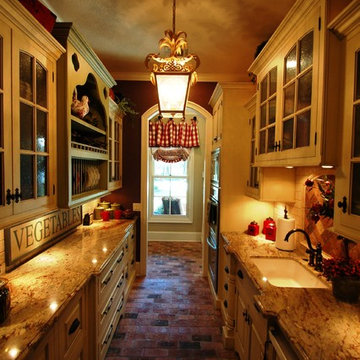
Inspiration pour une arrière-cuisine parallèle et encastrable bohème avec un évier posé, un placard à porte affleurante, des portes de placard blanches, un plan de travail en granite, une crédence blanche, une crédence en carrelage métro et un sol en brique.
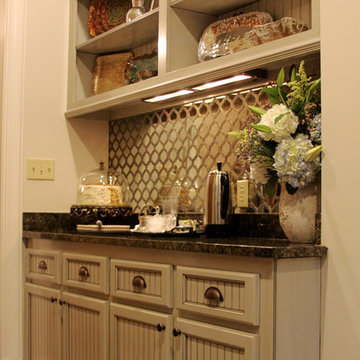
Designer: Jimmy Hughes
Inspiration pour une arrière-cuisine traditionnelle en L de taille moyenne avec un placard à porte affleurante, des portes de placard grises, un plan de travail en quartz modifié, une crédence métallisée, une crédence en carreau de verre, un électroménager en acier inoxydable, un sol en brique et aucun îlot.
Inspiration pour une arrière-cuisine traditionnelle en L de taille moyenne avec un placard à porte affleurante, des portes de placard grises, un plan de travail en quartz modifié, une crédence métallisée, une crédence en carreau de verre, un électroménager en acier inoxydable, un sol en brique et aucun îlot.
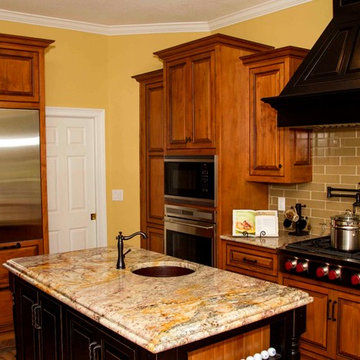
Inspiration pour une cuisine ouverte traditionnelle en U et bois brun de taille moyenne avec un évier encastré, un placard à porte affleurante, un plan de travail en granite, une crédence jaune, une crédence en carrelage métro, un électroménager en acier inoxydable, un sol en brique et îlot.
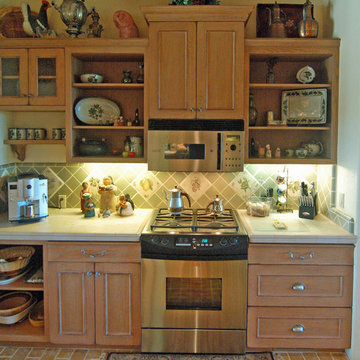
Using Wood-Mode cabinetry, this Mediterranean style great room features a large kitchen space complete with two separate cooking stations and a large island. The main work station is next to the 48" built-in refrigerator with a double oven Viking range, chimney hood and lots of great storage. Then we have the sink on the peninsula -- located midway between the work stations and convenient to the island. Next is the mini cook station dedicated to the man of the house -- he loves to putter around in the kitchen and his wife didn't want him in her way. Thus he got his very own space with microwave and range -- he shares the space with the espresso machine. The U shaped island has a prep sink, marble baking block and lots of counter space. Also in the island are refrigerated drawers and a mobile serving cart.
Wood-Mode Fine Custom Cabinetry
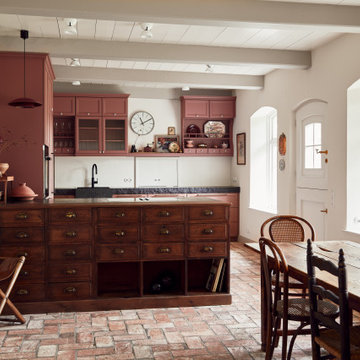
Cette photo montre une grande cuisine ouverte éclectique en U avec un évier de ferme, un placard à porte affleurante, des portes de placard rouges, un plan de travail en granite, une crédence blanche, un sol en brique, un sol rouge, un plan de travail gris et poutres apparentes.
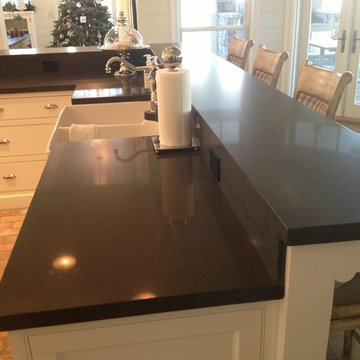
Stunning, traditional white kitchen featuring a slate gray Caesarstone perimeter countertop and white Pyrolave island.
Idées déco pour une cuisine classique avec un plan de travail en quartz modifié, un évier de ferme, un placard à porte affleurante, des portes de placard blanches, une crédence multicolore, une crédence en mosaïque, un électroménager en acier inoxydable, un sol en brique et îlot.
Idées déco pour une cuisine classique avec un plan de travail en quartz modifié, un évier de ferme, un placard à porte affleurante, des portes de placard blanches, une crédence multicolore, une crédence en mosaïque, un électroménager en acier inoxydable, un sol en brique et îlot.
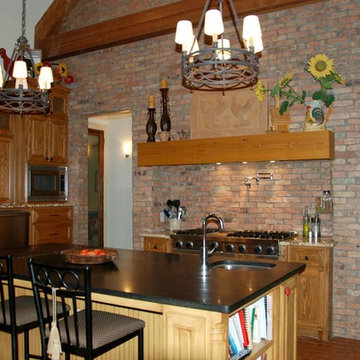
Idée de décoration pour une grande cuisine ouverte en L et bois brun avec un évier posé, un placard à porte affleurante, un plan de travail en granite, une crédence rouge, un électroménager en acier inoxydable, un sol en brique et îlot.
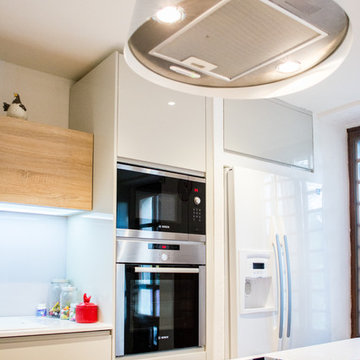
Cuisines Sumela
Cette photo montre une grande cuisine ouverte moderne en L avec un évier 2 bacs, un placard à porte affleurante, des portes de placard beiges, un plan de travail en quartz, une crédence blanche, une crédence en feuille de verre, un électroménager en acier inoxydable, un sol en brique, îlot et un sol rouge.
Cette photo montre une grande cuisine ouverte moderne en L avec un évier 2 bacs, un placard à porte affleurante, des portes de placard beiges, un plan de travail en quartz, une crédence blanche, une crédence en feuille de verre, un électroménager en acier inoxydable, un sol en brique, îlot et un sol rouge.
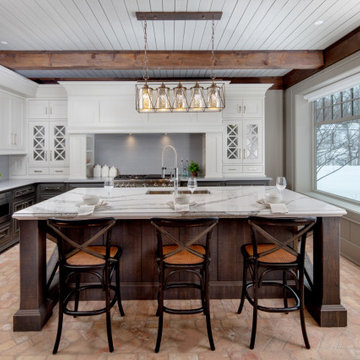
Everything about this striking space says "Modern Muskoka". From the band saw texture and X-detailing on the White Oak island, to the refreshing marbled white quartz countertop, to the traditional detailing in the moulding and mullions, to the spacious design - perfect for cozy meals in the kitchen or preparing for a large dinner down by the lake. The custom wooden range hood is a dramatic but cohesive focal point, and the two-tone cabinets ensure you don't miss the intricate details of either half of the space. Clever storage solutions can be found throughout this kitchen, all in streamlined, practical ways that add to the design, rather than distracting from it. This is truly the ideal retreat for cottage dwellers in northern Ontario.
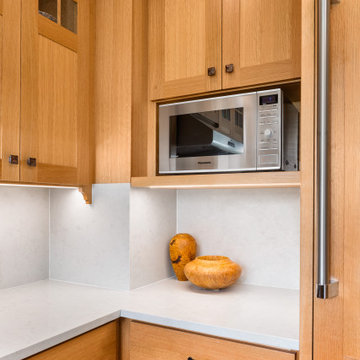
Idées déco pour une cuisine américaine moderne en L et bois clair de taille moyenne avec un placard à porte affleurante, un évier posé, un plan de travail en stratifié, une crédence blanche, un électroménager en acier inoxydable, un sol en brique, un sol marron et un plan de travail blanc.
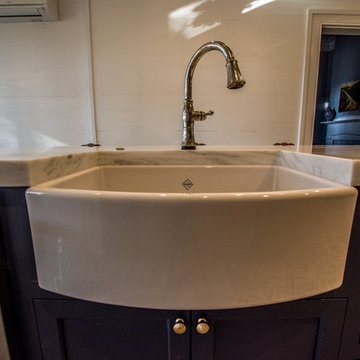
Renovation to 1850's Kitchen
Réalisation d'une grande cuisine tradition en L fermée avec un évier de ferme, un placard à porte affleurante, des portes de placard grises, plan de travail en marbre, une crédence blanche, une crédence en bois, un électroménager en acier inoxydable, un sol en brique, îlot, un sol marron et un plan de travail blanc.
Réalisation d'une grande cuisine tradition en L fermée avec un évier de ferme, un placard à porte affleurante, des portes de placard grises, plan de travail en marbre, une crédence blanche, une crédence en bois, un électroménager en acier inoxydable, un sol en brique, îlot, un sol marron et un plan de travail blanc.
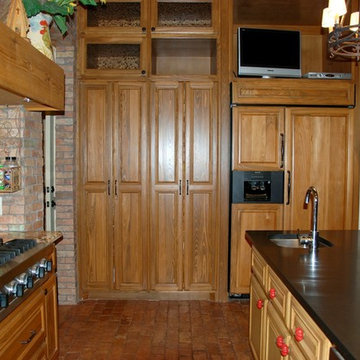
Cette image montre une grande cuisine ouverte en L et bois brun avec un évier posé, un placard à porte affleurante, un plan de travail en granite, une crédence rouge, un électroménager en acier inoxydable, un sol en brique et îlot.
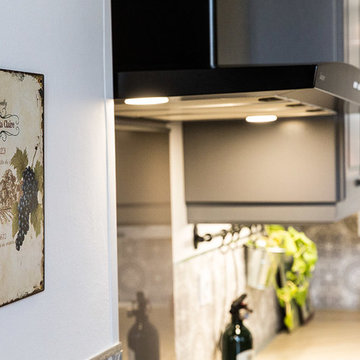
Photo: Denis Dalmasso
Cette photo montre une cuisine ouverte tendance en L de taille moyenne avec un évier 1 bac, un placard à porte affleurante, des portes de placard grises, un plan de travail en bois, une crédence grise, une crédence en carreau de ciment, un électroménager noir, un sol en brique, aucun îlot, un sol rouge et un plan de travail beige.
Cette photo montre une cuisine ouverte tendance en L de taille moyenne avec un évier 1 bac, un placard à porte affleurante, des portes de placard grises, un plan de travail en bois, une crédence grise, une crédence en carreau de ciment, un électroménager noir, un sol en brique, aucun îlot, un sol rouge et un plan de travail beige.
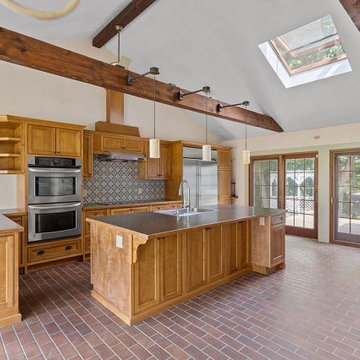
Remodeled Great Room into Chef'sstyle kitchen, TV area and Dining
Aménagement d'une très grande cuisine ouverte linéaire classique en bois brun avec un évier posé, un placard à porte affleurante, un plan de travail en stratifié, une crédence grise, une crédence en carreau de porcelaine, un électroménager en acier inoxydable, un sol en brique, 2 îlots, un sol multicolore, plan de travail noir et un plafond voûté.
Aménagement d'une très grande cuisine ouverte linéaire classique en bois brun avec un évier posé, un placard à porte affleurante, un plan de travail en stratifié, une crédence grise, une crédence en carreau de porcelaine, un électroménager en acier inoxydable, un sol en brique, 2 îlots, un sol multicolore, plan de travail noir et un plafond voûté.
Idées déco de cuisines avec un placard à porte affleurante et un sol en brique
5