Idées déco de cuisines avec un placard à porte affleurante et un sol en brique
Trier par :
Budget
Trier par:Populaires du jour
41 - 60 sur 154 photos
1 sur 3
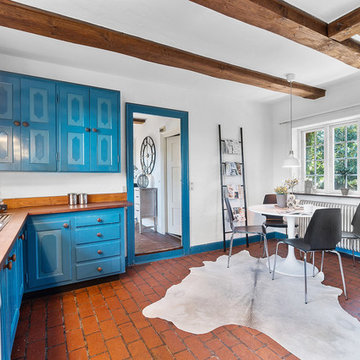
Inspiration pour une cuisine américaine rustique en L de taille moyenne avec un placard à porte affleurante, des portes de placard bleues, un plan de travail en bois, un sol en brique, aucun îlot, un plan de travail marron, un évier posé, un électroménager blanc et un sol rouge.
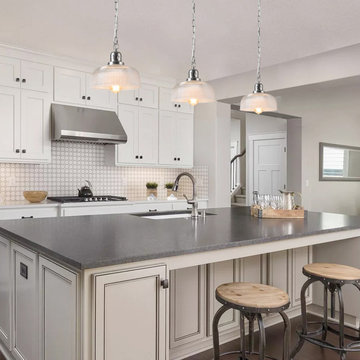
Keep your home looking beautiful and well lit with the single light dome pendant! The grid glass pendant lighting is the perfect piece to add a touch of elegance to any room. It provides abundant light to your home, while adding style and interest.
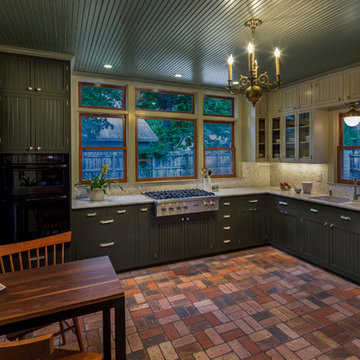
Existing cabinetry refurbished and partially replaced; a new expansive window made possible by a pop-up exhaust fan. Cabinetry painted to allow the appliances to mostly disappear. Range/exhaust fan by Viking, all others by KitchenAid. Sink & faucet by Kohler. Lighting by Thomas O'Brien and Chart House. Random mosaic marble backsplash by VogueBay. Reclaimed Chicago antique brick flooring.
Photo by Fine Focus Photography
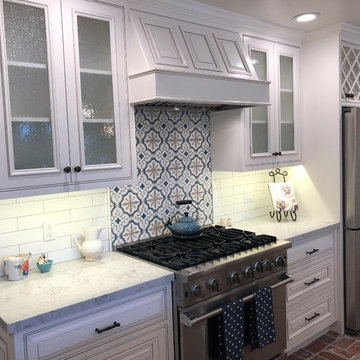
Inspiration pour une cuisine rustique avec un évier de ferme, un placard à porte affleurante, des portes de placard blanches, un plan de travail en quartz modifié, une crédence blanche, une crédence en céramique, un électroménager blanc, un sol en brique, îlot, un sol rouge et un plan de travail gris.
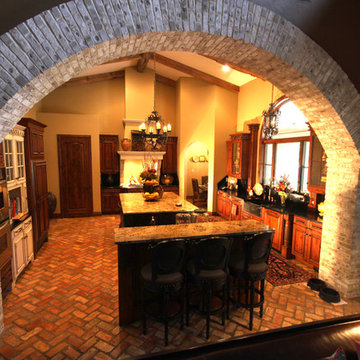
Cette image montre une cuisine fermée et de taille moyenne avec un évier encastré, un placard à porte affleurante, des portes de placard beiges, un plan de travail en granite, une crédence noire, une crédence en dalle de pierre, un électroménager en acier inoxydable, un sol en brique et 2 îlots.
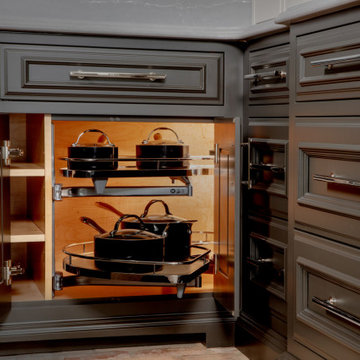
Everything about this striking space says "Modern Muskoka". From the band saw texture and X-detailing on the White Oak island, to the refreshing marbled white quartz countertop, to the traditional detailing in the moulding and mullions, to the spacious design - perfect for cozy meals in the kitchen or preparing for a large dinner down by the lake. The custom wooden range hood is a dramatic but cohesive focal point, and the two-tone cabinets ensure you don't miss the intricate details of either half of the space. Clever storage solutions can be found throughout this kitchen, all in streamlined, practical ways that add to the design, rather than distracting from it. This is truly the ideal retreat for cottage dwellers in northern Ontario.
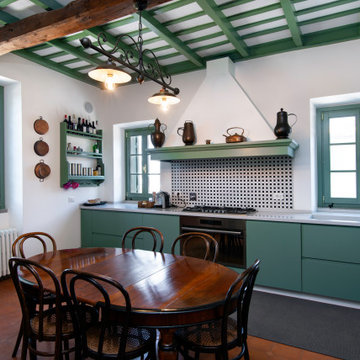
Cucina e sala da pranzo al piano superiore. Pavimentazione in cotto originale. Rivestimento pannelli in legno smaltato verde. >Per il rivestimento a parete in corrispondenza del piano cottura sono state riprese le ceramiche smaltate originali.
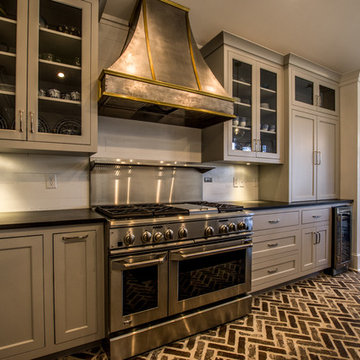
Renovation to 1850's Kitchen
Idées déco pour une grande cuisine classique en L fermée avec un évier de ferme, un placard à porte affleurante, des portes de placard grises, plan de travail en marbre, une crédence blanche, une crédence en bois, un électroménager en acier inoxydable, un sol en brique, îlot, un sol marron et un plan de travail blanc.
Idées déco pour une grande cuisine classique en L fermée avec un évier de ferme, un placard à porte affleurante, des portes de placard grises, plan de travail en marbre, une crédence blanche, une crédence en bois, un électroménager en acier inoxydable, un sol en brique, îlot, un sol marron et un plan de travail blanc.
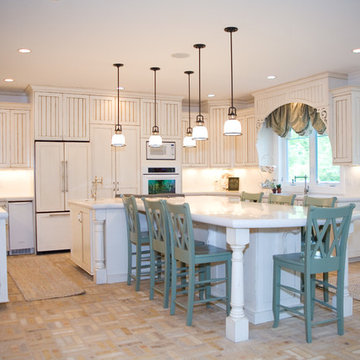
Idées déco pour une grande cuisine américaine campagne en U avec un évier encastré, un placard à porte affleurante, des portes de placard blanches, plan de travail en marbre, une crédence blanche, une crédence en carrelage métro, un électroménager blanc, un sol en brique et îlot.
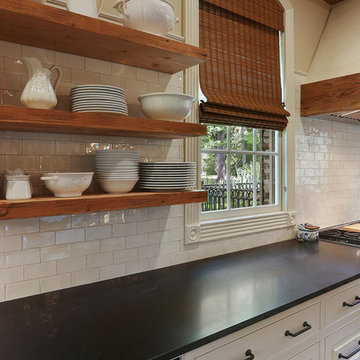
Fotosold
Cette image montre une grande arrière-cuisine rustique en U avec un évier encastré, un placard à porte affleurante, des portes de placard blanches, un plan de travail en granite, une crédence blanche, une crédence en terre cuite, un électroménager en acier inoxydable, un sol en brique et îlot.
Cette image montre une grande arrière-cuisine rustique en U avec un évier encastré, un placard à porte affleurante, des portes de placard blanches, un plan de travail en granite, une crédence blanche, une crédence en terre cuite, un électroménager en acier inoxydable, un sol en brique et îlot.
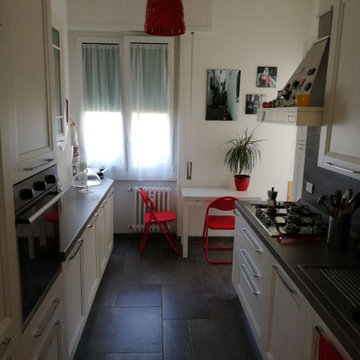
Cette image montre une petite cuisine linéaire traditionnelle en bois clair fermée avec un évier posé, un placard à porte affleurante, un plan de travail en stratifié, une crédence grise, un électroménager en acier inoxydable, un sol en brique, un sol gris et un plan de travail gris.
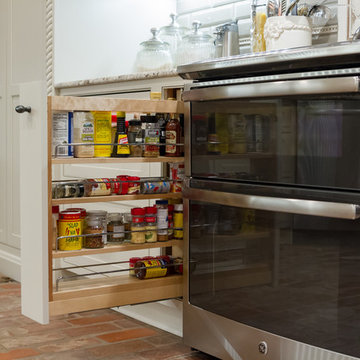
Photos by Gage Seaux.
Cette photo montre une cuisine américaine chic en L de taille moyenne avec un évier de ferme, un placard à porte affleurante, des portes de placard blanches, un plan de travail en granite, une crédence verte, une crédence en carrelage métro, un électroménager en acier inoxydable, un sol en brique et une péninsule.
Cette photo montre une cuisine américaine chic en L de taille moyenne avec un évier de ferme, un placard à porte affleurante, des portes de placard blanches, un plan de travail en granite, une crédence verte, une crédence en carrelage métro, un électroménager en acier inoxydable, un sol en brique et une péninsule.
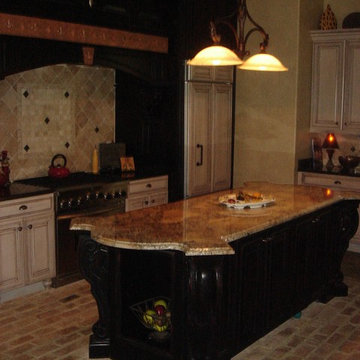
Idées déco pour une cuisine encastrable montagne en L fermée et de taille moyenne avec un placard à porte affleurante, des portes de placard beiges, un plan de travail en granite, une crédence beige, une crédence en carreau de porcelaine, un sol en brique et îlot.
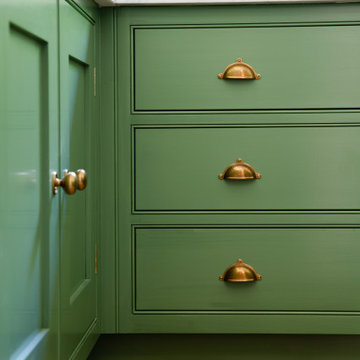
Cette photo montre une arrière-cuisine chic avec un placard à porte affleurante, un sol en brique et un sol rouge.
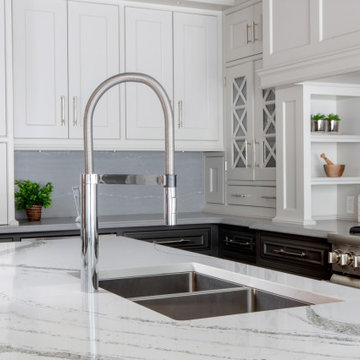
Everything about this striking space says "Modern Muskoka". From the band saw texture and X-detailing on the White Oak island, to the refreshing marbled white quartz countertop, to the traditional detailing in the moulding and mullions, to the spacious design - perfect for cozy meals in the kitchen or preparing for a large dinner down by the lake. The custom wooden range hood is a dramatic but cohesive focal point, and the two-tone cabinets ensure you don't miss the intricate details of either half of the space. Clever storage solutions can be found throughout this kitchen, all in streamlined, practical ways that add to the design, rather than distracting from it. This is truly the ideal retreat for cottage dwellers in northern Ontario.
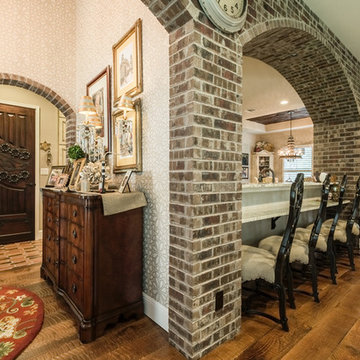
Cette image montre une cuisine ouverte traditionnelle en U avec un placard à porte affleurante, des portes de placard blanches, un plan de travail en granite, une crédence blanche, une crédence en mosaïque, un électroménager en acier inoxydable, un sol en brique et îlot.
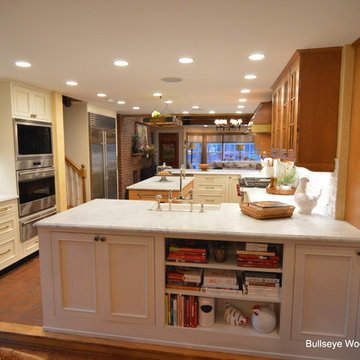
Delightful 100+ year old farm house kitchen renovation features four different cabinetry finishes. Range wall cabinets are Colonial stained maple with custom corbels, glass door and standard lite mullions. The base, oven and fridge area cabinets are maple with Frosty White finish. The island is a distressed and antiqued natural Alder wood with 5% sheen. The custom built maple hutch is distressed and antiqued in a Saddle stain and ii includes two radius glass display cases. All Sub-Zero/Wolf appliances include 48" counterdepth fridge, 24" undercounter beverage center, 48" gas rangetop, 30" oven, microwave/convection oven and warming drawer. Other features include a charging station drawer, undercabinet lighting, 3-bin rotating corner trash/recycling center, soft close drawers and hinges, drawer inserts, bread box, Rochelle feet and recessed black painted toe kick, cabinet pull-outs, hidden spice pull outs with Newberg Square legs, large pull-out at fridge, apron sink, pot filler, custom copper hood and handmade embossed subway back splash tile.
Jason Jasienowski
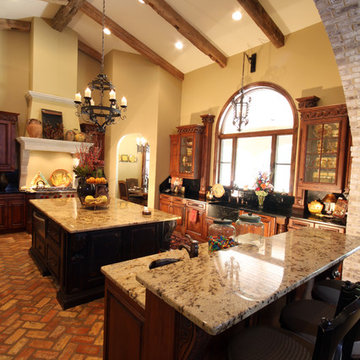
Aménagement d'une cuisine encastrable classique en bois brun fermée et de taille moyenne avec un évier de ferme, un placard à porte affleurante, un plan de travail en granite, une crédence noire, une crédence en dalle de pierre, un sol en brique et 2 îlots.
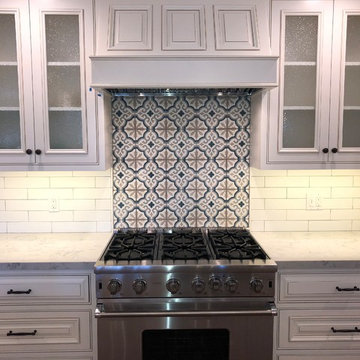
Aménagement d'une cuisine campagne avec un évier de ferme, un placard à porte affleurante, des portes de placard blanches, un plan de travail en quartz modifié, une crédence blanche, une crédence en céramique, un électroménager blanc, un sol en brique, îlot, un sol rouge et un plan de travail gris.
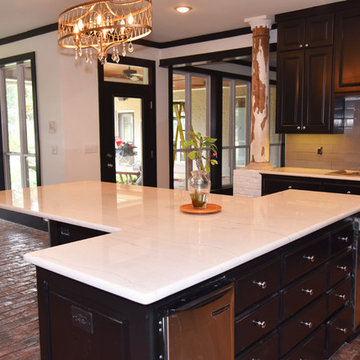
Cambria Ella Countertops, American Olean Backsplash
Cette image montre une cuisine traditionnelle en L fermée et de taille moyenne avec un évier encastré, un placard à porte affleurante, des portes de placard grises, plan de travail en marbre, une crédence blanche, une crédence en céramique, un électroménager en acier inoxydable, un sol en brique, îlot et un sol rouge.
Cette image montre une cuisine traditionnelle en L fermée et de taille moyenne avec un évier encastré, un placard à porte affleurante, des portes de placard grises, plan de travail en marbre, une crédence blanche, une crédence en céramique, un électroménager en acier inoxydable, un sol en brique, îlot et un sol rouge.
Idées déco de cuisines avec un placard à porte affleurante et un sol en brique
3