Idées déco de cuisines avec un placard à porte affleurante et un sol marron
Trier par :
Budget
Trier par:Populaires du jour
61 - 80 sur 16 614 photos
1 sur 3
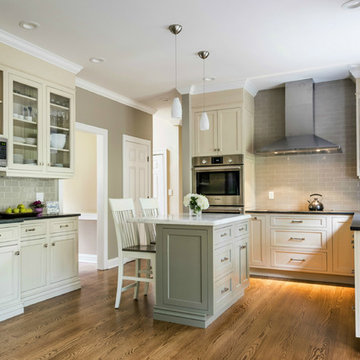
Cozy kitchen remodel with an island built for two designed by Ron Fisher
Clinton, ConnecticutTo get more detailed information copy and paste this link into your browser. https://thekitchencompany.com/blog/kitchen-and-after-light-and-airy-eat-kitchen
Photographer, Dennis Carbo

Cette image montre une très grande cuisine américaine grise et blanche traditionnelle en L avec un évier encastré, un placard à porte affleurante, une crédence multicolore, un électroménager en acier inoxydable, parquet foncé, îlot, des portes de placard grises, un plan de travail en quartz, une crédence en carrelage de pierre et un sol marron.

This countryside kitchen includes a beautiful blue statement island, which adds originality to the classic space. The cabinetry is made by Downsview and the design is done through Astro Design Centre in Ottawa Canada.
Astro Design, Ottawa
DoubleSpace Photography
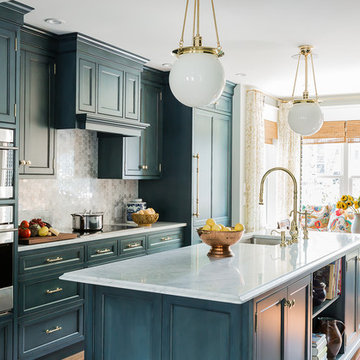
Michael J Lee Photography
Aménagement d'une cuisine américaine encastrable classique de taille moyenne avec un évier encastré, un placard à porte affleurante, des portes de placard bleues, plan de travail en marbre, une crédence grise, une crédence en carrelage de pierre, un sol en bois brun, îlot et un sol marron.
Aménagement d'une cuisine américaine encastrable classique de taille moyenne avec un évier encastré, un placard à porte affleurante, des portes de placard bleues, plan de travail en marbre, une crédence grise, une crédence en carrelage de pierre, un sol en bois brun, îlot et un sol marron.

Angle Eye Photography
Idée de décoration pour une grande cuisine américaine champêtre en U avec un évier de ferme, des portes de placard blanches, une crédence blanche, une crédence en carrelage métro, un électroménager en acier inoxydable, un sol en bois brun, îlot, un plan de travail en bois, un sol marron, plan de travail noir et un placard à porte affleurante.
Idée de décoration pour une grande cuisine américaine champêtre en U avec un évier de ferme, des portes de placard blanches, une crédence blanche, une crédence en carrelage métro, un électroménager en acier inoxydable, un sol en bois brun, îlot, un plan de travail en bois, un sol marron, plan de travail noir et un placard à porte affleurante.

James Kruger, LandMark Photography
Interior Design: Martha O'Hara Interiors
Architect: Sharratt Design & Company
Réalisation d'une grande cuisine ouverte tradition en L et bois foncé avec un évier de ferme, un placard à porte affleurante, un plan de travail en calcaire, une crédence beige, une crédence en carrelage de pierre, îlot, un électroménager en acier inoxydable, parquet foncé et un sol marron.
Réalisation d'une grande cuisine ouverte tradition en L et bois foncé avec un évier de ferme, un placard à porte affleurante, un plan de travail en calcaire, une crédence beige, une crédence en carrelage de pierre, îlot, un électroménager en acier inoxydable, parquet foncé et un sol marron.
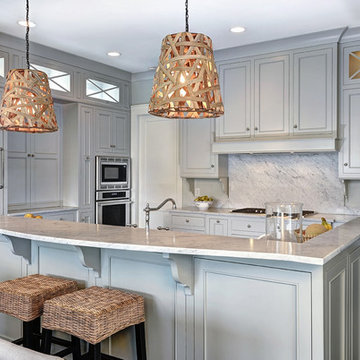
William Quarles
Inspiration pour une cuisine encastrable traditionnelle en L de taille moyenne avec un évier de ferme, un placard à porte affleurante, des portes de placard grises, un plan de travail en quartz, une crédence blanche, une crédence en dalle de pierre, parquet foncé, îlot et un sol marron.
Inspiration pour une cuisine encastrable traditionnelle en L de taille moyenne avec un évier de ferme, un placard à porte affleurante, des portes de placard grises, un plan de travail en quartz, une crédence blanche, une crédence en dalle de pierre, parquet foncé, îlot et un sol marron.

Another view of the classically styled white kitchen, part of a complete home restoration project, here highlighting the walnut island with Carrara marble countertop and the coffer ceiling beams with panelized bottoms.
Photo by Rusty Reniers

- CotY 2014 Regional Winner: Residential Kitchen Over $120,000
- CotY 2014 Dallas Chapter Winner: Residential Kitchen Over $120,000
Ken Vaughan - Vaughan Creative Media
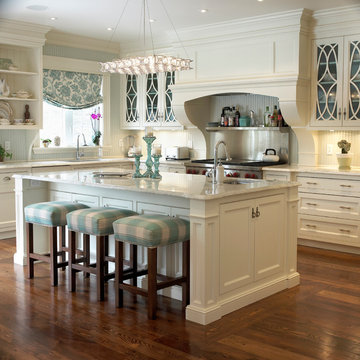
Bloomsbury Kitchens and Fine Cabinetry,
Cette image montre une grande cuisine ouverte traditionnelle en L avec un placard à porte affleurante, des portes de placard blanches, un évier encastré, un plan de travail en quartz, une crédence blanche, une crédence en bois, un électroménager en acier inoxydable, parquet foncé, îlot et un sol marron.
Cette image montre une grande cuisine ouverte traditionnelle en L avec un placard à porte affleurante, des portes de placard blanches, un évier encastré, un plan de travail en quartz, une crédence blanche, une crédence en bois, un électroménager en acier inoxydable, parquet foncé, îlot et un sol marron.

Comforting yet beautifully curated, soft colors and gently distressed wood work craft a welcoming kitchen. The coffered beadboard ceiling and gentle blue walls in the family room are just the right balance for the quarry stone fireplace, replete with surrounding built-in bookcases. 7” wide-plank Vintage French Oak Rustic Character Victorian Collection Tuscany edge hand scraped medium distressed in Stone Grey Satin Hardwax Oil. For more information please email us at: sales@signaturehardwoods.com

Inspiration pour une très grande cuisine traditionnelle en L avec un évier de ferme, un placard à porte affleurante, des portes de placard blanches, un plan de travail en granite, une crédence beige, une crédence en dalle de pierre, un électroménager en acier inoxydable, parquet foncé, îlot et un sol marron.

Réalisation d'une grande cuisine américaine encastrable tradition en L avec un évier encastré, un placard à porte affleurante, des portes de placard grises, un plan de travail en quartz, une crédence blanche, une crédence en carreau de porcelaine, un sol en bois brun, îlot, un sol marron, un plan de travail gris et poutres apparentes.

Idée de décoration pour une grande cuisine ouverte tradition en L avec un évier encastré, un placard à porte affleurante, des portes de placard grises, un plan de travail en quartz modifié, une crédence blanche, une crédence en marbre, un électroménager en acier inoxydable, un sol en bois brun, îlot, un sol marron et un plan de travail blanc.
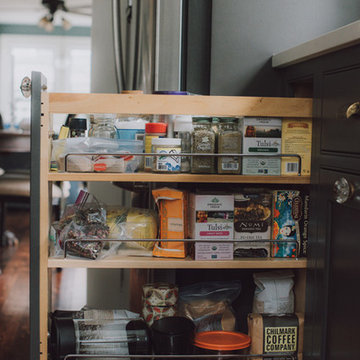
Custom kitchen featuring Starmark cabinets. The cabinets are beaded inset with custom colors selected by the interior designer.
Exemple d'une grande cuisine américaine victorienne en U avec un évier de ferme, un placard à porte affleurante, des portes de placard grises, un plan de travail en quartz modifié, une crédence blanche, une crédence en céramique, un électroménager en acier inoxydable, parquet foncé, îlot et un sol marron.
Exemple d'une grande cuisine américaine victorienne en U avec un évier de ferme, un placard à porte affleurante, des portes de placard grises, un plan de travail en quartz modifié, une crédence blanche, une crédence en céramique, un électroménager en acier inoxydable, parquet foncé, îlot et un sol marron.

Thse clients came to me for a kitchen refresh. Keeping the existing floor plan but updating as much as possible. After explaining my thoughts, they chose to go with a much larger project. The wall to the garage wash pushed bach 12" to allow for the island to happen. This almost couldn't happen as there is a support post in the garage we had to keep. I designed the last pantry area as on 10" deep, allowing us to conceal that behind the cabinets. Then, we opend up the wall to the dining room to make the rooms one large space. The wall to the family room was also openend up, leaving the half wall to allow for the kitchen eating area. They wanted to incorporate a bar area, without it feeling like a "bar" The fabulous tall custom unit houses their wine collection and then half of the dining room buffet area holds glassware and other bar items. I helped the clients with all of the design choices.We all wanted to keep the space classic, war, functional and with mixed materials. I chose to use the same countertop material for the backsplash, to keep the space feeling as large as possible.
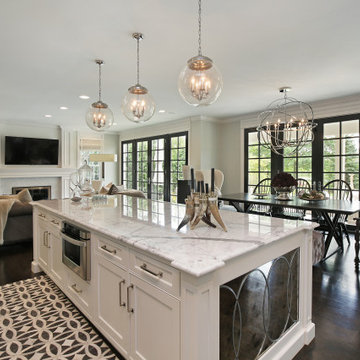
Réalisation d'une cuisine ouverte encastrable en L de taille moyenne avec un évier encastré, un placard à porte affleurante, des portes de placard blanches, une crédence blanche, une crédence en carrelage métro, parquet foncé, îlot, un sol marron et un plan de travail blanc.

THE SETUP
Once these empty nest homeowners decided to stay put, they knew a new kitchen was in order. Passionate about cooking, entertaining, and hosting holiday gatherings, they found their existing kitchen inadequate. The space, with its traditional style and outdated layout, was far from ideal. They longed for an elegant, timeless kitchen that was not only show-stopping but also functional, seamlessly catering to both their daily routines and special occasions with friends and family. Another key factor was its future appeal to potential buyers, as they’re ready to enjoy their new kitchen while also considering downsizing in the future.
Design Objectives:
Create a more streamlined, open space
Eliminate traditional elements
Improve flow for entertaining and everyday use
Omit dated posts and soffits
Include storage for small appliances to keep counters clutter-free
Address mail organization and phone charging concerns
THE REMODEL
Design Challenges:
Compensate for lost storage from omitted wall cabinets
Revise floorplan to feature a single, spacious island
Enhance island seating proximity for a more engaging atmosphere
Address awkward space above existing built-ins
Improve natural light blocked by wall cabinet near the window
Create a highly functional space tailored for entertaining
Design Solutions:
Tall cabinetry and pull-outs maximize storage efficiency
A generous single island promotes seamless flow and ample prep space
Strategic island seating arrangement fosters easy conversation
New built-ins fill arched openings, ensuring a custom, clutter-free look
Replace wall cabinet with lighted open shelves for an airy feel
Galley Dresser and Workstation offer impeccable organization and versatility, creating the perfect setup for entertaining with everything easily accessible.
THE RENEWED SPACE
The new kitchen exceeded every expectation, thrilling the clients with its revitalized, expansive design and thoughtful functionality. The transformation brought to life an open space adorned with marble accents, a state-of-the-art steam oven, and the seamless integration of the Galley Dresser, crafting a kitchen not just to be used, but to be cherished. This is more than a culinary space; it’s a new heart of their home, ready to host countless memories and culinary adventures.
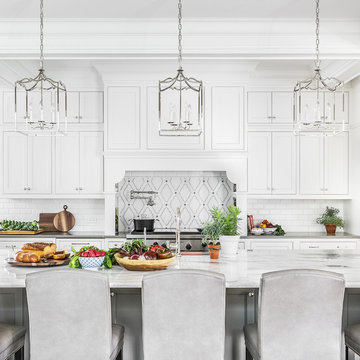
Joe Kwon Photography
Idée de décoration pour une grande cuisine américaine tradition avec un évier de ferme, un placard à porte affleurante, des portes de placard blanches, une crédence blanche, une crédence en céramique, un électroménager en acier inoxydable, un sol en bois brun, îlot et un sol marron.
Idée de décoration pour une grande cuisine américaine tradition avec un évier de ferme, un placard à porte affleurante, des portes de placard blanches, une crédence blanche, une crédence en céramique, un électroménager en acier inoxydable, un sol en bois brun, îlot et un sol marron.
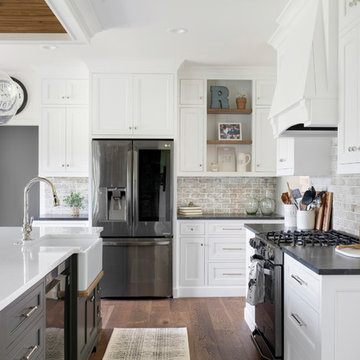
Cette image montre une grande cuisine américaine parallèle rustique avec un évier de ferme, un placard à porte affleurante, des portes de placard blanches, un plan de travail en quartz modifié, une crédence multicolore, îlot, un sol marron et un plan de travail blanc.
Idées déco de cuisines avec un placard à porte affleurante et un sol marron
4