Idées déco de cuisines avec un placard à porte affleurante et une crédence beige
Trier par :
Budget
Trier par:Populaires du jour
21 - 40 sur 10 261 photos
1 sur 3
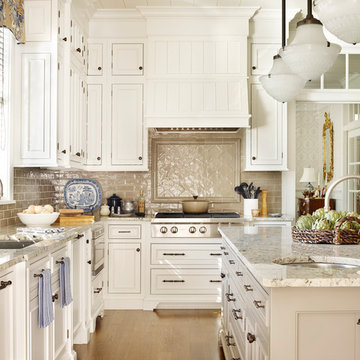
Réalisation d'une cuisine ouverte encastrable tradition en L de taille moyenne avec un évier encastré, des portes de placard blanches, une crédence beige, îlot, un placard à porte affleurante, un plan de travail en granite, une crédence en carreau de porcelaine et parquet clair.
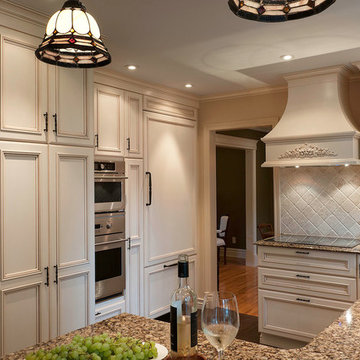
Peter Labrosse
Inspiration pour une cuisine américaine encastrable victorienne en U de taille moyenne avec un évier 2 bacs, un placard à porte affleurante, des portes de placard blanches, un plan de travail en granite, une crédence beige, une crédence en carrelage de pierre, une péninsule, un sol en ardoise et un sol gris.
Inspiration pour une cuisine américaine encastrable victorienne en U de taille moyenne avec un évier 2 bacs, un placard à porte affleurante, des portes de placard blanches, un plan de travail en granite, une crédence beige, une crédence en carrelage de pierre, une péninsule, un sol en ardoise et un sol gris.
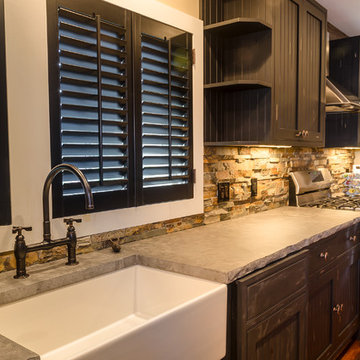
A full kitchen provides the necessary space and appliances for hosting.
Photo by: Daniel Contelmo Jr.
Cette image montre une cuisine ouverte parallèle rustique de taille moyenne avec un évier de ferme, un placard à porte affleurante, des portes de placard noires, un plan de travail en granite, une crédence beige, une crédence en carrelage de pierre, un électroménager en acier inoxydable, un sol en bois brun et une péninsule.
Cette image montre une cuisine ouverte parallèle rustique de taille moyenne avec un évier de ferme, un placard à porte affleurante, des portes de placard noires, un plan de travail en granite, une crédence beige, une crédence en carrelage de pierre, un électroménager en acier inoxydable, un sol en bois brun et une péninsule.
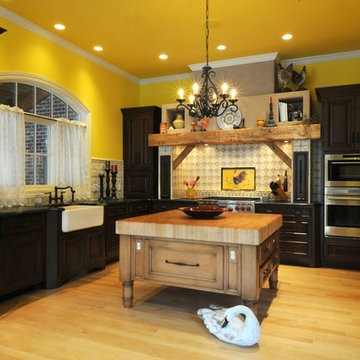
Designer: Jill Dybdahl, Photographer: Inda Reid Forgeng
Réalisation d'une cuisine américaine encastrable méditerranéenne en L et bois foncé avec un évier de ferme, un placard à porte affleurante, un plan de travail en calcaire, une crédence beige et une crédence en carrelage métro.
Réalisation d'une cuisine américaine encastrable méditerranéenne en L et bois foncé avec un évier de ferme, un placard à porte affleurante, un plan de travail en calcaire, une crédence beige et une crédence en carrelage métro.

Réalisation d'une très grande cuisine tradition en L avec une crédence beige, une crédence en dalle de pierre, un électroménager en acier inoxydable, îlot, un évier de ferme, un placard à porte affleurante, des portes de placard blanches, un plan de travail en granite, parquet foncé et un sol marron.
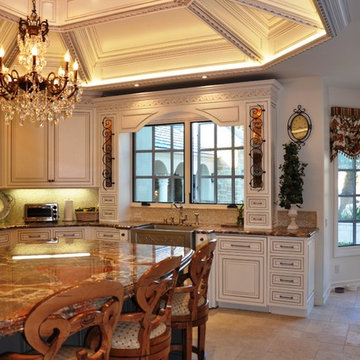
Inspiration pour une grande cuisine ouverte traditionnelle en U avec plan de travail en marbre, un évier de ferme, un placard à porte affleurante, des portes de placard beiges, une crédence beige, une crédence en mosaïque, un électroménager en acier inoxydable, un sol en carrelage de céramique, îlot et un sol beige.
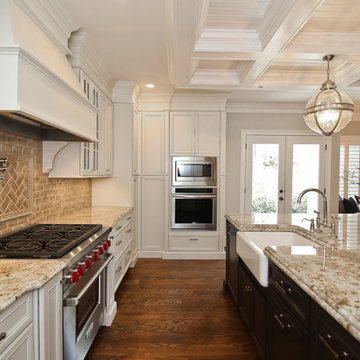
Réalisation d'une grande cuisine ouverte encastrable tradition en U avec un évier de ferme, un placard à porte affleurante, des portes de placard blanches, un plan de travail en granite, une crédence beige, une crédence en céramique, parquet foncé, îlot, un sol marron et un plan de travail multicolore.

Photo: Jessie Preza Photography
Aménagement d'une grande cuisine encastrable classique en L avec un évier 2 bacs, un placard à porte affleurante, des portes de placard blanches, un plan de travail en quartz modifié, une crédence beige, une crédence en carreau de porcelaine, parquet foncé, îlot, un sol marron, un plan de travail blanc et poutres apparentes.
Aménagement d'une grande cuisine encastrable classique en L avec un évier 2 bacs, un placard à porte affleurante, des portes de placard blanches, un plan de travail en quartz modifié, une crédence beige, une crédence en carreau de porcelaine, parquet foncé, îlot, un sol marron, un plan de travail blanc et poutres apparentes.

Our client, with whom we had worked on a number of projects over the years, enlisted our help in transforming her family’s beloved but deteriorating rustic summer retreat, built by her grandparents in the mid-1920’s, into a house that would be livable year-‘round. It had served the family well but needed to be renewed for the decades to come without losing the flavor and patina they were attached to.
The house was designed by Ruth Adams, a rare female architect of the day, who also designed in a similar vein a nearby summer colony of Vassar faculty and alumnae.
To make Treetop habitable throughout the year, the whole house had to be gutted and insulated. The raw homosote interior wall finishes were replaced with plaster, but all the wood trim was retained and reused, as were all old doors and hardware. The old single-glazed casement windows were restored, and removable storm panels fitted into the existing in-swinging screen frames. New windows were made to match the old ones where new windows were added. This approach was inherently sustainable, making the house energy-efficient while preserving most of the original fabric.
Changes to the original design were as seamless as possible, compatible with and enhancing the old character. Some plan modifications were made, and some windows moved around. The existing cave-like recessed entry porch was enclosed as a new book-lined entry hall and a new entry porch added, using posts made from an oak tree on the site.
The kitchen and bathrooms are entirely new but in the spirit of the place. All the bookshelves are new.
A thoroughly ramshackle garage couldn’t be saved, and we replaced it with a new one built in a compatible style, with a studio above for our client, who is a writer.

Aménagement d'une très grande cuisine américaine parallèle méditerranéenne avec un évier de ferme, un placard à porte affleurante, des portes de placard noires, un plan de travail en quartz modifié, une crédence beige, une crédence en marbre, un électroménager noir, un sol en marbre, îlot, un sol multicolore et un plan de travail beige.

Photo Credit - Darin Holiday w/ Electric Films
Designer white custom inset kitchen cabinets
Select walnut island
Kitchen remodel
Kitchen design: Brandon Fitzmorris w/ Greenbrook Design - Shelby, NC
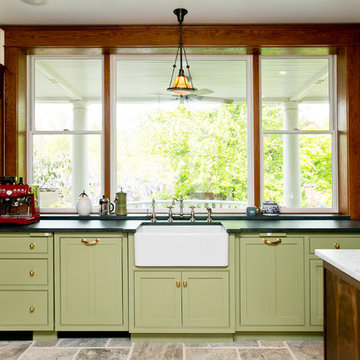
Aménagement d'une cuisine classique en U fermée et de taille moyenne avec un évier de ferme, un placard à porte affleurante, des portes de placards vertess, un plan de travail en stéatite, une crédence beige, une crédence en céramique, un électroménager en acier inoxydable, un sol en calcaire, îlot et un sol marron.

Cette photo montre une très grande cuisine américaine nature en U et bois brun avec un évier encastré, un placard à porte affleurante, un plan de travail en granite, une crédence beige, une crédence en carreau briquette, un électroménager en acier inoxydable, parquet foncé, 2 îlots et un sol marron.

Cette image montre une cuisine américaine traditionnelle en U de taille moyenne avec un évier de ferme, des portes de placard blanches, îlot, un sol beige, un placard à porte affleurante, plan de travail en marbre, une crédence beige, une crédence en terre cuite, un électroménager blanc, un sol en calcaire et un plan de travail blanc.

This traditional kitchen design is packed with features that will make it the center of this home. The white perimeter kitchen cabinets include glass front upper cabinets with in cabinet lighting. A matching mantel style hood frames the large Wolf oven and range. This is contrasted by the gray island cabinetry topped with a wood countertop. The walk in pantry includes matching cabinetry with plenty of storage space and a custom pantry door. A built in Wolf coffee station, undercounter wine refrigerator, and convection oven make this the perfect space to cook, socialize, or relax with family and friends.
Photos by Susan Hagstrom
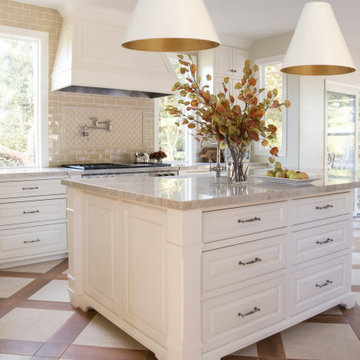
Becky High Photography
Idées déco pour une grande cuisine américaine classique en U avec un évier de ferme, un placard à porte affleurante, des portes de placard blanches, un plan de travail en quartz, une crédence beige, une crédence en carreau de porcelaine, un électroménager en acier inoxydable, un sol en marbre et îlot.
Idées déco pour une grande cuisine américaine classique en U avec un évier de ferme, un placard à porte affleurante, des portes de placard blanches, un plan de travail en quartz, une crédence beige, une crédence en carreau de porcelaine, un électroménager en acier inoxydable, un sol en marbre et îlot.

Conceptually the Clark Street remodel began with an idea of creating a new entry. The existing home foyer was non-existent and cramped with the back of the stair abutting the front door. By defining an exterior point of entry and creating a radius interior stair, the home instantly opens up and becomes more inviting. From there, further connections to the exterior were made through large sliding doors and a redesigned exterior deck. Taking advantage of the cool coastal climate, this connection to the exterior is natural and seamless
Photos by Zack Benson
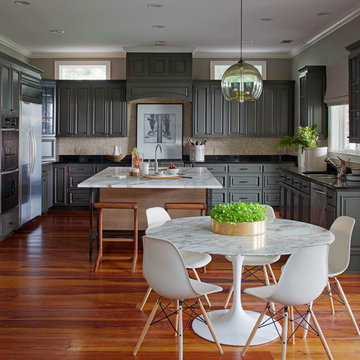
Sources:
Island: Custom (Rethink Design Studio x Structured Green)
Stools: Organic Modernism
Dining table: DWR
Dining chairs: DWR
Pendant light: Stamen (Smoke) - DWR
Wall Color: BM Herbal Escape 1487
Flooring: Heart of Pine
Richard Leo Johnson

James Kruger, LandMark Photography
Interior Design: Martha O'Hara Interiors
Architect: Sharratt Design & Company
Réalisation d'une grande cuisine ouverte tradition en L et bois foncé avec un évier de ferme, un placard à porte affleurante, un plan de travail en calcaire, une crédence beige, une crédence en carrelage de pierre, îlot, un électroménager en acier inoxydable, parquet foncé et un sol marron.
Réalisation d'une grande cuisine ouverte tradition en L et bois foncé avec un évier de ferme, un placard à porte affleurante, un plan de travail en calcaire, une crédence beige, une crédence en carrelage de pierre, îlot, un électroménager en acier inoxydable, parquet foncé et un sol marron.
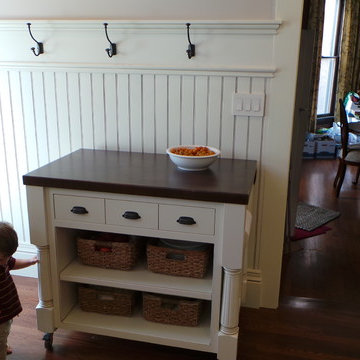
Roman Stoll / Barb Reuter Design / Stoll's Woodworking
Réalisation d'une arrière-cuisine champêtre en U et bois clair de taille moyenne avec un évier encastré, un placard à porte affleurante, un plan de travail en granite, une crédence beige, une crédence en céramique, un électroménager en acier inoxydable, parquet foncé et îlot.
Réalisation d'une arrière-cuisine champêtre en U et bois clair de taille moyenne avec un évier encastré, un placard à porte affleurante, un plan de travail en granite, une crédence beige, une crédence en céramique, un électroménager en acier inoxydable, parquet foncé et îlot.
Idées déco de cuisines avec un placard à porte affleurante et une crédence beige
2