Idées déco de cuisines avec un placard à porte affleurante et une crédence en brique
Trier par :
Budget
Trier par:Populaires du jour
161 - 180 sur 659 photos
1 sur 3
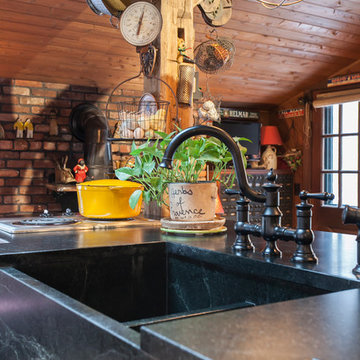
An up close of the soapstone farmhouse sink. Adjacent to the sink is an additional cook top for those family gatherings,
Exemple d'une cuisine parallèle chic en bois clair fermée et de taille moyenne avec un évier de ferme, un placard à porte affleurante, un plan de travail en stéatite, plan de travail noir, une crédence en brique, un électroménager noir, parquet clair et îlot.
Exemple d'une cuisine parallèle chic en bois clair fermée et de taille moyenne avec un évier de ferme, un placard à porte affleurante, un plan de travail en stéatite, plan de travail noir, une crédence en brique, un électroménager noir, parquet clair et îlot.
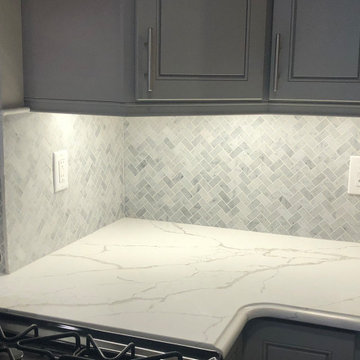
Aménagement d'une grande cuisine américaine classique en U avec un évier de ferme, un placard à porte affleurante, des portes de placard bleues, plan de travail en marbre, une crédence beige, une crédence en brique, un électroménager en acier inoxydable, îlot et un plan de travail blanc.
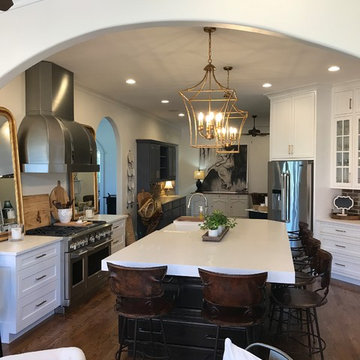
Opening up a once congested kitchen space allowed our client to host all the family events, neighborhood socials, and even the grand kids! Installing some sizable LVLs and relocating the pantry to an unused hall space behind the range made this the most beautiful and open great room of them all!
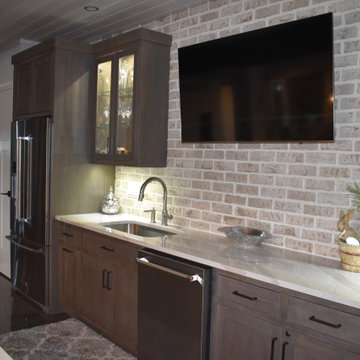
Entire basement finish-out project in new home
Cette image montre une grande cuisine ouverte parallèle craftsman en bois foncé avec un évier encastré, un placard à porte affleurante, un plan de travail en quartz modifié, une crédence multicolore, une crédence en brique, un électroménager en acier inoxydable, sol en béton ciré, îlot, un sol multicolore, un plan de travail multicolore et poutres apparentes.
Cette image montre une grande cuisine ouverte parallèle craftsman en bois foncé avec un évier encastré, un placard à porte affleurante, un plan de travail en quartz modifié, une crédence multicolore, une crédence en brique, un électroménager en acier inoxydable, sol en béton ciré, îlot, un sol multicolore, un plan de travail multicolore et poutres apparentes.
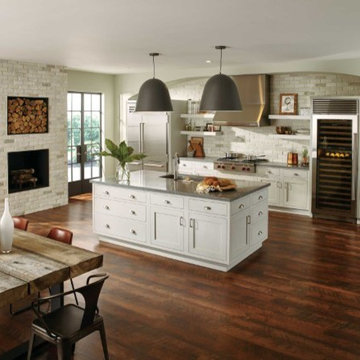
wine fridge
fireplace in kitchen
Idées déco pour une grande cuisine américaine linéaire classique avec un évier encastré, un placard à porte affleurante, des portes de placard blanches, un plan de travail en granite, un électroménager en acier inoxydable, îlot, une crédence blanche, une crédence en brique, parquet foncé et un sol marron.
Idées déco pour une grande cuisine américaine linéaire classique avec un évier encastré, un placard à porte affleurante, des portes de placard blanches, un plan de travail en granite, un électroménager en acier inoxydable, îlot, une crédence blanche, une crédence en brique, parquet foncé et un sol marron.
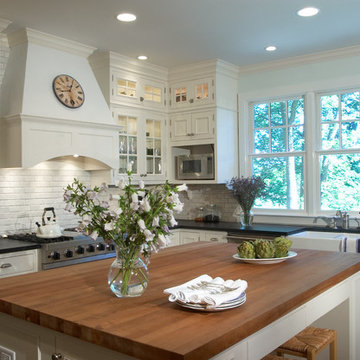
Project by The Kitchen Studio of Glen Ellyn /
www.kitchenstudio-ge.com
To see more photos from this project, visit http://www.houzz.com/projects/3244/farmhouse-chic-glen-ellyn-il
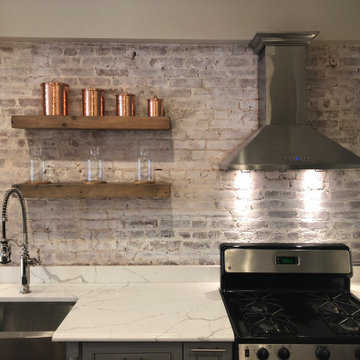
Exemple d'une grande cuisine américaine chic en U avec un évier de ferme, un placard à porte affleurante, des portes de placard bleues, plan de travail en marbre, une crédence beige, une crédence en brique, un électroménager en acier inoxydable, îlot et un plan de travail blanc.
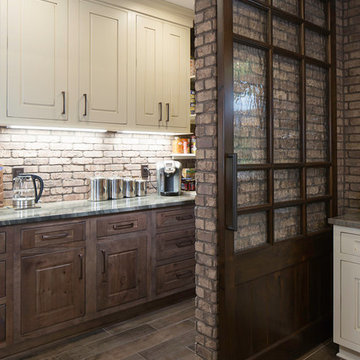
Adam Pendleton
Réalisation d'une arrière-cuisine urbaine de taille moyenne avec un évier de ferme, un placard à porte affleurante, un plan de travail en quartz, une crédence en brique, un électroménager en acier inoxydable et îlot.
Réalisation d'une arrière-cuisine urbaine de taille moyenne avec un évier de ferme, un placard à porte affleurante, un plan de travail en quartz, une crédence en brique, un électroménager en acier inoxydable et îlot.
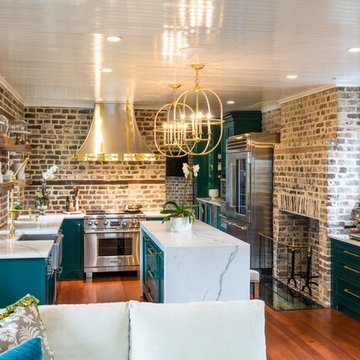
Original brick was retained and restored in this historic home circa 1794 located on Charleston's Peninsula South of Broad. Custom cabinetry in a bold finish features fixture finishes in a mix of metals including brass, stainless steel, copper and gold. Antique cisterns (originally used for water storage) were discovered during demolition and the glass floor panel was planned in front of the fireplace to showcase this unique feature below the kitchen. A ladder was installed to access the under-ground wine storage. Photo by Kim Graham Photography
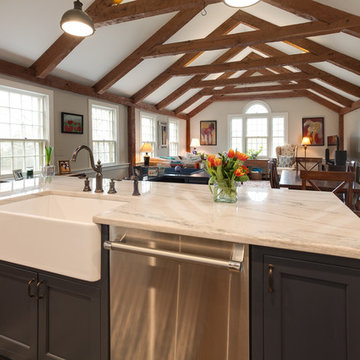
Tony Chabot - photographer
Pellinen Builders - general contractors
Cette image montre une cuisine ouverte rustique en L de taille moyenne avec un évier de ferme, un placard à porte affleurante, des portes de placard blanches, un plan de travail en quartz, une crédence blanche, une crédence en brique, un électroménager en acier inoxydable, un sol en bois brun et îlot.
Cette image montre une cuisine ouverte rustique en L de taille moyenne avec un évier de ferme, un placard à porte affleurante, des portes de placard blanches, un plan de travail en quartz, une crédence blanche, une crédence en brique, un électroménager en acier inoxydable, un sol en bois brun et îlot.
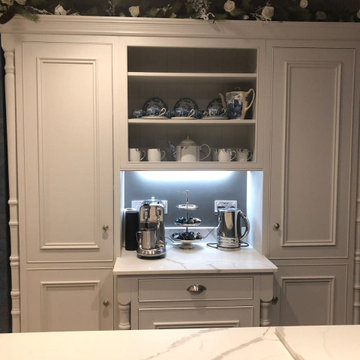
Paula was very specific about the design she wanted for her kitchen, we worked together untill she was completely happy with the design and features, like the turned pilasters, mouldings on the doors and the outset plinths. Our CAD drawings enabled her to see the plan and 3D visuals of the kitchen. We decided to make the carcasses from Radiata, which is a hardwood, and the exteriors from Tulipwood, which is also a hardwood and paints beautifully.
The kitchen included integrated dishwasher and bin, a coffee station, larders and a huge overmantle as a feature. The Carrara quartz worktops complimented the kitchen perfectly.
To say Paula was thrilled with the finished result is an understatement, she was in her words " completely over the moon" !
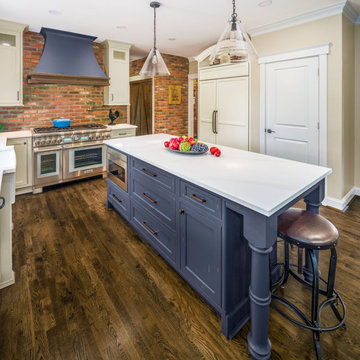
Idées déco pour une grande cuisine américaine encastrable avec un évier de ferme, un placard à porte affleurante, des portes de placard blanches, un plan de travail en quartz modifié, une crédence rouge, une crédence en brique, un sol en bois brun, îlot, un sol marron et un plan de travail blanc.
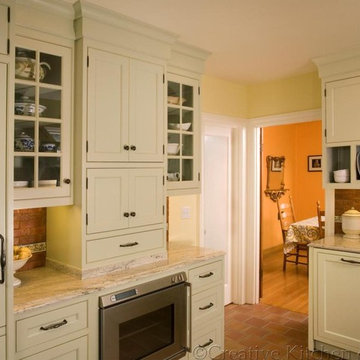
Featured on Crystal Cabinet's "Portfolio of Fine Cabinetry" and "Door Style Book"
Photo credit: Northlight Photography
Cette photo montre une cuisine chic de taille moyenne avec un placard à porte affleurante, des portes de placard blanches, un plan de travail en granite, une crédence marron et une crédence en brique.
Cette photo montre une cuisine chic de taille moyenne avec un placard à porte affleurante, des portes de placard blanches, un plan de travail en granite, une crédence marron et une crédence en brique.
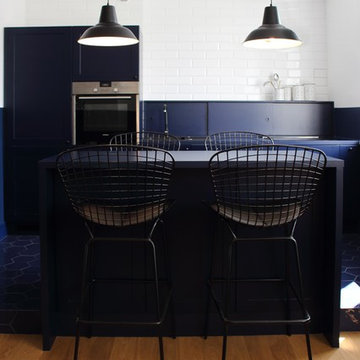
The idea was to create functional space with a bit of attitude, to reflect the owner's character. The apartment balances minimalism, industrial furniture (lamps and Bertoia chairs), white brick and kitchen in the style of a "French boulangerie".
Open kitchen and living room, painted in white and blue, are separated by the island, which serves as both kitchen table and dining space.
Bespoke furniture play an important storage role in the apartment, some of them having double functionalities, like the bench, which can be converted to a bed.
The richness of the navy color fills up the apartment, with the contrasting white and touches of mustard color giving that edgy look.
Ola Jachymiak Studio
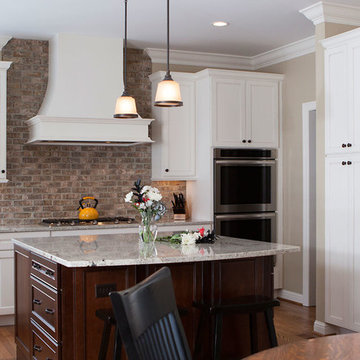
Updating a tired Kitchen was the dream of these homeowners in Town and Country and well thought-out. Not knowing what the future holds for these empty-nesters, they wanted trends that would carry forward in a possible house sale in their kitchen remodel. Keeping much of the cabinet layout the same and not taking the cabinets all the way to the ceiling, was a cost savings to this already large Kitchen that didn’t need any extra storage.
Cabinet selection was from Wellborn’s Premier Line, choosing Maple in the Sonoma Series with the Glacier finish- combining the ever popular white look with a softer glaze to go with every trending style.
Grounding the design while maintaining some continuity, the island cabinets were from the same line in Wellborn- however the finish was Sienna Charcoal. This pulled the space together and gave it a nice warm appeal. Not to mention wonderful counter space for multiple cooks.
With a love for the Natural Elements of Granite, this homeowner’s choose 3cm Andino White Granite for the entire kitchen. Adding a focal point to the beautiful Wellborn Hood, the backsplash is brick veneer by “Brick-It”. Choosing the Vintage Styling with a Natural Gray mortar mix compliments the entire Kitchen and brings all the elements together. It certainly is a focal point to enjoy!
New stainless steel appliances were supplied by the homeowner, with the exception of adding the beverage center to cabinets set for entertaining just right of the refrigerator.
The Oil Rubbed Bronze Five-Light Fixture and Pendant Lights blend perfect with the Delta Cassidy Faucet and Top Knobs cabinet hardware. Re-finishing the existing flooring and staining it darker updated and warmed the space. Entry to the Kitchen from the Living Space of the house was widened to include a more Open feel to the floor plan. This Kitchens remarkable update will shine many years into the future with these smart selections and thoughtful design.
Make sure your kitchen remodel stands the test of time, contact Roeser Home Remodeling at 314-822-0839 today.
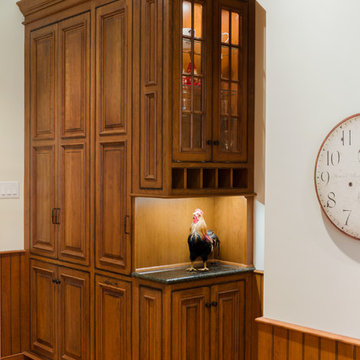
Crystal Keyline Cabinets: Brunswick Beaded Inset Door in Cherry with Signature Select Stain Amber Flat Sheen. (Rasping, Distressing, Cracking, Worm Holing, Wearing, Spatting.) Tops are Verde Laura granite.
John Magor Photography
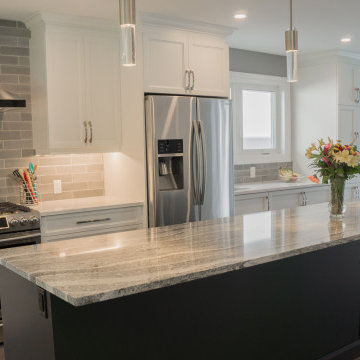
In designing this kitchen, we removed a wall to create an open concept. New patio doors that open out to the great outdoors. Removed all old appliances and put in new Stainless steel double wall oven and fridge.
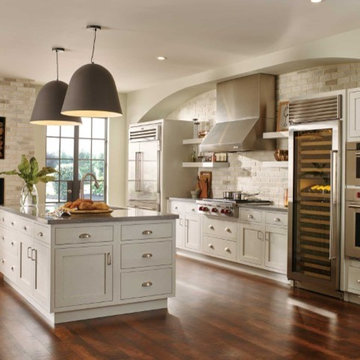
wine fridge
fireplace in kitchen
Idée de décoration pour une grande cuisine américaine linéaire tradition avec un évier encastré, un placard à porte affleurante, des portes de placard blanches, un plan de travail en granite, un électroménager en acier inoxydable, îlot, une crédence blanche, une crédence en brique, parquet foncé et un sol marron.
Idée de décoration pour une grande cuisine américaine linéaire tradition avec un évier encastré, un placard à porte affleurante, des portes de placard blanches, un plan de travail en granite, un électroménager en acier inoxydable, îlot, une crédence blanche, une crédence en brique, parquet foncé et un sol marron.
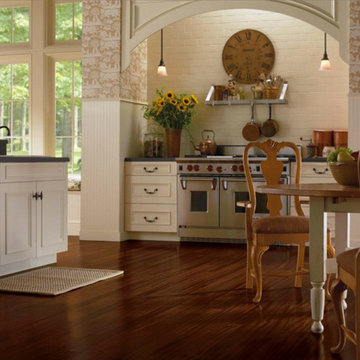
Inspiration pour une cuisine américaine linéaire rustique de taille moyenne avec un évier encastré, un placard à porte affleurante, des portes de placard blanches, un plan de travail en béton, une crédence blanche, une crédence en brique, parquet foncé, îlot, un sol marron et un plan de travail gris.
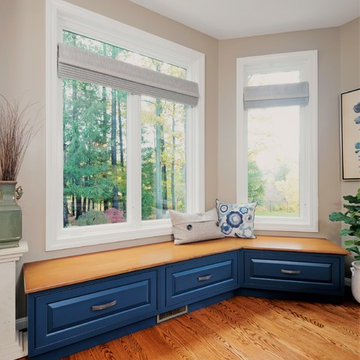
Exemple d'une cuisine chic avec un évier de ferme, un placard à porte affleurante, une crédence en brique et parquet clair.
Idées déco de cuisines avec un placard à porte affleurante et une crédence en brique
9