Idées déco de cuisines avec un placard à porte affleurante et une crédence en dalle de pierre
Trier par :
Budget
Trier par:Populaires du jour
121 - 140 sur 3 238 photos
1 sur 3
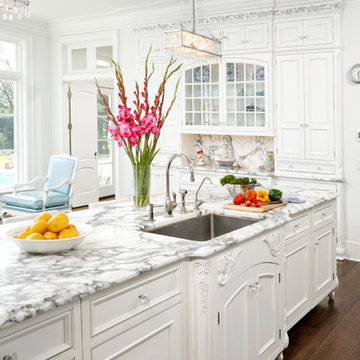
This is the most elegant and formal kitchen Bradford Design has created to date. Yet only a few steps through a paneled-finished interior refrigerator cabinet one will find a less formal, complimentary second kitchen with features such as “chicken wire” cabinet door fronts on furniture-like cabinetry. The kitchen has a custom Bradford Design range hood, an island designed to look like it is supported by furniture legs, and an especially large and dramatic wall built-in. All of the cabinetry - on each wall in both kitchens - were designed totally symmetrical and without a seam between cabinets on the same plane. Integrating the cabinetry crown molding with the architect’s integrate room crown was another design challenge that defines this room. A Bradford Design master vanity continues the “all white” theme throughout this new French home on the water.
Photographer: Greg Hadley
Featured articles: "Better Homes and Gardens" Special Interest Publication "Beautiful Kitchens", Summer 2009 and "Washington Spaces" magazine, Spring 2009.
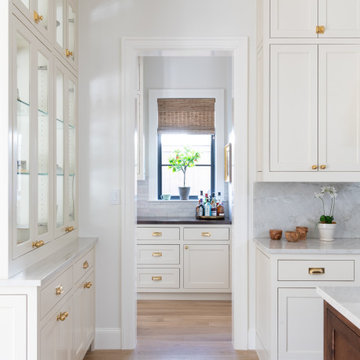
Aménagement d'une cuisine ouverte encastrable classique en U de taille moyenne avec un évier de ferme, un placard à porte affleurante, des portes de placard blanches, un plan de travail en quartz, une crédence en dalle de pierre, parquet clair, îlot et un plan de travail blanc.
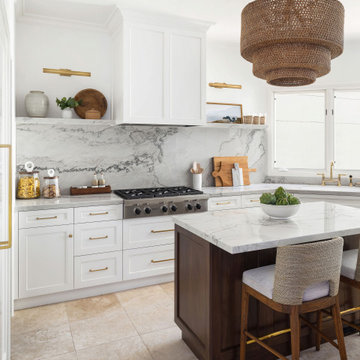
Beautiful kitchen remodel on the San Diego Bay.
Cette photo montre une grande cuisine encastrable chic en U fermée avec un évier encastré, un placard à porte affleurante, des portes de placard blanches, un plan de travail en quartz, une crédence grise, une crédence en dalle de pierre, un sol en calcaire, îlot, un sol beige et un plan de travail gris.
Cette photo montre une grande cuisine encastrable chic en U fermée avec un évier encastré, un placard à porte affleurante, des portes de placard blanches, un plan de travail en quartz, une crédence grise, une crédence en dalle de pierre, un sol en calcaire, îlot, un sol beige et un plan de travail gris.
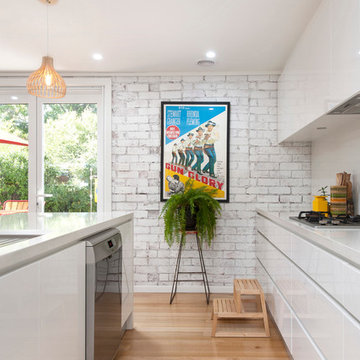
Exposed brick is whitewashed to highlight its texture and offer a contrast to the clean lines of the modern kitchen cabinetry.
Wooden floors bring warmth to help create a vibrant hub to a small home.
Claudine Thornton - 4 Corner Photos
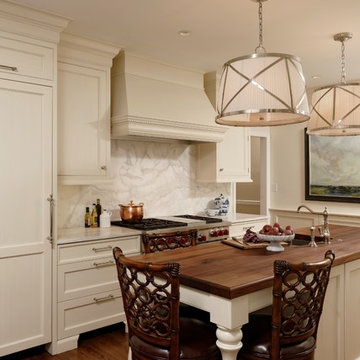
Thorsen Construction is an award-winning general contractor focusing on luxury renovations, additions and new homes in Washington D.C. Metropolitan area. In every instance, Thorsen partners with architects and homeowners to deliver an exceptional, turn-key construction experience. For more information, please visit our website at www.thorsenconstruction.us .
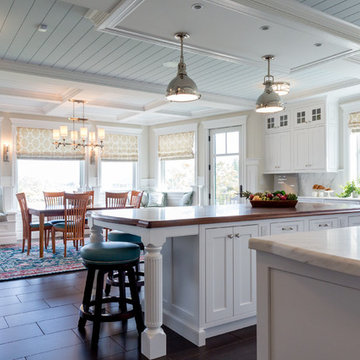
Karissa VanTassel Photography
Cette photo montre une très grande cuisine américaine parallèle bord de mer avec un évier de ferme, un placard à porte affleurante, des portes de placard blanches, un plan de travail en quartz, une crédence grise, une crédence en dalle de pierre, un électroménager en acier inoxydable, un sol en carrelage de porcelaine et 2 îlots.
Cette photo montre une très grande cuisine américaine parallèle bord de mer avec un évier de ferme, un placard à porte affleurante, des portes de placard blanches, un plan de travail en quartz, une crédence grise, une crédence en dalle de pierre, un électroménager en acier inoxydable, un sol en carrelage de porcelaine et 2 îlots.
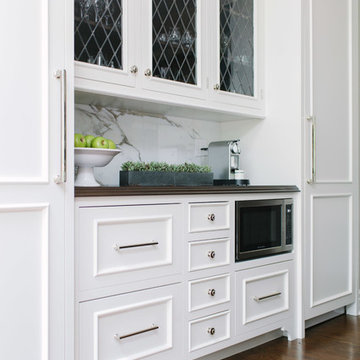
Stoffer Photography
Exemple d'une grande cuisine américaine parallèle chic avec un évier encastré, un placard à porte affleurante, des portes de placard blanches, plan de travail en marbre, une crédence blanche, une crédence en dalle de pierre, un électroménager en acier inoxydable, parquet foncé et îlot.
Exemple d'une grande cuisine américaine parallèle chic avec un évier encastré, un placard à porte affleurante, des portes de placard blanches, plan de travail en marbre, une crédence blanche, une crédence en dalle de pierre, un électroménager en acier inoxydable, parquet foncé et îlot.
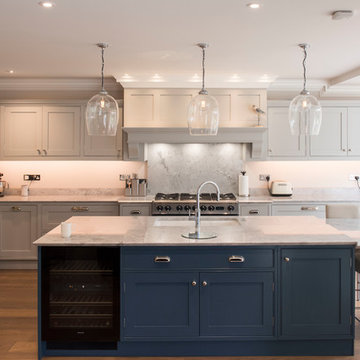
Stunning kitchen worktops completed to the highest standard for one our of customers. Shark nose edge profile adding an extra touch of class.
Aménagement d'une grande cuisine américaine linéaire moderne avec un placard à porte affleurante, un plan de travail en quartz, une crédence grise, une crédence en dalle de pierre, îlot et un plan de travail gris.
Aménagement d'une grande cuisine américaine linéaire moderne avec un placard à porte affleurante, un plan de travail en quartz, une crédence grise, une crédence en dalle de pierre, îlot et un plan de travail gris.
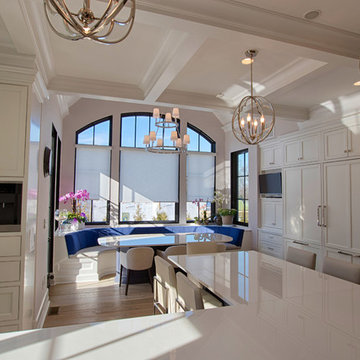
The timeless and transitional design of this huge kitchen features a breakfast banquette that can comfortably seat a dozen people.
Inspiration pour une grande cuisine encastrable traditionnelle en U fermée avec un évier de ferme, un placard à porte affleurante, des portes de placard blanches, un plan de travail en quartz modifié, une crédence blanche, une crédence en dalle de pierre, un sol en bois brun, îlot, un sol marron et un plan de travail blanc.
Inspiration pour une grande cuisine encastrable traditionnelle en U fermée avec un évier de ferme, un placard à porte affleurante, des portes de placard blanches, un plan de travail en quartz modifié, une crédence blanche, une crédence en dalle de pierre, un sol en bois brun, îlot, un sol marron et un plan de travail blanc.
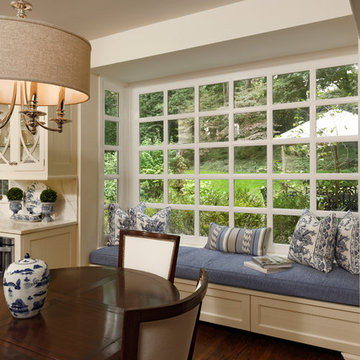
Alexandria, Virginia - Traditional - Classic White Kitchen Design by #JenniferGilmer. http://www.gilmerkitchens.com/ Photography by Bob Narod.
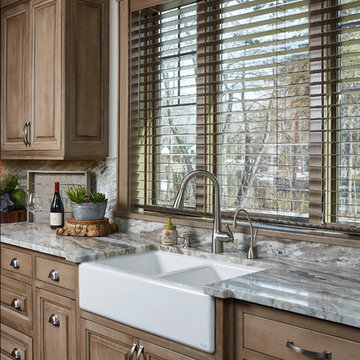
Ashley Avila
Exemple d'une cuisine ouverte encastrable montagne en U et bois brun avec un évier de ferme, un placard à porte affleurante, un plan de travail en granite, une crédence multicolore, une crédence en dalle de pierre, un sol en bois brun et îlot.
Exemple d'une cuisine ouverte encastrable montagne en U et bois brun avec un évier de ferme, un placard à porte affleurante, un plan de travail en granite, une crédence multicolore, une crédence en dalle de pierre, un sol en bois brun et îlot.
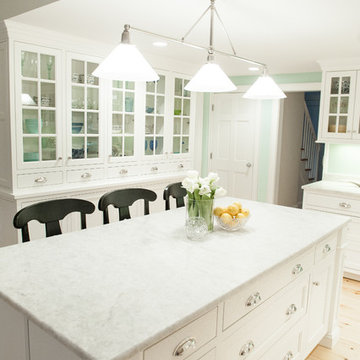
White Honed Quartzite Countertops
Kitchen Design by Steinberg Custom Designs
Kristina O'Brien Photography
Cette image montre une grande cuisine américaine parallèle traditionnelle avec un évier encastré, un placard à porte affleurante, des portes de placard blanches, un plan de travail en quartz, une crédence blanche, une crédence en dalle de pierre, un électroménager en acier inoxydable et îlot.
Cette image montre une grande cuisine américaine parallèle traditionnelle avec un évier encastré, un placard à porte affleurante, des portes de placard blanches, un plan de travail en quartz, une crédence blanche, une crédence en dalle de pierre, un électroménager en acier inoxydable et îlot.
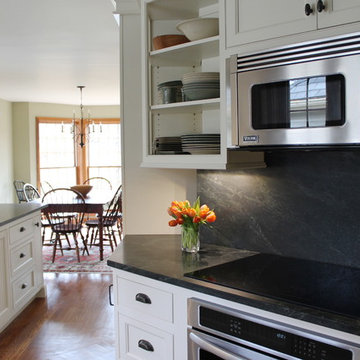
Inspiration pour une cuisine parallèle traditionnelle avec un évier encastré, un placard à porte affleurante, des portes de placard blanches, un plan de travail en stéatite, une crédence noire, une crédence en dalle de pierre, un électroménager en acier inoxydable, parquet foncé, îlot et un sol marron.
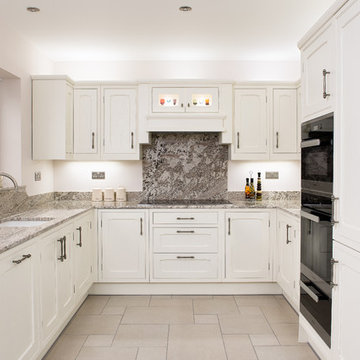
Réalisation d'une cuisine tradition en U de taille moyenne avec un évier encastré, un placard à porte affleurante, un plan de travail en granite, un électroménager en acier inoxydable, des portes de placard blanches, une crédence grise et une crédence en dalle de pierre.
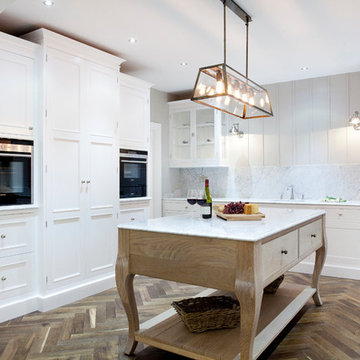
Luxury handcrafted kitchen with belgian themed island design.
Réalisation d'une grande arrière-cuisine bohème en U avec un évier encastré, un placard à porte affleurante, des portes de placard blanches, plan de travail en marbre, une crédence blanche, une crédence en dalle de pierre, un électroménager en acier inoxydable, parquet foncé et îlot.
Réalisation d'une grande arrière-cuisine bohème en U avec un évier encastré, un placard à porte affleurante, des portes de placard blanches, plan de travail en marbre, une crédence blanche, une crédence en dalle de pierre, un électroménager en acier inoxydable, parquet foncé et îlot.
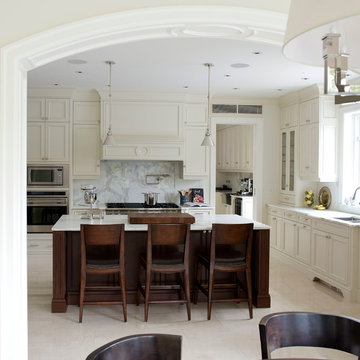
Leona Mozes Photography for Interieurs Finnie Ward Design
Cette photo montre une grande cuisine américaine encastrable chic en U avec un évier encastré, des portes de placard blanches, plan de travail en marbre, une crédence blanche, une crédence en dalle de pierre, îlot, un placard à porte affleurante et un sol en calcaire.
Cette photo montre une grande cuisine américaine encastrable chic en U avec un évier encastré, des portes de placard blanches, plan de travail en marbre, une crédence blanche, une crédence en dalle de pierre, îlot, un placard à porte affleurante et un sol en calcaire.
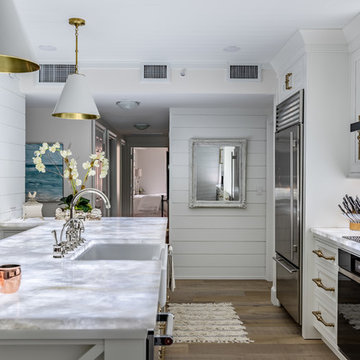
Réalisation d'une cuisine tradition avec un évier de ferme, un placard à porte affleurante, des portes de placard blanches, une crédence blanche, une crédence en dalle de pierre, un électroménager en acier inoxydable, parquet foncé, îlot, un sol marron et un plan de travail blanc.
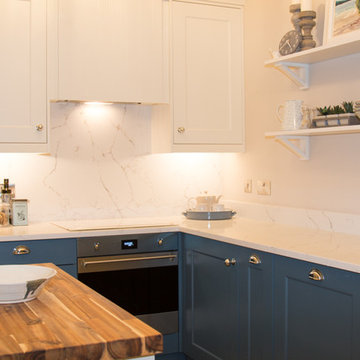
This stunning Coastal Inspired Kitchen is located in a Garden House at the rear of a large victorian in Newcastle County Down. The homeowners built the property for when their children return home from the Mainland Uk during the holidays, and other visiting friends and family. The stunning two story lodge has two bedrooms, two bathrooms, a lounge with wood burning stove, a utility room, and dining area off this kitchen.
Only the best materials and finishes were used in the kitchen including Quartz, Painted Wood, American Oak and Nickel.
The custom palette has a subtle but rich coastal look, in smooth painted Cadet Blue & Porcelain. The compact kitchen still manages to house a fridge freezer, larder, pullout bins, dishwasher and other pullout storage systems. There's even a compact mobile island that will double as a drinks trolley for sunny summer barbeques.
Visually the space looks larger with clever tricks such as a white induction hob, integrated cooker hood, undermount quartz sink, bench seating and even a 4in1 boiling water tap, alleviating the need for a kettle, or water filter jug.
The overall space is both timeless and elegant.
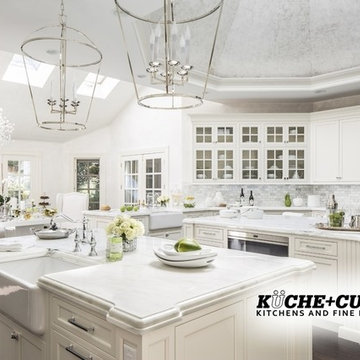
The Saddle River Showhouse, Spring 2006.
White painted beeded inset Hancrafted cabinetry. White marble countertops and backsplash. Dark wood floors. 2 islands and a peninsula.
Photo: Marco Ricca
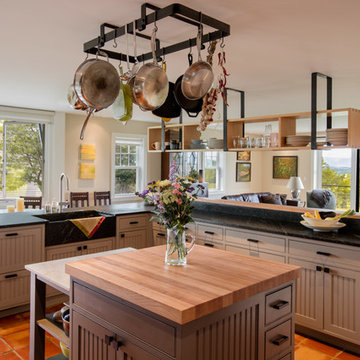
Bob Schatz
Aménagement d'une cuisine ouverte campagne de taille moyenne avec îlot, un évier de ferme, un placard à porte affleurante, des portes de placard grises, un plan de travail en granite, une crédence noire, une crédence en dalle de pierre et un sol en carrelage de céramique.
Aménagement d'une cuisine ouverte campagne de taille moyenne avec îlot, un évier de ferme, un placard à porte affleurante, des portes de placard grises, un plan de travail en granite, une crédence noire, une crédence en dalle de pierre et un sol en carrelage de céramique.
Idées déco de cuisines avec un placard à porte affleurante et une crédence en dalle de pierre
7