Idées déco de cuisines avec un placard à porte affleurante et une crédence marron
Trier par :
Budget
Trier par:Populaires du jour
121 - 140 sur 2 045 photos
1 sur 3
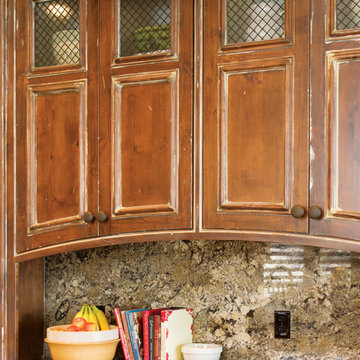
The interior of the home went from Colonial to Classic Lodge without changing the footprint of the home. Columns were removed, fur downs removed that defined space, fireplace relocated, kitchen layout and direction changed, breakfast room and sitting room flip flopped, study reduced in size, entry to master bedroom changed, master suite completely re-arranged and enlarged, custom hand railing designed to open up stairwell, hardwood added to stairs, solid knotty alder 8’ doors added, knotty alder crown moldings added, reclaimed beamed ceiling grid, tongue and groove ceiling in kitchen, knotty alder cabinetry, leather finish to granite, seeded glass insets, custom door to panty to showcase an antique stained glass window from childhood church, custom doors and handles made for study entry, shredded straw added to wall texture, custom glazing done to all walls, wood floor remnants created an antique quilt pattern for the back wall of the powder bath, custom wall treatment created by designer, and a mixture of new and antique furnishing were added, all to create a warm, yet lived in feeling for this special family.
A new central stone wall reversed with an over scaled fireplace and reclaimed flooring from the East became the anchor for this level of the home. Removing all the “divisions” of space and using a unified surface made unused rooms, part of the daily living for this family. The desire to entertain large group in a unified space, yet still feel like you are in a cozy environment was the driving force for removing divisions of space.
Photos by Randy Colwell

The Commandants House in Charlestown Navy Yard. I was asked to design the kitchen for this historic house in Boston. My inspiration was a family style kitchen that was youthful and had a nod to it's historic past. The combination of wormy cherry wood custom cabinets, and painted white inset cabinets works well with the existing black and white floor. The island was a one of kind that I designed to be functional with a wooden butcher block and compost spot for prep, the other half a durable honed black granite. This island really works in this busy city kitchen.
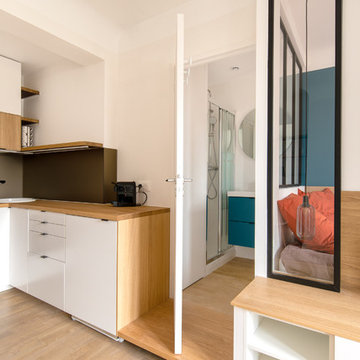
Dans ce studio de 27m², un grand mobilier se déroule comme un ruban pour servir la cuisine, la salle d'eau, le salon et la chambre à son dos. Victor Grandgeorge - Photosdinterieurs
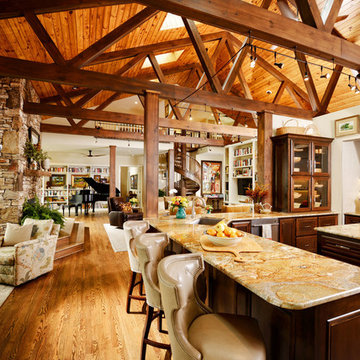
Original Artwork by Karen Schneider
Photos by Jeremy Mason McGraw
Cette image montre une très grande cuisine ouverte traditionnelle en U et bois brun avec un évier encastré, un placard à porte affleurante, un plan de travail en granite, une crédence marron, une crédence en carrelage de pierre, un sol en bois brun et îlot.
Cette image montre une très grande cuisine ouverte traditionnelle en U et bois brun avec un évier encastré, un placard à porte affleurante, un plan de travail en granite, une crédence marron, une crédence en carrelage de pierre, un sol en bois brun et îlot.
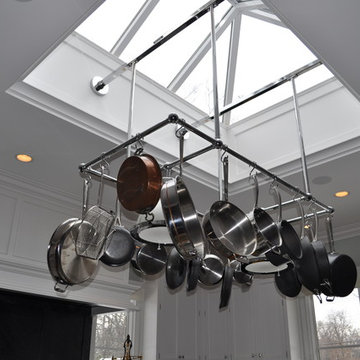
Wilmette Architect
John Toniolo Architect
Jeff Harting
North Shore Architect
Custom Home Remodel
Cette photo montre une cuisine chic en U avec un placard à porte affleurante, des portes de placard blanches, un évier encastré, plan de travail en marbre, une crédence marron, une crédence en dalle de pierre, un électroménager en acier inoxydable, parquet foncé, îlot et un sol marron.
Cette photo montre une cuisine chic en U avec un placard à porte affleurante, des portes de placard blanches, un évier encastré, plan de travail en marbre, une crédence marron, une crédence en dalle de pierre, un électroménager en acier inoxydable, parquet foncé, îlot et un sol marron.
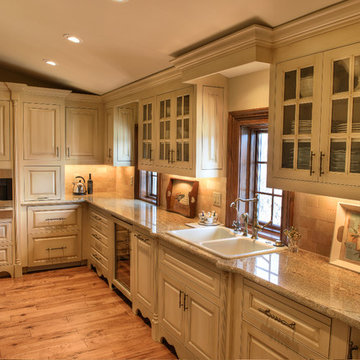
The central feature in is the massive limestone hood mantle, weighing in excess of 700 pounds, and the 12' tall ceilings featuring hand hewn beams. The pantry is immediately behind the limestone mantle and is the size of most Kitchens. The pantry has very ornate cabinety with much storage and additional appliances and built in coffee station.
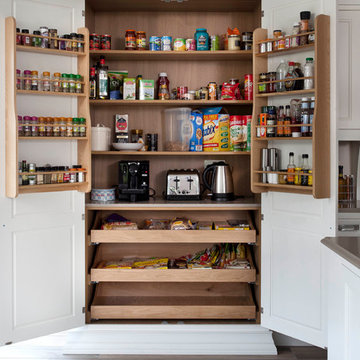
Bespoke solid oak inframe kitchen with solid oak internals – handpainted in Farrow & Ball Wimborne White – by Madison Interiors. 30mm Silestone Coral Clay work surfaces with Madison edge and framed splash back.
Images Infinity media
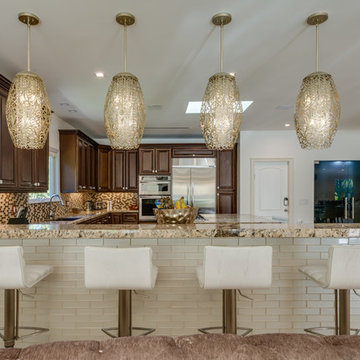
This fully remodeled contemporary kitchen houses a stove at the island and as functional as it is beautiful. The bar seating arrangement opens up the kitchen, perfect for hosting.
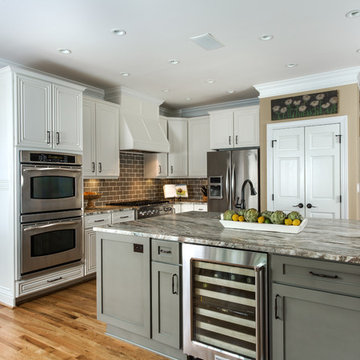
Jim Schmid Photography
Cette image montre une cuisine traditionnelle en L avec un placard à porte affleurante, des portes de placard blanches, une crédence marron, une crédence en carrelage métro, un électroménager en acier inoxydable, un sol en bois brun et îlot.
Cette image montre une cuisine traditionnelle en L avec un placard à porte affleurante, des portes de placard blanches, une crédence marron, une crédence en carrelage métro, un électroménager en acier inoxydable, un sol en bois brun et îlot.
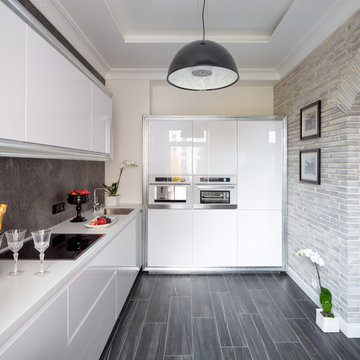
Архитекторы: Дмитрий Глушков, Фёдор Селенин; Фото: Антон Лихтарович
Cette photo montre une petite cuisine américaine chic en L avec un évier 1 bac, un placard à porte affleurante, des portes de placard blanches, un plan de travail en surface solide, une crédence marron, une crédence en carreau de porcelaine, un électroménager blanc, un sol en carrelage de porcelaine, aucun îlot, un sol gris, un plan de travail blanc et un plafond décaissé.
Cette photo montre une petite cuisine américaine chic en L avec un évier 1 bac, un placard à porte affleurante, des portes de placard blanches, un plan de travail en surface solide, une crédence marron, une crédence en carreau de porcelaine, un électroménager blanc, un sol en carrelage de porcelaine, aucun îlot, un sol gris, un plan de travail blanc et un plafond décaissé.
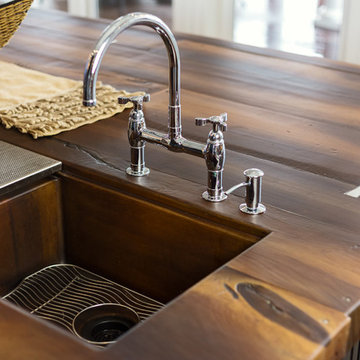
JM Lifestyles created a durable and eye-catching countertop and prep sink, which is, believe it or not, poured concrete! The color for the concrete is Reclaimed Plank, which it certainly simulates, especially given the faux knotting. Decorative butterfly stainless steel joinery completes the look. Faucets are Kohler.
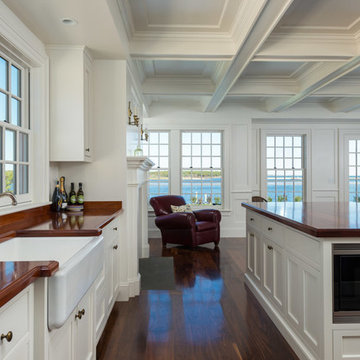
Tyra Pacheco
Cette photo montre une grande cuisine ouverte en U avec un évier de ferme, un placard à porte affleurante, des portes de placard blanches, un plan de travail en bois, une crédence marron, une crédence en carrelage métro, un sol en bois brun et îlot.
Cette photo montre une grande cuisine ouverte en U avec un évier de ferme, un placard à porte affleurante, des portes de placard blanches, un plan de travail en bois, une crédence marron, une crédence en carrelage métro, un sol en bois brun et îlot.
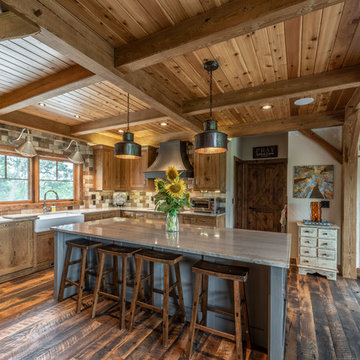
This Rustic Kitchen with reclaimed hardwood floors and painted island make this truly a inviting custom home
Cette photo montre une cuisine américaine encastrable montagne en U et bois vieilli de taille moyenne avec un évier de ferme, un placard à porte affleurante, un plan de travail en quartz, une crédence marron, une crédence en céramique, parquet foncé, îlot, un sol marron et un plan de travail gris.
Cette photo montre une cuisine américaine encastrable montagne en U et bois vieilli de taille moyenne avec un évier de ferme, un placard à porte affleurante, un plan de travail en quartz, une crédence marron, une crédence en céramique, parquet foncé, îlot, un sol marron et un plan de travail gris.
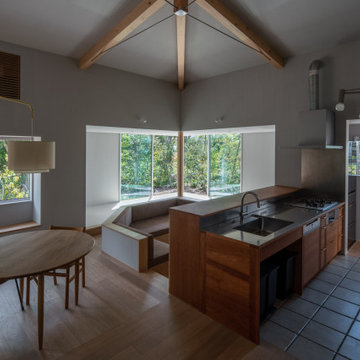
Aménagement d'une cuisine ouverte parallèle et encastrable en bois foncé de taille moyenne avec un évier intégré, un placard à porte affleurante, un plan de travail en inox, une crédence marron, un sol en carrelage de céramique, une péninsule, un sol beige, un plan de travail marron, poutres apparentes et fenêtre au-dessus de l'évier.
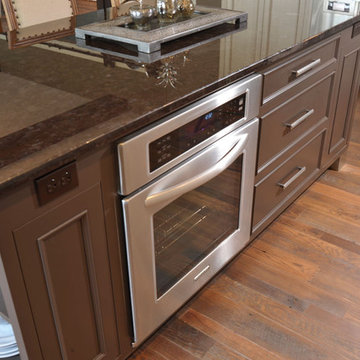
Cette image montre une cuisine américaine traditionnelle en U et bois vieilli avec un évier de ferme, un placard à porte affleurante, une crédence marron, une crédence en mosaïque, un électroménager en acier inoxydable, parquet foncé, îlot, un plan de travail multicolore et poutres apparentes.
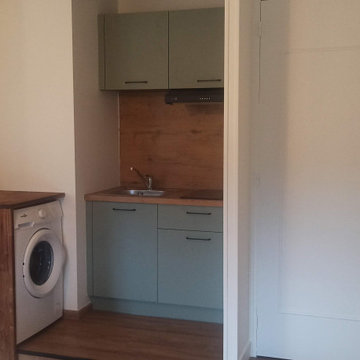
Mon client souhaite faire une location de ce studio en meublé. Nous avons choisi pour ce logement une décoration scandinave et haut de gamme.
Idées déco pour une petite cuisine ouverte linéaire scandinave avec un évier encastré, un placard à porte affleurante, des portes de placards vertess, un plan de travail en stratifié, une crédence marron, une crédence en bois, un électroménager en acier inoxydable, parquet clair, aucun îlot, un sol marron et un plan de travail marron.
Idées déco pour une petite cuisine ouverte linéaire scandinave avec un évier encastré, un placard à porte affleurante, des portes de placards vertess, un plan de travail en stratifié, une crédence marron, une crédence en bois, un électroménager en acier inoxydable, parquet clair, aucun îlot, un sol marron et un plan de travail marron.
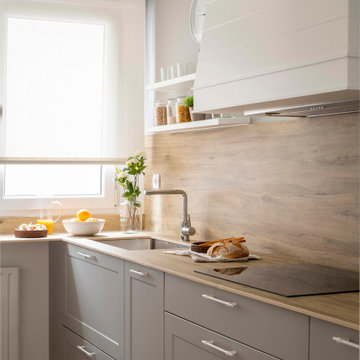
Proyecto de decoración de reforma integral de vivienda: Sube Interiorismo, Bilbao.
Fotografía Erlantz Biderbost
Cette image montre une petite cuisine encastrable traditionnelle en U fermée avec un évier encastré, un placard à porte affleurante, des portes de placard grises, un plan de travail en quartz modifié, une crédence marron, une crédence en quartz modifié, parquet clair, aucun îlot, un sol marron et un plan de travail marron.
Cette image montre une petite cuisine encastrable traditionnelle en U fermée avec un évier encastré, un placard à porte affleurante, des portes de placard grises, un plan de travail en quartz modifié, une crédence marron, une crédence en quartz modifié, parquet clair, aucun îlot, un sol marron et un plan de travail marron.
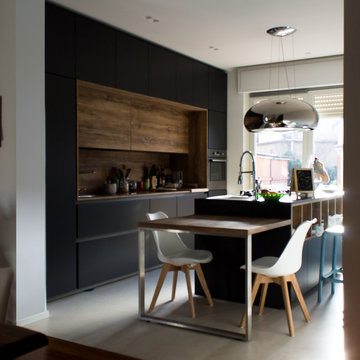
Aménagement d'une petite cuisine ouverte linéaire contemporaine avec un évier posé, un placard à porte affleurante, des portes de placard noires, une crédence marron, une crédence en bois, un électroménager en acier inoxydable, un sol en carrelage de porcelaine, îlot, un sol gris et un plan de travail marron.
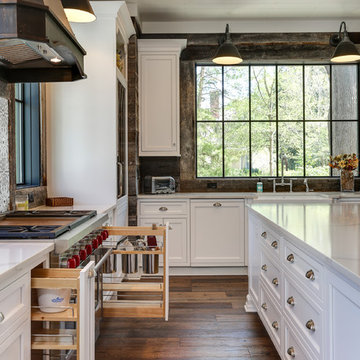
Tad Davis
Idée de décoration pour une grande cuisine ouverte encastrable champêtre en U avec un évier de ferme, un placard à porte affleurante, des portes de placard blanches, un plan de travail en quartz modifié, une crédence marron, un sol en bois brun, îlot, un sol marron et un plan de travail blanc.
Idée de décoration pour une grande cuisine ouverte encastrable champêtre en U avec un évier de ferme, un placard à porte affleurante, des portes de placard blanches, un plan de travail en quartz modifié, une crédence marron, un sol en bois brun, îlot, un sol marron et un plan de travail blanc.
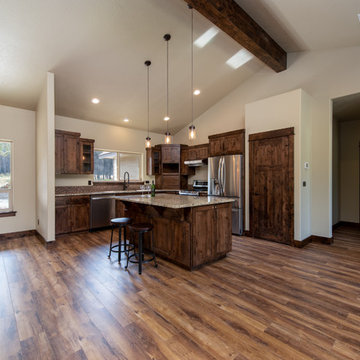
Kayleen Gill
Cette photo montre une cuisine ouverte montagne en L et bois foncé de taille moyenne avec un évier encastré, un plan de travail en granite, une crédence marron, une crédence en mosaïque, un électroménager en acier inoxydable, un sol en bois brun, îlot, un sol marron, un plan de travail beige et un placard à porte affleurante.
Cette photo montre une cuisine ouverte montagne en L et bois foncé de taille moyenne avec un évier encastré, un plan de travail en granite, une crédence marron, une crédence en mosaïque, un électroménager en acier inoxydable, un sol en bois brun, îlot, un sol marron, un plan de travail beige et un placard à porte affleurante.
Idées déco de cuisines avec un placard à porte affleurante et une crédence marron
7