Idées déco de cuisines avec un placard à porte affleurante et une crédence multicolore
Trier par :
Budget
Trier par:Populaires du jour
141 - 160 sur 4 706 photos
1 sur 3
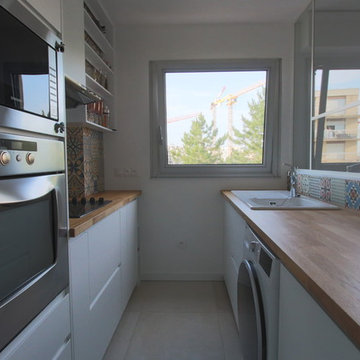
Cette image montre une petite cuisine parallèle design fermée avec un évier 1 bac, un placard à porte affleurante, des portes de placard blanches, un plan de travail en bois, une crédence multicolore, une crédence en carreau de ciment, un électroménager en acier inoxydable, un sol en carrelage de céramique, aucun îlot, un sol beige et un plan de travail beige.
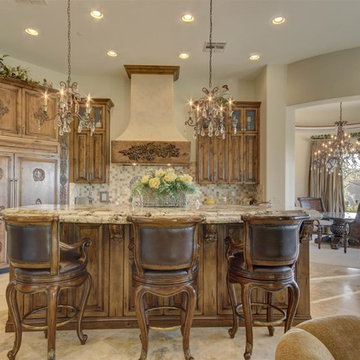
Rand Olsen
Cette image montre une grande cuisine ouverte encastrable méditerranéenne en L et bois brun avec un évier encastré, un placard à porte affleurante, un plan de travail en granite, une crédence multicolore, une crédence en mosaïque, un sol en carrelage de porcelaine, îlot, un sol beige et un plan de travail multicolore.
Cette image montre une grande cuisine ouverte encastrable méditerranéenne en L et bois brun avec un évier encastré, un placard à porte affleurante, un plan de travail en granite, une crédence multicolore, une crédence en mosaïque, un sol en carrelage de porcelaine, îlot, un sol beige et un plan de travail multicolore.
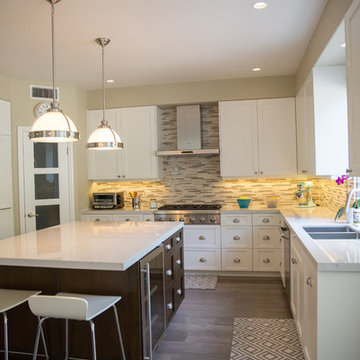
Contemporary home in Carmel Valley is looking Simply Stunning after this complete remodeling project. Using a sure-fire combination of neutral toned paint colors, grey wood floors and white cabinets we personalized the space by adding a pop of color in accessories, re-using sentimental art pieces and finishing it off with a little sparkle from elegant light fixtures and reflective materials.
www.insatndreamhome.com
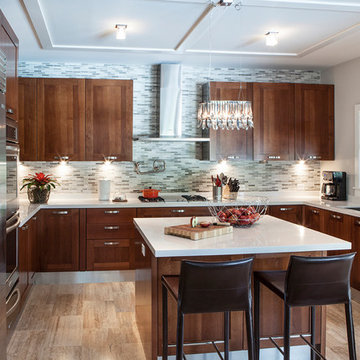
Natural elements such as stone tiling and various woods combine with glamorous elements, as seen in the lighting and sleek brushed chrome appliances.
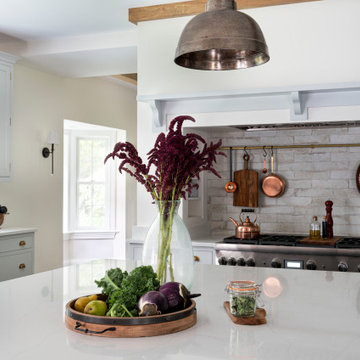
Our clients came to us with their vision and an ask to create a timeless family space grounded in their English roots.
What resulted was just that: an open and bright English-inspired kitchen featuring custom inset-cabinetry in three painted finishes, aged brass hardware, a large range alcove with built-in shelving, oversized island with plenty of prep space with oversized brass bell pendants and a 12' floor to ceiling pantry.
While carefully designed and expertly crafted, the kitchen is "no -fuss" in personality and quite livable for the family which were two must-haves characteristics for the homeowners.
To achieve the look and flow, the former posts in the kitchen were removed and two 24' steel beams were installed to support the second floor. All beams, new and old, were sanded down and refinished with a custom stain.
We created an opening into the dining room, letting light stream through throughout the day and creating sight lines from room-to-room for this busy family.
Modifications were made to the framing of adjacent rooms to allow for the floor-to-ceiling pantry to be installed. New paint, refinished floors, new appliances, and windows were also a part of the overall scope.
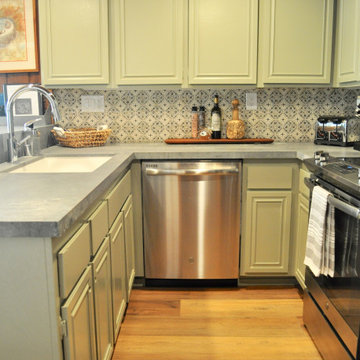
Inspiration pour une cuisine américaine chalet en U de taille moyenne avec un évier 1 bac, un placard à porte affleurante, des portes de placards vertess, un plan de travail en quartz modifié, une crédence multicolore, une crédence en terre cuite, un électroménager en acier inoxydable, sol en stratifié, aucun îlot, un sol marron et un plan de travail gris.
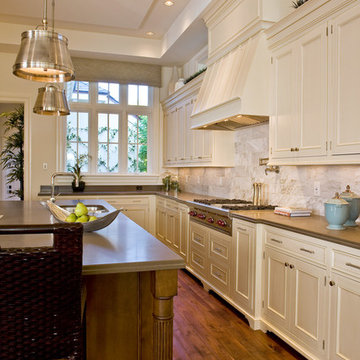
Lori Hamilton Photography
Idée de décoration pour une grande cuisine parallèle tradition avec un évier encastré, un placard à porte affleurante, des portes de placard blanches, un plan de travail en surface solide, une crédence multicolore, une crédence en carrelage de pierre, un électroménager en acier inoxydable, un sol en bois brun et îlot.
Idée de décoration pour une grande cuisine parallèle tradition avec un évier encastré, un placard à porte affleurante, des portes de placard blanches, un plan de travail en surface solide, une crédence multicolore, une crédence en carrelage de pierre, un électroménager en acier inoxydable, un sol en bois brun et îlot.
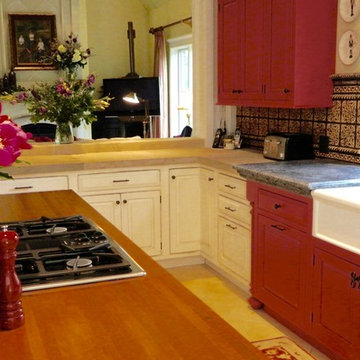
Raspberry red accent cabinets set off the Herbeau fireclay farm sink and black soapstone countertops, while stained maple wood tops the island's painted and glazed ivory cabinets. The perimeter cabinets feature honed sandstone countertops and the hand-made and hand-painted terra-cotta backsplash tile ties everything together in this eclectic kitchen.
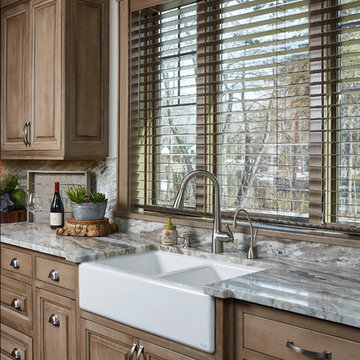
Ashley Avila
Exemple d'une cuisine ouverte encastrable montagne en U et bois brun avec un évier de ferme, un placard à porte affleurante, un plan de travail en granite, une crédence multicolore, une crédence en dalle de pierre, un sol en bois brun et îlot.
Exemple d'une cuisine ouverte encastrable montagne en U et bois brun avec un évier de ferme, un placard à porte affleurante, un plan de travail en granite, une crédence multicolore, une crédence en dalle de pierre, un sol en bois brun et îlot.
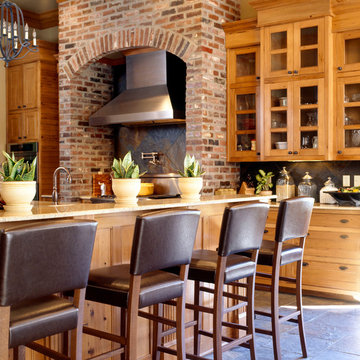
Exemple d'une très grande cuisine américaine nature en bois clair avec un placard à porte affleurante, une crédence multicolore, une crédence en carrelage de pierre, un électroménager en acier inoxydable, un sol en ardoise et 2 îlots.
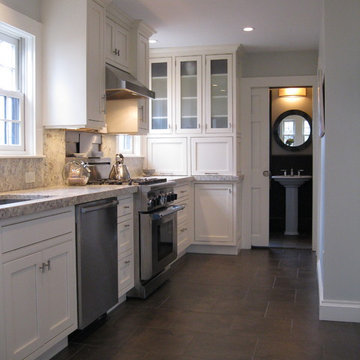
Custom renovation of 1930's boston area kitchen. The interior space was fully gutted and windows replaced, but the footprint of the existing kitchen was not changed. Counters are honed Bianco Romano granite with special 2 inch wide mitred edge. Stove is 36" Thermador.
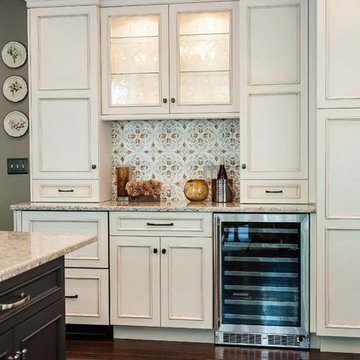
Cette image montre une arrière-cuisine traditionnelle en L de taille moyenne avec un évier encastré, un placard à porte affleurante, des portes de placard blanches, un plan de travail en granite, une crédence multicolore, une crédence en céramique, un électroménager en acier inoxydable, parquet foncé, 2 îlots et un sol marron.
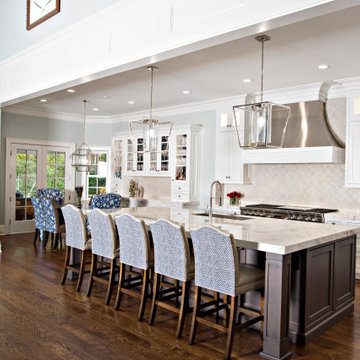
Aménagement d'une très grande cuisine américaine classique en L avec un évier encastré, un placard à porte affleurante, des portes de placard blanches, un plan de travail en quartz modifié, une crédence multicolore, une crédence en céramique, un électroménager en acier inoxydable, parquet foncé, îlot, un sol marron et un plan de travail blanc.
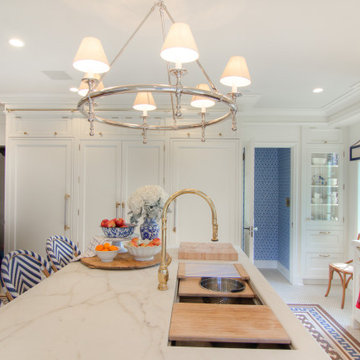
Rutt kitchen designed by Packard Cabinetry.
Idée de décoration pour une grande cuisine ouverte tradition avec un évier encastré, un placard à porte affleurante, des portes de placard blanches, plan de travail en marbre, une crédence multicolore, une crédence en céramique, un électroménager de couleur, un sol en carrelage de céramique, 2 îlots, un sol multicolore et un plan de travail blanc.
Idée de décoration pour une grande cuisine ouverte tradition avec un évier encastré, un placard à porte affleurante, des portes de placard blanches, plan de travail en marbre, une crédence multicolore, une crédence en céramique, un électroménager de couleur, un sol en carrelage de céramique, 2 îlots, un sol multicolore et un plan de travail blanc.
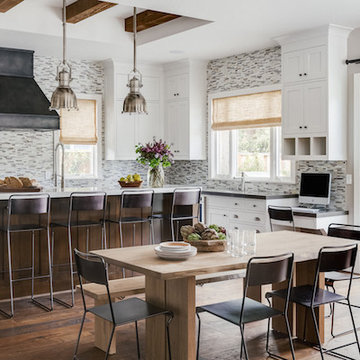
Christopher Stark Photo
Cette image montre une grande cuisine ouverte rustique en U avec un évier encastré, un placard à porte affleurante, des portes de placard blanches, un plan de travail en surface solide, une crédence multicolore, une crédence en carreau briquette, un électroménager en acier inoxydable, parquet foncé et îlot.
Cette image montre une grande cuisine ouverte rustique en U avec un évier encastré, un placard à porte affleurante, des portes de placard blanches, un plan de travail en surface solide, une crédence multicolore, une crédence en carreau briquette, un électroménager en acier inoxydable, parquet foncé et îlot.
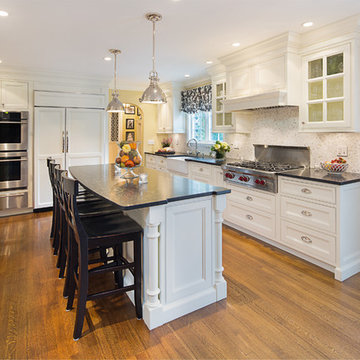
KITTY DADI Photography
Idée de décoration pour une grande cuisine américaine parallèle et encastrable tradition avec un évier de ferme, un placard à porte affleurante, des portes de placard blanches, un plan de travail en granite, une crédence multicolore, une crédence en mosaïque, parquet foncé et îlot.
Idée de décoration pour une grande cuisine américaine parallèle et encastrable tradition avec un évier de ferme, un placard à porte affleurante, des portes de placard blanches, un plan de travail en granite, une crédence multicolore, une crédence en mosaïque, parquet foncé et îlot.
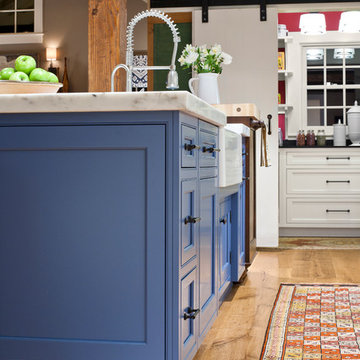
This Old House, Bedford. I was asked to be back on the team to work on the second oldest house TOH had ever worked on! It was a great project, super homeowners and a fair amount of discovery and challenges as we brought this old house back to her former glory. The homeowner needed more space and wanted to add on a great room of the kitchen. I was tasked with creating a kitchen that fit into todays modern world but celebrated the "old house" details. Exposed beams, uneven floors, posts and storage needs where all high on the to do and worry list! Working in a full size pantry with counters and a deep freeze provided that function and charm we were all hoping for in this new kitchen. A custom blue inset island with a beautiful 2" thick honed Danby marble top works nicely in the open concept feel. Glass fronted cabinets, blue and white tile and a hint of red in the back wall of the pantry all have a nod to the historic roots of the property and subtle reminder to it's part in the American Revolution. All the episodes of this exciting project may be viewed by going to www.thisoldhouse.com, search Bedford. Enjoy!
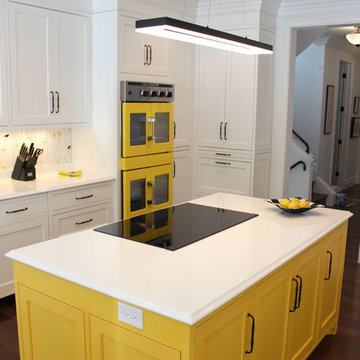
This stunning black and white kitchen with its punch of yellow was designed for a couple who love to cook and maintain a kosher kitchen. The attention to detail is incredible and evident - the storage use, amenities, the perimeter crown molding treatment, the convection double French door ovens, induction cooktop and cordless control blinds. The cabinets installed on the perimeter are Custom Wood Products Maple Vinyl, Bright White, Dull Rubbed and for the Islands custom painted to match Golden Orchards #329 Benjamin Moore accented with Chareau Collection ! Chalet knobs and pulls. Cambria Whitecliff Quartz was installed on the countertops with two Franke Fireclay Undermount sinks. Delta Brizo Venuto in Black faucets were installed. Jenn Aire 42" French door panel refrigerator, G.E. 36" Induction Cooktop and Downdraft, American Range 30" Yellow Double Ovens, Bosch dishwashers and Wolf 30" Warming drawer.
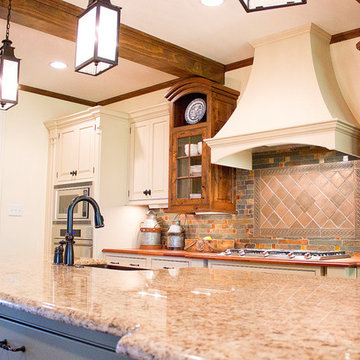
Mouser Custom Cabinetry with beaded inset door style with sage island. Photographed by Connell Photography
Inspiration pour une grande cuisine ouverte linéaire traditionnelle avec un évier de ferme, un placard à porte affleurante, des portes de placard blanches, un plan de travail en granite, une crédence multicolore, une crédence en céramique, un électroménager en acier inoxydable, un sol en bois brun et îlot.
Inspiration pour une grande cuisine ouverte linéaire traditionnelle avec un évier de ferme, un placard à porte affleurante, des portes de placard blanches, un plan de travail en granite, une crédence multicolore, une crédence en céramique, un électroménager en acier inoxydable, un sol en bois brun et îlot.
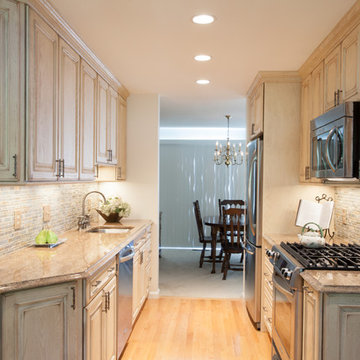
Inspiration pour une petite cuisine américaine parallèle chalet en bois vieilli avec un évier 1 bac, un plan de travail en granite, une crédence multicolore, un électroménager en acier inoxydable, parquet clair, un placard à porte affleurante, une crédence en carrelage de pierre et aucun îlot.
Idées déco de cuisines avec un placard à porte affleurante et une crédence multicolore
8