Idées déco de cuisines avec un placard à porte affleurante
Trier par :
Budget
Trier par:Populaires du jour
161 - 180 sur 11 198 photos
1 sur 3
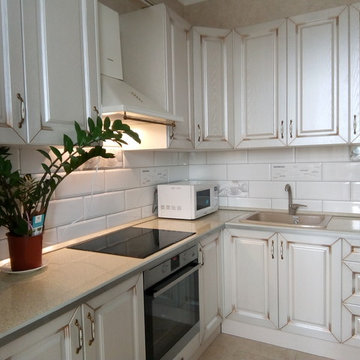
Георгий
Cette image montre une petite cuisine américaine encastrable traditionnelle en L avec un évier posé, un placard à porte affleurante, des portes de placard beiges, plan de travail en marbre, une crédence blanche, une crédence en céramique, un sol en carrelage de céramique, 2 îlots, un sol beige et un plan de travail beige.
Cette image montre une petite cuisine américaine encastrable traditionnelle en L avec un évier posé, un placard à porte affleurante, des portes de placard beiges, plan de travail en marbre, une crédence blanche, une crédence en céramique, un sol en carrelage de céramique, 2 îlots, un sol beige et un plan de travail beige.
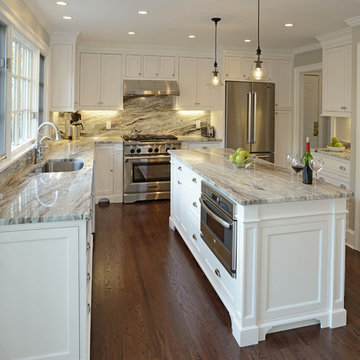
The challenge of this project was fitting a large kitchen lifestyle into an 11'-4" dimension. The custom island and seating area were detailed to function well in a high traffic area while not appearing undersized or contrived. This classic kitchen will function well for years to come.
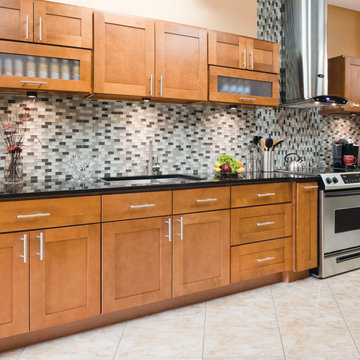
The Newport Cabinet line is a live and exclusive extension of our kitchen and bath cabinet collection. Having a simplistic and fresh structure, Newport cabinet series represents an authentic quality of original cabinetry construction by integrating smooth, elegant shapes visible throughout its unique styling. To make matters easy going, this set doesn’t pursue immediate attention but rather leaves a room for a wide diversity of design, colors, shades, and tones.
For those wanting a higher futuristic atmosphere, you should prefer an option of picking out unorthodox mixtures of colors and also going for straightforward and simple congruous shapes found in the likes of illuminated accessories and equal proportioned kitchen tableware. The organically brownish brilliance of timber undeniably gives away the presence of its rural inheritance. Using a primary light color such as white, you can re-invent the warm, intimate feel of a cabin paired with a few circular water faucets and accessories to further dissolve tension in a room.
Specifications
• All Wood Construction
• Full Overlay
• Stained Maple
• Solid Wood Drawer Fronts
• Cam-Lock Assembly System
• 5/8" Plywood Nailer
• 1/2" Top and Bottom Plywood
• 1/2" End Panels Finished Plywood
• 3/4" Solid Wood 5-Piece Frame Veneer Raised Panel Doors
• Adjustable Concealed Hinges
• 3/4" Thick Plywood Shelves
• 3/4" Thick Solid Wood Frame
• 5/8 Plywood Back Rail
• Polymer Corner Block
• 1/2" Finished Plywood End Panels
• 5/8" Wood Drawer Box
• 1/4" Plywood Drawer Box Bottom
• Undermount Glides
• 3/4" Slab Solid Wood Drawer Front
• 3/4" Thick Half-Depth Veneer Shelves
• 1/2" Finished Plywood Bottom
Click the link below to build and order your kitchen with our convenient online ordering system.
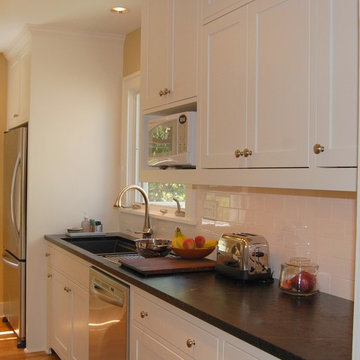
Designer's Edge
Réalisation d'une petite cuisine parallèle craftsman fermée avec un évier encastré, des portes de placard blanches, un plan de travail en stéatite, une crédence blanche, une crédence en carrelage métro, un électroménager en acier inoxydable, parquet clair, aucun îlot, un placard à porte affleurante et plan de travail noir.
Réalisation d'une petite cuisine parallèle craftsman fermée avec un évier encastré, des portes de placard blanches, un plan de travail en stéatite, une crédence blanche, une crédence en carrelage métro, un électroménager en acier inoxydable, parquet clair, aucun îlot, un placard à porte affleurante et plan de travail noir.

Au cœur du centre reconstruit classé UNESCO, c’est dans cet appartement « PERRET » que cette magnifique cuisine s’intègre à la perfection !
✔️ portes noires mat anti traces
✔️ouvertures par gorges
✔️plan de travail en granit noir
✔️crédences bois
✔️ensemble de sanitaires #BRADANO coloris cuivré
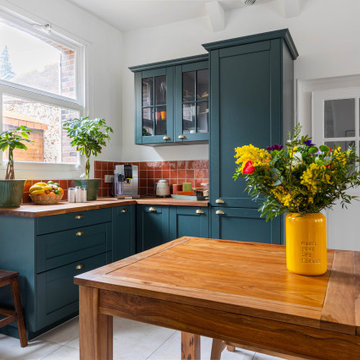
Réalisation d'une cuisine ouverte encastrable bohème en L de taille moyenne avec un évier encastré, un placard à porte affleurante, des portes de placard bleues, un plan de travail en bois, une crédence rouge, un sol en carrelage de céramique, îlot, un sol beige et un plan de travail marron.

Cette photo montre une grande cuisine ouverte linéaire chic avec un évier intégré, un placard à porte affleurante, des portes de placard grises, une crédence beige, une crédence en céramique, un sol en carrelage de céramique, un sol gris et un plan de travail marron.
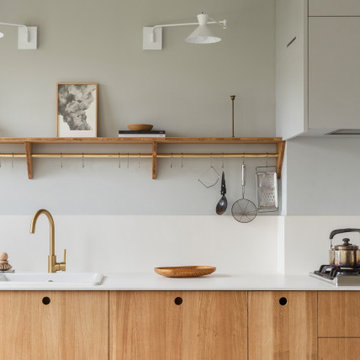
Plan de travail linéaire en céramique. Façades et étagère murale en trois plis chêne. Barre de suspension et robinetterie en laiton.
Cette photo montre une cuisine linéaire scandinave en bois clair fermée et de taille moyenne avec un évier 1 bac, un placard à porte affleurante, une crédence blanche, carreaux de ciment au sol, aucun îlot, un sol marron et un plan de travail blanc.
Cette photo montre une cuisine linéaire scandinave en bois clair fermée et de taille moyenne avec un évier 1 bac, un placard à porte affleurante, une crédence blanche, carreaux de ciment au sol, aucun îlot, un sol marron et un plan de travail blanc.
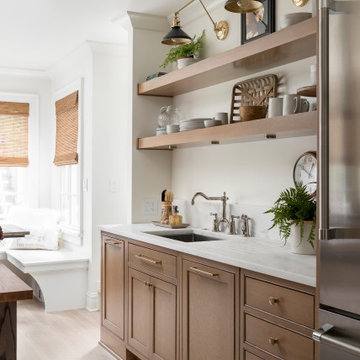
This small kitchen space needed to have every inch function well for this young family. By adding the banquette seating we were able to get the table out of the walkway and allow for easier flow between the rooms. Wall cabinets to the counter on either side of the custom plaster hood gave room for food storage as well as the microwave to get tucked away. The clean lines of the slab drawer fronts and beaded inset make the space feel visually larger.
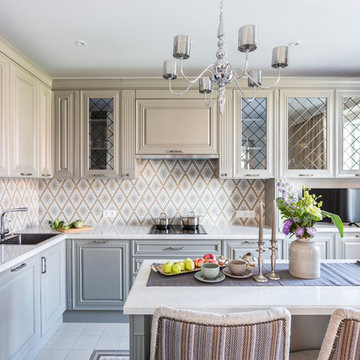
Дизайн: vprostranstve, Фото: Максим Максимов
Aménagement d'une petite cuisine américaine linéaire avec un évier encastré, un placard à porte affleurante, des portes de placard beiges, un plan de travail en surface solide, une crédence grise, une crédence en mosaïque, un électroménager noir, un sol en carrelage de céramique, îlot, un sol beige et un plan de travail blanc.
Aménagement d'une petite cuisine américaine linéaire avec un évier encastré, un placard à porte affleurante, des portes de placard beiges, un plan de travail en surface solide, une crédence grise, une crédence en mosaïque, un électroménager noir, un sol en carrelage de céramique, îlot, un sol beige et un plan de travail blanc.
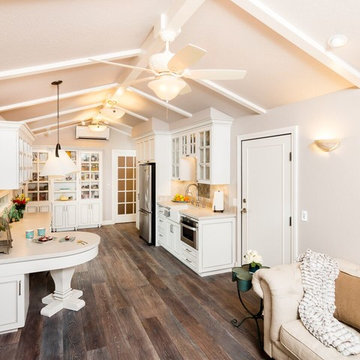
Rik Keller Photography
Idées déco pour une petite cuisine ouverte parallèle romantique avec un évier de ferme, des portes de placard blanches, un plan de travail en quartz modifié, une crédence blanche, une crédence en carreau de porcelaine, un électroménager en acier inoxydable, parquet foncé, aucun îlot et un placard à porte affleurante.
Idées déco pour une petite cuisine ouverte parallèle romantique avec un évier de ferme, des portes de placard blanches, un plan de travail en quartz modifié, une crédence blanche, une crédence en carreau de porcelaine, un électroménager en acier inoxydable, parquet foncé, aucun îlot et un placard à porte affleurante.
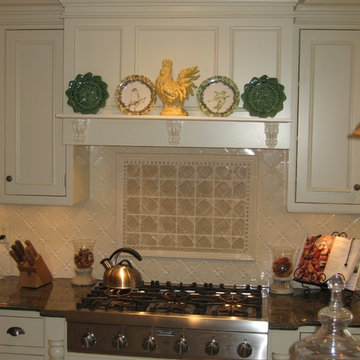
Idée de décoration pour une cuisine américaine en L de taille moyenne avec un évier de ferme, un placard à porte affleurante, des portes de placard beiges, un plan de travail en granite, une crédence beige, une crédence en carreau de porcelaine, un électroménager en acier inoxydable, parquet clair et îlot.
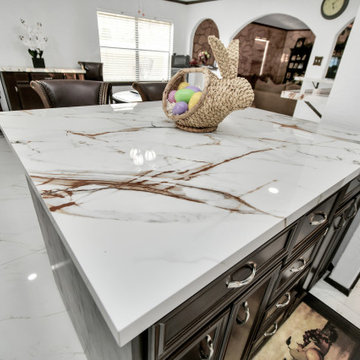
Resurfaced kitchen cabinets in chocolate brown , new porcelain countertops in Calcutta luxe. Beautiful brown, black, and grey veins joining in harmony. New 24"x48" porcelain tile floor in carved Carrera bring out the warmth in the space without overpowering the countertops.
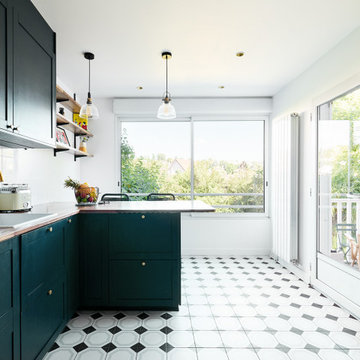
Réalisation d'une grande cuisine encastrable design en U avec un évier intégré, un placard à porte affleurante, des portes de placards vertess, un plan de travail en bois, une crédence blanche, une crédence en céramique, un sol en carrelage de céramique, îlot, un sol multicolore et un plan de travail marron.

This lovely Monterey Modern style house on Royal Blvd in Glendale had a 1980’s kitchen without good light or access to the house’s outdoor spaces. To aggravate the flow of the house further, the driveway runs directly to the back of the house where the garage is located off of a motor court. Access to the house by family and friends was naturally happened through the backyard which forced them through a carport and around the side of the house to enter the kitchen directly.
The kitchen has a new exit to the side yard and a set of french doors to a new deck. The location of the deck connects the formal living room with the kitchen through exterior spaces in a more immediate way than it is connected through the interior.
To create a kitchen that could accomodate a family of cooks and in-kitchen dining, one of the requests of the Client, we combined the existing kitchen, an old utility room, and small breakfast room. The small utilitarian spaces of the original rooms were remade to feel and embrace a contemporary lifestyle, while also integrating seamlessly into the style and scale of this 1930’s vintage home.
When working on a kitchen of this scale in a vintage home, we make sure to layer materials and forms into the design so it does not feel out of scale or modernist. The floors are blue slate herringbone and set the color tone for many of the other finishes. We used a quartzite with many of the same colors as the floor for the perimeter counters because of its durability and a light marble with flecks of blue and gold for the eat-in island. The wood on the inside of the windows and doors was stained blue. Cabinets are a combination of white oak and painted with brass screen fronts. The Client has wanted to save some built-in niches from the original breakfast room, but in the end it would have limited the design too much and so included two small radiused end cabinets, one in each cabinet finish.
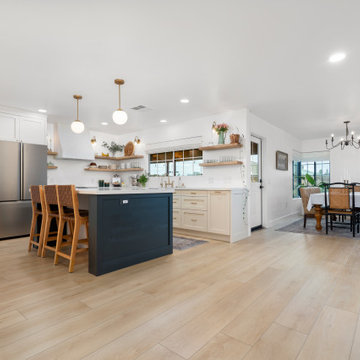
A classic select grade natural oak. Timeless and versatile. With the Modin Collection, we have raised the bar on luxury vinyl plank. The result is a new standard in resilient flooring. Modin offers true embossed in register texture, a low sheen level, a rigid SPC core, an industry-leading wear layer, and so much more.
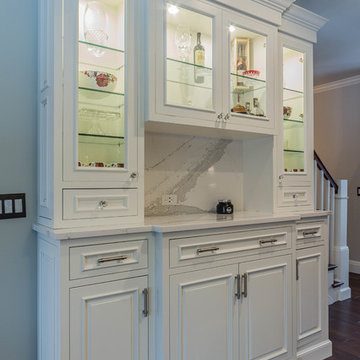
Exemple d'une grande cuisine américaine chic en U avec un évier encastré, un placard à porte affleurante, des portes de placard blanches, un plan de travail en quartz modifié, une crédence blanche, un électroménager en acier inoxydable, parquet foncé, îlot, un sol marron et un plan de travail blanc.
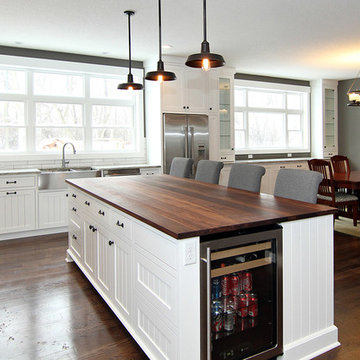
Photo By Brandon Rowell
Exemple d'une grande cuisine américaine moderne en L avec un évier de ferme, un placard à porte affleurante, des portes de placard blanches, un plan de travail en bois, une crédence blanche, une crédence en carrelage métro, un électroménager en acier inoxydable et un sol en bois brun.
Exemple d'une grande cuisine américaine moderne en L avec un évier de ferme, un placard à porte affleurante, des portes de placard blanches, un plan de travail en bois, une crédence blanche, une crédence en carrelage métro, un électroménager en acier inoxydable et un sol en bois brun.
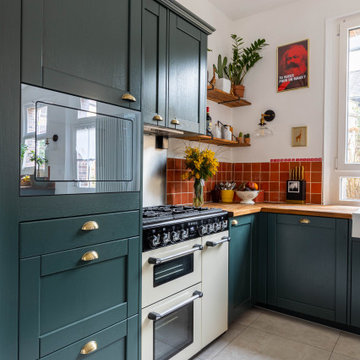
Inspiration pour une cuisine ouverte encastrable bohème en L de taille moyenne avec un évier encastré, un placard à porte affleurante, des portes de placard bleues, un plan de travail en bois, une crédence rouge, un sol en carrelage de céramique, un sol beige, un plan de travail marron et îlot.
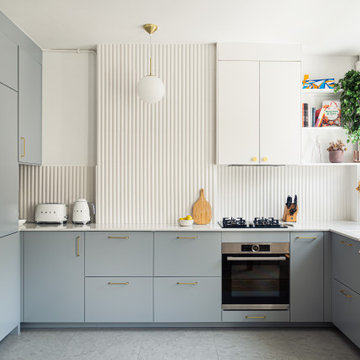
La cuisine anciennement cloisonné, est dorénavant ouverte sur l'espace de vie. Nous avons travaillé les textures et matières avec notamment la contrainte du conduit que l'on est venu sublimé grâce à la super crédence en relief de chez @casaluxhomedesign
Idées déco de cuisines avec un placard à porte affleurante
9