Idées déco de cuisines avec un placard à porte affleurante
Trier par :
Budget
Trier par:Populaires du jour
1 - 20 sur 206 photos
1 sur 4
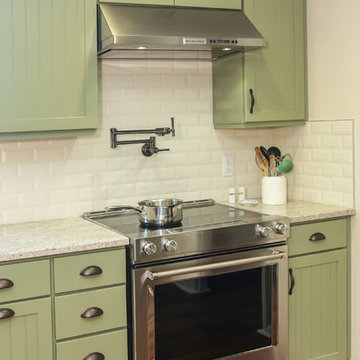
Modern Farmhouse Kitchen Remodel
Aménagement d'une grande cuisine américaine campagne en L avec un évier de ferme, un placard à porte affleurante, des portes de placards vertess, un plan de travail en quartz modifié, une crédence blanche, une crédence en carrelage métro, un électroménager en acier inoxydable, un sol en bois brun, une péninsule, un sol marron et un plan de travail multicolore.
Aménagement d'une grande cuisine américaine campagne en L avec un évier de ferme, un placard à porte affleurante, des portes de placards vertess, un plan de travail en quartz modifié, une crédence blanche, une crédence en carrelage métro, un électroménager en acier inoxydable, un sol en bois brun, une péninsule, un sol marron et un plan de travail multicolore.
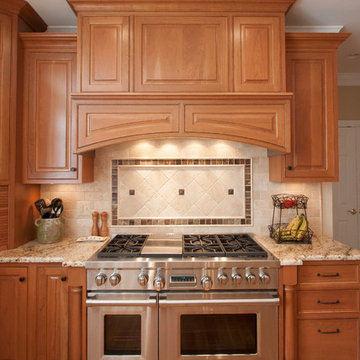
Project Features: Two Cabinet Colors; Custom Wood Hood with Arched Bottom Rail; Art for Everyday Turned Posts # B-1; Furniture Toe Kicks Type “C”; Corner Storage Unit; Drawer with Removable Front-to-Back Dividers; Desk Area; Custom Corkboards on Backs of Desk Area Doors; Wood Mullion and Seedy Spectrum Glass Doors; Custom Island with Seating for Five; Varied Height Cabinetry
Kitchen Perimeter and Desk Area Cabinets: Honey Brook Custom Cabinets in Cherry Wood with Champagne Finish; Hawthorne Beaded Inset Door Style with New Canaan Beaded Inset Drawers
Island Cabinets: Honey Brook Custom Cabinets in Maple Wood with Seapearl Paint and Glaze; Hawthorne Beaded Inset Door Style with New Canaan Beaded Inset Drawers
Countertops: 3cm Typhoon Cream Granite with Double Pencil Round Edge (Kitchen Perimeter) and Dupont Edge (Island)
Photographs by Kelly Keul Duer
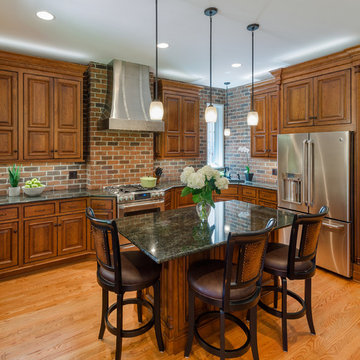
Crystal Keyline Cabinets: Brunswick Beaded Inset Door in Cherry with Signature Select Stain Amber Flat Sheen. (Rasping, Distressing, Cracking, Worm Holing, Wearing, Spatting.) Tops are Verde Laura granite.
John Magor Photography

Als Trockenbauarbeit wurde eine Hochschranknische mit Stichbogen geschaffen, in der ein Kühl- und Vorratsschrank aus massiver geweißeter Eiche seinen Platz findet.
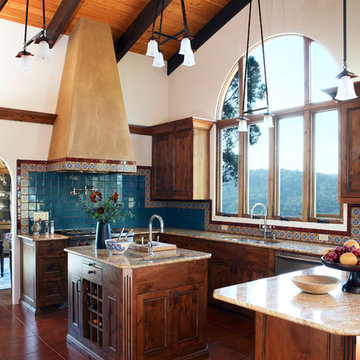
Hand-painted Mexican tile forms a spectacular backdrop for the modern stove top; the hood above is designed in keeping with the home’s rustic yet elegant feeling. The simplicity of the earth toned quartz countertops are enlivened by a brightly hued backsplash with tile accents, while the cherry custom kitchen cabinets are shown with intricate beading trim in this beautiful kitchen with high vaulted ceiling.
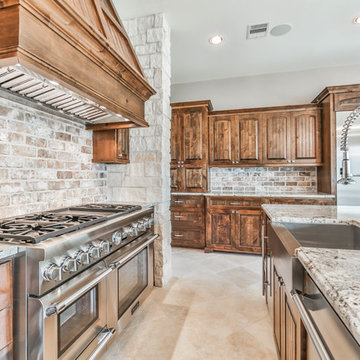
Aménagement d'une grande cuisine ouverte montagne en U et bois foncé avec un évier de ferme, un placard à porte affleurante, un plan de travail en granite, une crédence beige, une crédence en brique, un électroménager en acier inoxydable, un sol en calcaire, îlot et un sol beige.
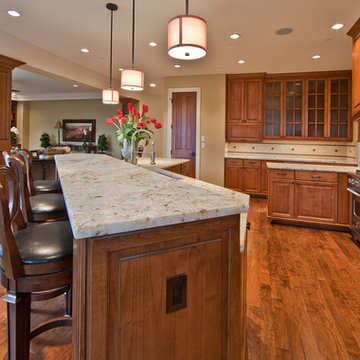
By Lochwood-Lozier Custom Homes
Aménagement d'une cuisine américaine classique en U et bois brun de taille moyenne avec un évier posé, un placard à porte affleurante, un plan de travail en granite, une crédence beige, une crédence en céramique, un électroménager en acier inoxydable, parquet foncé et îlot.
Aménagement d'une cuisine américaine classique en U et bois brun de taille moyenne avec un évier posé, un placard à porte affleurante, un plan de travail en granite, une crédence beige, une crédence en céramique, un électroménager en acier inoxydable, parquet foncé et îlot.
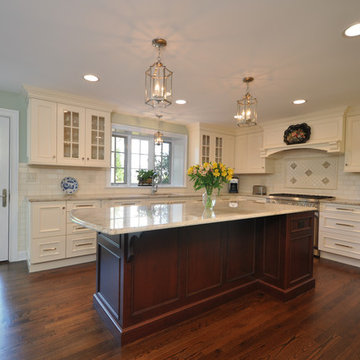
Réalisation d'une grande cuisine américaine tradition en L avec un placard à porte affleurante, des portes de placard blanches, îlot, un évier encastré, plan de travail en marbre, une crédence blanche, une crédence en carrelage métro, un électroménager en acier inoxydable et parquet foncé.
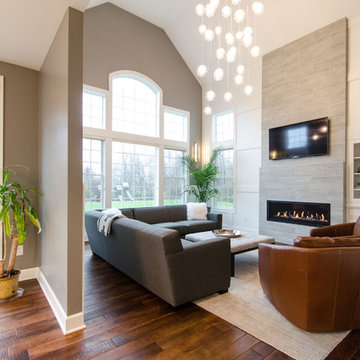
This kitchen was designed using Showplace Cabinets in the Pendleton 275 door style. The perimeter, Island and hutch are in a beaded inset application, while the pantry is in an international overlay application. The island and hutch are finished in Cottage Gray paint and the perimeter and pantry are in White II paint. All drawers are five-piece headers.
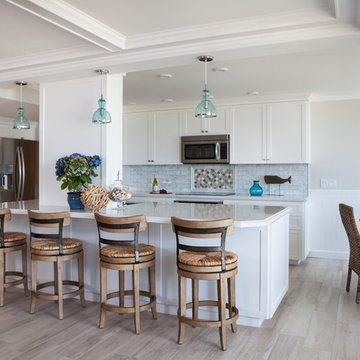
Angela Hess- Lifestyle & Design Photography
Inspiration pour une cuisine américaine marine en L de taille moyenne avec un évier 2 bacs, un placard à porte affleurante, des portes de placard blanches, un plan de travail en surface solide, une crédence multicolore, une crédence en céramique, un électroménager en acier inoxydable, un sol en carrelage de porcelaine et îlot.
Inspiration pour une cuisine américaine marine en L de taille moyenne avec un évier 2 bacs, un placard à porte affleurante, des portes de placard blanches, un plan de travail en surface solide, une crédence multicolore, une crédence en céramique, un électroménager en acier inoxydable, un sol en carrelage de porcelaine et îlot.
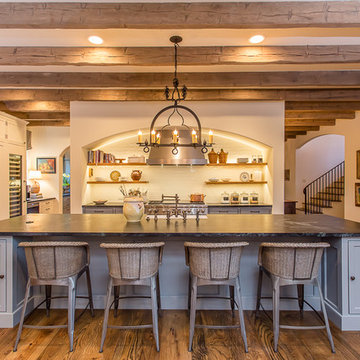
Idée de décoration pour une grande cuisine ouverte encastrable et parallèle méditerranéenne avec un évier de ferme, un placard à porte affleurante, des portes de placard bleues, un plan de travail en stéatite, une crédence blanche, une crédence en carrelage métro, parquet foncé et îlot.
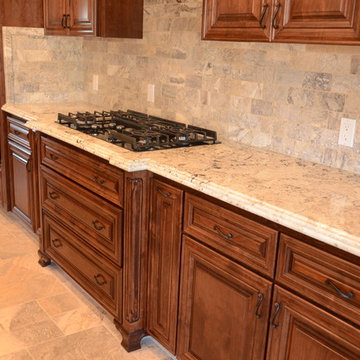
Edgar Vargas
Réalisation d'une cuisine américaine parallèle tradition en bois brun avec un évier encastré, un placard à porte affleurante, un plan de travail en granite, une crédence beige, un électroménager noir, un sol en travertin et îlot.
Réalisation d'une cuisine américaine parallèle tradition en bois brun avec un évier encastré, un placard à porte affleurante, un plan de travail en granite, une crédence beige, un électroménager noir, un sol en travertin et îlot.
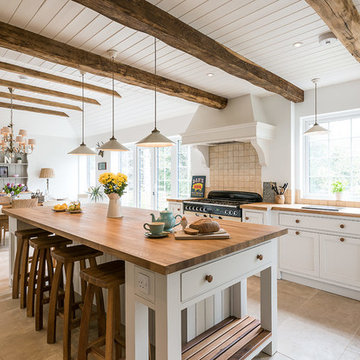
Idée de décoration pour une grande cuisine américaine champêtre avec un évier de ferme, un placard à porte affleurante, des portes de placard blanches, une crédence beige, une crédence en céramique, un sol en carrelage de céramique et îlot.
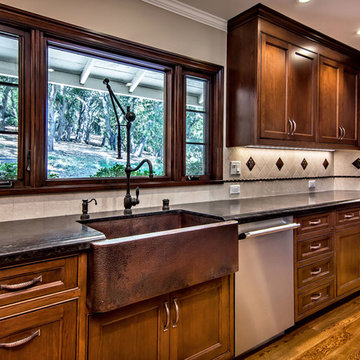
Copper farmhouse sink also known as an apron front sink by Native Trails.
Aménagement d'une cuisine classique en U et bois brun fermée et de taille moyenne avec un évier de ferme, un placard à porte affleurante, un plan de travail en granite, une crédence beige, une crédence en carrelage de pierre, un électroménager en acier inoxydable et un sol en bois brun.
Aménagement d'une cuisine classique en U et bois brun fermée et de taille moyenne avec un évier de ferme, un placard à porte affleurante, un plan de travail en granite, une crédence beige, une crédence en carrelage de pierre, un électroménager en acier inoxydable et un sol en bois brun.
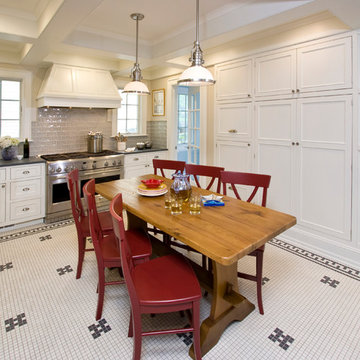
Period Kitchen and Mud Room Addition featuring custom cabinetry, and black and white mosaic ceramic tile floor. White beaded inset cabinets conceal modern amenities and pantry storage.
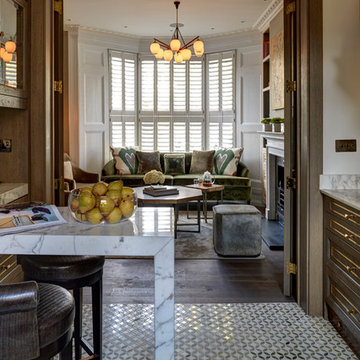
Richard Gooding
Inspiration pour une cuisine ouverte en bois foncé avec un placard à porte affleurante, une crédence blanche, une crédence en dalle de pierre et un sol en marbre.
Inspiration pour une cuisine ouverte en bois foncé avec un placard à porte affleurante, une crédence blanche, une crédence en dalle de pierre et un sol en marbre.
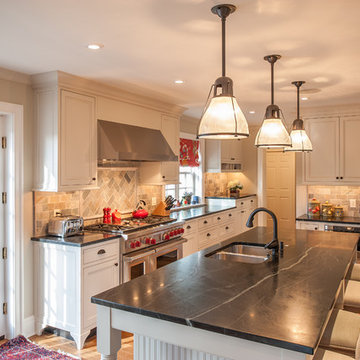
Angle Eye Photography
Cette image montre une cuisine traditionnelle en L fermée avec un évier 2 bacs, un placard à porte affleurante, des portes de placard blanches, une crédence multicolore, un électroménager en acier inoxydable, une crédence en ardoise, un plan de travail en stéatite, un sol en bois brun, îlot et un sol marron.
Cette image montre une cuisine traditionnelle en L fermée avec un évier 2 bacs, un placard à porte affleurante, des portes de placard blanches, une crédence multicolore, un électroménager en acier inoxydable, une crédence en ardoise, un plan de travail en stéatite, un sol en bois brun, îlot et un sol marron.
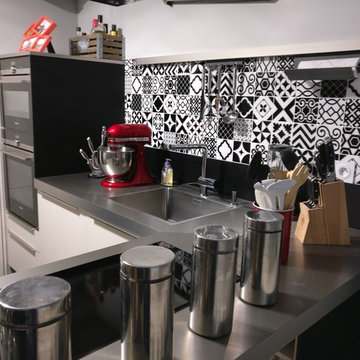
L'Atelier Déco
Inspiration pour une petite cuisine américaine design en U avec un évier encastré, un placard à porte affleurante, des portes de placard blanches, un plan de travail en inox, une crédence noire, une crédence en carreau de ciment, un électroménager en acier inoxydable, sol en stratifié et un sol noir.
Inspiration pour une petite cuisine américaine design en U avec un évier encastré, un placard à porte affleurante, des portes de placard blanches, un plan de travail en inox, une crédence noire, une crédence en carreau de ciment, un électroménager en acier inoxydable, sol en stratifié et un sol noir.
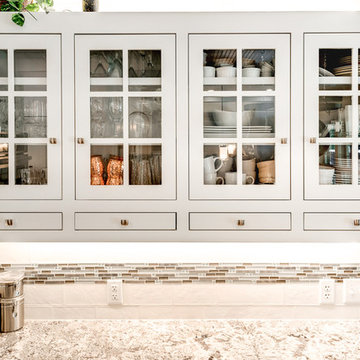
True Homes Photography
Aménagement d'une cuisine américaine parallèle classique de taille moyenne avec un évier encastré, un placard à porte affleurante, des portes de placard blanches, un plan de travail en granite, une crédence multicolore, une crédence en carreau de verre, un électroménager en acier inoxydable, un sol en bois brun, 2 îlots et un sol marron.
Aménagement d'une cuisine américaine parallèle classique de taille moyenne avec un évier encastré, un placard à porte affleurante, des portes de placard blanches, un plan de travail en granite, une crédence multicolore, une crédence en carreau de verre, un électroménager en acier inoxydable, un sol en bois brun, 2 îlots et un sol marron.
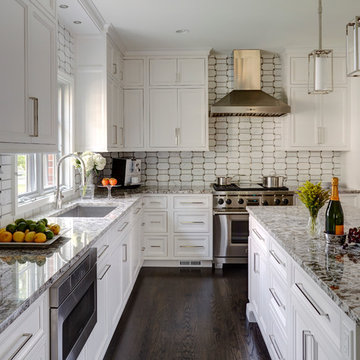
Warm earth tones set the stage for this beautiful white kitchen. These are inset custom cabinets. Maple wood painted white. We stacked the cabinets to bring them all the way to the ceiling finished off with a simple crown molding. This island is the perfect size for pulling up a stool and having dinner or drinks with friends. This design is function and beauty hand in hand.
Designed by Jennifer Rahaley for DDK Kitchen Design Group
Photographs by Mike Kaskel
Idées déco de cuisines avec un placard à porte affleurante
1