Idées déco de cuisines avec un placard à porte persienne et plan de travail noir
Trier par :
Budget
Trier par:Populaires du jour
41 - 60 sur 83 photos
1 sur 3
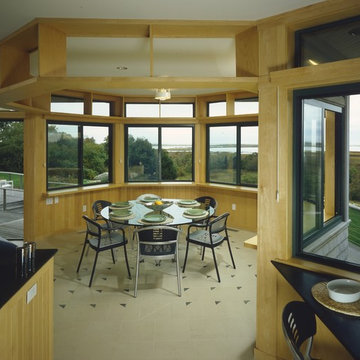
Cette photo montre une cuisine américaine tendance en bois clair de taille moyenne avec un évier encastré, un placard à porte persienne, un sol en carrelage de céramique, îlot, un sol beige et plan de travail noir.
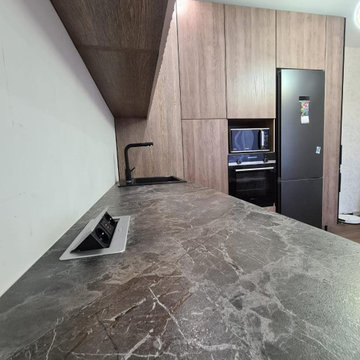
Преобразите свою кухню с помощью нашей большой угловой кухни серого цвета площадью 25 кв. м с уникальным сочетанием неоклассического стиля и современной функциональности. Эта кухня с деревянными фасадами и рифлеными фасадами может похвастаться просторным дизайном и стеклянной витриной.
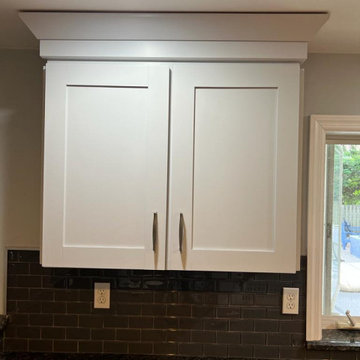
Inspiration pour une cuisine parallèle traditionnelle fermée et de taille moyenne avec un placard à porte persienne, des portes de placard blanches, un plan de travail en granite, une crédence noire, une crédence en quartz modifié, un électroménager de couleur, aucun îlot et plan de travail noir.
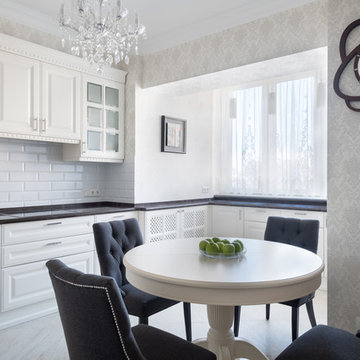
Exemple d'une grande cuisine américaine chic en L avec un placard à porte persienne, des portes de placard blanches, un plan de travail en quartz, une crédence blanche, une crédence en carrelage de pierre, un sol en carrelage de porcelaine, aucun îlot, un sol beige et plan de travail noir.
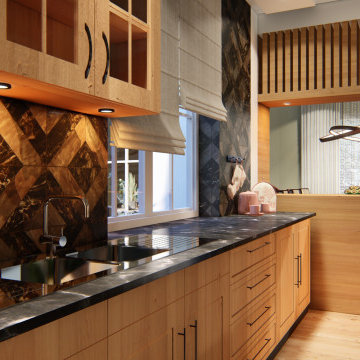
Aménagement d'une grande cuisine rétro en U et bois clair fermée avec un évier 2 bacs, un placard à porte persienne, plan de travail en marbre, un électroménager en acier inoxydable, un sol en vinyl, îlot, un sol marron et plan de travail noir.
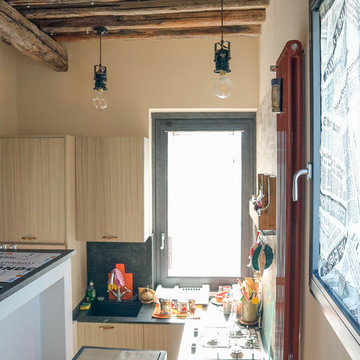
Exemple d'une petite cuisine ouverte éclectique en L et bois clair avec un évier posé, un placard à porte persienne, un plan de travail en granite, une crédence noire, une crédence en dalle de pierre, un sol en carrelage de porcelaine, îlot, un sol gris et plan de travail noir.
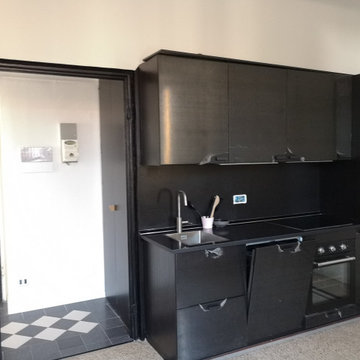
Bianco e nero
Idée de décoration pour une petite cuisine américaine linéaire vintage avec un évier intégré, un placard à porte persienne, des portes de placard noires, un plan de travail en stratifié, une crédence noire, un sol en carrelage de céramique, aucun îlot, un sol multicolore et plan de travail noir.
Idée de décoration pour une petite cuisine américaine linéaire vintage avec un évier intégré, un placard à porte persienne, des portes de placard noires, un plan de travail en stratifié, une crédence noire, un sol en carrelage de céramique, aucun îlot, un sol multicolore et plan de travail noir.
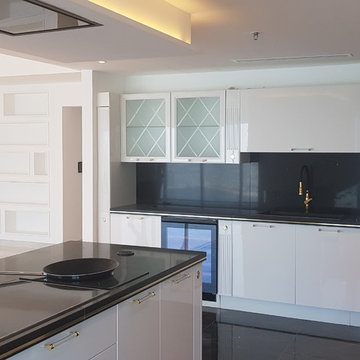
Cette image montre une grande cuisine parallèle minimaliste avec un évier posé, un placard à porte persienne, des portes de placard blanches, plan de travail en marbre, une crédence noire, une crédence en marbre, un électroménager noir, carreaux de ciment au sol, îlot, un sol noir et plan de travail noir.
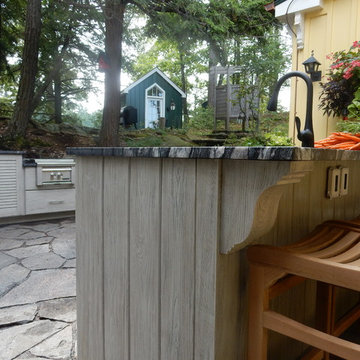
Inspiration pour une cuisine parallèle chalet en bois clair de taille moyenne avec un évier encastré, un placard à porte persienne, un plan de travail en granite, un électroménager en acier inoxydable, 2 îlots et plan de travail noir.
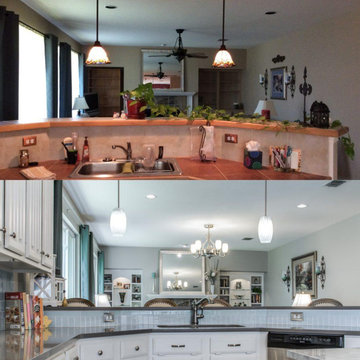
When you remodel any room in your home, you also alter the way it’s used. If you renovate an old study and make it into a family living space, you may find yourself using that room more often. If you remodel your kitchen, you may find cooking a lot easier and more fun. Using your home to its fullest ability will expand other areas of your life as well and you’re likely to feel more comfortable entertaining guests or relaxing quietly in the new space.
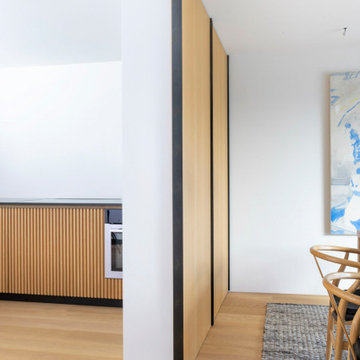
Teilansicht von Küche und Essbereich
Réalisation d'une cuisine ouverte minimaliste en U et bois clair avec un placard à porte persienne, plan de travail en marbre, une crédence blanche et plan de travail noir.
Réalisation d'une cuisine ouverte minimaliste en U et bois clair avec un placard à porte persienne, plan de travail en marbre, une crédence blanche et plan de travail noir.
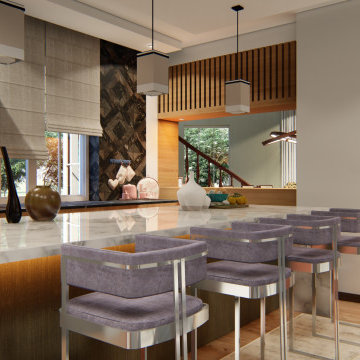
Idées déco pour une cuisine rétro en U et bois clair fermée avec un évier 2 bacs, un placard à porte persienne, plan de travail en marbre, un électroménager en acier inoxydable, un sol en vinyl, îlot, un sol marron et plan de travail noir.
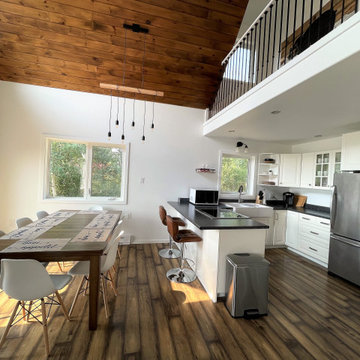
The Lazy Bear Loft is a short-term rental located on Lake of Prairies. The space was designed with style, functionality, and accessibility in mind so that guests feel right at home. The cozy and inviting atmosphere features a lot of wood accents and neutral colours with pops of blue.
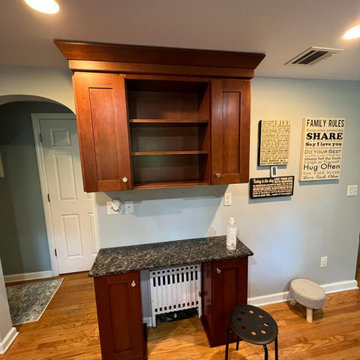
Cette photo montre une cuisine parallèle chic fermée et de taille moyenne avec un placard à porte persienne, des portes de placard blanches, un plan de travail en granite, une crédence noire, une crédence en quartz modifié, un électroménager de couleur, aucun îlot et plan de travail noir.
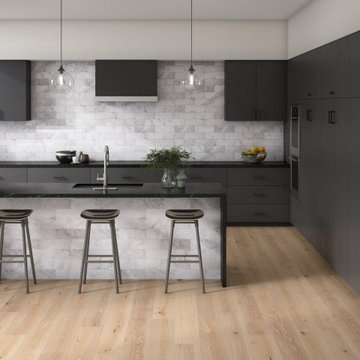
Custom CounterTops, custom cabinets and everything you can imagine we will put it in virtual reality to finish a project like this.
Exemple d'une cuisine ouverte moderne en U de taille moyenne avec un évier posé, un placard à porte persienne, des portes de placard noires, un plan de travail en quartz, une crédence grise, une crédence en carreau de verre, un électroménager noir, sol en stratifié, îlot, un sol marron et plan de travail noir.
Exemple d'une cuisine ouverte moderne en U de taille moyenne avec un évier posé, un placard à porte persienne, des portes de placard noires, un plan de travail en quartz, une crédence grise, une crédence en carreau de verre, un électroménager noir, sol en stratifié, îlot, un sol marron et plan de travail noir.
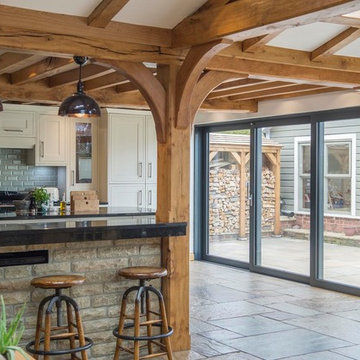
Damian James Bramley, DJB Photography
Aménagement d'une grande cuisine ouverte campagne en U avec un évier posé, un placard à porte persienne, des portes de placard grises, une crédence noire, un électroménager noir, un sol en ardoise, îlot, un sol multicolore et plan de travail noir.
Aménagement d'une grande cuisine ouverte campagne en U avec un évier posé, un placard à porte persienne, des portes de placard grises, une crédence noire, un électroménager noir, un sol en ardoise, îlot, un sol multicolore et plan de travail noir.
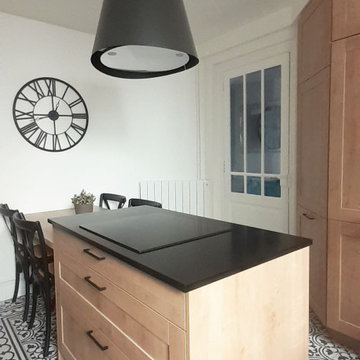
Réalisation d'une petite cuisine américaine encastrable, haussmannienne et blanche et bois tradition en U et bois clair avec un évier intégré, un placard à porte persienne, une crédence blanche, une crédence en céramique, carreaux de ciment au sol, îlot, un sol noir, plan de travail noir et un plafond décaissé.
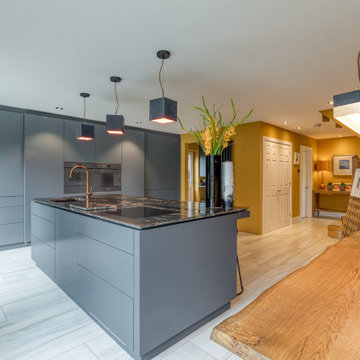
This smart, handless style is the perfect choice for a busy family that like to entertain, as all the essentials are kept hidden behind the push-to-open doors and drawers.
Carefully designed with balance and symmetry in mind, the run of tall cabinets places the Miele ArtLine ‘Touch2Open’ handleless oven at the centre with fridge and freezer either side. Note, the break front detail at the centre of this run to create interest in an otherwise flush wall of cabinets. At either end there are large, capacious cupboards with retractable fold-away doors and drawers.
We particularly love our clients’ colour choices where the rich tones of the cabinets in Farrow & Ball’s Downpipe and kitchen island in F&B’s Railings are beautifully offset by the wall colour in India Yellow and the touches of copper throughout the kitchen. Altogether, a palette that is warm and welcoming!
A couple of classic Planet features are the oh-so-glam Drinks Cabinet with Antiqued Mirror backing glass and the Breakfast Cupboard – a popular choice for keeping breakfast essentials both accessible and tidy. They both have the same granite worktops, inside, to match the Black Fusion Satinato Granite worktop of the kitchen island.
Keeping it contemporary, the island worktop and top edges of the doors and drawers have a ‘shark nose’ edge detail and the clever, Caple Black Glass & Copper Downdraft Extractor on the island means the Neff Induction Hob can work effectively without an overhead extractor.
Other important details are the Euro Cave built-in Wine Cooler, the Caple Sinks & Taps in a Copper finish and all the Miele appliances are ArtLine ‘Touch2Open’ Graphite Grey.
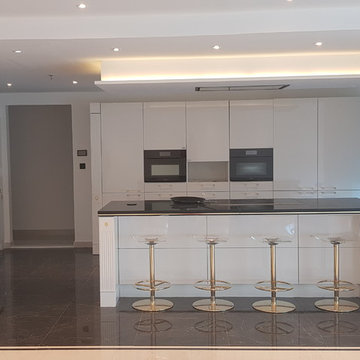
Cette photo montre une grande cuisine parallèle moderne avec un évier posé, un placard à porte persienne, des portes de placard blanches, plan de travail en marbre, une crédence noire, une crédence en marbre, un électroménager noir, carreaux de ciment au sol, îlot, un sol noir et plan de travail noir.
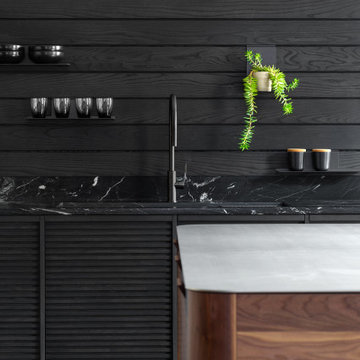
Photo credit: Mélanie Elliott
Cette photo montre une cuisine linéaire et encastrable industrielle de taille moyenne avec un évier encastré, un placard à porte persienne, des portes de placard noires, plan de travail en marbre, une crédence noire, une crédence en bois, sol en béton ciré, îlot, un sol beige et plan de travail noir.
Cette photo montre une cuisine linéaire et encastrable industrielle de taille moyenne avec un évier encastré, un placard à porte persienne, des portes de placard noires, plan de travail en marbre, une crédence noire, une crédence en bois, sol en béton ciré, îlot, un sol beige et plan de travail noir.
Idées déco de cuisines avec un placard à porte persienne et plan de travail noir
3