Idées déco de cuisines avec un placard à porte persienne
Trier par :
Budget
Trier par:Populaires du jour
41 - 60 sur 431 photos
1 sur 3
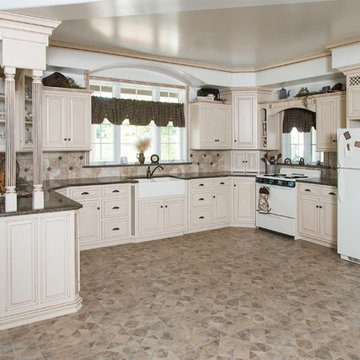
This kitchen was fabricated by Lapptops and the cabinets were done by King's Woodwork!
http://lapptops.net/
This kitchen features Tropical Brown granite which blends perfectly with the beige cabinets and floors.
Search "tropical brown" granite, see variations of this granite or other stone options: http://www.stoneaction.com
Learn more about granite to see if it’s right for you:
Granite countertops can last a lifetime. It contains no harmful chemicals and do not emit harmful radiation or gasses. Granite is heat resistant and is one of the most heat-resistant countertops on the market. You can place a hot pan out of the oven directly onto the countertop surface. Experts do recommend the use of a trivet when using appliances that emit heat for long periods of time, such as crockpots. Since the material is so dense, there is a small possibility heating one area of the top and not the entire thing, could cause the countertop to crack.
Granite is scratch resistant. You can cut on it, but it will dull your knives! Granite scores a seven on Moh’s hardness scale.
Granite countertops are considered to be a low maintenance countertop surface. The likelihood of needing to be repaired or resurfaced is low. Granite is a porous material. Most fabricators will apply a sealer to granite countertops before they are installed which will protect them from absorbing liquids too quickly. Many sealers last more than 10 years before needing to be reapplied. When they do need to be reapplied, it is something that most homeowners can do on their own as the process is similar to cleaning. Darker granites are very dense and sometimes don’t even require a sealer.
When it comes to pricing, there are a lot of variables such as edge profile, total square footage, backsplash, etc. Don’t be fooled by the stereotype that all granite is expensive. Lower-range granites will cost less than high-range laminate. Though granite countertops are not considered “low range” in pricing, there are a lot of affordable options.
If you are looking for something truly unique, consider an exotic granite. Some quarries are not easily accessible and/or only able to be quarried for short periods of time throughout the year. If these circumstances exist in a quarry with gorgeous stone, the price will be driven upward.
You won’t find a lot of solid patterns or bright colors, but both do exist. Also, watch for a large range of color and pattern within the same color of stone. It’s always a good idea to view the exact slab(s) that will be fabricated for your kitchen to make sure they are what you expected to see from the sample. Another factor is that many exotic types of granite have huge flowing waves, and a small sample will not be an accurate representation of the whole slab.
Granite countertops are very resistant to chemicals. Acids and bases will not harm the material.
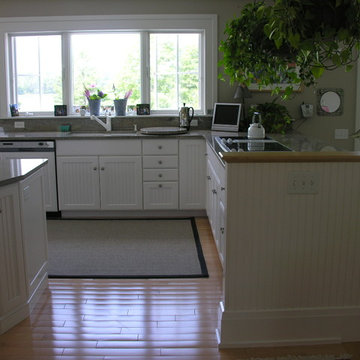
Idée de décoration pour une grande cuisine américaine tradition en L avec un évier encastré, un placard à porte persienne, des portes de placard blanches, un plan de travail en granite, une crédence grise, une crédence en dalle de pierre, un électroménager blanc, parquet clair et îlot.
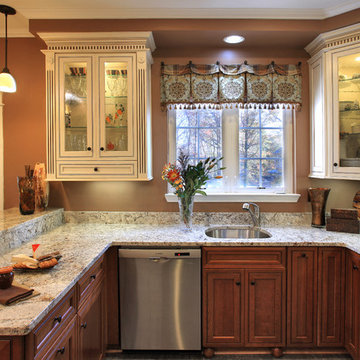
Kenneth M. Wyner Photography, Inc.
Réalisation d'une cuisine américaine tradition en U de taille moyenne avec un évier 1 bac, un placard à porte persienne, des portes de placard blanches, un plan de travail en granite, un électroménager en acier inoxydable, un sol en linoléum, une péninsule et un sol beige.
Réalisation d'une cuisine américaine tradition en U de taille moyenne avec un évier 1 bac, un placard à porte persienne, des portes de placard blanches, un plan de travail en granite, un électroménager en acier inoxydable, un sol en linoléum, une péninsule et un sol beige.
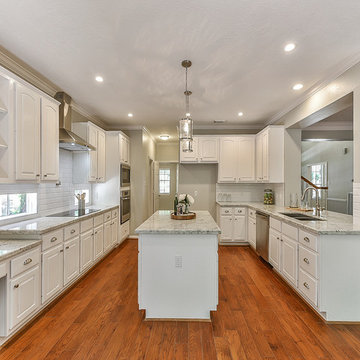
Investment Remodel. Photos by Pro House Photos, Houston, TX
Réalisation d'une cuisine américaine tradition en U de taille moyenne avec un évier encastré, un placard à porte persienne, des portes de placard blanches, un plan de travail en granite, une crédence blanche, une crédence en carrelage métro, un électroménager en acier inoxydable, un sol en bois brun, îlot, un sol orange et un plan de travail blanc.
Réalisation d'une cuisine américaine tradition en U de taille moyenne avec un évier encastré, un placard à porte persienne, des portes de placard blanches, un plan de travail en granite, une crédence blanche, une crédence en carrelage métro, un électroménager en acier inoxydable, un sol en bois brun, îlot, un sol orange et un plan de travail blanc.
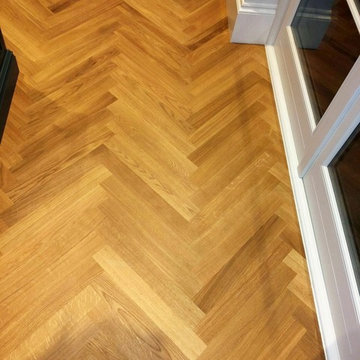
Complete kitchen renovation with a fully bespoke kitchen fittings handcrafted by artisan carpenters in Ealing West London
Aménagement d'une grande cuisine américaine parallèle contemporaine avec un évier encastré, un placard à porte persienne, des portes de placard grises, plan de travail en marbre, une crédence blanche, une crédence en carreau de ciment, un électroménager de couleur, sol en stratifié et îlot.
Aménagement d'une grande cuisine américaine parallèle contemporaine avec un évier encastré, un placard à porte persienne, des portes de placard grises, plan de travail en marbre, une crédence blanche, une crédence en carreau de ciment, un électroménager de couleur, sol en stratifié et îlot.
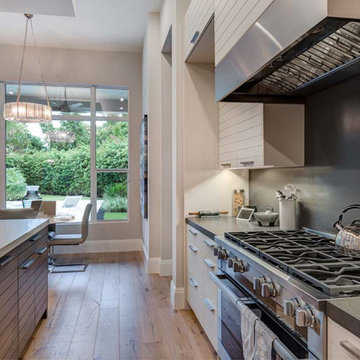
The 2-Story Riviera house plan features 4 bedroom, 4.5 baths and 3 car garage spaces. Also, this design won a Sand Dollar Award for Product of the Year. The 1 car garage is 387sf and the 2 car garage is 603sf.
***Note: Photos and video may reflect changes made to original house plan design***
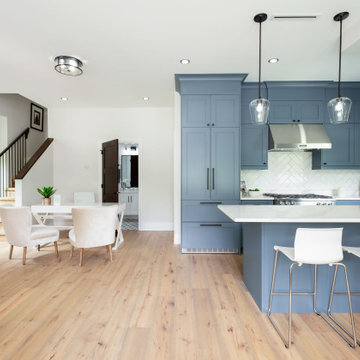
Exemple d'une très grande cuisine américaine en L avec un évier posé, un placard à porte persienne, des portes de placard bleues, un plan de travail en quartz modifié, une crédence blanche, une crédence en carrelage de pierre, un électroménager en acier inoxydable, parquet clair, îlot, un sol beige, un plan de travail blanc et un plafond en bois.
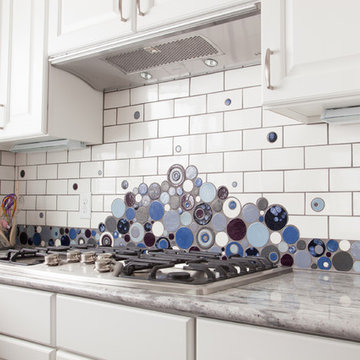
These kitchen walls are graced with our Organic Edge & Bubble Pierced Subway Tile in Deco White. The blend of Bubbles looks awfully similar to one of our house blends, but they switched it up a bit to be more personal to their style. Also, check out those amazing countertops!
3"x6" Bubble Pierced and Organic Edge Subway Tile - 11 Deco White / Bubbles - 20 Light Blue, 1011 Royal Purple, 11 Deco White, 23 Sapphire Blue, 1024 Antique Pewter, 902 Night Sky, 1064 Baby Blue
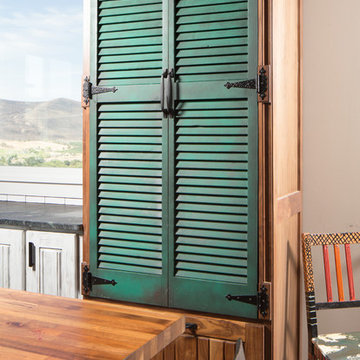
Featuring the home of Chris and Thea Upchurh, owners of Uphurch Vineyards. ( https://upchurchvineyard.com/)
Photography by Alex Crook (www.alexcrook.com) for Seattle Magazine (www.seattlemag.com)
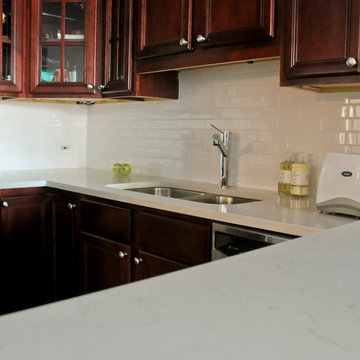
The original outdated kitchen was demolished, walls were torn down and kitchen was opened up. Though this is not a top of the line kitchen remodel its a good example of what can be done with a small budget for an outdated kitchen design.
To view more before and after photos, visit:
http://123remodeling.com/33-delaware-place-mag-mile-condo-remodel/
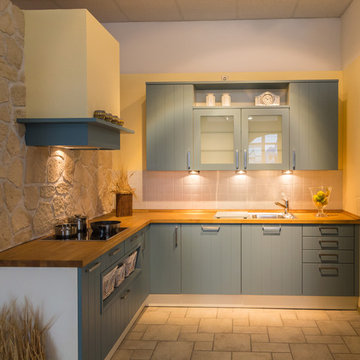
Cette image montre une cuisine nordique en L de taille moyenne avec un placard à porte persienne et un plan de travail en bois.
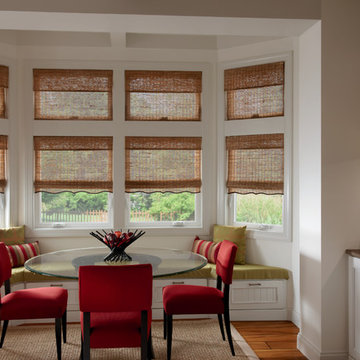
Graber Natural Shades
Exemple d'une cuisine ouverte parallèle tendance de taille moyenne avec un placard à porte persienne, des portes de placard blanches, un plan de travail en granite et un sol en bois brun.
Exemple d'une cuisine ouverte parallèle tendance de taille moyenne avec un placard à porte persienne, des portes de placard blanches, un plan de travail en granite et un sol en bois brun.
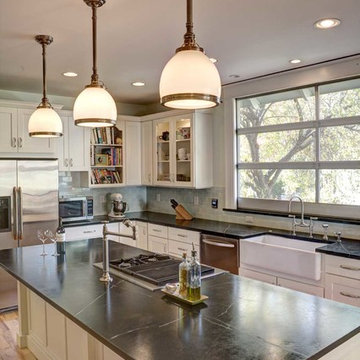
Kitchen window opens as a garage door and disappears into the ceiling. A unique detail that Division One executed perfectly.
Inspiration pour une cuisine américaine design en L de taille moyenne avec un placard à porte persienne, des portes de placard blanches, une crédence blanche, un électroménager en acier inoxydable, parquet clair, îlot, un évier encastré, un plan de travail en stratifié et une crédence en céramique.
Inspiration pour une cuisine américaine design en L de taille moyenne avec un placard à porte persienne, des portes de placard blanches, une crédence blanche, un électroménager en acier inoxydable, parquet clair, îlot, un évier encastré, un plan de travail en stratifié et une crédence en céramique.
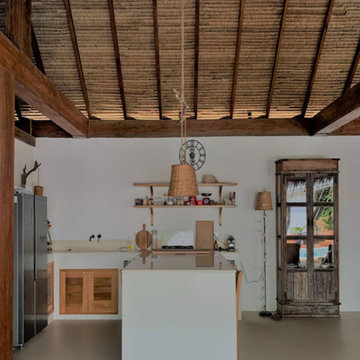
Cuisine et ilot central en béton cellulaire avec un
revêtement en béton ciré.
Portes de placard en teck.
Applique et suspensions : Filet de pêcheur détourné avec bois flotté.
Sol : Béton ciré.
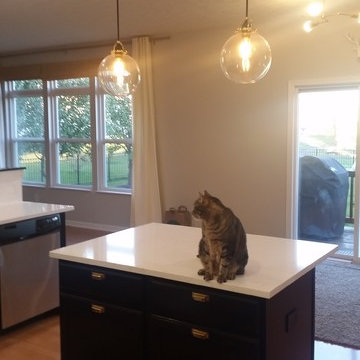
Cette photo montre une arrière-cuisine tendance en U de taille moyenne avec un évier encastré, un placard à porte persienne, des portes de placard blanches, un plan de travail en granite, une crédence blanche, une crédence en céramique, un électroménager noir, parquet clair et îlot.
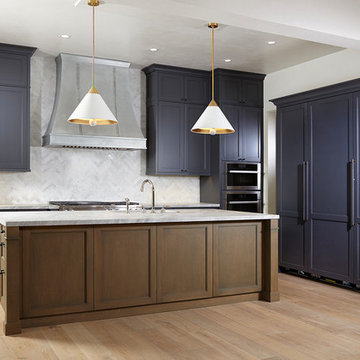
Exemple d'une cuisine en U de taille moyenne avec un évier posé, un placard à porte persienne, des portes de placard violettes, plan de travail en marbre, une crédence grise, une crédence en marbre, un électroménager en acier inoxydable, parquet clair, îlot et un sol multicolore.
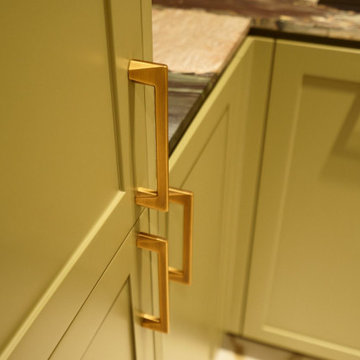
Cette photo montre une petite cuisine tendance en L fermée avec un évier encastré, un placard à porte persienne, des portes de placards vertess, plan de travail en marbre, une crédence jaune, une crédence en marbre, un électroménager blanc, un sol en marbre, aucun îlot, un sol blanc et un plan de travail marron.
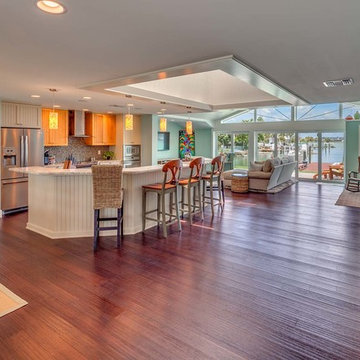
Light and fresh air abound in this beautiful St. Pete Beach bayfront whole-house remodel with new addition. Transformed from an outdated 1970s ranch style home, the vaulted ceiling, expansive windows and coastal colors bring the views of Boca Ciega Bay into the home. An award-winning kitchen set on rustic bamboo flooring and amongst stylistic moldings and finishes make this home comfortable and unique.
photography by Glen Wilson, courtesy of PGT Industries
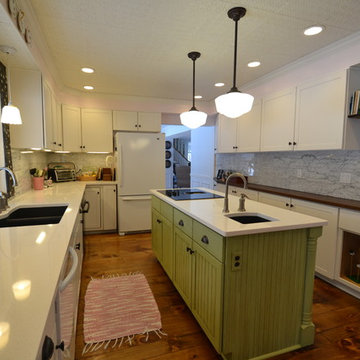
Revisions Interior Design
Réalisation d'une grande cuisine américaine champêtre en U et bois vieilli avec îlot, un évier encastré, un placard à porte persienne, un plan de travail en quartz modifié, une crédence blanche, une crédence en carrelage de pierre, un électroménager noir et un sol en bois brun.
Réalisation d'une grande cuisine américaine champêtre en U et bois vieilli avec îlot, un évier encastré, un placard à porte persienne, un plan de travail en quartz modifié, une crédence blanche, une crédence en carrelage de pierre, un électroménager noir et un sol en bois brun.
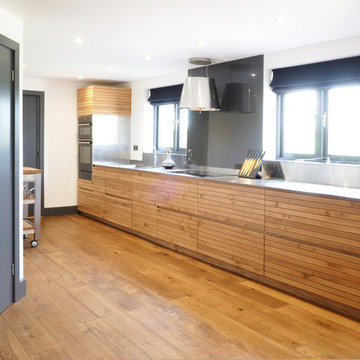
Idées déco pour une petite cuisine ouverte parallèle contemporaine en bois brun avec un évier posé, un placard à porte persienne, un plan de travail en inox, une crédence grise, une crédence en feuille de verre, un électroménager en acier inoxydable et un sol en bois brun.
Idées déco de cuisines avec un placard à porte persienne
3