Idées déco de cuisines avec un placard à porte persienne
Trier par :
Budget
Trier par:Populaires du jour
101 - 120 sur 431 photos
1 sur 3
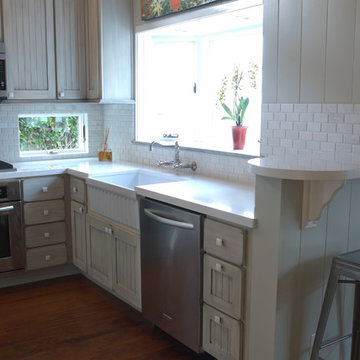
Designed by Nina Amouris, At Home with Baystone
Inspiration pour une petite cuisine américaine marine en U avec un évier de ferme, un placard à porte persienne, des portes de placard grises, un plan de travail en quartz modifié, une crédence blanche, une crédence en carreau de porcelaine, un électroménager en acier inoxydable, un sol en bois brun, aucun îlot et un sol marron.
Inspiration pour une petite cuisine américaine marine en U avec un évier de ferme, un placard à porte persienne, des portes de placard grises, un plan de travail en quartz modifié, une crédence blanche, une crédence en carreau de porcelaine, un électroménager en acier inoxydable, un sol en bois brun, aucun îlot et un sol marron.
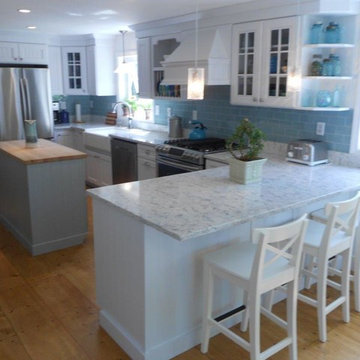
Exemple d'une grande cuisine américaine bord de mer en U avec un évier de ferme, un placard à porte persienne, des portes de placard blanches, plan de travail en marbre, une crédence bleue, une crédence en carrelage métro, un électroménager en acier inoxydable, un sol en bois brun et îlot.
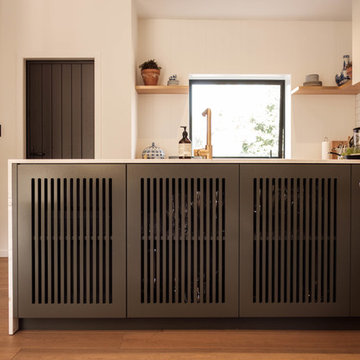
Scott Hardy
www.scotthardy.co.nz
Cette photo montre une petite cuisine ouverte tendance en U avec un évier 2 bacs, un placard à porte persienne, des portes de placard noires, plan de travail en marbre, une crédence blanche, une crédence en céramique, un électroménager en acier inoxydable, parquet clair, îlot, un sol marron et un plan de travail blanc.
Cette photo montre une petite cuisine ouverte tendance en U avec un évier 2 bacs, un placard à porte persienne, des portes de placard noires, plan de travail en marbre, une crédence blanche, une crédence en céramique, un électroménager en acier inoxydable, parquet clair, îlot, un sol marron et un plan de travail blanc.
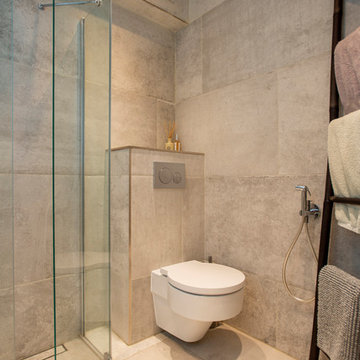
Build Team have added almost 20SQM of space to create a large 50SQM extension with an exposed brick wall. The space created is a large open-plan kitchen, dining and seating area with large Velux windows and a set of full width sliding doors that open onto a patio area covered by a glass canopy which gives protection from the elements.
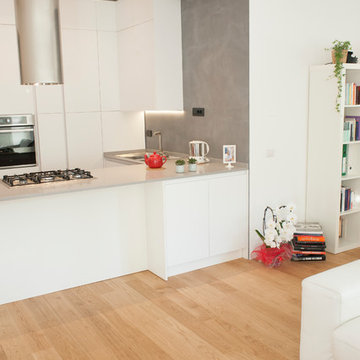
Pavimento in legno PROFILEGNO in due strati, tavola larga 14 cm con lunghezze miste assortite. Essenza ROVERE finitura verniciata spazzolata. Produzione 100% made in Italy. Battiscopa laccato bianco alto 8cm profilo squadrato
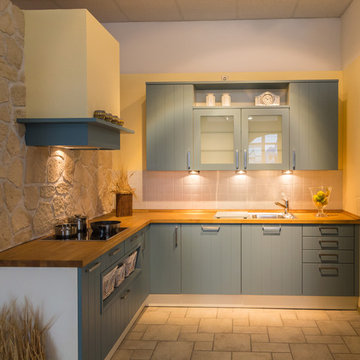
Cette image montre une cuisine nordique en L de taille moyenne avec un placard à porte persienne et un plan de travail en bois.
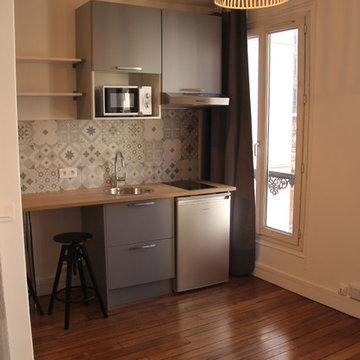
Cette photo montre une petite cuisine ouverte linéaire tendance avec un évier encastré, un placard à porte persienne, des portes de placard grises, un plan de travail en bois, une crédence grise, une crédence en carreau de ciment, un électroménager en acier inoxydable, un sol en bois brun, aucun îlot, un sol marron et un plan de travail marron.
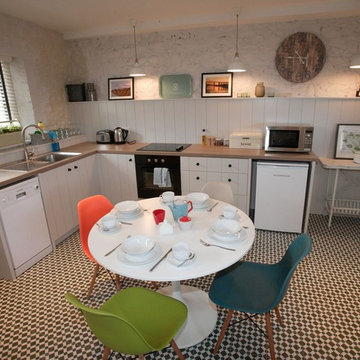
Aménagement d'une cuisine ouverte contemporaine en L de taille moyenne avec un évier 1 bac, un placard à porte persienne, des portes de placard beiges, un plan de travail en stratifié, une crédence beige, un électroménager blanc, tomettes au sol et aucun îlot.
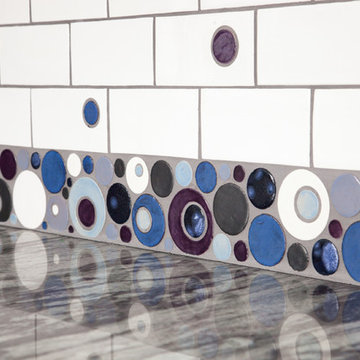
These kitchen walls are graced with our Organic Edge & Bubble Pierced Subway Tile in Deco White. The blend of Bubbles looks awfully similar to one of our house blends, but they switched it up a bit to be more personal to their style. Also, check out those amazing countertops!
3"x6" Bubble Pierced and Organic Edge Subway Tile - 11 Deco White / Bubbles - 20 Light Blue, 1011 Royal Purple, 11 Deco White, 23 Sapphire Blue, 1024 Antique Pewter, 902 Night Sky, 1064 Baby Blue
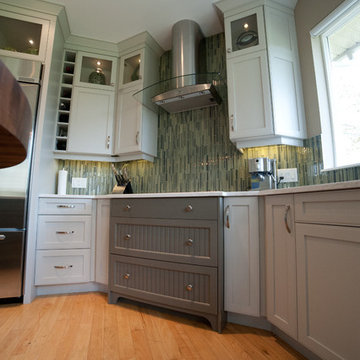
poppyphotography.ca
Exemple d'une très grande cuisine américaine tendance en U avec un évier encastré, un placard à porte persienne, des portes de placard grises, plan de travail en marbre, une crédence en mosaïque, un électroménager en acier inoxydable, parquet clair, îlot, une crédence multicolore et un sol beige.
Exemple d'une très grande cuisine américaine tendance en U avec un évier encastré, un placard à porte persienne, des portes de placard grises, plan de travail en marbre, une crédence en mosaïque, un électroménager en acier inoxydable, parquet clair, îlot, une crédence multicolore et un sol beige.
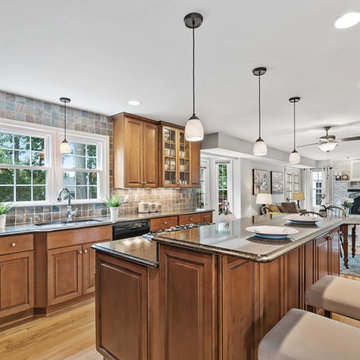
Cette image montre une grande cuisine ouverte bohème en L et bois brun avec un sol en bois brun, un sol beige, un placard à porte persienne, un plan de travail en granite et îlot.
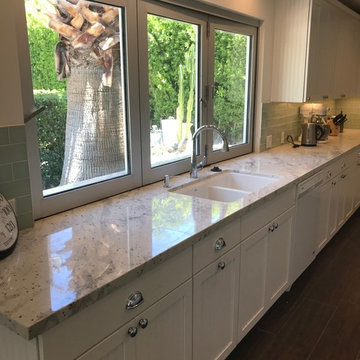
We removed an old outdoor structure and extended the kitchen to make a nice and cozy kitchen area. This older Palm Springs home is in a traditional ranch style home. White Shaker style cabinets with bead board gives this home is original feel. Granite counter tops and mint green backsplash top off the old world style. A darker plank tile floor set off the white cabinets. The Western Trim-folding window brings the outside in. Perfect for the Palm Springs weather.
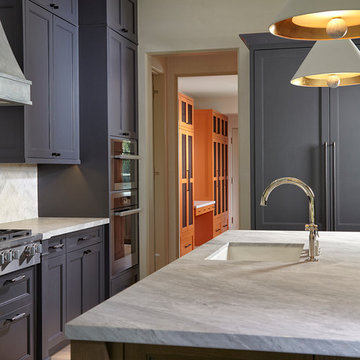
Cette image montre une cuisine en U de taille moyenne avec un évier posé, un placard à porte persienne, des portes de placard violettes, plan de travail en marbre, une crédence grise, une crédence en marbre, un électroménager en acier inoxydable, parquet clair, îlot et un sol multicolore.
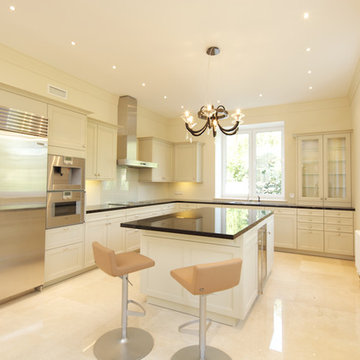
Дизайн-проект разработан и реализован Екатериной Ялалтыновой. Дизайн Бюро9
Cette photo montre une cuisine chic en L fermée et de taille moyenne avec un évier 2 bacs, un placard à porte persienne, des portes de placard beiges, un plan de travail en quartz, une crédence beige, une crédence en carreau de porcelaine, un électroménager en acier inoxydable, un sol en carrelage de porcelaine, îlot, un sol beige et plan de travail noir.
Cette photo montre une cuisine chic en L fermée et de taille moyenne avec un évier 2 bacs, un placard à porte persienne, des portes de placard beiges, un plan de travail en quartz, une crédence beige, une crédence en carreau de porcelaine, un électroménager en acier inoxydable, un sol en carrelage de porcelaine, îlot, un sol beige et plan de travail noir.
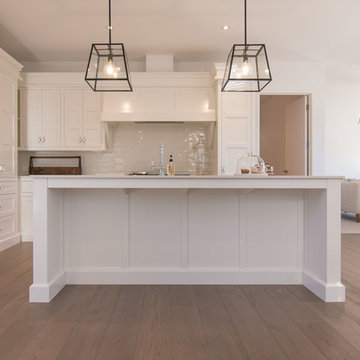
This Papamoa Showhome features SmartFloor Sandstone Oak - a beautiful timeless colour which sets the scene for the classic-style interior.
Range: SmartFloor (15mm Engineered Oak Flooring)
Colour: Sandstone Oak
Dimensions: 189mm W x 15mm H x 2.2m L
Finish: PureMatte® Lacquer
Grade: Feature
Texture: Brushed
Warranty: 25 Years Residential | 5 Years Commercial
Professionals Involved: Paradise Building Developments
Photography: Forté
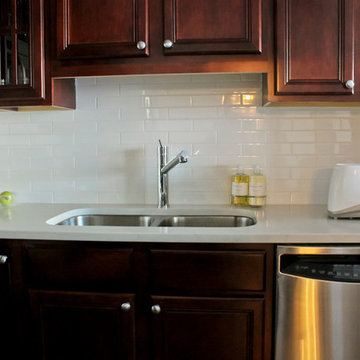
The original outdated kitchen was demolished, walls were torn down and kitchen was opened up. Though this is not a top of the line kitchen remodel its a good example of what can be done with a small budget for an outdated kitchen design.
To view more before and after photos, visit:
http://123remodeling.com/33-delaware-place-mag-mile-condo-remodel/
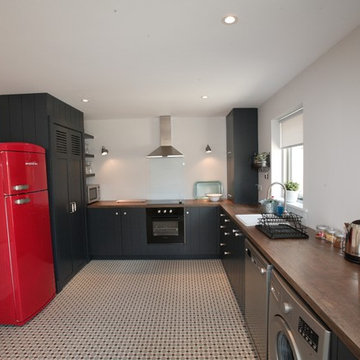
Cette image montre une cuisine américaine design en U de taille moyenne avec un évier encastré, un placard à porte persienne, des portes de placard noires, un plan de travail en stratifié, une crédence en feuille de verre, un électroménager en acier inoxydable et tomettes au sol.
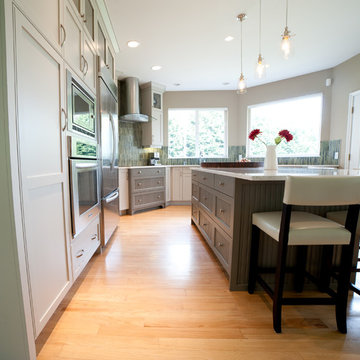
poppyphotography.ca
Aménagement d'une très grande cuisine américaine contemporaine en U avec un évier encastré, un placard à porte persienne, des portes de placard grises, plan de travail en marbre, une crédence multicolore, une crédence en mosaïque, un électroménager en acier inoxydable, parquet clair, îlot et un sol beige.
Aménagement d'une très grande cuisine américaine contemporaine en U avec un évier encastré, un placard à porte persienne, des portes de placard grises, plan de travail en marbre, une crédence multicolore, une crédence en mosaïque, un électroménager en acier inoxydable, parquet clair, îlot et un sol beige.
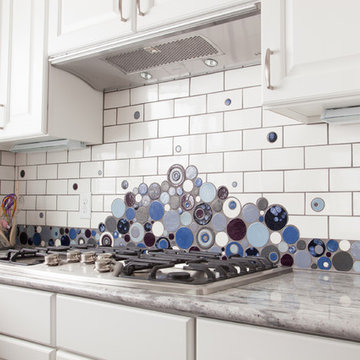
These kitchen walls are graced with our Organic Edge & Bubble Pierced Subway Tile in Deco White. The blend of Bubbles looks awfully similar to one of our house blends, but they switched it up a bit to be more personal to their style. Also, check out those amazing countertops!
3"x6" Bubble Pierced and Organic Edge Subway Tile - 11 Deco White / Bubbles - 20 Light Blue, 1011 Royal Purple, 11 Deco White, 23 Sapphire Blue, 1024 Antique Pewter, 902 Night Sky, 1064 Baby Blue
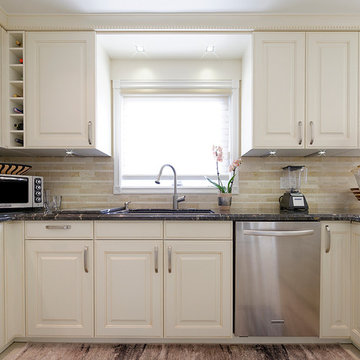
It represents a timeless, classic taste and at the same time meets the highest demands in technology and function.
Idées déco pour une grande cuisine américaine classique en L avec un évier 2 bacs, un placard à porte persienne, des portes de placard blanches, un plan de travail en quartz modifié, une crédence beige, une crédence en carrelage de pierre, un électroménager en acier inoxydable et une péninsule.
Idées déco pour une grande cuisine américaine classique en L avec un évier 2 bacs, un placard à porte persienne, des portes de placard blanches, un plan de travail en quartz modifié, une crédence beige, une crédence en carrelage de pierre, un électroménager en acier inoxydable et une péninsule.
Idées déco de cuisines avec un placard à porte persienne
6