Idées déco de cuisines avec un placard à porte plane et parquet clair
Trier par :
Budget
Trier par:Populaires du jour
141 - 160 sur 67 900 photos
1 sur 3

Idée de décoration pour une cuisine encastrable vintage en bois clair avec plan de travail en marbre, 2 îlots, un plan de travail blanc, un placard à porte plane, parquet clair et un sol beige.

Cette photo montre une cuisine bicolore chic en U avec une crédence blanche, une crédence en dalle de pierre, un électroménager en acier inoxydable, parquet clair, îlot, un sol beige, un plan de travail blanc, un placard à porte plane et fenêtre au-dessus de l'évier.

Mid-Century update to a home located in NW Portland. The project included a new kitchen with skylights, multi-slide wall doors on both sides of the home, kitchen gathering desk, children's playroom, and opening up living room and dining room ceiling to dramatic vaulted ceilings. The project team included Risa Boyer Architecture. Photos: Josh Partee
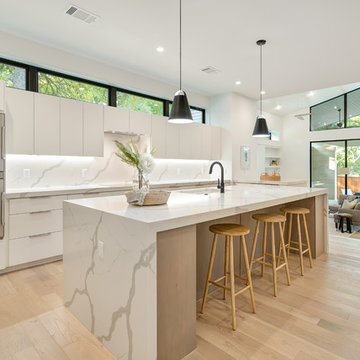
Inspiration pour une grande cuisine ouverte nordique avec un placard à porte plane, des portes de placard blanches, plan de travail en marbre, une crédence blanche, une crédence en marbre, un électroménager en acier inoxydable, îlot, un plan de travail blanc, un évier encastré, parquet clair et un sol beige.
This kitchen flips the standard model in contemporary kitchens with blonde wood cabinets and dark marble countertops. This fresh take keeps with the flow of the other rooms in this open concept floor home but use the black accents to set it apart. The kitchen island seating also gives a unique twist to the standard barstool making it a true eat in kitchen.
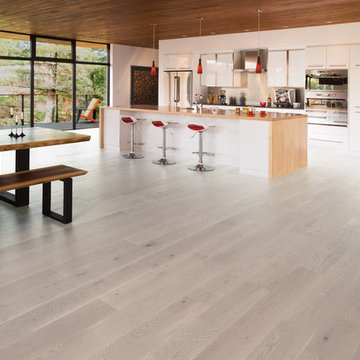
Idées déco pour une grande cuisine ouverte parallèle moderne avec un évier encastré, un placard à porte plane, des portes de placard blanches, un électroménager en acier inoxydable, parquet clair, îlot et un sol beige.

Designer: Terri Sears
Photography: Melissa M. Mills
Inspiration pour une cuisine américaine vintage en U et bois brun de taille moyenne avec un évier encastré, un placard à porte plane, un plan de travail en quartz modifié, une crédence beige, une crédence en mosaïque, un électroménager en acier inoxydable, une péninsule, parquet clair, un sol marron et un plan de travail beige.
Inspiration pour une cuisine américaine vintage en U et bois brun de taille moyenne avec un évier encastré, un placard à porte plane, un plan de travail en quartz modifié, une crédence beige, une crédence en mosaïque, un électroménager en acier inoxydable, une péninsule, parquet clair, un sol marron et un plan de travail beige.

Contemporary styling and a large, welcoming island insure that this kitchen will be the place to be for many family gatherings and nights of entertaining.
Jeff Garland Photogrpahy

Photographed by Kyle Caldwell
Idées déco pour une grande cuisine américaine moderne en L avec des portes de placard blanches, un plan de travail en surface solide, une crédence multicolore, une crédence en mosaïque, un électroménager en acier inoxydable, parquet clair, îlot, un plan de travail blanc, un évier encastré, un sol marron et un placard à porte plane.
Idées déco pour une grande cuisine américaine moderne en L avec des portes de placard blanches, un plan de travail en surface solide, une crédence multicolore, une crédence en mosaïque, un électroménager en acier inoxydable, parquet clair, îlot, un plan de travail blanc, un évier encastré, un sol marron et un placard à porte plane.
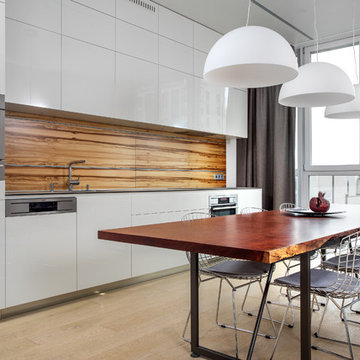
Проект кухни выполнен не как отдельно помещенный элемент в пространство кухни, а является неотъемлемой частью архитектуры стены. Белые глянцевые фасады увеличивают пространство, а фартук, выполненный из шпона ценной породы дерева - яркое нестандартное решение.

Shop the Look, See the Photo Tour here: https://www.studio-mcgee.com/studioblog/2016/4/4/modern-mountain-home-tour
Watch the Webisode: https://www.youtube.com/watch?v=JtwvqrNPjhU
Travis J Photography

Kitchen
Photography by Katherine Lu
Exemple d'une cuisine parallèle scandinave avec un évier encastré, des portes de placard blanches, plan de travail en marbre, parquet clair, îlot, un placard à porte plane et une crédence en feuille de verre.
Exemple d'une cuisine parallèle scandinave avec un évier encastré, des portes de placard blanches, plan de travail en marbre, parquet clair, îlot, un placard à porte plane et une crédence en feuille de verre.

Beautiful, expansive Midcentury Modern family home located in Dover Shores, Newport Beach, California. This home was gutted to the studs, opened up to take advantage of its gorgeous views and designed for a family with young children. Every effort was taken to preserve the home's integral Midcentury Modern bones while adding the most functional and elegant modern amenities. Photos: David Cairns, The OC Image

honeyandspice
Idée de décoration pour une grande cuisine américaine design en L avec un placard à porte plane, une crédence blanche, une crédence en feuille de verre, parquet clair et îlot.
Idée de décoration pour une grande cuisine américaine design en L avec un placard à porte plane, une crédence blanche, une crédence en feuille de verre, parquet clair et îlot.

Tim Griffith
We transformed a 1920s French Provincial-style home to accommodate a family of five with guest quarters. The family frequently entertains and loves to cook. This, along with their extensive modern art collection and Scandinavian aesthetic informed the clean, lively palette.
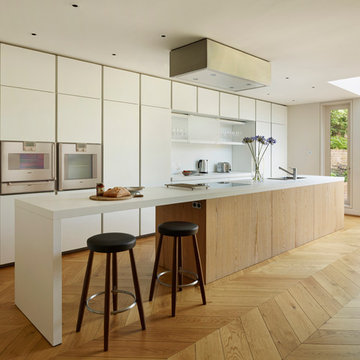
Kitchen Architecture’s bulthaup b1 furniture in white laminate with b3 natural structured oak panels.
Idée de décoration pour une cuisine encastrable et parallèle minimaliste avec un évier encastré, une crédence blanche, parquet clair, un placard à porte plane, des portes de placard blanches et îlot.
Idée de décoration pour une cuisine encastrable et parallèle minimaliste avec un évier encastré, une crédence blanche, parquet clair, un placard à porte plane, des portes de placard blanches et îlot.

Level Three: Taupe reflective glass cabinets float on a radiant, random-patterned, glass mosaic wall treatment. It is a customized product, cut and assembled by artisans from handmade glass.
Photograph © Darren Edwards, San Diego

With the wall between the kitchen and living room removed, the hood surround with it's subtle curves becomes a commanding focal point. Two islands, one for work and one for socializing, help define the space. The new oak floors throughout the first floor add a casual and inviting feel.
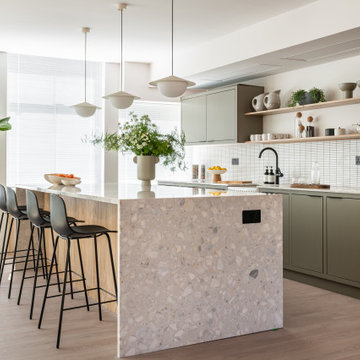
Idées déco pour une cuisine parallèle contemporaine avec un évier de ferme, un placard à porte plane, des portes de placards vertess, une crédence blanche, un électroménager en acier inoxydable, parquet clair, îlot, un sol beige et un plan de travail beige.

Exemple d'une grande cuisine ouverte éclectique en L avec un évier intégré, un placard à porte plane, des portes de placards vertess, un plan de travail en quartz modifié, une crédence grise, une crédence en quartz modifié, un électroménager noir, parquet clair, une péninsule et un plan de travail gris.
Idées déco de cuisines avec un placard à porte plane et parquet clair
8