Idées déco de cuisines avec un placard à porte plane et plafond verrière
Trier par :
Budget
Trier par:Populaires du jour
41 - 60 sur 83 photos
1 sur 3
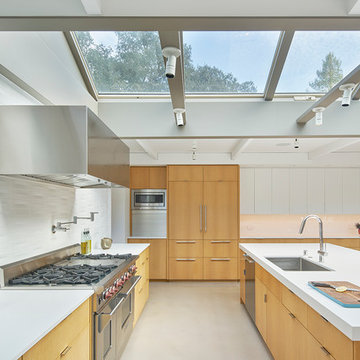
bruce damonte
Réalisation d'une cuisine design en bois clair avec un évier encastré, un placard à porte plane, une crédence blanche, un électroménager en acier inoxydable, sol en béton ciré, îlot et plafond verrière.
Réalisation d'une cuisine design en bois clair avec un évier encastré, un placard à porte plane, une crédence blanche, un électroménager en acier inoxydable, sol en béton ciré, îlot et plafond verrière.
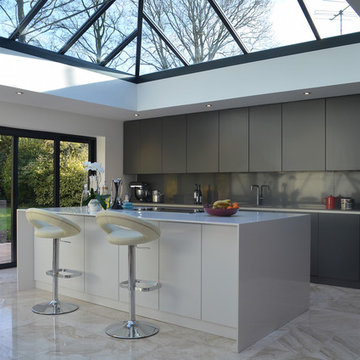
Cette image montre une cuisine design en L de taille moyenne avec un évier encastré, un placard à porte plane, îlot, un sol beige et plafond verrière.

Réalisation d'une cuisine américaine linéaire design de taille moyenne avec un placard à porte plane, des portes de placard blanches, îlot, un sol gris, un plan de travail gris et plafond verrière.
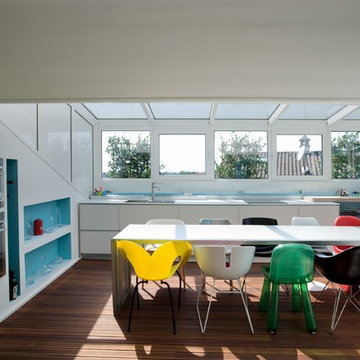
Idée de décoration pour une grande cuisine américaine linéaire design avec un placard à porte plane, des portes de placard blanches, une crédence blanche, aucun îlot, un évier 2 bacs, un électroménager de couleur, un sol en bois brun, un sol marron et plafond verrière.
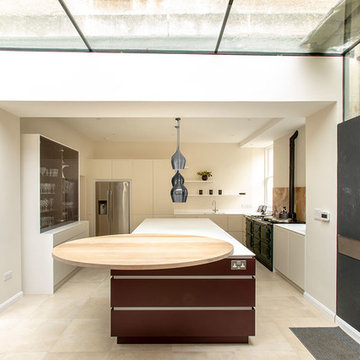
A modern kitchen with Corian worktops, sink and wrapped white Corian birch ply cabinets. The large island features a solid oak lazy susan breakfast bar and had been finished in Farrow and Ball Brinjal.
Appliances include a Fisher and Paykel fridge and dishwasher, Abode taps and AGA.
Photo: Sean Ebsworth Barnes
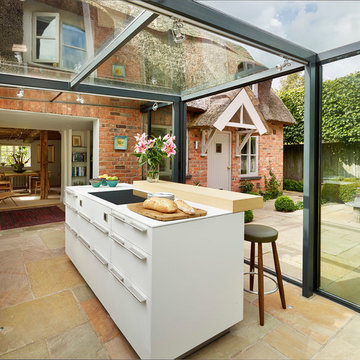
Kitchen Architecture
Cette image montre une cuisine linéaire design avec un placard à porte plane, des portes de placard blanches, îlot et plafond verrière.
Cette image montre une cuisine linéaire design avec un placard à porte plane, des portes de placard blanches, îlot et plafond verrière.
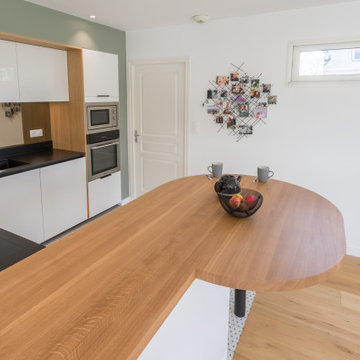
Réalisation d'une cuisine Cesar avec façades laquées blanc brillant, plans de travail en Granit Noir du Zimbabwe effet cuir et table en chêne massif vernis mat.
Le tout totalement sans poignées, avec gorges en aluminium.
L'encadrement des meubles hauts est réalisé avec des panneaux en chêne de la même finition que la table mange debout galbée en bois massif.
La table de cuisson est une BORA Pure.
La crédence miroir bronze apporte une touche d'originalité et de profondeur à la pièce.
Enfin, le meuble bas une porte, situé au dos de la péninsule, est réalisé sur-mesure avec une façade allant jusqu'au sol pour qu'il s'intègre et se dissimule parfaitement côté salle à manger.
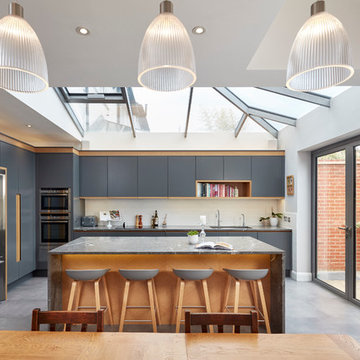
New kitchen by Extreme Design. Was a pleasure to work with this specialist under the guidance of Marcello Cuconato (Creative Director)
Inspiration pour une grande cuisine américaine design en L avec un évier encastré, un placard à porte plane, des portes de placard grises, une crédence blanche, îlot et plafond verrière.
Inspiration pour une grande cuisine américaine design en L avec un évier encastré, un placard à porte plane, des portes de placard grises, une crédence blanche, îlot et plafond verrière.
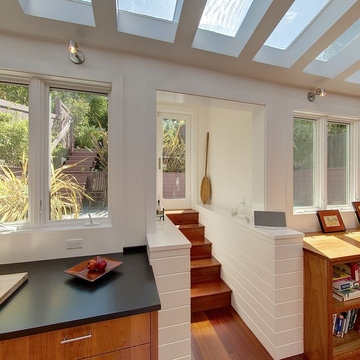
Idées déco pour une cuisine contemporaine en bois brun avec un placard à porte plane et plafond verrière.
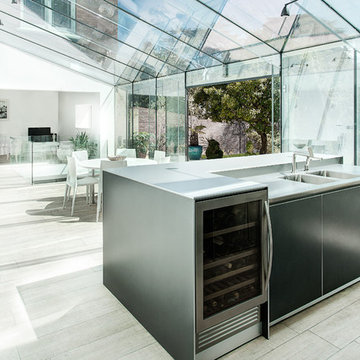
Inspiration pour une cuisine ouverte design avec un évier intégré, un placard à porte plane, des portes de placard noires et plafond verrière.
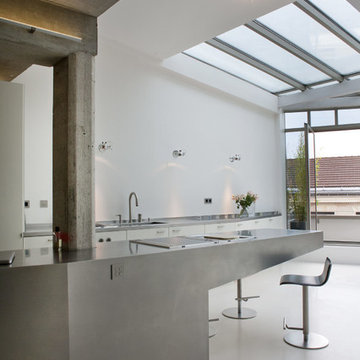
Olivier Chabaud
Cette image montre une grande cuisine ouverte parallèle et grise et blanche urbaine avec un placard à porte plane, des portes de placard blanches, îlot, un évier intégré, une crédence blanche, un électroménager en acier inoxydable, un sol beige, un plan de travail gris et plafond verrière.
Cette image montre une grande cuisine ouverte parallèle et grise et blanche urbaine avec un placard à porte plane, des portes de placard blanches, îlot, un évier intégré, une crédence blanche, un électroménager en acier inoxydable, un sol beige, un plan de travail gris et plafond verrière.
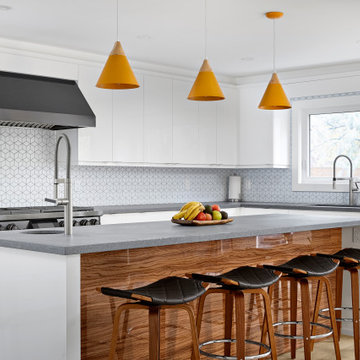
Layout and Scope of Work
We ingeniously reimagined the original layout of the house to meet the homeowner's specific requirements. This extensive scope of work includes structural modifications, additions, and optimization of existing spaces to maximize functionality and establish a seamless flow within the home. We created significant and life-changing additional space without the extra time or expense of having to go through a minor variance with the city.
The kitchen was the main focus of the renovation and included a significant floorplan reconfiguration. The larger kitchen now boasts a spacious island, complete with a bar sink, microwave drawer, wine fridge, and high-end appliances. The addition of a quartz Caesarstone rugged concrete countertop and a striking rebel-tiled fireplace in the living room further accentuates the contemporary design on the main floor. The primary suite, encompassing a bedroom, a wet-style ensuite with heated floors, and a dressing room, showcases an open-concept layout. Upstairs, we expanded the family's living options and offered private places by adding a fourth upstairs bedroom and private home office.
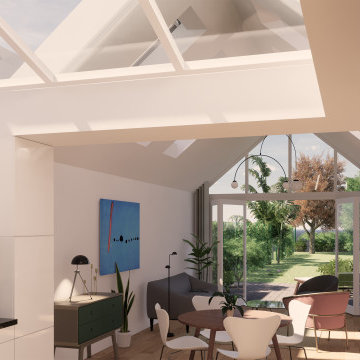
Cette photo montre une cuisine ouverte tendance en L avec un évier encastré, un placard à porte plane, des portes de placard blanches, un plan de travail en granite, une crédence en feuille de verre, un électroménager noir, parquet clair, plan de travail noir et plafond verrière.
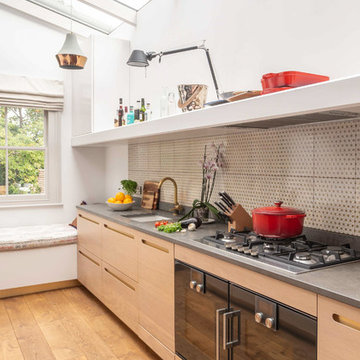
Philip Raymond Photography
Idée de décoration pour une cuisine design en bois clair avec un évier encastré, un placard à porte plane, une crédence beige, un électroménager noir, un sol en bois brun, un sol marron, un plan de travail gris et plafond verrière.
Idée de décoration pour une cuisine design en bois clair avec un évier encastré, un placard à porte plane, une crédence beige, un électroménager noir, un sol en bois brun, un sol marron, un plan de travail gris et plafond verrière.
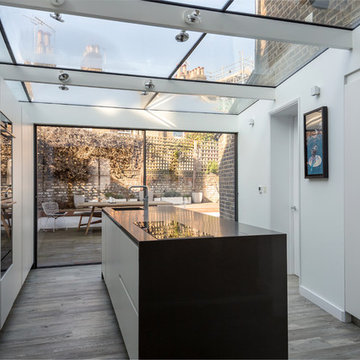
Cette image montre une cuisine parallèle design avec un placard à porte plane, des portes de placard blanches, un électroménager noir, parquet foncé, îlot, un sol marron, plan de travail noir et plafond verrière.
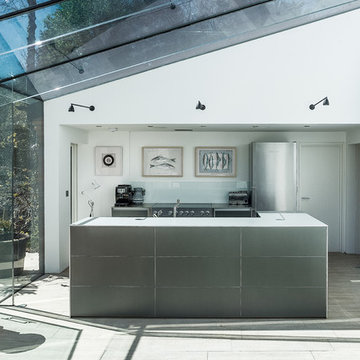
Martin Gardner
Inspiration pour une grande cuisine américaine linéaire design avec un placard à porte plane, îlot et plafond verrière.
Inspiration pour une grande cuisine américaine linéaire design avec un placard à porte plane, îlot et plafond verrière.
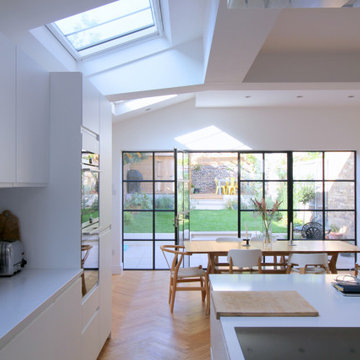
Side & rear extension, basement renovation & roof extension to the client's Victorian terraced house.
The extension was designed to transform the ground floor space, demolishing walls between spaces and extending at the side and rear to provide the clients with a new open plan kitchen, dining & living space with ample natural light, island kitchen and folding sliding doors framing views into the garden which allows for modern family living and togetherness.
As well as the transformed ground floor the house was renovated throughout and extended in the loft with a new dormer incorporating a bedroom and en suite bathroom and in the basement with a new study room/bedroom.
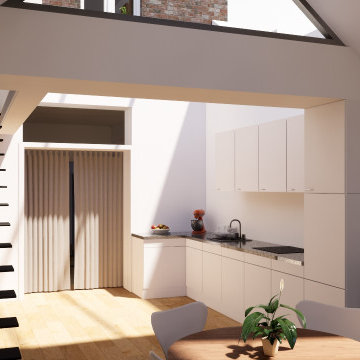
Cette image montre une cuisine ouverte design en L avec un évier encastré, un placard à porte plane, des portes de placard blanches, un plan de travail en granite, une crédence en feuille de verre, un électroménager noir, parquet clair, plan de travail noir et plafond verrière.
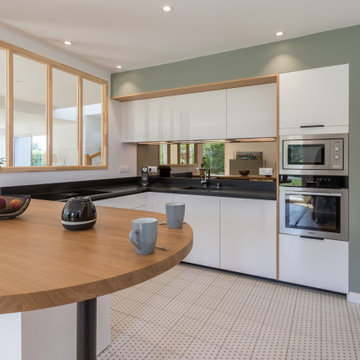
Réalisation d'une cuisine Cesar avec façades laquées blanc brillant, plans de travail en Granit Noir du Zimbabwe effet cuir et table en chêne massif vernis mat.
Le tout totalement sans poignées, avec gorges en aluminium.
L'encadrement des meubles hauts est réalisé avec des panneaux en chêne de la même finition que la table mange debout galbée en bois massif.
La table de cuisson est une BORA Pure.
La crédence miroir bronze apporte une touche d'originalité et de profondeur à la pièce.
Enfin, le meuble bas une porte, situé au dos de la péninsule, est réalisé sur-mesure avec une façade allant jusqu'au sol pour qu'il s'intègre et se dissimule parfaitement côté salle à manger.
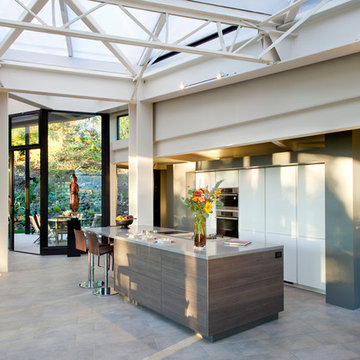
Dennis Anderson
Aménagement d'une cuisine ouverte contemporaine avec un placard à porte plane, des portes de placard blanches et plafond verrière.
Aménagement d'une cuisine ouverte contemporaine avec un placard à porte plane, des portes de placard blanches et plafond verrière.
Idées déco de cuisines avec un placard à porte plane et plafond verrière
3