Idées déco de cuisines avec un placard à porte plane et plafond verrière
Trier par :
Budget
Trier par:Populaires du jour
21 - 40 sur 83 photos
1 sur 3
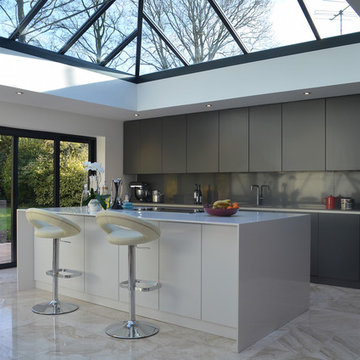
Cette image montre une cuisine design en L de taille moyenne avec un évier encastré, un placard à porte plane, îlot, un sol beige et plafond verrière.
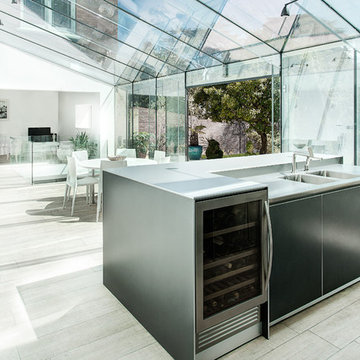
Inspiration pour une cuisine ouverte design avec un évier intégré, un placard à porte plane, des portes de placard noires et plafond verrière.

Susan Fisher Photography
Idées déco pour une cuisine américaine contemporaine avec un placard à porte plane, des portes de placard grises et plafond verrière.
Idées déco pour une cuisine américaine contemporaine avec un placard à porte plane, des portes de placard grises et plafond verrière.

Roundhouse bespoke kitchen in a mix of Urbo, Metro and Classic ranges in white matt lacguer with composite stone worksurface, Fisher & Paykel appliances and white Aga.

Contemporary kitchen and dining space with Nordic styling for a young family in Kensington. The kitchen is bespoke made and designed by the My-Studio team as part of our joinery offer.
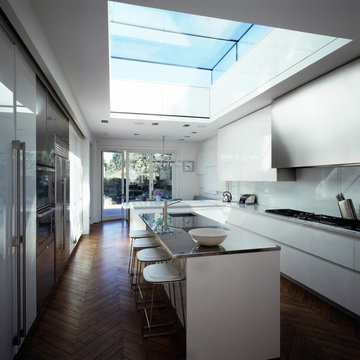
The works involved the complete refurbishment of a 1920's red brick and hanging tile detached house within a conservation area in Hampstead. The house had been in single occupation for many years, and had been extended in a 70's style not in keeping with either our clients new functional requirements or the orginal logic of the house. The client sought to subtly mix of the aesthetic of the orginal Arts and Crafts style with their passion for 1930/40's French deco and the practicality of a modern home. The existing footprint at ground floor but the more shoddy extensions were shorn and the orginal walls were tweaked to provide a better flow and circulation. The later and less durable alterations in the upper floors were completely removed as well as a dilapidated wooden pool house and crazy paving landscape of a similar era to the internal alterations were completely remodeled. The project exemplifies our approach of undertaking all aspects of the design, including the designed aspect of the design from the table linen to the architectural design and the landscape work.

Exemple d'une cuisine linéaire moderne de taille moyenne avec un placard à porte plane, des portes de placard grises, une crédence miroir, un électroménager en acier inoxydable, îlot, un sol blanc, un plan de travail blanc et plafond verrière.
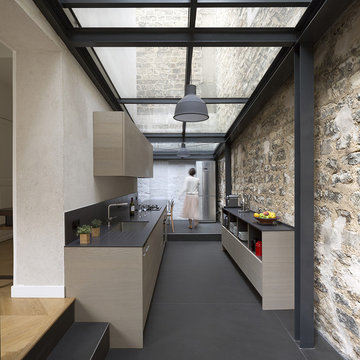
THINK TANK architecture - Cécile Septet photographe
Cette image montre une cuisine parallèle minimaliste de taille moyenne avec un évier encastré, un placard à porte plane, aucun îlot et plafond verrière.
Cette image montre une cuisine parallèle minimaliste de taille moyenne avec un évier encastré, un placard à porte plane, aucun îlot et plafond verrière.
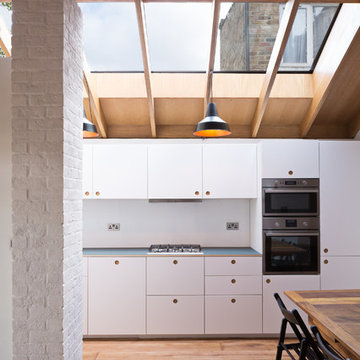
Adam Scott
Inspiration pour une cuisine linéaire nordique fermée et de taille moyenne avec un placard à porte plane, des portes de placard blanches, un électroménager en acier inoxydable, une crédence blanche, un sol en bois brun, un sol marron et plafond verrière.
Inspiration pour une cuisine linéaire nordique fermée et de taille moyenne avec un placard à porte plane, des portes de placard blanches, un électroménager en acier inoxydable, une crédence blanche, un sol en bois brun, un sol marron et plafond verrière.
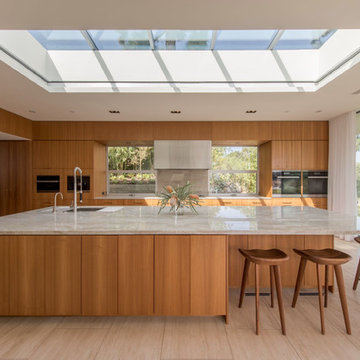
photography: francis dreis
Idées déco pour une cuisine rétro en bois brun avec un évier encastré, un placard à porte plane, fenêtre, îlot, un sol beige, un plan de travail gris et plafond verrière.
Idées déco pour une cuisine rétro en bois brun avec un évier encastré, un placard à porte plane, fenêtre, îlot, un sol beige, un plan de travail gris et plafond verrière.
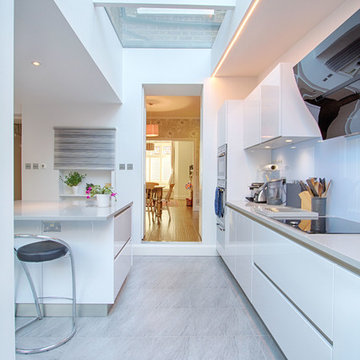
Réalisation d'une cuisine design avec un placard à porte plane, des portes de placard blanches, une crédence blanche et plafond verrière.

Photographer - Ben Park
Cette image montre une cuisine linéaire, encastrable et bicolore design en bois clair de taille moyenne avec un placard à porte plane, un plan de travail en quartz, une crédence blanche, îlot, un sol blanc, un plan de travail blanc et plafond verrière.
Cette image montre une cuisine linéaire, encastrable et bicolore design en bois clair de taille moyenne avec un placard à porte plane, un plan de travail en quartz, une crédence blanche, îlot, un sol blanc, un plan de travail blanc et plafond verrière.

Beautiful Handleless Open Plan Kitchen in Lava Grey Satin Lacquer Finish. A stunning accent wall adds a bold feel to the space.
Cette image montre une cuisine américaine parallèle design de taille moyenne avec un placard à porte plane, des portes de placard grises, îlot, un sol gris, un électroménager en acier inoxydable, parquet clair et plafond verrière.
Cette image montre une cuisine américaine parallèle design de taille moyenne avec un placard à porte plane, des portes de placard grises, îlot, un sol gris, un électroménager en acier inoxydable, parquet clair et plafond verrière.

Cette photo montre une cuisine parallèle et encastrable tendance fermée avec un évier encastré, un placard à porte plane, des portes de placard blanches, aucun îlot, un sol gris, un plan de travail blanc et plafond verrière.
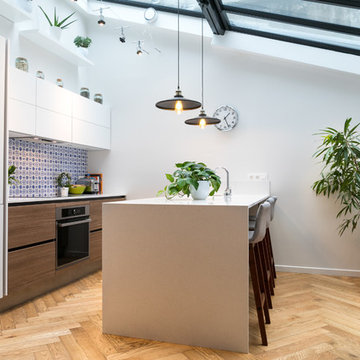
Adelo
Aménagement d'une cuisine parallèle et bicolore contemporaine avec un placard à porte plane, des portes de placard blanches, une crédence bleue, un sol en bois brun, îlot, un sol marron et plafond verrière.
Aménagement d'une cuisine parallèle et bicolore contemporaine avec un placard à porte plane, des portes de placard blanches, une crédence bleue, un sol en bois brun, îlot, un sol marron et plafond verrière.
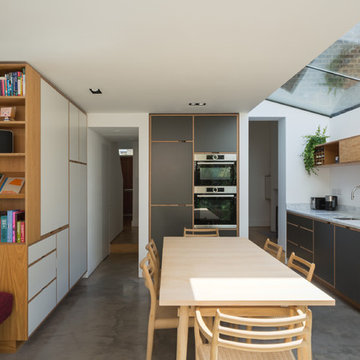
Inspiration pour une cuisine encastrable minimaliste avec un évier encastré, un placard à porte plane, plan de travail en marbre, sol en béton ciré, aucun îlot, un sol gris et plafond verrière.
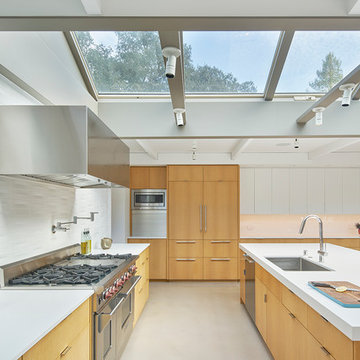
bruce damonte
Réalisation d'une cuisine design en bois clair avec un évier encastré, un placard à porte plane, une crédence blanche, un électroménager en acier inoxydable, sol en béton ciré, îlot et plafond verrière.
Réalisation d'une cuisine design en bois clair avec un évier encastré, un placard à porte plane, une crédence blanche, un électroménager en acier inoxydable, sol en béton ciré, îlot et plafond verrière.

Elina Pasok
Idées déco pour une cuisine américaine linéaire contemporaine avec un placard à porte plane, des portes de placard blanches, parquet clair, îlot, une crédence métallisée et plafond verrière.
Idées déco pour une cuisine américaine linéaire contemporaine avec un placard à porte plane, des portes de placard blanches, parquet clair, îlot, une crédence métallisée et plafond verrière.

Bespoke joinery contemporary handleless kitchen with pale blue / grey matt lacquer units, composite snow worktop and Arabascato marble splashback.
The kitchen is complemented with contrast joinery units in greyed oak above the sink and opposite to the island.
The appliances are Miele and comprise of built in double ovens, a microwave and a coffee machine.
Adjacent to the kitchen is a generous walk in larder / pantry behind a pocket door.
Designed by LLI Design, crafted by Pegasus Property.
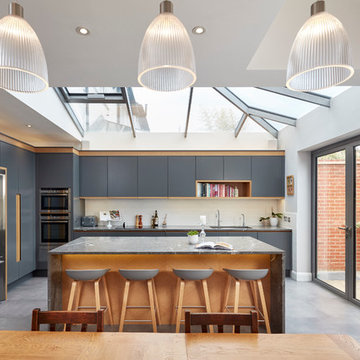
New kitchen by Extreme Design. Was a pleasure to work with this specialist under the guidance of Marcello Cuconato (Creative Director)
Inspiration pour une grande cuisine américaine design en L avec un évier encastré, un placard à porte plane, des portes de placard grises, une crédence blanche, îlot et plafond verrière.
Inspiration pour une grande cuisine américaine design en L avec un évier encastré, un placard à porte plane, des portes de placard grises, une crédence blanche, îlot et plafond verrière.
Idées déco de cuisines avec un placard à porte plane et plafond verrière
2