Idées déco de cuisines avec un placard à porte plane et plan de travail carrelé
Trier par :
Budget
Trier par:Populaires du jour
61 - 80 sur 1 359 photos
1 sur 3

Designed a small open concept kitchen for a small guest house. Due to sun exposure, there needed to be no skylights, yet the need for brightness and natural light was achieved in this cheerful space.

Cucina a doppia altezza con apertura sull'ambiente living.
Si può richiudere con grandi porte scorrevoli in cristallo riflettente.
L'apertura verso l'alto la rende molto luminosa e permette di appressare il bellissimo tetto in legno sbiancato.

This open living/dining/kitchen is oriented around the 45 foot long wall of floor-to-ceiling windows overlooking Lake Champlain. A sunken living room is a cozy place to watch the fireplace or enjoy the lake view.
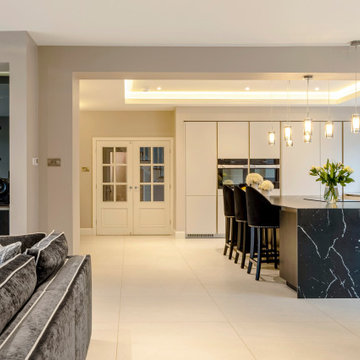
Réalisation d'une grande cuisine ouverte design en L avec un placard à porte plane, des portes de placard grises, plan de travail carrelé, un électroménager noir, un sol en carrelage de porcelaine, îlot, un sol gris, plan de travail noir et un plafond à caissons.
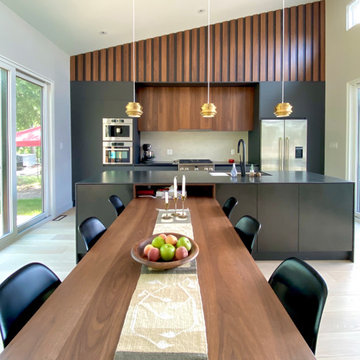
Mid Century Modern Inspired Kitchen with walnut veneer and graphite lacquered cabinetry with integrated dining table.
Exemple d'une cuisine américaine moderne en bois foncé de taille moyenne avec un placard à porte plane, plan de travail carrelé, une crédence beige, parquet clair, îlot et plan de travail noir.
Exemple d'une cuisine américaine moderne en bois foncé de taille moyenne avec un placard à porte plane, plan de travail carrelé, une crédence beige, parquet clair, îlot et plan de travail noir.
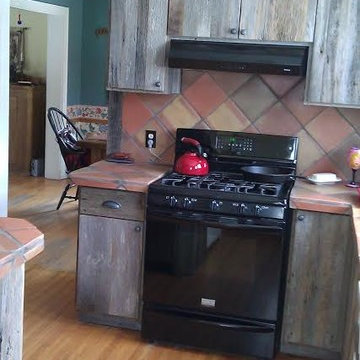
"New" barnwood kitchen with 100 year old wood. With soffits gone, custom cabinets were built to the ceiling with open top display shelving.
Inspiration pour une cuisine chalet en L fermée avec un évier de ferme, un placard à porte plane, des portes de placard grises, plan de travail carrelé, une crédence multicolore, une crédence en terre cuite, un électroménager noir et un sol en bois brun.
Inspiration pour une cuisine chalet en L fermée avec un évier de ferme, un placard à porte plane, des portes de placard grises, plan de travail carrelé, une crédence multicolore, une crédence en terre cuite, un électroménager noir et un sol en bois brun.

Idée de décoration pour une cuisine ouverte parallèle minimaliste de taille moyenne avec un évier intégré, un placard à porte plane, des portes de placard blanches, plan de travail carrelé, une crédence grise, une crédence en carreau de porcelaine, un électroménager noir, parquet clair, îlot, un sol marron et un plan de travail gris.
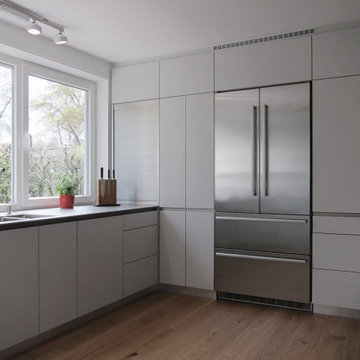
Die Wand zum Nachbarn wurde bis zur Decke mit Einbauschränken geschlossen. In der Ecke am Fenster ist ein Rollladenschrank eingebaut. Dort stehen die ständig genutzten Geräte, angeschlossen an Steckdosen im Schrank. Auf der durchgehenden Arbeitsplatte können sie einfach nach vorn gezogen werden und sind sofort einsatzbereit. In die Einbaufront ist auch der Kühlschrank integriert. Für dessen Belüftung hat der Schrank darüber eine geringere Tiefe und in der Deckenblende ist ein Lüftungsgitter eingelassen. Auch der Kaminschacht wurde so verkleidet, dass er wie ein Teil der Schrankanlage wirkt.
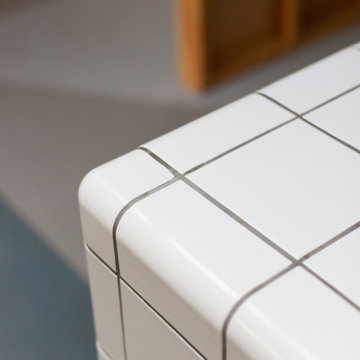
Aménagement d'une cuisine ouverte grise et blanche contemporaine en bois clair de taille moyenne avec un évier intégré, un placard à porte plane, plan de travail carrelé, un sol en linoléum, îlot, un sol gris, un plan de travail blanc et poutres apparentes.
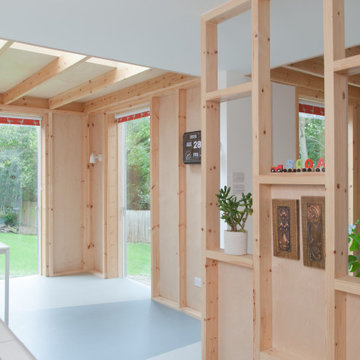
Cette photo montre une cuisine ouverte grise et blanche tendance en bois clair de taille moyenne avec un évier intégré, un placard à porte plane, plan de travail carrelé, un sol en linoléum, îlot, un sol gris, un plan de travail blanc et poutres apparentes.

Specially engineered walnut timber doors were used to add warmth and character to this sleek slate handle-less kitchen design. The perfect balance of simplicity and luxury was achieved by using neutral but tactile finishes such as concrete effect, large format porcelain tiles for the floor and splashback, onyx tile worktop and minimally designed frameless cupboards, with accents of brass and solid walnut breakfast bar/dining table with a live edge.
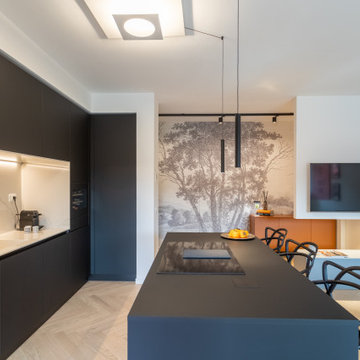
Exemple d'une cuisine ouverte parallèle moderne de taille moyenne avec un évier posé, un placard à porte plane, des portes de placard noires, plan de travail carrelé, une crédence blanche, une crédence en carreau de porcelaine, un électroménager noir, parquet clair, îlot, un sol marron et un plan de travail blanc.
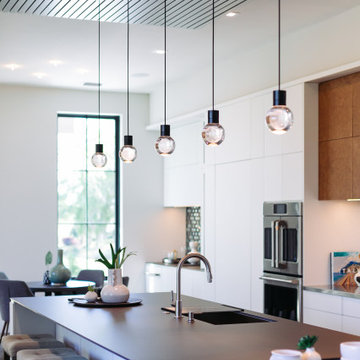
Idée de décoration pour une cuisine design fermée avec un placard à porte plane, plan de travail carrelé, une crédence en carreau de verre et un plafond en bois.

Detail: the ceramic countertop in concrete-effect features a lovely (and highly durable!) satin finish.
Cette photo montre une cuisine ouverte grise et blanche tendance en U de taille moyenne avec un évier posé, un placard à porte plane, des portes de placard blanches, plan de travail carrelé, une crédence rouge, un électroménager noir, un sol en bois brun, une péninsule et un plan de travail gris.
Cette photo montre une cuisine ouverte grise et blanche tendance en U de taille moyenne avec un évier posé, un placard à porte plane, des portes de placard blanches, plan de travail carrelé, une crédence rouge, un électroménager noir, un sol en bois brun, une péninsule et un plan de travail gris.
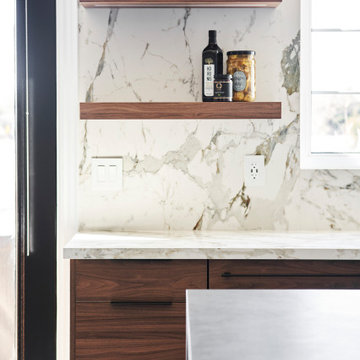
Cette image montre une grande cuisine ouverte minimaliste en L et bois brun avec un évier 2 bacs, un placard à porte plane, plan de travail carrelé, une crédence blanche, une crédence en carreau de porcelaine, un électroménager en acier inoxydable, un sol en carrelage de porcelaine, îlot, un sol gris et plan de travail noir.
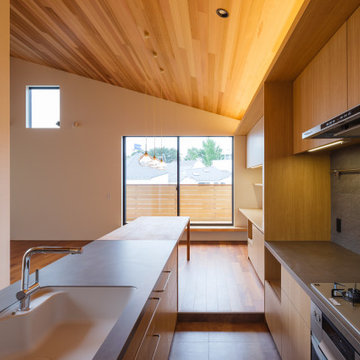
photo by 大沢誠一
Inspiration pour une cuisine ouverte parallèle nordique en bois clair avec un évier encastré, un placard à porte plane, plan de travail carrelé, une crédence grise, une crédence en céramique, un électroménager en acier inoxydable, un sol en vinyl, îlot, un sol gris, un plan de travail gris et un plafond en bois.
Inspiration pour une cuisine ouverte parallèle nordique en bois clair avec un évier encastré, un placard à porte plane, plan de travail carrelé, une crédence grise, une crédence en céramique, un électroménager en acier inoxydable, un sol en vinyl, îlot, un sol gris, un plan de travail gris et un plafond en bois.

Joel Barbitta D-Max Photography
Aménagement d'une grande cuisine ouverte linéaire moderne avec un évier 2 bacs, un placard à porte plane, des portes de placard blanches, plan de travail carrelé, une crédence métallisée, une crédence miroir, un électroménager noir, parquet clair, îlot, un sol marron et un plan de travail blanc.
Aménagement d'une grande cuisine ouverte linéaire moderne avec un évier 2 bacs, un placard à porte plane, des portes de placard blanches, plan de travail carrelé, une crédence métallisée, une crédence miroir, un électroménager noir, parquet clair, îlot, un sol marron et un plan de travail blanc.

This kitchen had been very dark and dingy. Because it was a rental, we couldn't get too fancy. I spruced up the existing cabinets with some very yellow paint, used a lighter yellow on the walls, found some vintage tiles and curtains, and had the laminate countertop tiled over. Photo by Julia Gillard
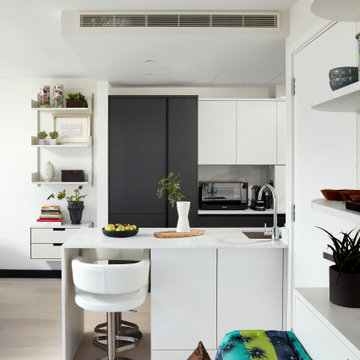
Aménagement d'une petite cuisine ouverte contemporaine en U avec un évier posé, un placard à porte plane, des portes de placard blanches, plan de travail carrelé, une crédence blanche, une crédence en céramique, un électroménager en acier inoxydable, parquet clair, îlot et un plan de travail blanc.
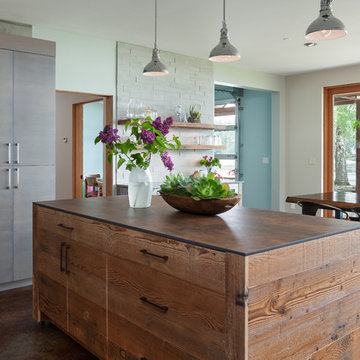
Raft Island Kitchen Redesign & Remodel
Project Overview
Located in the beautiful Puget Sound this project began with functionality in mind. The original kitchen was built custom for a very tall person, The custom countertops were not functional for the busy family that purchased the home. The new design has clean lines with elements of nature . The custom oak cabinets were locally made. The stain is a custom blend. The reclaimed island was made from local material. ..the floating shelves and beams are also reclaimed lumber. The island counter top and hood is NEOLITH in Iron Copper , a durable porcelain counter top material The counter tops along the perimeter of the kitchen is Lapitec. The design is original, textured, inviting, brave & complimentary.
Photos by Julie Mannell Photography
Idées déco de cuisines avec un placard à porte plane et plan de travail carrelé
4