Idées déco de cuisines avec un placard à porte plane et plan de travail carrelé
Trier par :
Budget
Trier par:Populaires du jour
121 - 140 sur 1 359 photos
1 sur 3
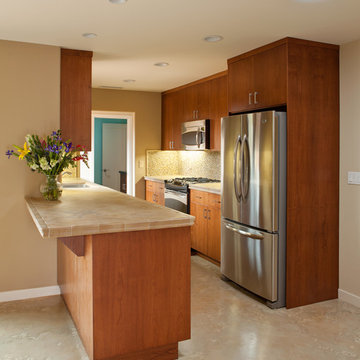
Erin Feinblatt & Zachary Knapp
Cette photo montre une petite cuisine américaine parallèle bord de mer en bois foncé avec un évier encastré, un placard à porte plane, plan de travail carrelé, une crédence en céramique, un électroménager en acier inoxydable et sol en stratifié.
Cette photo montre une petite cuisine américaine parallèle bord de mer en bois foncé avec un évier encastré, un placard à porte plane, plan de travail carrelé, une crédence en céramique, un électroménager en acier inoxydable et sol en stratifié.
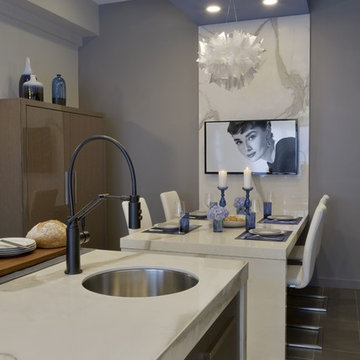
The all new display in Bilotta’s Mamaroneck showroom is designed by Fabrice Garson. This contemporary kitchen is well equipped with all the necessities that every chef dreams of while keeping a modern clean look. Fabrice used a mix of light and dark shades combined with smooth and textured finishes, stainless steel drawers, and splashes of vibrant blue and bright white accessories to bring the space to life. The pantry cabinetry and oven surround are Artcraft’s Eva door in a Rift White Oak finished in a Dark Smokehouse Gloss. The sink wall is also the Eva door in a Pure White Gloss with horizontal motorized bi-fold wall cabinets with glass fronts. The White Matte backsplash below these wall cabinets lifts up to reveal walnut inserts that store spices, knives and other cooking essentials. In front of this backsplash is a Galley Workstation sink with 2 contemporary faucets in brushed stainless from Brizo. To the left of the sink is a Fisher Paykel dishwasher hidden behind a white gloss panel which opens with a knock of your hand. The large 10 1/2-foot island has a mix of Dark Linen laminate drawer fronts on one side and stainless-steel drawer fronts on the other and holds a Miseno stainless-steel undermount prep sink with a matte black Brizo faucet, a Fisher Paykel dishwasher drawer, a Fisher Paykel induction cooktop, and a Miele Hood above. The porcelain waterfall countertop (from Walker Zanger), flows from one end of the island to the other and continues in one sweep across to the table connecting the two into one kitchen and dining unit.
Designer: Fabrice Garson. Photographer: Peter Krupenye
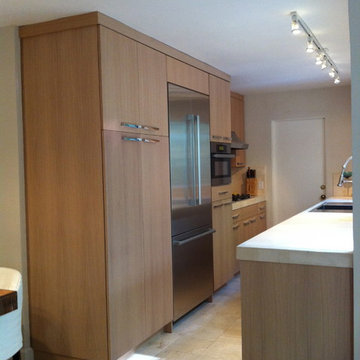
Modern beach bungalow with custom washed white oak through out living space
Réalisation d'une petite cuisine américaine parallèle marine en bois clair avec un évier encastré, un placard à porte plane, plan de travail carrelé, une crédence beige, une crédence en carrelage de pierre, un électroménager en acier inoxydable, un sol en marbre et aucun îlot.
Réalisation d'une petite cuisine américaine parallèle marine en bois clair avec un évier encastré, un placard à porte plane, plan de travail carrelé, une crédence beige, une crédence en carrelage de pierre, un électroménager en acier inoxydable, un sol en marbre et aucun îlot.
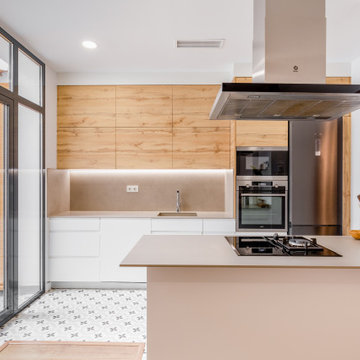
Idées déco pour une cuisine fermée avec un évier encastré, un placard à porte plane, des portes de placard blanches, plan de travail carrelé, une crédence grise, une crédence en céramique, un électroménager en acier inoxydable, un sol en carrelage de céramique, une péninsule, un sol blanc, un plan de travail gris et un plafond décaissé.
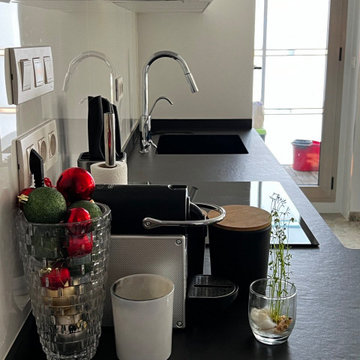
Otra vista de la cocina blanca.
Inspiration pour une petite cuisine américaine design en L avec un évier encastré, un placard à porte plane, plan de travail carrelé, une crédence blanche, une crédence en carreau de porcelaine, un électroménager noir, un sol en marbre, un sol gris et plan de travail noir.
Inspiration pour une petite cuisine américaine design en L avec un évier encastré, un placard à porte plane, plan de travail carrelé, une crédence blanche, une crédence en carreau de porcelaine, un électroménager noir, un sol en marbre, un sol gris et plan de travail noir.
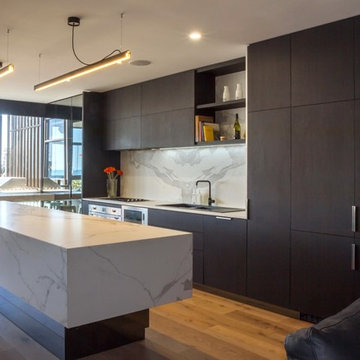
Yvonne Menegol
Inspiration pour une cuisine ouverte parallèle minimaliste de taille moyenne avec un placard à porte plane, îlot, un évier posé, des portes de placard noires, plan de travail carrelé, une crédence blanche, une crédence en carreau de porcelaine, un électroménager en acier inoxydable, un sol en bois brun, un sol marron et un plan de travail blanc.
Inspiration pour une cuisine ouverte parallèle minimaliste de taille moyenne avec un placard à porte plane, îlot, un évier posé, des portes de placard noires, plan de travail carrelé, une crédence blanche, une crédence en carreau de porcelaine, un électroménager en acier inoxydable, un sol en bois brun, un sol marron et un plan de travail blanc.
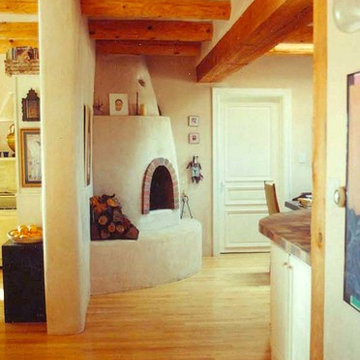
Réalisation d'une grande cuisine américaine sud-ouest américain en U avec un évier intégré, un placard à porte plane, des portes de placard blanches, plan de travail carrelé, une crédence marron, une crédence en céramique, un électroménager blanc, parquet clair et une péninsule.
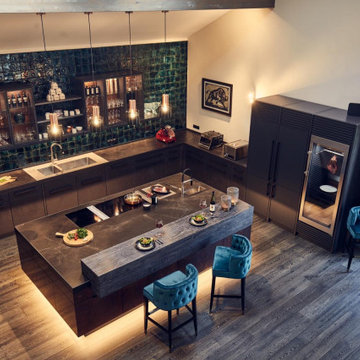
Die Küche vereint verschiedene Komponenten in sich. Die U-förmige Küchenzeile ist auf Maß gefertigt, mit Feinsteinzeug als Arbeitsplatte und integriertem Waschbecken. Die Rückwand wird durch handgefertigte Metrofliesen zum Designobjekt, kombiniert mit einem Oberschrank aus einem Rohstahlkorpus, LED Beleuchtung und Kupferrückwänden. Die Kücheninsel ist rundum aus Kupferfronten gefertigt und die Arbeitsplatte durch einen Rohstahlwinkel eingefasst.
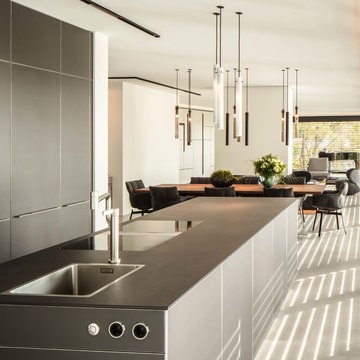
Johannes Vogt
Réalisation d'une cuisine ouverte design avec un placard à porte plane, des portes de placard noires, plan de travail carrelé, îlot et plan de travail noir.
Réalisation d'une cuisine ouverte design avec un placard à porte plane, des portes de placard noires, plan de travail carrelé, îlot et plan de travail noir.
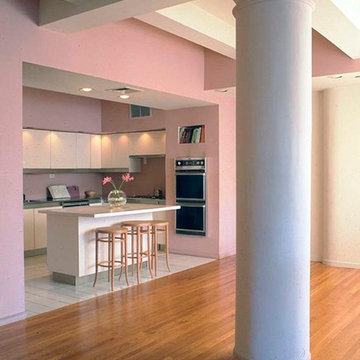
Open loft kitchen featurig white lacquer Boffi Italian Kitchen cabinets.
Réalisation d'une très grande cuisine américaine minimaliste en U avec un placard à porte plane, des portes de placard blanches, plan de travail carrelé et îlot.
Réalisation d'une très grande cuisine américaine minimaliste en U avec un placard à porte plane, des portes de placard blanches, plan de travail carrelé et îlot.
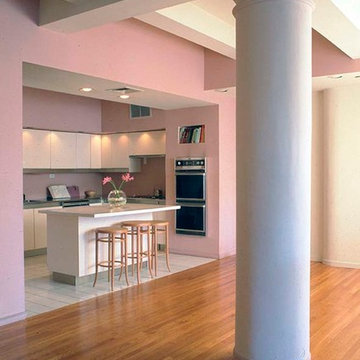
Columns are highlighted instead of being obscured. The modern architectural interventions contrast with the industrial aesthetic of the massive columns and original beamed ceiling.
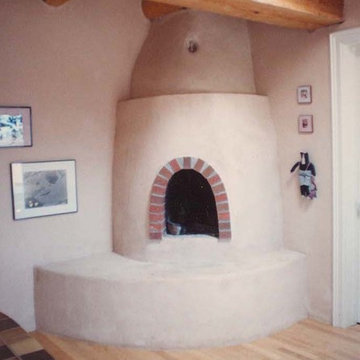
Exemple d'une grande cuisine américaine sud-ouest américain en U avec un évier intégré, un placard à porte plane, des portes de placard blanches, plan de travail carrelé, une crédence marron, une crédence en céramique, un électroménager blanc, parquet clair et une péninsule.
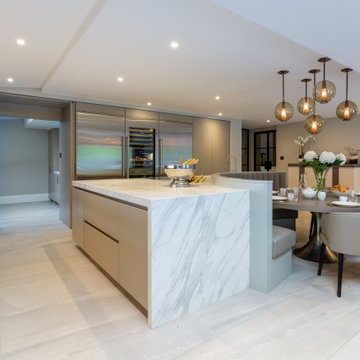
Cette image montre une grande cuisine ouverte design en L avec un placard à porte plane, des portes de placard grises, plan de travail carrelé, îlot et un plan de travail blanc.
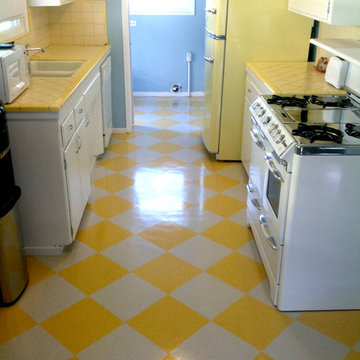
For a playful look in this retro kitchen, the owners chose this bright patterned floor tile. How fun!
Cette photo montre une petite cuisine linéaire craftsman fermée avec un évier posé, un placard à porte plane, des portes de placard blanches, plan de travail carrelé, une crédence jaune, une crédence en céramique, un électroménager de couleur, un sol en vinyl et aucun îlot.
Cette photo montre une petite cuisine linéaire craftsman fermée avec un évier posé, un placard à porte plane, des portes de placard blanches, plan de travail carrelé, une crédence jaune, une crédence en céramique, un électroménager de couleur, un sol en vinyl et aucun îlot.
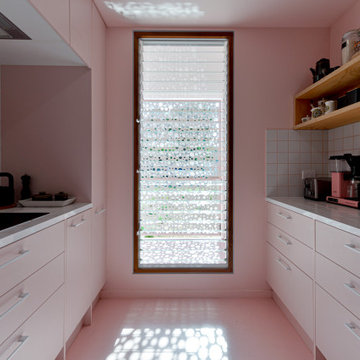
Kitchen
Réalisation d'une petite cuisine parallèle minimaliste fermée avec un évier posé, un placard à porte plane, des portes de placard rose, plan de travail carrelé, une crédence blanche, une crédence en céramique, un électroménager noir, sol en béton ciré, aucun îlot, un sol rose et un plan de travail blanc.
Réalisation d'une petite cuisine parallèle minimaliste fermée avec un évier posé, un placard à porte plane, des portes de placard rose, plan de travail carrelé, une crédence blanche, une crédence en céramique, un électroménager noir, sol en béton ciré, aucun îlot, un sol rose et un plan de travail blanc.
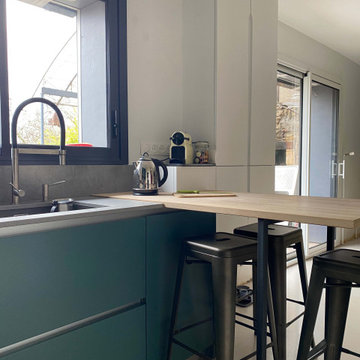
Cuisine ARMONY en 3 tons, le verde positano, lino et kreta pour la céramique.
Réalisation d'une petite cuisine ouverte encastrable champêtre en U avec un évier encastré, un placard à porte plane, des portes de placards vertess, plan de travail carrelé, une crédence grise, un sol en carrelage de céramique, un sol multicolore, un plan de travail gris et fenêtre au-dessus de l'évier.
Réalisation d'une petite cuisine ouverte encastrable champêtre en U avec un évier encastré, un placard à porte plane, des portes de placards vertess, plan de travail carrelé, une crédence grise, un sol en carrelage de céramique, un sol multicolore, un plan de travail gris et fenêtre au-dessus de l'évier.

Réalisation d'une grande cuisine américaine tradition en U et bois clair avec un évier posé, un placard à porte plane, plan de travail carrelé, une crédence beige, une crédence en carreau de porcelaine, un électroménager en acier inoxydable, un sol en brique, îlot, un sol rouge, un plan de travail blanc et fenêtre au-dessus de l'évier.

I wanted to paint the lower kitchen cabinets navy or teal, but I thought black would hide the dishwasher and stove better. The blue ceiling makes up for it though! We also covered the peeling particle-board countertop next to the stove with a polished marble remnant.
Photo © Bethany Nauert
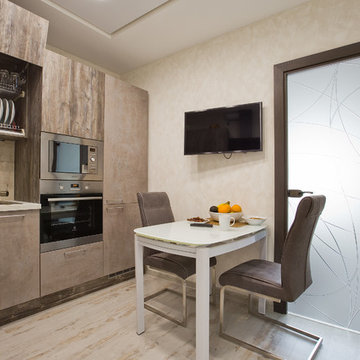
photo Tatiana Nikitina: кухня
Cette photo montre une petite cuisine tendance en L fermée avec un évier posé, un placard à porte plane, des portes de placard marrons, plan de travail carrelé, une crédence beige, une crédence en marbre, un électroménager en acier inoxydable, sol en stratifié, aucun îlot, un sol blanc et un plan de travail gris.
Cette photo montre une petite cuisine tendance en L fermée avec un évier posé, un placard à porte plane, des portes de placard marrons, plan de travail carrelé, une crédence beige, une crédence en marbre, un électroménager en acier inoxydable, sol en stratifié, aucun îlot, un sol blanc et un plan de travail gris.
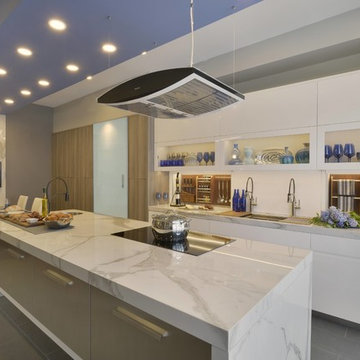
The all new display in Bilotta’s Mamaroneck showroom is designed by Fabrice Garson. This contemporary kitchen is well equipped with all the necessities that every chef dreams of while keeping a modern clean look. Fabrice used a mix of light and dark shades combined with smooth and textured finishes, stainless steel drawers, and splashes of vibrant blue and bright white accessories to bring the space to life. The pantry cabinetry and oven surround are Artcraft’s Eva door in a Rift White Oak finished in a Dark Smokehouse Gloss. The sink wall is also the Eva door in a Pure White Gloss with horizontal motorized bi-fold wall cabinets with glass fronts. The White Matte backsplash below these wall cabinets lifts up to reveal walnut inserts that store spices, knives and other cooking essentials. In front of this backsplash is a Galley Workstation sink with 2 contemporary faucets in brushed stainless from Brizo. To the left of the sink is a Fisher Paykel dishwasher hidden behind a white gloss panel which opens with a knock of your hand. The large 10 1/2-foot island has a mix of Dark Linen laminate drawer fronts on one side and stainless-steel drawer fronts on the other and holds a Miseno stainless-steel undermount prep sink with a matte black Brizo faucet, a Fisher Paykel dishwasher drawer, a Fisher Paykel induction cooktop, and a Miele Hood above. The porcelain waterfall countertop (from Walker Zanger), flows from one end of the island to the other and continues in one sweep across to the table connecting the two into one kitchen and dining unit.
Designer: Fabrice Garson. Photographer: Peter Krupenye
Idées déco de cuisines avec un placard à porte plane et plan de travail carrelé
7