Idées déco de cuisines avec un placard à porte plane et un sol en ardoise
Trier par :
Budget
Trier par:Populaires du jour
41 - 60 sur 3 040 photos
1 sur 3

Ken Vaughan - Vaughan Creative Media
Réalisation d'une cuisine américaine design en bois brun et U de taille moyenne avec un évier encastré, un placard à porte plane, un plan de travail en surface solide, une crédence bleue, une crédence en carreau de verre, un électroménager en acier inoxydable, un sol en ardoise et une péninsule.
Réalisation d'une cuisine américaine design en bois brun et U de taille moyenne avec un évier encastré, un placard à porte plane, un plan de travail en surface solide, une crédence bleue, une crédence en carreau de verre, un électroménager en acier inoxydable, un sol en ardoise et une péninsule.

Michael Partenio
Exemple d'une cuisine moderne en bois brun de taille moyenne avec un évier encastré, un placard à porte plane, un plan de travail en quartz modifié, une crédence en carreau de verre, un électroménager en acier inoxydable, un sol en ardoise, îlot, un sol gris et un plan de travail blanc.
Exemple d'une cuisine moderne en bois brun de taille moyenne avec un évier encastré, un placard à porte plane, un plan de travail en quartz modifié, une crédence en carreau de verre, un électroménager en acier inoxydable, un sol en ardoise, îlot, un sol gris et un plan de travail blanc.

View of kitchen and diner booth from great room.
Photo: Juintow Lin
Cette photo montre une grande cuisine américaine linéaire tendance en bois brun avec un évier 2 bacs, un placard à porte plane, une crédence multicolore, une crédence en terre cuite, un électroménager en acier inoxydable, un sol en ardoise et îlot.
Cette photo montre une grande cuisine américaine linéaire tendance en bois brun avec un évier 2 bacs, un placard à porte plane, une crédence multicolore, une crédence en terre cuite, un électroménager en acier inoxydable, un sol en ardoise et îlot.

Oak cabinetry is stained a deep deep green and then paired with honed Danby marble. Beyond is the staircase which wraps around a screen evocative of the site's many trees amongst the winter snow.
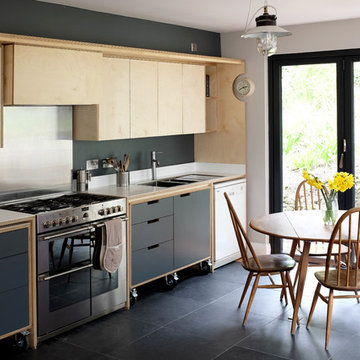
Idée de décoration pour une cuisine américaine linéaire nordique en bois clair de taille moyenne avec un évier posé, un placard à porte plane, un électroménager en acier inoxydable, un sol en ardoise, une crédence métallisée, un sol gris, un plan de travail en surface solide et îlot.
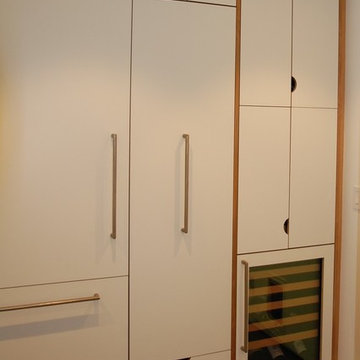
Idée de décoration pour une cuisine parallèle vintage fermée et de taille moyenne avec un évier encastré, un placard à porte plane, des portes de placard blanches, plan de travail en marbre, un électroménager en acier inoxydable, un sol en ardoise et aucun îlot.
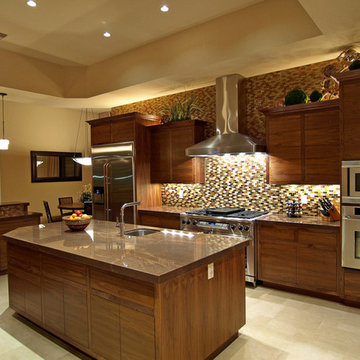
Cette image montre une grande cuisine américaine traditionnelle en U et bois brun avec un évier 2 bacs, un placard à porte plane, un plan de travail en granite, une crédence multicolore, une crédence en carrelage de pierre, un électroménager en acier inoxydable, un sol en ardoise et îlot.
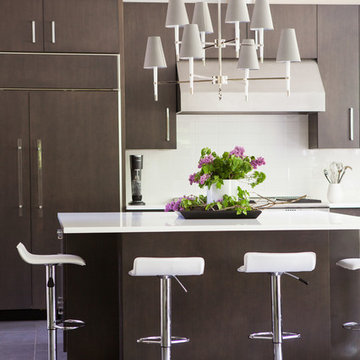
Caryn Bortniker
Inspiration pour une cuisine américaine encastrable design en bois foncé et L de taille moyenne avec un placard à porte plane, une crédence blanche, un évier 1 bac, un plan de travail en quartz modifié, une crédence en carrelage métro, un sol en ardoise et îlot.
Inspiration pour une cuisine américaine encastrable design en bois foncé et L de taille moyenne avec un placard à porte plane, une crédence blanche, un évier 1 bac, un plan de travail en quartz modifié, une crédence en carrelage métro, un sol en ardoise et îlot.

This Cornish county home required a bespoke designed kitchen to maximise storage yet create a warm, fresh and open feel to the room.
Idée de décoration pour une petite cuisine design en U fermée avec un évier posé, un placard à porte plane, des portes de placard beiges, un plan de travail en quartz, une crédence blanche, une crédence en quartz modifié, un électroménager noir, un sol en ardoise, aucun îlot, un sol gris, un plan de travail blanc et poutres apparentes.
Idée de décoration pour une petite cuisine design en U fermée avec un évier posé, un placard à porte plane, des portes de placard beiges, un plan de travail en quartz, une crédence blanche, une crédence en quartz modifié, un électroménager noir, un sol en ardoise, aucun îlot, un sol gris, un plan de travail blanc et poutres apparentes.

Cette photo montre une cuisine américaine industrielle en bois brun de taille moyenne avec un placard à porte plane, un plan de travail en inox, une crédence en brique, un électroménager en acier inoxydable, un sol en ardoise, îlot, un sol noir et un évier intégré.
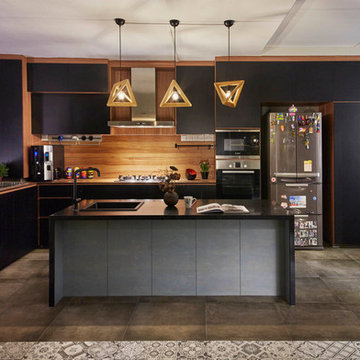
Kitchen.
The kitchen is an open concept kitchen with shades of black & wood finishes. The top & bottom cabinetry has a
medium wood finish body frame, black cabinetry doors with a different shade of medium wood counter top. The kitchen island is finished in dark granite with grey interior & cabinetry doors. Overall, walls are white washed,
dark grey slabs of homogeneous tiling with some parts of the house in embroidery accent tiles in cool colors.

Marblex installed 12"X24" Brazillian Black slate in Natural Cleft in herringbone pattern on the floor as well as 4"X12" Aria Aqua Opera Glass on the backsplash. Countertops are: Sea Pearl with mitered edge on the island and Silestone White Storm on the perimeter countertops.

Wallace K Harrison Estate in Long Island. Design by Schappacher White Ltd. www.schappacherwhite.com .
Belvedere Soapstone island.
Aménagement d'une cuisine ouverte moderne en U avec un plan de travail en stéatite, un évier encastré, un placard à porte plane, des portes de placard blanches, une crédence noire, un électroménager en acier inoxydable et un sol en ardoise.
Aménagement d'une cuisine ouverte moderne en U avec un plan de travail en stéatite, un évier encastré, un placard à porte plane, des portes de placard blanches, une crédence noire, un électroménager en acier inoxydable et un sol en ardoise.
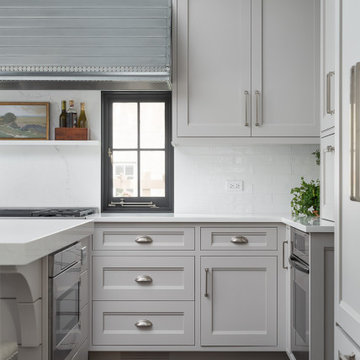
When these homeowners first approached me to help them update their kitchen, the first thing that came to mind was to open it up. The house was over 70 years old and the kitchen was a small boxed in area, that did not connect well to the large addition on the back of the house. Removing the former exterior, load bearinig, wall opened the space up dramatically. Then, I relocated the sink to the new peninsula and the range to the outside wall. New windows were added to flank the range. The homeowner is an architect and designed the stunning hood that is truly the focal point of the room. The shiplap island is a complex work that hides 3 drawers and spice storage. The original slate floors have radiant heat under them and needed to remain. The new greige cabinet color, with the accent of the dark grayish green on the custom furnuture piece and hutch, truly compiment the floor tones. Added features such as the wood beam that hides the support over the peninsula and doorway helped warm up the space. There is also a feature wall of stained shiplap that ties in the wood beam and ship lap details on the island.

Cette image montre une cuisine parallèle vintage en bois brun fermée et de taille moyenne avec un évier 2 bacs, un placard à porte plane, un plan de travail en quartz modifié, une crédence beige, une crédence en carrelage métro, un électroménager en acier inoxydable, un sol en ardoise, aucun îlot et un sol bleu.

Chris Humphreys Photography Ltd
Réalisation d'une cuisine américaine linéaire et encastrable minimaliste de taille moyenne avec un plan de travail en surface solide, une crédence blanche, un sol en ardoise, aucun îlot, un sol gris, un évier encastré, un placard à porte plane et des portes de placard blanches.
Réalisation d'une cuisine américaine linéaire et encastrable minimaliste de taille moyenne avec un plan de travail en surface solide, une crédence blanche, un sol en ardoise, aucun îlot, un sol gris, un évier encastré, un placard à porte plane et des portes de placard blanches.
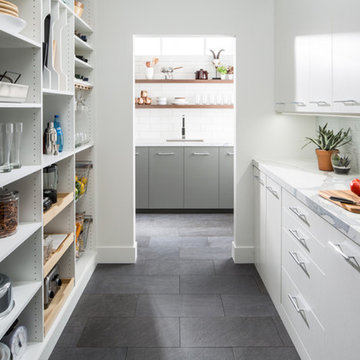
Cette photo montre une arrière-cuisine chic en U de taille moyenne avec un placard à porte plane, des portes de placard blanches, plan de travail en marbre, une crédence blanche, une crédence en carreau de verre, un sol en ardoise et un sol gris.
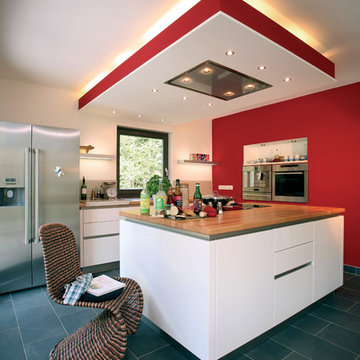
© FingerHaus GmbH
Inspiration pour une grande cuisine design avec un placard à porte plane, des portes de placard blanches, un plan de travail en bois, une crédence grise, un électroménager en acier inoxydable, un sol en ardoise et îlot.
Inspiration pour une grande cuisine design avec un placard à porte plane, des portes de placard blanches, un plan de travail en bois, une crédence grise, un électroménager en acier inoxydable, un sol en ardoise et îlot.

In our busy lives, creating a peaceful and rejuvenating home environment is essential to a healthy lifestyle. Built less than five years ago, this Stinson Beach Modern home is your own private oasis. Surrounded by a butterfly preserve and unparalleled ocean views, the home will lead you to a sense of connection with nature. As you enter an open living room space that encompasses a kitchen, dining area, and living room, the inspiring contemporary interior invokes a sense of relaxation, that stimulates the senses. The open floor plan and modern finishes create a soothing, tranquil, and uplifting atmosphere. The house is approximately 2900 square feet, has three (to possibly five) bedrooms, four bathrooms, an outdoor shower and spa, a full office, and a media room. Its two levels blend into the hillside, creating privacy and quiet spaces within an open floor plan and feature spectacular views from every room. The expansive home, decks and patios presents the most beautiful sunsets as well as the most private and panoramic setting in all of Stinson Beach. One of the home's noteworthy design features is a peaked roof that uses Kalwall's translucent day-lighting system, the most highly insulating, diffuse light-transmitting, structural panel technology. This protected area on the hill provides a dramatic roar from the ocean waves but without any of the threats of oceanfront living. Built on one of the last remaining one-acre coastline lots on the west side of the hill at Stinson Beach, the design of the residence is site friendly, using materials and finishes that meld into the hillside. The landscaping features low-maintenance succulents and butterfly friendly plantings appropriate for the adjacent Monarch Butterfly Preserve. Recalibrate your dreams in this natural environment, and make the choice to live in complete privacy on this one acre retreat. This home includes Miele appliances, Thermadore refrigerator and freezer, an entire home water filtration system, kitchen and bathroom cabinetry by SieMatic, Ceasarstone kitchen counter tops, hardwood and Italian ceramic radiant tile floors using Warmboard technology, Electric blinds, Dornbracht faucets, Kalwall skylights throughout livingroom and garage, Jeldwen windows and sliding doors. Located 5-8 minute walk to the ocean, downtown Stinson and the community center. It is less than a five minute walk away from the trail heads such as Steep Ravine and Willow Camp.
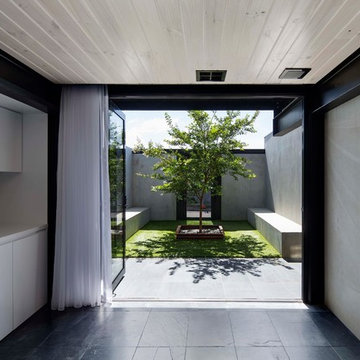
Cette image montre une cuisine linéaire minimaliste de taille moyenne avec un évier encastré, un placard à porte plane, des portes de placard blanches et un sol en ardoise.
Idées déco de cuisines avec un placard à porte plane et un sol en ardoise
3