Idées déco de cuisines avec un placard à porte plane et un sol en ardoise
Trier par :
Budget
Trier par:Populaires du jour
101 - 120 sur 3 040 photos
1 sur 3

Réalisation d'une petite cuisine minimaliste en U fermée avec un évier posé, un placard à porte plane, des portes de placard beiges, un plan de travail en quartz, une crédence blanche, une crédence en quartz modifié, un électroménager noir, un sol en ardoise, aucun îlot, un sol gris, un plan de travail blanc et poutres apparentes.
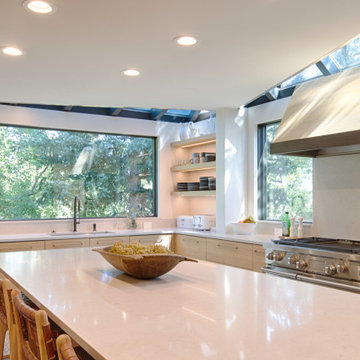
Kitchen After
Cette photo montre une grande cuisine tendance en bois clair avec un évier encastré, une crédence blanche, un électroménager en acier inoxydable, îlot, un sol gris, un plan de travail blanc, un plan de travail en quartz modifié, une crédence en quartz modifié, un sol en ardoise et un placard à porte plane.
Cette photo montre une grande cuisine tendance en bois clair avec un évier encastré, une crédence blanche, un électroménager en acier inoxydable, îlot, un sol gris, un plan de travail blanc, un plan de travail en quartz modifié, une crédence en quartz modifié, un sol en ardoise et un placard à porte plane.
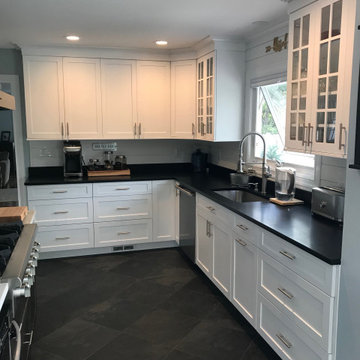
Modern kitchen with white cabinetry designed by Darren Press of Lakeville Kitchen & Bath.
Réalisation d'une cuisine américaine minimaliste en L de taille moyenne avec un évier 1 bac, un placard à porte plane, des portes de placard blanches, un plan de travail en quartz modifié, une crédence blanche, une crédence en céramique, un électroménager en acier inoxydable, un sol en ardoise, îlot, un sol noir et plan de travail noir.
Réalisation d'une cuisine américaine minimaliste en L de taille moyenne avec un évier 1 bac, un placard à porte plane, des portes de placard blanches, un plan de travail en quartz modifié, une crédence blanche, une crédence en céramique, un électroménager en acier inoxydable, un sol en ardoise, îlot, un sol noir et plan de travail noir.
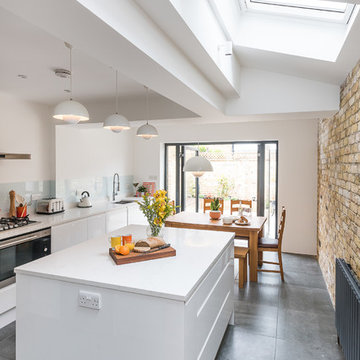
Veronica Rodriguez Interior Photography
Exemple d'une petite cuisine américaine tendance en L avec un placard à porte plane, des portes de placard blanches, un sol en ardoise, îlot et un sol gris.
Exemple d'une petite cuisine américaine tendance en L avec un placard à porte plane, des portes de placard blanches, un sol en ardoise, îlot et un sol gris.
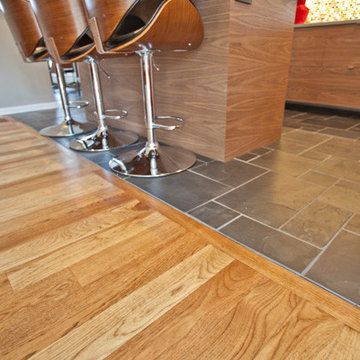
Photo By: Lisa Brunell
Aménagement d'une cuisine rétro en bois brun avec un évier encastré, un placard à porte plane, un plan de travail en quartz modifié, une crédence multicolore, une crédence en carreau de verre, un électroménager en acier inoxydable, un sol en ardoise et îlot.
Aménagement d'une cuisine rétro en bois brun avec un évier encastré, un placard à porte plane, un plan de travail en quartz modifié, une crédence multicolore, une crédence en carreau de verre, un électroménager en acier inoxydable, un sol en ardoise et îlot.

This kitchen remodel involved the demolition of several intervening rooms to create a large kitchen/family room that now connects directly to the backyard and the pool area. The new raised roof and clerestory help to bring light into the heart of the house and provides views to the surrounding treetops. The kitchen cabinets are by Italian manufacturer Scavolini. The floor is slate, the countertops are granite, and the ceiling is bamboo.
Design Team: Tracy Stone, Donatella Cusma', Sherry Cefali
Engineer: Dave Cefali
Photo by: Lawrence Anderson
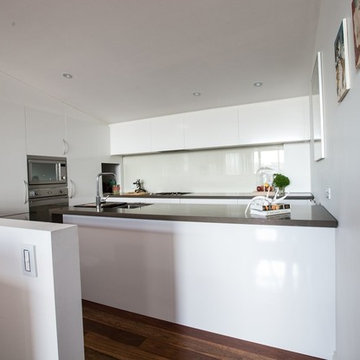
Scott Ehler
Réalisation d'une petite arrière-cuisine en U avec un évier 2 bacs, un placard à porte plane, des portes de placard blanches, un plan de travail en quartz modifié, une crédence blanche, une crédence en feuille de verre, un électroménager en acier inoxydable, un sol en ardoise et îlot.
Réalisation d'une petite arrière-cuisine en U avec un évier 2 bacs, un placard à porte plane, des portes de placard blanches, un plan de travail en quartz modifié, une crédence blanche, une crédence en feuille de verre, un électroménager en acier inoxydable, un sol en ardoise et îlot.
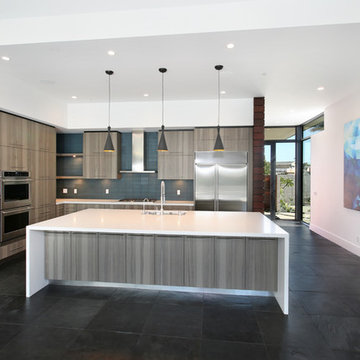
Vincent Ivicevic
Réalisation d'une cuisine design en L et bois brun avec un évier encastré, un placard à porte plane, une crédence bleue, une crédence en carreau de verre, un électroménager en acier inoxydable, un sol en ardoise et îlot.
Réalisation d'une cuisine design en L et bois brun avec un évier encastré, un placard à porte plane, une crédence bleue, une crédence en carreau de verre, un électroménager en acier inoxydable, un sol en ardoise et îlot.
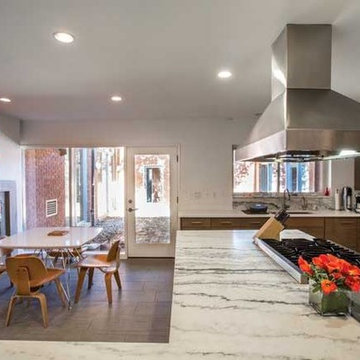
Town & Style Magazine
I would characterize this MCM project as a bundle of stress, labor of love in more ways than one. Picture this…clients come in town from LA for one weekend, tour a sprawling 7000 sf home nestled in Frontenac, share their vision with us, and away they go, back to LA, pack up their life and prepare for their move that was quickly approaching. First things first, I must say, it is one of my most favorite projects and homes to date. I. want. this. house. Like, for real.
Walking in the home, you are welcomed by wall to wall sliding glass doors that house an indoor pool, center courtyard, and this [now] gorgeous home wraps itself around these unique centerpieces of living space. You can see the pool and courtyard from almost any point of the home. The natural light, clean lines and mid century modern architecture was preserved and honed back to its remarkable state.
We had to design, project manage, construct the renovations…everything from the ground up within just a few months. Did I mention the kitchen was nearly gutted, new floors, removing walls, bathroom face lifts, overall design, interior and exterior paint, electrical…..whew, I’m tired just reliving the experience.

New custom kitchen with high-gloss cabinets, custom plywood enclosures, concrete island counter top.
Cette photo montre une cuisine américaine moderne en U avec un évier intégré, un placard à porte plane, des portes de placard blanches, un plan de travail en béton, une crédence beige, une crédence en mosaïque, un électroménager blanc, îlot, un sol noir, un plan de travail blanc et un sol en ardoise.
Cette photo montre une cuisine américaine moderne en U avec un évier intégré, un placard à porte plane, des portes de placard blanches, un plan de travail en béton, une crédence beige, une crédence en mosaïque, un électroménager blanc, îlot, un sol noir, un plan de travail blanc et un sol en ardoise.

While renovating the main living spaces we gave the kitchen a quick facelift so it could flow with the living spaces better. The kitchen will be fully renovated with new extension and rooflight installation later.
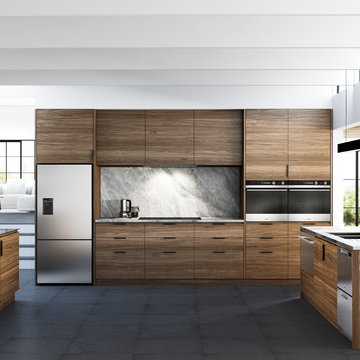
Inspiration pour une grande cuisine ouverte en U et bois brun avec un évier 2 bacs, un placard à porte plane, un plan de travail en quartz, une crédence grise, une crédence en marbre, un électroménager en acier inoxydable, un sol en ardoise et îlot.
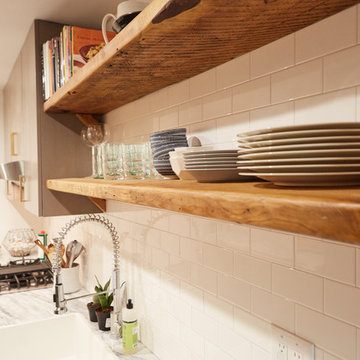
Richard Cordero
Réalisation d'une petite cuisine parallèle bohème fermée avec un évier de ferme, un placard à porte plane, des portes de placard grises, un plan de travail en quartz, une crédence blanche, une crédence en carrelage métro, un électroménager en acier inoxydable, un sol en ardoise et aucun îlot.
Réalisation d'une petite cuisine parallèle bohème fermée avec un évier de ferme, un placard à porte plane, des portes de placard grises, un plan de travail en quartz, une crédence blanche, une crédence en carrelage métro, un électroménager en acier inoxydable, un sol en ardoise et aucun îlot.
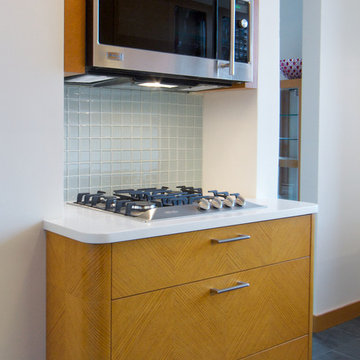
DAS Studio
Idée de décoration pour une petite cuisine parallèle vintage en bois clair avec un placard à porte plane, un électroménager en acier inoxydable, aucun îlot, un évier encastré, une crédence blanche, une crédence en carreau de verre et un sol en ardoise.
Idée de décoration pour une petite cuisine parallèle vintage en bois clair avec un placard à porte plane, un électroménager en acier inoxydable, aucun îlot, un évier encastré, une crédence blanche, une crédence en carreau de verre et un sol en ardoise.
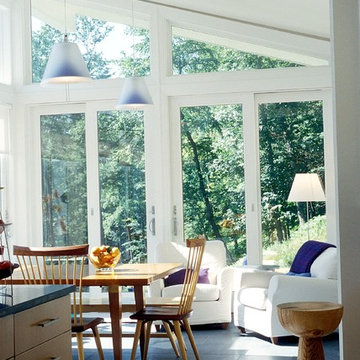
Sun filled contemporary kitchen
Aménagement d'une cuisine américaine moderne en bois clair avec un placard à porte plane, un sol en ardoise, un évier 2 bacs, un plan de travail en granite, une crédence multicolore, un électroménager en acier inoxydable, un sol gris et plan de travail noir.
Aménagement d'une cuisine américaine moderne en bois clair avec un placard à porte plane, un sol en ardoise, un évier 2 bacs, un plan de travail en granite, une crédence multicolore, un électroménager en acier inoxydable, un sol gris et plan de travail noir.
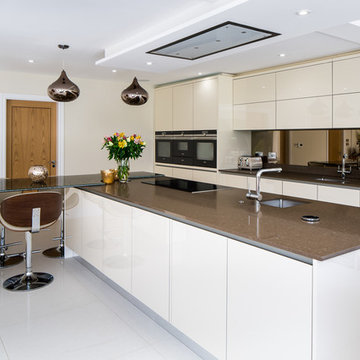
Idées déco pour une grande cuisine parallèle contemporaine avec un placard à porte plane, une crédence métallisée, une crédence miroir, un électroménager en acier inoxydable, un sol en ardoise, un plan de travail marron, un évier encastré, des portes de placard beiges, îlot et un sol blanc.

Aménagement d'une arrière-cuisine rétro en U de taille moyenne avec un évier 1 bac, un placard à porte plane, des portes de placards vertess, un plan de travail en calcaire, une crédence blanche, une crédence en mosaïque, un électroménager noir, un sol en ardoise, une péninsule, un sol marron et un plan de travail beige.

When these homeowners first approached me to help them update their kitchen, the first thing that came to mind was to open it up. The house was over 70 years old and the kitchen was a small boxed in area, that did not connect well to the large addition on the back of the house. Removing the former exterior, load bearinig, wall opened the space up dramatically. Then, I relocated the sink to the new peninsula and the range to the outside wall. New windows were added to flank the range. The homeowner is an architect and designed the stunning hood that is truly the focal point of the room. The shiplap island is a complex work that hides 3 drawers and spice storage. The original slate floors have radiant heat under them and needed to remain. The new greige cabinet color, with the accent of the dark grayish green on the custom furnuture piece and hutch, truly compiment the floor tones. Added features such as the wood beam that hides the support over the peninsula and doorway helped warm up the space. There is also a feature wall of stained shiplap that ties in the wood beam and ship lap details on the island.
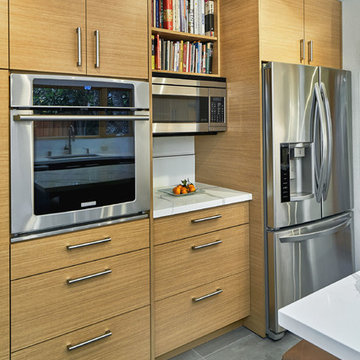
Cette image montre une cuisine design en U et bois clair fermée et de taille moyenne avec un évier encastré, un placard à porte plane, plan de travail en marbre, une crédence blanche, une crédence en feuille de verre, un électroménager en acier inoxydable, un sol en ardoise, îlot, un sol gris et un plan de travail blanc.

Natural stone outdoor kitchen with a 26’ long soapstone serpentine bar. A few of the features included: Alfresco grill, Lynx side burner, weather sealed pantry, and a garbage/recycling drawer. Designed & under construction by Garden Artisans LLC — with Dan Jamet
Designed & photo by Peter Jamet in Skillman, New Jersey.
Idées déco de cuisines avec un placard à porte plane et un sol en ardoise
6