Idées déco de cuisines avec un placard à porte shaker et plan de travail carrelé
Trier par :
Budget
Trier par:Populaires du jour
21 - 40 sur 709 photos
1 sur 3
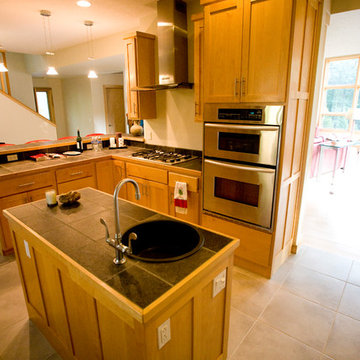
Réalisation d'une petite cuisine ouverte tradition en L et bois clair avec un évier posé, un placard à porte shaker, plan de travail carrelé, un électroménager en acier inoxydable, un sol en carrelage de céramique, îlot et un sol gris.
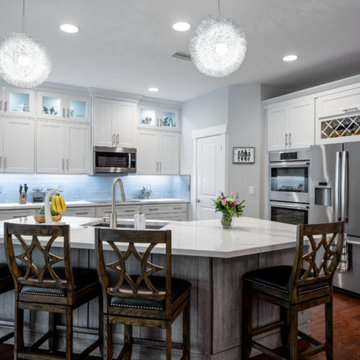
Photos by Project Focus Photography
Cette photo montre une cuisine américaine chic en L de taille moyenne avec un évier encastré, un placard à porte shaker, des portes de placard blanches, plan de travail carrelé, une crédence grise, une crédence en carrelage métro, un électroménager noir, un sol en bois brun, îlot, un sol marron et un plan de travail blanc.
Cette photo montre une cuisine américaine chic en L de taille moyenne avec un évier encastré, un placard à porte shaker, des portes de placard blanches, plan de travail carrelé, une crédence grise, une crédence en carrelage métro, un électroménager noir, un sol en bois brun, îlot, un sol marron et un plan de travail blanc.
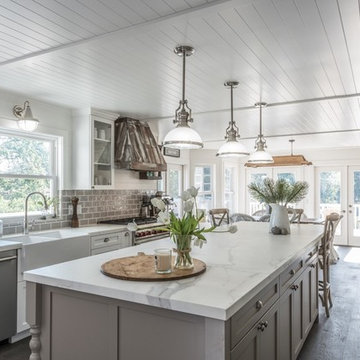
Kim Thornton
Aménagement d'une grande cuisine américaine classique en L avec un évier de ferme, un placard à porte shaker, des portes de placard blanches, plan de travail carrelé, une crédence grise, une crédence en céramique, un électroménager en acier inoxydable, un sol en bois brun et îlot.
Aménagement d'une grande cuisine américaine classique en L avec un évier de ferme, un placard à porte shaker, des portes de placard blanches, plan de travail carrelé, une crédence grise, une crédence en céramique, un électroménager en acier inoxydable, un sol en bois brun et îlot.
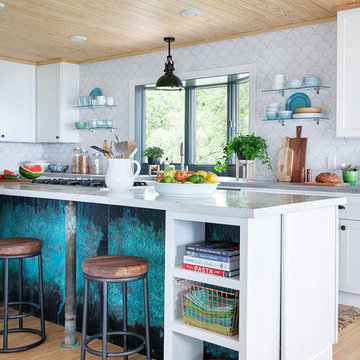
This Florida Gulf home is a project by DIY Network where they asked viewers to design a home and then they built it! Talk about giving a consumer what they want!
We were fortunate enough to have been picked to tile the kitchen--and our tile is everywhere! Using tile from countertop to ceiling is a great way to make a dramatic statement. But it's not the only dramatic statement--our monochromatic Moroccan Fish Scale tile provides a perfect, neutral backdrop to the bright pops of color throughout the kitchen. That gorgeous kitchen island is recycled copper from ships!
Overall, this is one kitchen we wouldn't mind having for ourselves.
Large Moroccan Fish Scale Tile - 130 White
Photos by: Christopher Shane

For a client with an enthusiastic appreciation of retro design, this sunny ode to kitchens of the past is a cheerful and comforting retreat for today. The client wanted a kitchen that creatively expressed her fun, unconventional taste while providing all the modern conveniences of a contemporary home.
Space was borrowed from an existing office to provide more open area and easier navigation in the kitchen. Bright, optimistic yellow sets the tone in the room, with retro-inspired appliances in buttery yellow chosen as key elements of the design. A generous apron-front farm sink gleams with clean white enameled cast iron and is outfitted with a rare retro faucet with spray and scrub brush attachments. Black trim against the yellow ceramic tile countertops defines the kitchen’s lines. Simple maple cabinetry painted white with black ceramic knobs provides a modern level of storage.
Playful positioning of contrasting tiles on the floor presents a modern, quirky interpretation of the traditional checkerboard pattern in this classic kitchen with an original point of view.
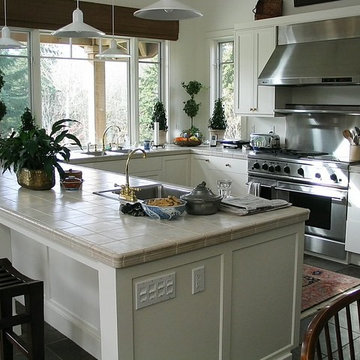
Aménagement d'une petite cuisine américaine parallèle asiatique avec un évier 2 bacs, un placard à porte shaker, des portes de placard blanches, plan de travail carrelé, une crédence métallisée, une crédence en dalle métallique, un électroménager en acier inoxydable, un sol en carrelage de céramique et une péninsule.
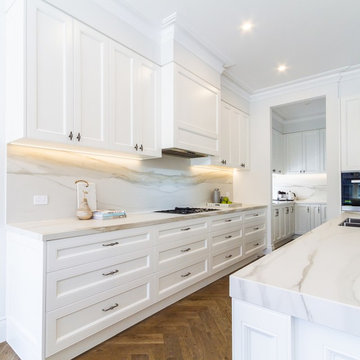
Aménagement d'une grande cuisine ouverte classique en L avec un évier encastré, un placard à porte shaker, des portes de placard blanches, plan de travail carrelé, une crédence blanche, une crédence en carreau de porcelaine, un électroménager en acier inoxydable, un sol en bois brun, îlot, un sol marron et un plan de travail blanc.
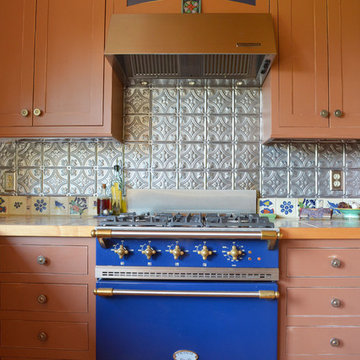
Photo: Sarah Greenman © 2013 Houzz
Exemple d'une cuisine montagne avec une crédence en dalle métallique, un électroménager de couleur, plan de travail carrelé, une crédence métallisée et un placard à porte shaker.
Exemple d'une cuisine montagne avec une crédence en dalle métallique, un électroménager de couleur, plan de travail carrelé, une crédence métallisée et un placard à porte shaker.
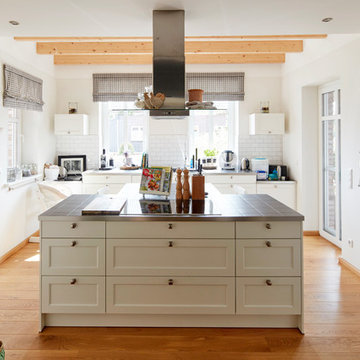
Cette photo montre une cuisine ouverte parallèle nature de taille moyenne avec un placard à porte shaker, des portes de placard blanches, plan de travail carrelé, une crédence blanche, une crédence en carrelage métro, un sol en bois brun, îlot, un sol marron et un plan de travail gris.

Photography Morgan Sheff
Inspiration pour une grande cuisine américaine encastrable traditionnelle en L avec un évier encastré, un placard à porte shaker, des portes de placard blanches, plan de travail carrelé, une crédence bleue, un sol en bois brun, îlot, une crédence en céramique et un plan de travail turquoise.
Inspiration pour une grande cuisine américaine encastrable traditionnelle en L avec un évier encastré, un placard à porte shaker, des portes de placard blanches, plan de travail carrelé, une crédence bleue, un sol en bois brun, îlot, une crédence en céramique et un plan de travail turquoise.
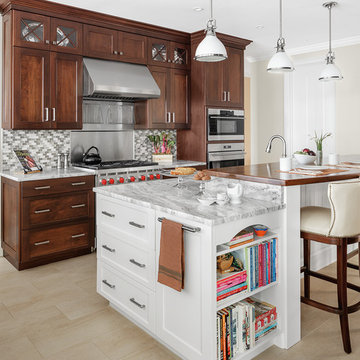
Plain & fancy Cabinetry, Shaker Door, Shaker Style, Medium Stain
Idées déco pour une cuisine classique en bois foncé de taille moyenne avec un évier 1 bac, un placard à porte shaker, plan de travail carrelé, une crédence grise, un électroménager en acier inoxydable et îlot.
Idées déco pour une cuisine classique en bois foncé de taille moyenne avec un évier 1 bac, un placard à porte shaker, plan de travail carrelé, une crédence grise, un électroménager en acier inoxydable et îlot.
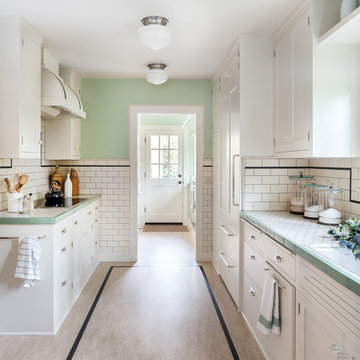
Inspiration pour une cuisine parallèle et encastrable traditionnelle avec des portes de placard blanches, plan de travail carrelé, une crédence blanche, une crédence en carrelage métro et un placard à porte shaker.
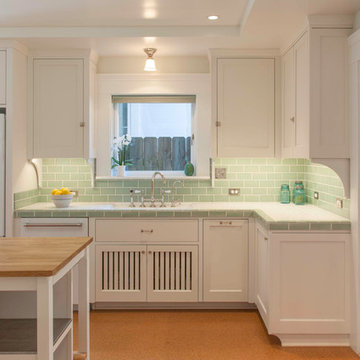
Polished nickel fixtures including the plumbing, lighting and outlet covers add to the period feel. Three different kinds of cabinet hardware including pulls, knobs and cabinet latches add character. A dishwasher was added to provide more modern convenience to the old style kitchen. Cabinet design, materials, color and fixture selection by Gatling Design.
Photo by Gail Owens

Maurizio Sorvillo
Cette photo montre une cuisine américaine linéaire nature avec un évier de ferme, un placard à porte shaker, des portes de placard bleues, plan de travail carrelé, une crédence multicolore, un sol en brique, aucun îlot, un sol marron, un plan de travail multicolore et un électroménager noir.
Cette photo montre une cuisine américaine linéaire nature avec un évier de ferme, un placard à porte shaker, des portes de placard bleues, plan de travail carrelé, une crédence multicolore, un sol en brique, aucun îlot, un sol marron, un plan de travail multicolore et un électroménager noir.
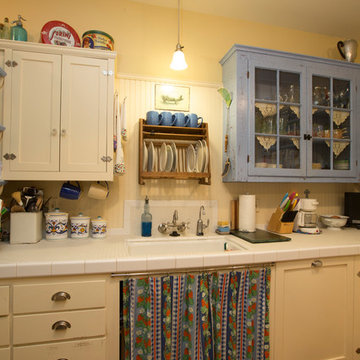
A kitchen in a 1916 four-square. Not a museum-quality restoration. Rather, a mix of historically correct elements and fun, eclectic, bohemian accents.
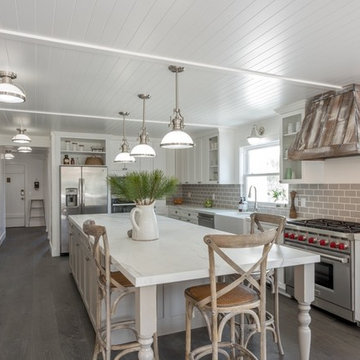
Kim Thornton
Cette image montre une grande cuisine américaine traditionnelle en L avec un évier de ferme, des portes de placard blanches, plan de travail carrelé, une crédence grise, un électroménager en acier inoxydable, un sol en bois brun, îlot, un placard à porte shaker et une crédence en carrelage métro.
Cette image montre une grande cuisine américaine traditionnelle en L avec un évier de ferme, des portes de placard blanches, plan de travail carrelé, une crédence grise, un électroménager en acier inoxydable, un sol en bois brun, îlot, un placard à porte shaker et une crédence en carrelage métro.
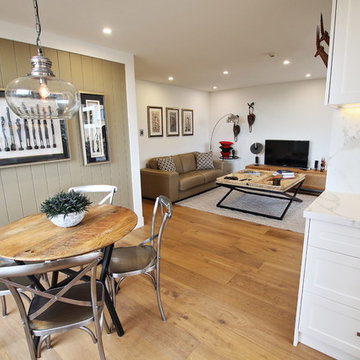
Exemple d'une cuisine américaine chic en U de taille moyenne avec un évier encastré, un placard à porte shaker, des portes de placard blanches, plan de travail carrelé, une crédence blanche, une crédence en carreau de porcelaine, un électroménager en acier inoxydable, un sol en bois brun, aucun îlot, un sol marron et un plan de travail blanc.

This vintage kitchen was part of staged project... New owners may want to gut, but the current owners LOVED the vintage quality so we left this in it's "Native" state. It's vintage range fit the style of the cottage. We added some updated plumbing in polished chrome for a little bit of sparkle.
Tom Clary, Clarified Photography
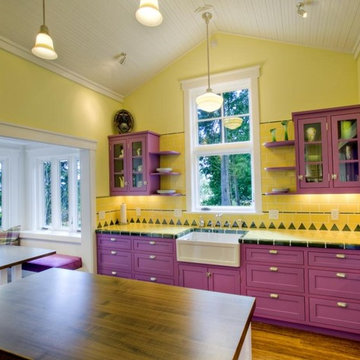
Betty Lu is a transitional, craftsman style guest house located on Whidbey Island. This colorful and quaint retreat was inspired by a Villeroy and Boch, French Garden Fleurence Collecton dinner plate.
Various materials used: stainless steel appliances and hardware; farmhouse sink; classic school house light fixtures; bamboo flooring; antique French furniture; custom bedding; custom tile designs from Ambiente European Tile and of course the vibrant use of violet used throughout the space to make it pop!
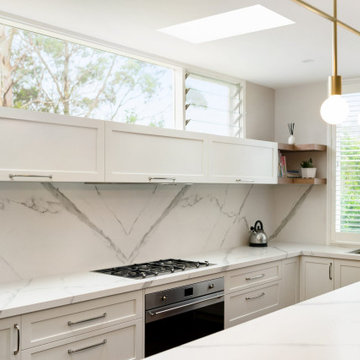
Our goal was to create a large open space kitchen fit for a conventional family. Storage space was a priority as was the functionality of the working spaces. Our clients style was a more modern approach to Hampton.
Idées déco de cuisines avec un placard à porte shaker et plan de travail carrelé
2