Idées déco de cuisines avec un placard à porte shaker et plan de travail carrelé
Trier par :
Budget
Trier par:Populaires du jour
101 - 120 sur 709 photos
1 sur 3
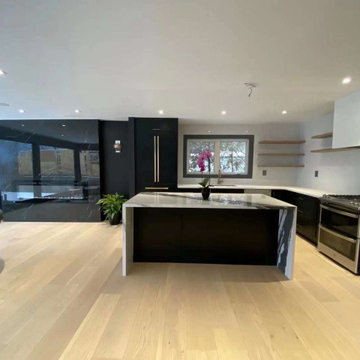
Cette photo montre une cuisine moderne en L de taille moyenne avec un évier encastré, un placard à porte shaker, des portes de placard noires, plan de travail carrelé, une crédence en quartz modifié, un électroménager en acier inoxydable, parquet clair, îlot, un sol multicolore et un plan de travail multicolore.
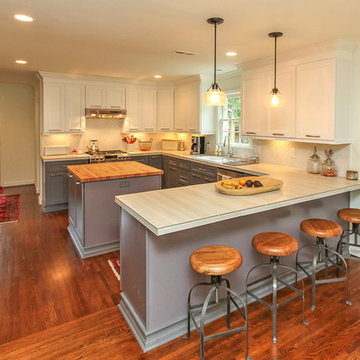
Updated kitchen with a more open floor plan, complementary cabinetry colors for the uppers and lowers.
Inspiration pour une cuisine américaine rustique en U de taille moyenne avec un évier posé, un placard à porte shaker, des portes de placard grises, plan de travail carrelé, une crédence blanche, une crédence en céramique, un électroménager en acier inoxydable, parquet foncé et îlot.
Inspiration pour une cuisine américaine rustique en U de taille moyenne avec un évier posé, un placard à porte shaker, des portes de placard grises, plan de travail carrelé, une crédence blanche, une crédence en céramique, un électroménager en acier inoxydable, parquet foncé et îlot.
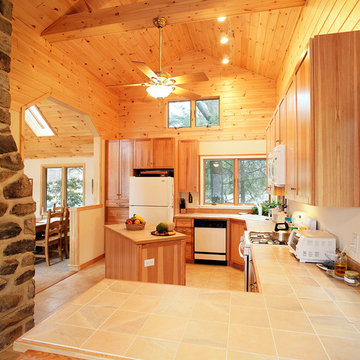
Kitchen in a remodeled lake cabin.
Idée de décoration pour une petite cuisine chalet en U et bois clair avec un évier encastré, un placard à porte shaker, plan de travail carrelé, une crédence blanche, un électroménager blanc, un sol en carrelage de céramique et îlot.
Idée de décoration pour une petite cuisine chalet en U et bois clair avec un évier encastré, un placard à porte shaker, plan de travail carrelé, une crédence blanche, un électroménager blanc, un sol en carrelage de céramique et îlot.
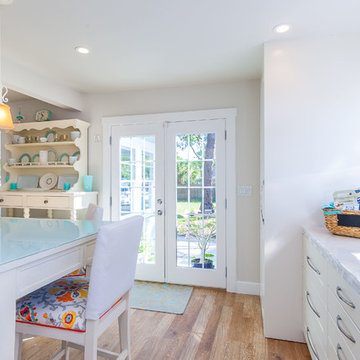
Coastal Home Photography
Exemple d'une petite cuisine romantique en L avec un évier 1 bac, un placard à porte shaker, des portes de placard blanches, plan de travail carrelé, une crédence multicolore, une crédence en feuille de verre, un électroménager blanc et parquet clair.
Exemple d'une petite cuisine romantique en L avec un évier 1 bac, un placard à porte shaker, des portes de placard blanches, plan de travail carrelé, une crédence multicolore, une crédence en feuille de verre, un électroménager blanc et parquet clair.
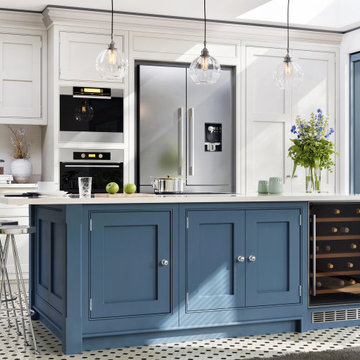
Get the kitchen of your dreams in a contemporary style. Moulding and a new set of doors can make all of the difference. This home has a set of VistaGrande Full Lite doors in a vibrant custom blue, Astragal to match, and Crown moulding to inspire.
Door: VSG82609PLEX3080
Astrogal: 646MUL
Crown: 469MUL
(©slavun/AdobeStock)
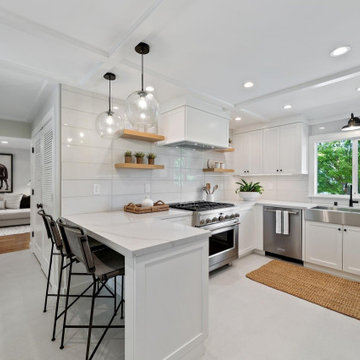
Interior kitchen remodel; developed new lighting design with coffered ceilings, new custom cabinets 30" depth for additional counter space, full height back-splash glass tile, built in hood, new quartz counter tops, new custom pantry, peninsula. Created a more usable kitchen from a tiny kitchen.
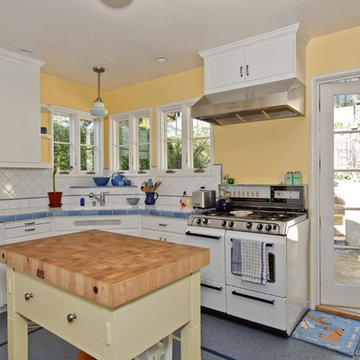
Exemple d'une arrière-cuisine éclectique en L de taille moyenne avec un placard à porte shaker, des portes de placard bleues, plan de travail carrelé, une crédence blanche, une crédence en céramique, un électroménager blanc, un sol en terrazzo, îlot et un sol bleu.
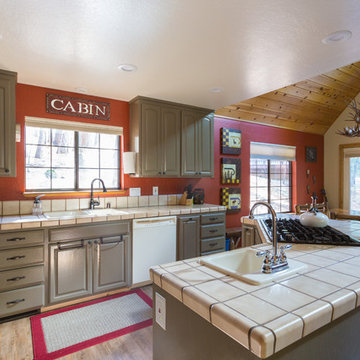
Kitchen upgrade with new luxury vinyl plank flooring, recessed LED lighting and painted cabinets. Leaving the current tile counter tops for now and painting the cabinets instead of a complete kitchen remodel was chosen in order to stay within budget.
See more information and photos at https://www.airbnb.com/rooms/12190665
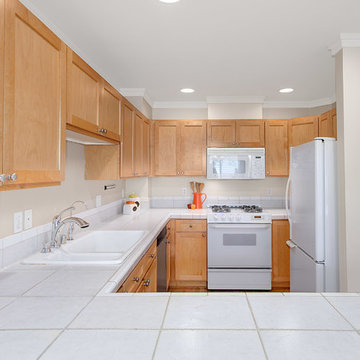
HD Estates
Aménagement d'une cuisine américaine classique en U et bois clair de taille moyenne avec un évier 2 bacs, un placard à porte shaker, plan de travail carrelé, un électroménager blanc, parquet clair et aucun îlot.
Aménagement d'une cuisine américaine classique en U et bois clair de taille moyenne avec un évier 2 bacs, un placard à porte shaker, plan de travail carrelé, un électroménager blanc, parquet clair et aucun îlot.
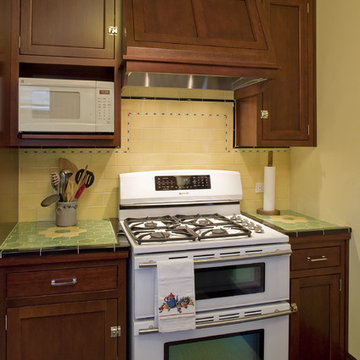
Photos: Eckert & Eckert Photography
Idée de décoration pour une petite cuisine linéaire craftsman en bois foncé fermée avec un placard à porte shaker, plan de travail carrelé, une crédence jaune, une crédence en céramique, un électroménager blanc, parquet foncé et aucun îlot.
Idée de décoration pour une petite cuisine linéaire craftsman en bois foncé fermée avec un placard à porte shaker, plan de travail carrelé, une crédence jaune, une crédence en céramique, un électroménager blanc, parquet foncé et aucun îlot.
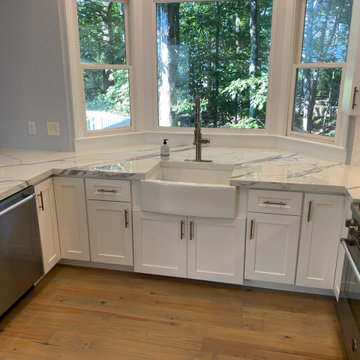
#06 Statuario Venato Countertops in Suwanee, GA Kitchen Remodel.
Aménagement d'une cuisine américaine campagne en U de taille moyenne avec un évier de ferme, un placard à porte shaker, des portes de placard blanches, plan de travail carrelé, une crédence blanche, une crédence en carreau de porcelaine, un électroménager en acier inoxydable et une péninsule.
Aménagement d'une cuisine américaine campagne en U de taille moyenne avec un évier de ferme, un placard à porte shaker, des portes de placard blanches, plan de travail carrelé, une crédence blanche, une crédence en carreau de porcelaine, un électroménager en acier inoxydable et une péninsule.
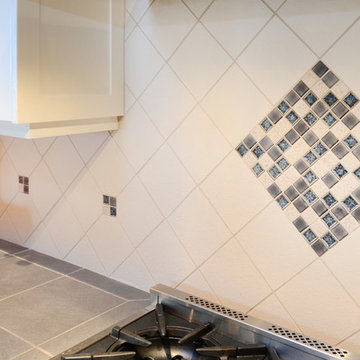
Jeffrey Copland
Réalisation d'une cuisine ouverte linéaire craftsman de taille moyenne avec un évier de ferme, un placard à porte shaker, des portes de placard blanches, plan de travail carrelé, une crédence blanche, une crédence en céramique, un électroménager en acier inoxydable, parquet clair et îlot.
Réalisation d'une cuisine ouverte linéaire craftsman de taille moyenne avec un évier de ferme, un placard à porte shaker, des portes de placard blanches, plan de travail carrelé, une crédence blanche, une crédence en céramique, un électroménager en acier inoxydable, parquet clair et îlot.
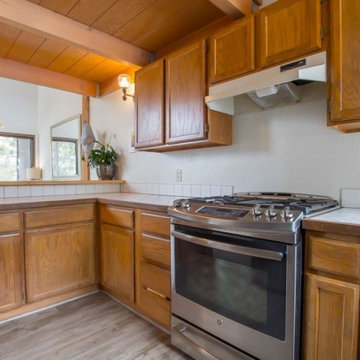
Before photo. Full kitchen remodel. Main goal = open the space (removed overhead wooden structure). New configuration, cabinetry, countertops, backsplash, panel-ready appliances (GE Monogram), farmhouse sink, faucet, oil-rubbed bronze hardware, track and sconce lighting, paint, bar stools, accessories.
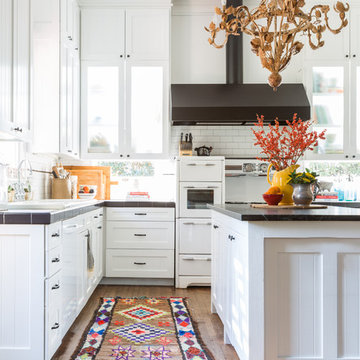
Idée de décoration pour une cuisine américaine tradition en U de taille moyenne avec un placard à porte shaker, des portes de placard blanches, plan de travail carrelé, une crédence blanche, une crédence en carrelage métro, un électroménager blanc, un sol en bois brun, îlot, un sol marron et un évier posé.
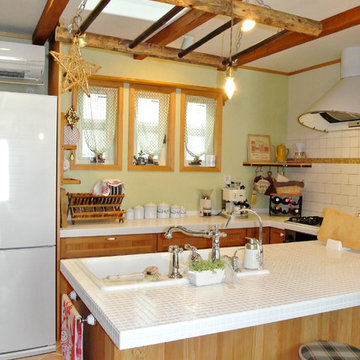
M's Factory
Réalisation d'une cuisine américaine champêtre en U et bois brun de taille moyenne avec un évier posé, un placard à porte shaker, plan de travail carrelé, une crédence blanche, une crédence en carrelage métro, un électroménager blanc, tomettes au sol et aucun îlot.
Réalisation d'une cuisine américaine champêtre en U et bois brun de taille moyenne avec un évier posé, un placard à porte shaker, plan de travail carrelé, une crédence blanche, une crédence en carrelage métro, un électroménager blanc, tomettes au sol et aucun îlot.
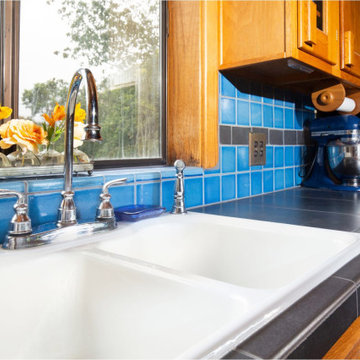
An existing kitchen was brought new life with a tile design and installation for a countertop and backsplash.
People are often hesitant to use tile in a kitchen. However, this project utilized large format tiles for an economical kitchen counter that can resist heat and stains.
A bright tile backsplash contrasts the existing cabinets and brings out the warmth of the wood.
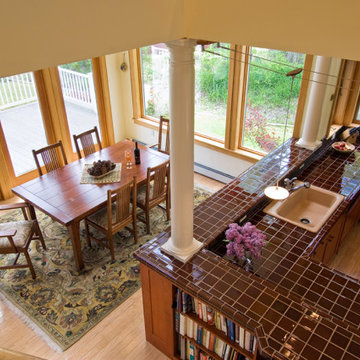
This 3,500 SF home was inspired by the 100 year old collage that formally occupied the site. The owners wanted the house to reflect the intimate cottage feel while also allowing for prime lake views. Interior finishes and furniture were selected to blend with the exterior and fit into the client's desire for simple Adirondack- themed aesthetic.
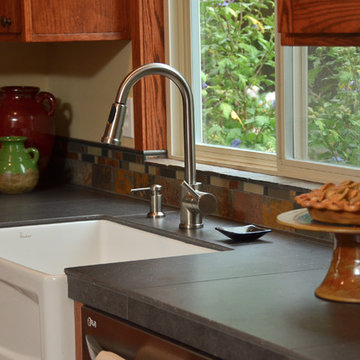
This dated kitchen needed a spruce up. By refinishing the existing cabinets, the client saved on cost and got a completely new look. We installed new Shaker-style cabinet doors with hidden hinges and glass details to blend into the newly-stained cabinets.
Photo by Vern Uyetake
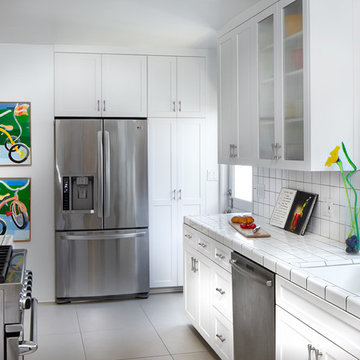
Existing cabinets were re-purposed, Laundry center removed from kitchen, and opening created to central hall, providing improved circulation, daylighting and cross-ventilation. New appliances, flooring & cabinet hardware were integrated into existing kitchen.
David Patterson Photography
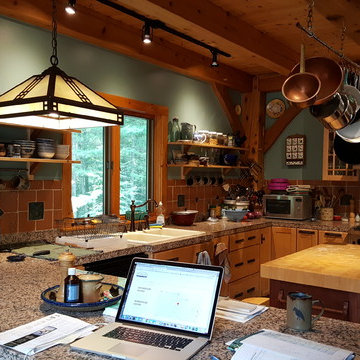
Before: Original Year-built 2000 timber frame kitchen, very dark, busy, and cluttered: Seneca Hand-mold terra cotta tile backsplash, heavy, busy granite tile countertops, natural maple shaker cabinets, saltillo floor, stainless appliances, maple open shelving, track-lighting. Photo by T. Spies
Idées déco de cuisines avec un placard à porte shaker et plan de travail carrelé
6