Idées déco de cuisines avec un placard à porte shaker et sol en béton ciré
Trier par :
Budget
Trier par:Populaires du jour
81 - 100 sur 3 146 photos
1 sur 3

Complete Home Renovation- Cottage Transformed to Urban Chic Oasis - 50 Shades of Green
In this top to bottom remodel, ‘g’ transformed this simple ranch into a stunning contemporary with an open floor plan in 50 Shades of Green – and many, many tones of grey. From the whitewashed kitchen cabinets, to the grey cork floor, bathroom tiling, and recycled glass counters, everything in the home is sustainable, stylish and comes together in a sleek arrangement of subtle tones. The horizontal wall cabinets open up on a pneumatic hinge adding interesting lines to the kitchen as it looks over the dining and living rooms. In the bathrooms and bedrooms, the bamboo floors and textured tiling all lend to this relaxing yet elegant setting.
Cutrona Photography
Canyon Creek Cabinetry
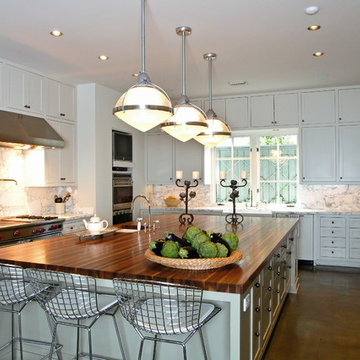
A large island with seating acts as the main congregating space for the kitchen.
Exemple d'une grande cuisine chic en U avec un évier de ferme, un placard à porte shaker, des portes de placard blanches, plan de travail en marbre, une crédence blanche, une crédence en dalle de pierre, un électroménager en acier inoxydable, îlot, sol en béton ciré et un sol marron.
Exemple d'une grande cuisine chic en U avec un évier de ferme, un placard à porte shaker, des portes de placard blanches, plan de travail en marbre, une crédence blanche, une crédence en dalle de pierre, un électroménager en acier inoxydable, îlot, sol en béton ciré et un sol marron.
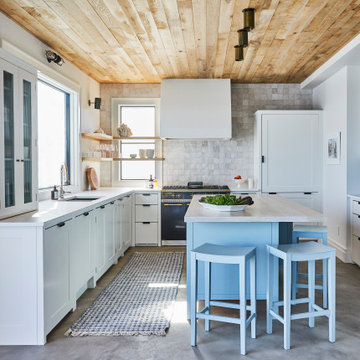
design by Jessica Gething Design
built by R2Q Construction
photos by Genevieve Garruppo
kitchen by Plain English
Exemple d'une cuisine bord de mer en U avec un placard à porte shaker, une crédence blanche, une crédence en terre cuite, sol en béton ciré, îlot, un sol gris, un plan de travail blanc et un plafond en bois.
Exemple d'une cuisine bord de mer en U avec un placard à porte shaker, une crédence blanche, une crédence en terre cuite, sol en béton ciré, îlot, un sol gris, un plan de travail blanc et un plafond en bois.

John Ellis
Cette photo montre une cuisine ouverte parallèle et encastrable tendance avec un évier de ferme, un placard à porte shaker, un plan de travail en quartz modifié, une crédence blanche, sol en béton ciré, une péninsule, un plan de travail blanc, des portes de placard turquoises, une crédence en carreau de ciment et un sol marron.
Cette photo montre une cuisine ouverte parallèle et encastrable tendance avec un évier de ferme, un placard à porte shaker, un plan de travail en quartz modifié, une crédence blanche, sol en béton ciré, une péninsule, un plan de travail blanc, des portes de placard turquoises, une crédence en carreau de ciment et un sol marron.
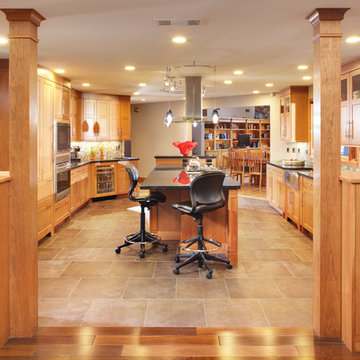
The contemporized Arts and Crafts style developed for the space integrates seamlessly with the existing shingled home. Split panel doors in rich cherry wood with double glass access doors provide a visual separation between the kitchen and the new family room. The non structural post add drama to the the newly defined space.
Dave Adams Photography
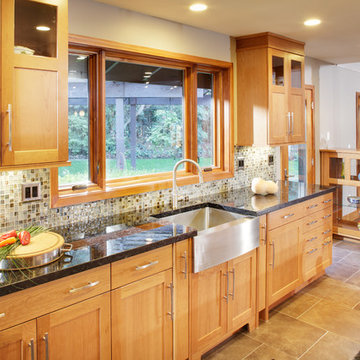
The contemporized Arts and Crafts style developed for the space integrates seamlessly with the existing shingled home. Split panel doors in rich cherry wood are the perfect foil for the dark granite counter tops with sparks of blue.
Dave Adams Photography
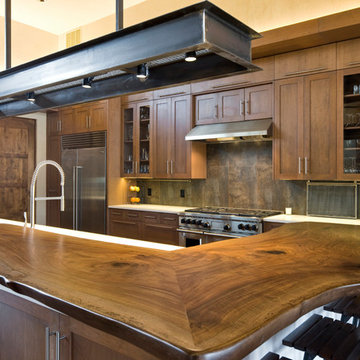
Patrick Coulie
Idée de décoration pour une très grande cuisine américaine design en U et bois foncé avec un placard à porte shaker, une crédence métallisée, un électroménager en acier inoxydable, sol en béton ciré et îlot.
Idée de décoration pour une très grande cuisine américaine design en U et bois foncé avec un placard à porte shaker, une crédence métallisée, un électroménager en acier inoxydable, sol en béton ciré et îlot.
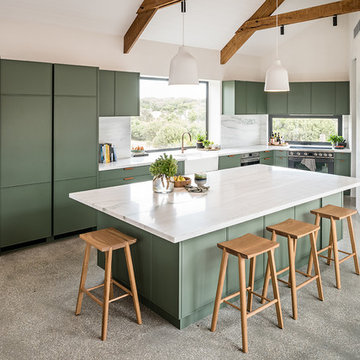
This project was part of Channel Nine's 2019 TV program 'Love Shack' where LTKI collaborated with homeowners and renovation specialists Deanne & Darren Jolly. The 'Love Shack' is situated in the beautiful coastal town of Fingal on Victoria's Mornington Peninsula. Dea & Darren transformed a small and dated 3 bedroom 'shack' into a stunning family home with a significant extension and redesign of the whole property. Let's Talk Kitchens & Interiors' Managing Director Rex Hirst was engaged to design and build all of the cabinetry for the project including kitchen, scullery, mudroom, laundry, bathroom vanities, entertainment units, master walk-in-robe and wardrobes. We think the combination of Dea's honed eye for colour and style and Rex's skills in spatial planning and Interior Design have culminated in a truly spectacular family home. Designer: Rex Hirst Photography By: Tim Turner
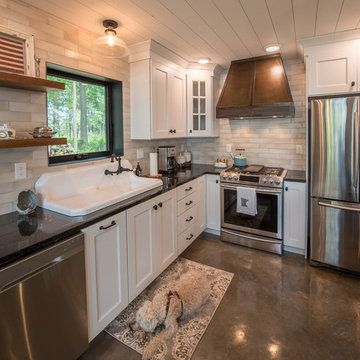
Inspiration pour une cuisine ouverte chalet en L de taille moyenne avec un évier posé, un placard à porte shaker, des portes de placard blanches, un plan de travail en surface solide, une crédence beige, une crédence en carrelage métro, un électroménager en acier inoxydable, sol en béton ciré, îlot, un sol gris et plan de travail noir.
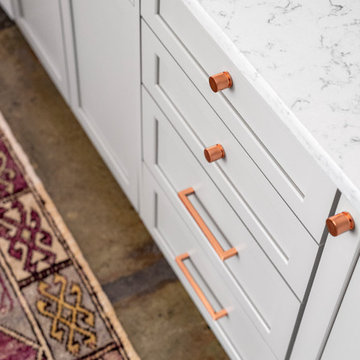
Cati Teague Photography
Cabinet design by Dove Studio.
Réalisation d'une cuisine bohème en L avec un évier encastré, un placard à porte shaker, des portes de placard grises, un plan de travail en quartz modifié, une crédence verte, une crédence en céramique, un électroménager en acier inoxydable, sol en béton ciré, îlot et un plan de travail blanc.
Réalisation d'une cuisine bohème en L avec un évier encastré, un placard à porte shaker, des portes de placard grises, un plan de travail en quartz modifié, une crédence verte, une crédence en céramique, un électroménager en acier inoxydable, sol en béton ciré, îlot et un plan de travail blanc.
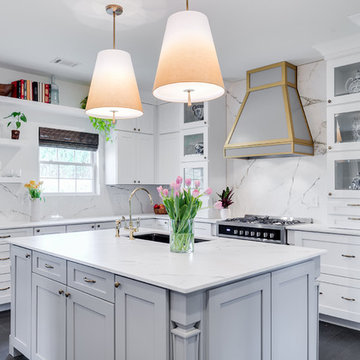
Inspiration pour une cuisine ouverte minimaliste en L de taille moyenne avec un évier encastré, un placard à porte shaker, des portes de placard blanches, un plan de travail en quartz modifié, une crédence blanche, une crédence en marbre, un électroménager en acier inoxydable, sol en béton ciré, îlot et un sol gris.
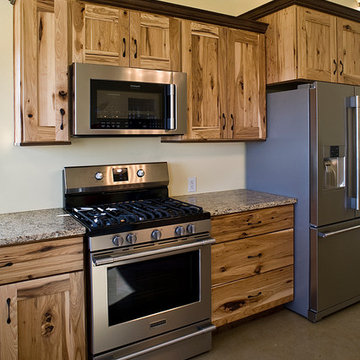
Cipher Imaging
Exemple d'une cuisine américaine montagne en L et bois clair de taille moyenne avec un évier encastré, un placard à porte shaker, un plan de travail en granite, un électroménager en acier inoxydable, sol en béton ciré et îlot.
Exemple d'une cuisine américaine montagne en L et bois clair de taille moyenne avec un évier encastré, un placard à porte shaker, un plan de travail en granite, un électroménager en acier inoxydable, sol en béton ciré et îlot.
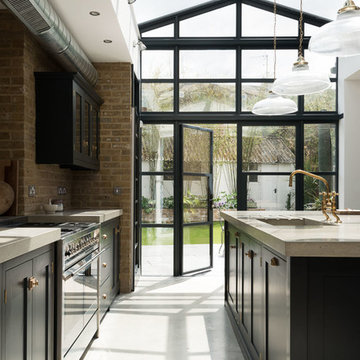
deVOL Kitchens
Inspiration pour une cuisine traditionnelle avec un placard à porte shaker, sol en béton ciré, îlot et des portes de placard noires.
Inspiration pour une cuisine traditionnelle avec un placard à porte shaker, sol en béton ciré, îlot et des portes de placard noires.
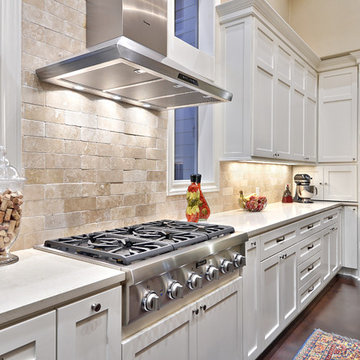
Notice the LED lighting below the vent hood and under the upper cabinets, a feature any well-planned kitchen design should include.
Idées déco pour une très grande cuisine ouverte classique en L avec îlot, un placard à porte shaker, des portes de placard blanches, un plan de travail en quartz modifié, une crédence beige, une crédence en carrelage de pierre, un électroménager en acier inoxydable, un évier encastré, sol en béton ciré, un sol marron et un plan de travail blanc.
Idées déco pour une très grande cuisine ouverte classique en L avec îlot, un placard à porte shaker, des portes de placard blanches, un plan de travail en quartz modifié, une crédence beige, une crédence en carrelage de pierre, un électroménager en acier inoxydable, un évier encastré, sol en béton ciré, un sol marron et un plan de travail blanc.
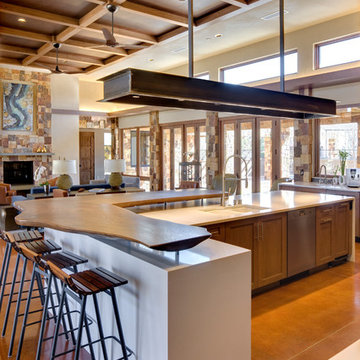
Live Edge Black Walnut Top, Cabinets and Woodwork by Marc Sowers. Photo by Patrick Coulie. Home Designed by EDI Architecture.
Cette image montre une très grande cuisine américaine chalet en L et bois foncé avec un évier encastré, un placard à porte shaker, un plan de travail en bois, une crédence multicolore, une crédence en carrelage de pierre, un électroménager en acier inoxydable, sol en béton ciré et îlot.
Cette image montre une très grande cuisine américaine chalet en L et bois foncé avec un évier encastré, un placard à porte shaker, un plan de travail en bois, une crédence multicolore, une crédence en carrelage de pierre, un électroménager en acier inoxydable, sol en béton ciré et îlot.
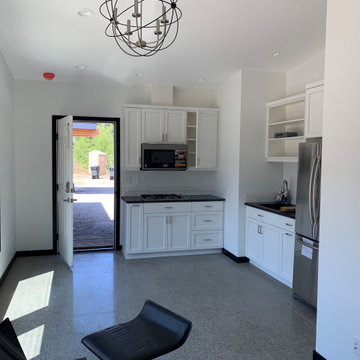
Mother-in Law kitchen/dining. Full ammenities.
Exemple d'une petite cuisine américaine moderne en L avec un évier encastré, un placard à porte shaker, des portes de placard blanches, un plan de travail en quartz modifié, une crédence blanche, une crédence en carreau de porcelaine, un électroménager en acier inoxydable, sol en béton ciré et un sol gris.
Exemple d'une petite cuisine américaine moderne en L avec un évier encastré, un placard à porte shaker, des portes de placard blanches, un plan de travail en quartz modifié, une crédence blanche, une crédence en carreau de porcelaine, un électroménager en acier inoxydable, sol en béton ciré et un sol gris.
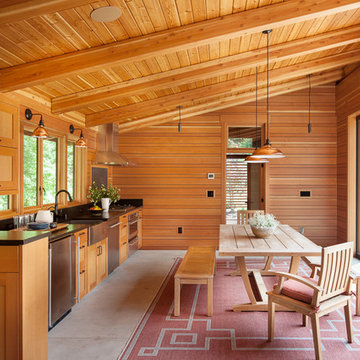
Réalisation d'une cuisine américaine linéaire chalet en bois brun avec un évier de ferme, un placard à porte shaker, une crédence marron, une crédence en bois, un électroménager en acier inoxydable, sol en béton ciré, aucun îlot, un sol gris et plan de travail noir.
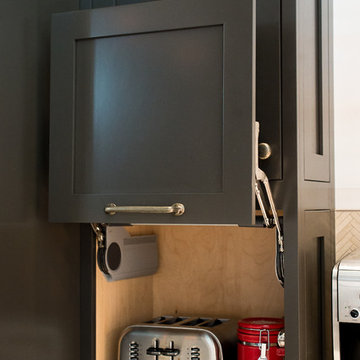
Photography by Paige Kilgore
Cette image montre une grande cuisine ouverte marine en U avec un évier encastré, un placard à porte shaker, des portes de placard grises, un plan de travail en quartz modifié, une crédence beige, une crédence en carrelage de pierre, un électroménager en acier inoxydable, sol en béton ciré et îlot.
Cette image montre une grande cuisine ouverte marine en U avec un évier encastré, un placard à porte shaker, des portes de placard grises, un plan de travail en quartz modifié, une crédence beige, une crédence en carrelage de pierre, un électroménager en acier inoxydable, sol en béton ciré et îlot.
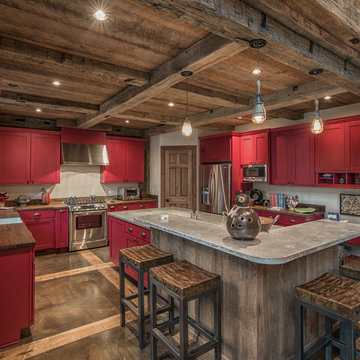
Reclaimed original patina hand hewn
© Carolina Timberworks
Aménagement d'une cuisine ouverte montagne en U de taille moyenne avec un évier 1 bac, un placard à porte shaker, des portes de placard rouges, un plan de travail en granite, une crédence blanche, un électroménager en acier inoxydable, sol en béton ciré et îlot.
Aménagement d'une cuisine ouverte montagne en U de taille moyenne avec un évier 1 bac, un placard à porte shaker, des portes de placard rouges, un plan de travail en granite, une crédence blanche, un électroménager en acier inoxydable, sol en béton ciré et îlot.
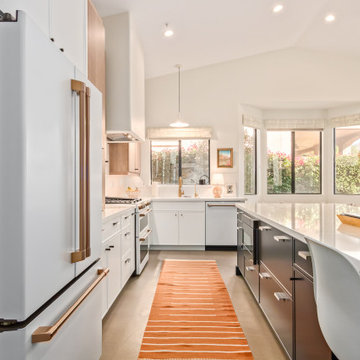
In this kitchen up in Desert Mountain, we provided all of the cabinetry, countertops and backsplash to create the Mid Century Modern style for our clients remodel. The transformation is substantial compared to the size and layout it was before, making it more linear and doubling in size.
For the perimeter we have white skinny shaker cabinetry with pops of Hickory wood to add some warmth and a seamless countertop backsplash. The island features painted black cabinetry with the skinny shaker style for some contrast and is over 14' long with enough seating for 8 people. In the fireplace bar area, we have also the black cabinetry with a fun pop of color for the backsplash tile along with honed black granite countertops. The selection choices of painted cabinetry, wood tones, gold metals, concrete flooring and furniture selections carry the style throughout and brings in great texture, contrast and warmth.
Idées déco de cuisines avec un placard à porte shaker et sol en béton ciré
5