Idées déco de cuisines avec un placard à porte shaker et sol en béton ciré
Trier par :
Budget
Trier par:Populaires du jour
101 - 120 sur 3 146 photos
1 sur 3
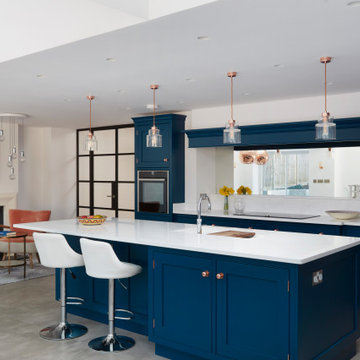
Aménagement d'une cuisine ouverte classique en U avec un évier encastré, un placard à porte shaker, des portes de placard bleues, une crédence blanche, une crédence miroir, un électroménager noir, sol en béton ciré, îlot, un sol gris et un plan de travail blanc.
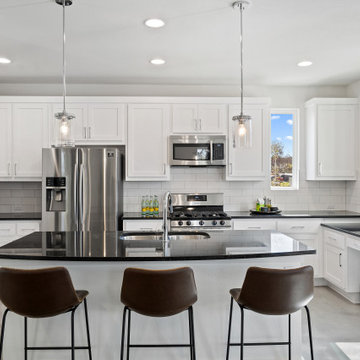
Réalisation d'une cuisine ouverte tradition en U avec un évier encastré, un placard à porte shaker, des portes de placard blanches, un plan de travail en granite, une crédence blanche, une crédence en carrelage métro, un électroménager en acier inoxydable, sol en béton ciré, îlot, un sol gris et plan de travail noir.
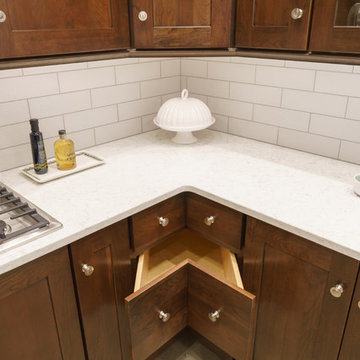
Enjoy this Diamond brand Kitchen in rich Cherry wood. Highlights of this design include: full overlay Shaker-style cabinets with soft close doors, unique corner drawers, glass accent cabinets with glass shelves and hidden lighting. To complete the design we added a gas cooktop, Silestone quartz countertop with eased-over top and bottom edge, and white textured subway tile backsplash.
Photo by JMB Photoworks
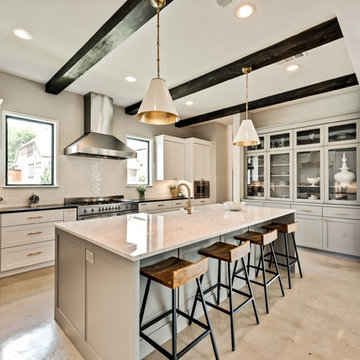
Cette image montre une cuisine américaine rustique en U avec un évier de ferme, un placard à porte shaker, des portes de placard blanches, plan de travail en marbre, une crédence blanche, une crédence en carrelage métro, un électroménager en acier inoxydable, sol en béton ciré, îlot et un sol beige.
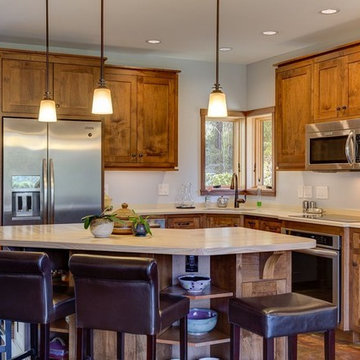
Kevin Meechan
Idées déco pour une cuisine ouverte craftsman en L et bois foncé de taille moyenne avec un évier encastré, un placard à porte shaker, un plan de travail en surface solide, un électroménager en acier inoxydable, sol en béton ciré, îlot et un sol marron.
Idées déco pour une cuisine ouverte craftsman en L et bois foncé de taille moyenne avec un évier encastré, un placard à porte shaker, un plan de travail en surface solide, un électroménager en acier inoxydable, sol en béton ciré, îlot et un sol marron.
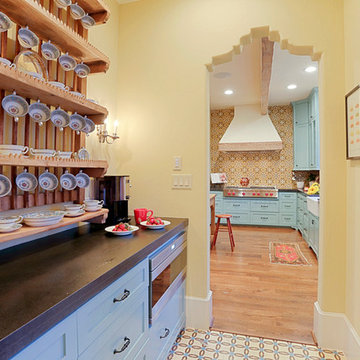
Custom Concrete Tile flooring and backsplash by Mirador Builders.
Antique Pine Plate Rack from Huatulco, Mexico.
Florentine Turquoise by Wedgewood China. Wolf Microwave Drawer
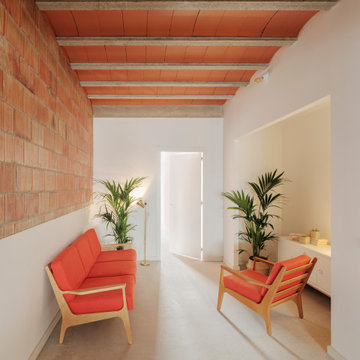
Exemple d'une petite cuisine ouverte linéaire scandinave avec un évier posé, un placard à porte shaker, des portes de placard blanches, un plan de travail en stratifié, une crédence multicolore, une crédence en céramique, un électroménager en acier inoxydable, sol en béton ciré, aucun îlot, un sol gris et un plan de travail blanc.
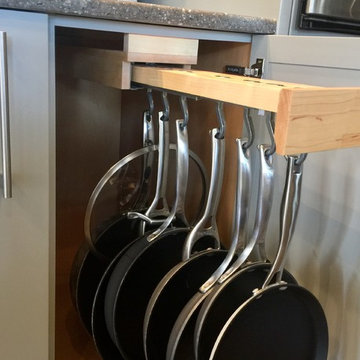
Cette photo montre une cuisine américaine parallèle chic de taille moyenne avec un évier de ferme, un placard à porte shaker, des portes de placard grises, un plan de travail en quartz modifié, une crédence blanche, une crédence en carreau de verre, un électroménager en acier inoxydable, sol en béton ciré, îlot et un sol multicolore.
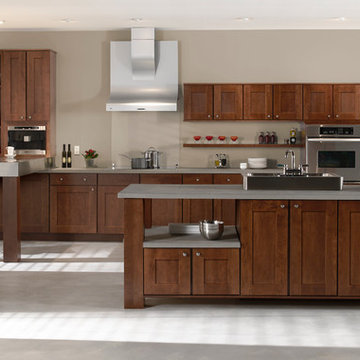
Cherry Copenhagen door style by Mid Continent Cabinetry finished in Fireside.
Cette image montre une grande cuisine ouverte linéaire design en bois foncé avec un évier 2 bacs, un placard à porte shaker, un plan de travail en stéatite, un électroménager en acier inoxydable, sol en béton ciré, îlot et un sol gris.
Cette image montre une grande cuisine ouverte linéaire design en bois foncé avec un évier 2 bacs, un placard à porte shaker, un plan de travail en stéatite, un électroménager en acier inoxydable, sol en béton ciré, îlot et un sol gris.
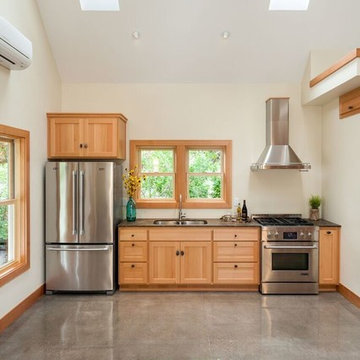
David Paul Bayles
Cette image montre une petite cuisine américaine linéaire traditionnelle en bois brun avec un évier posé, un placard à porte shaker, un plan de travail en quartz modifié, un électroménager en acier inoxydable, sol en béton ciré et aucun îlot.
Cette image montre une petite cuisine américaine linéaire traditionnelle en bois brun avec un évier posé, un placard à porte shaker, un plan de travail en quartz modifié, un électroménager en acier inoxydable, sol en béton ciré et aucun îlot.
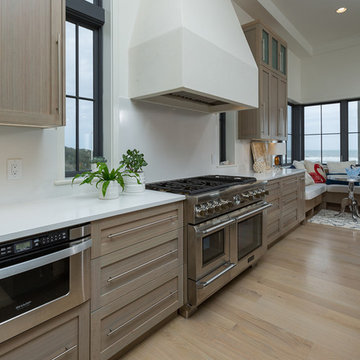
Greg Riegler
Réalisation d'une cuisine américaine marine en L de taille moyenne avec un évier 1 bac, un placard à porte shaker, des portes de placard bleues, un plan de travail en surface solide, un électroménager en acier inoxydable, sol en béton ciré et îlot.
Réalisation d'une cuisine américaine marine en L de taille moyenne avec un évier 1 bac, un placard à porte shaker, des portes de placard bleues, un plan de travail en surface solide, un électroménager en acier inoxydable, sol en béton ciré et îlot.
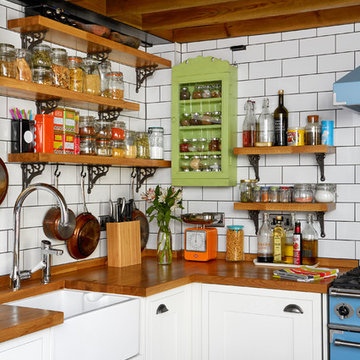
Open shelving keep an airy feel in this low-ceilinged room.
Photo: Andrew Beasley
Idée de décoration pour une cuisine ouverte bohème en L de taille moyenne avec un évier de ferme, un placard à porte shaker, des portes de placard blanches, un plan de travail en bois, une crédence blanche, une crédence en céramique, un électroménager de couleur, sol en béton ciré et îlot.
Idée de décoration pour une cuisine ouverte bohème en L de taille moyenne avec un évier de ferme, un placard à porte shaker, des portes de placard blanches, un plan de travail en bois, une crédence blanche, une crédence en céramique, un électroménager de couleur, sol en béton ciré et îlot.
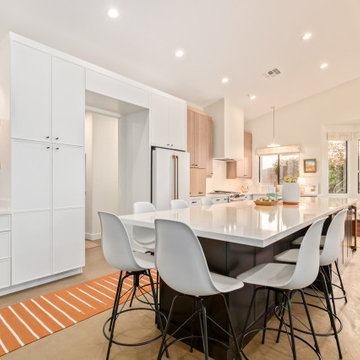
In this kitchen up in Desert Mountain, we provided all of the cabinetry, countertops and backsplash to create the Mid Century Modern style for our clients remodel. The transformation is substantial compared to the size and layout it was before, making it more linear and doubling in size.
For the perimeter we have white skinny shaker cabinetry with pops of Hickory wood to add some warmth and a seamless countertop backsplash. The island features painted black cabinetry with the skinny shaker style for some contrast and is over 14' long with enough seating for 8 people. In the fireplace bar area, we have also the black cabinetry with a fun pop of color for the backsplash tile along with honed black granite countertops. The selection choices of painted cabinetry, wood tones, gold metals, concrete flooring and furniture selections carry the style throughout and brings in great texture, contrast and warmth.

@VonTobel designer Savanah Ruoff created this lofty, rustic, farmhouse kitchen using painted, shaker style Kraftmaid Vantage Lyndale cabinets in Dove White, a stainless steel farmhouse sink, & a concrete counter. The L-shaped island with storage on one side & shiplap on the seating side is open & inviting. Black appliances & hood finish the space. Want to mimic the look in your home? Schedule your free design consultation today!
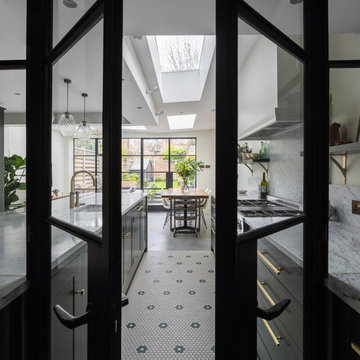
Peter Landers
Aménagement d'une cuisine américaine contemporaine en U de taille moyenne avec un évier intégré, un placard à porte shaker, des portes de placards vertess, plan de travail en marbre, une crédence blanche, une crédence en marbre, un électroménager en acier inoxydable, sol en béton ciré, îlot, un sol gris et un plan de travail blanc.
Aménagement d'une cuisine américaine contemporaine en U de taille moyenne avec un évier intégré, un placard à porte shaker, des portes de placards vertess, plan de travail en marbre, une crédence blanche, une crédence en marbre, un électroménager en acier inoxydable, sol en béton ciré, îlot, un sol gris et un plan de travail blanc.
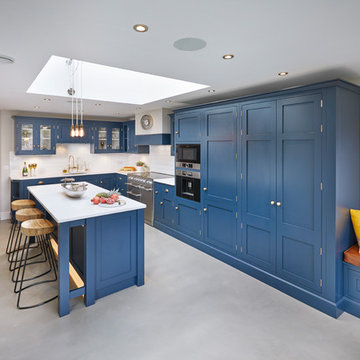
A bespoke, handmade Shaker style kitchen with ‘in-frame’ mortice and tennon jointed doors hung with traditional burnished brass butt hinges. This luxurious kitchen features Oak dovetailed and polished drawer boxes on soft-close concealed runners and rigid Birch plywood carcasses.
All units have been factory painted in Basalt Blue from Little Greene Paint & Paper, to complement the worktops in Silestone Quartz Blanco Zeus extreme.
All cup handles and knobs are in burnished brass. The range cooker is by Mercury, whilst all other appliances are from Bosch. The brassware is from Perrin & Rowe.
Harvey Ball Photography Ltd
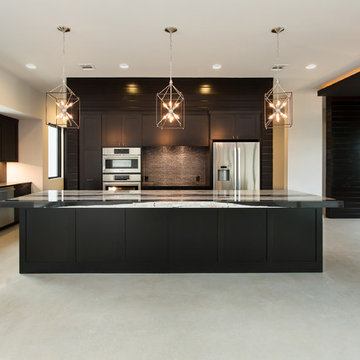
Inspiration pour une grande cuisine américaine design en L avec un placard à porte shaker, îlot, des portes de placard noires, un évier de ferme, une crédence métallisée, un électroménager en acier inoxydable et sol en béton ciré.
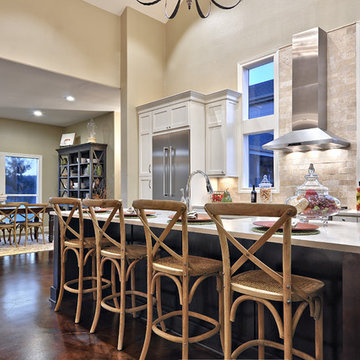
C.L. Fry Photography
Exemple d'une grande cuisine ouverte linéaire chic avec un évier encastré, un placard à porte shaker, des portes de placard blanches, un plan de travail en quartz modifié, une crédence beige, une crédence en carrelage de pierre, un électroménager en acier inoxydable et sol en béton ciré.
Exemple d'une grande cuisine ouverte linéaire chic avec un évier encastré, un placard à porte shaker, des portes de placard blanches, un plan de travail en quartz modifié, une crédence beige, une crédence en carrelage de pierre, un électroménager en acier inoxydable et sol en béton ciré.
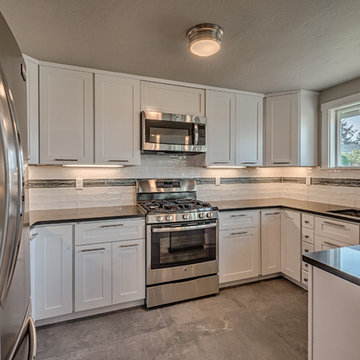
Whole home remodel on a budget
Aménagement d'une petite cuisine américaine scandinave en U avec un évier encastré, un placard à porte shaker, des portes de placard blanches, un plan de travail en quartz modifié, une crédence blanche, une crédence en céramique, un électroménager en acier inoxydable, sol en béton ciré et aucun îlot.
Aménagement d'une petite cuisine américaine scandinave en U avec un évier encastré, un placard à porte shaker, des portes de placard blanches, un plan de travail en quartz modifié, une crédence blanche, une crédence en céramique, un électroménager en acier inoxydable, sol en béton ciré et aucun îlot.

Extension and refurbishment of a semi-detached house in Hern Hill.
Extensions are modern using modern materials whilst being respectful to the original house and surrounding fabric.
Views to the treetops beyond draw occupants from the entrance, through the house and down to the double height kitchen at garden level.
From the playroom window seat on the upper level, children (and adults) can climb onto a play-net suspended over the dining table.
The mezzanine library structure hangs from the roof apex with steel structure exposed, a place to relax or work with garden views and light. More on this - the built-in library joinery becomes part of the architecture as a storage wall and transforms into a gorgeous place to work looking out to the trees. There is also a sofa under large skylights to chill and read.
The kitchen and dining space has a Z-shaped double height space running through it with a full height pantry storage wall, large window seat and exposed brickwork running from inside to outside. The windows have slim frames and also stack fully for a fully indoor outdoor feel.
A holistic retrofit of the house provides a full thermal upgrade and passive stack ventilation throughout. The floor area of the house was doubled from 115m2 to 230m2 as part of the full house refurbishment and extension project.
A huge master bathroom is achieved with a freestanding bath, double sink, double shower and fantastic views without being overlooked.
The master bedroom has a walk-in wardrobe room with its own window.
The children's bathroom is fun with under the sea wallpaper as well as a separate shower and eaves bath tub under the skylight making great use of the eaves space.
The loft extension makes maximum use of the eaves to create two double bedrooms, an additional single eaves guest room / study and the eaves family bathroom.
5 bedrooms upstairs.
Idées déco de cuisines avec un placard à porte shaker et sol en béton ciré
6