Idées déco de cuisines avec un placard à porte shaker et un plafond en bois
Trier par :
Budget
Trier par:Populaires du jour
61 - 80 sur 1 086 photos
1 sur 3

Midcentury modern kitchen remodel fitted with IKEA cabinet boxes customized with white oak cabinet doors and drawers. Custom ceiling mounted hanging shelves offer an attractive alternative to traditional upper cabinets, and keep the space feeling open and airy. Green porcelain subway tiles create a beautiful watercolor effect and a stunning backdrop for this kitchen.
Mid-sized 1960s galley vinyl floor and beige floor eat-in kitchen photo in San Diego with an undermount sink, flat-panel cabinets, light wood cabinets, quartz countertops, green backsplash, porcelain backsplash, stainless steel appliances, no island and white countertops

Simple lines in this classic black and white timeless kitchen.
Réalisation d'une grande cuisine américaine tradition avec un évier de ferme, un placard à porte shaker, des portes de placard blanches, un plan de travail en stéatite, une crédence blanche, une crédence en carrelage métro, un électroménager en acier inoxydable, un sol en bois brun, 2 îlots, un sol gris, plan de travail noir et un plafond en bois.
Réalisation d'une grande cuisine américaine tradition avec un évier de ferme, un placard à porte shaker, des portes de placard blanches, un plan de travail en stéatite, une crédence blanche, une crédence en carrelage métro, un électroménager en acier inoxydable, un sol en bois brun, 2 îlots, un sol gris, plan de travail noir et un plafond en bois.
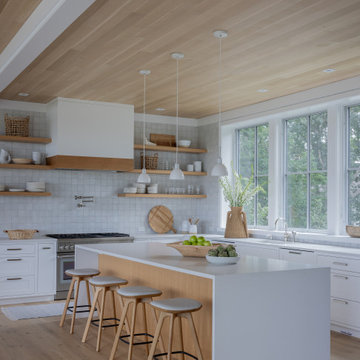
Interior Design: Liz Stiving-Nicholas Architecture: Salt Architects Photographer: Michael J. Lee
Aménagement d'une cuisine bord de mer en L avec un évier encastré, un placard à porte shaker, des portes de placard blanches, une crédence grise, un électroménager en acier inoxydable, parquet clair, îlot, un sol beige, un plan de travail blanc et un plafond en bois.
Aménagement d'une cuisine bord de mer en L avec un évier encastré, un placard à porte shaker, des portes de placard blanches, une crédence grise, un électroménager en acier inoxydable, parquet clair, îlot, un sol beige, un plan de travail blanc et un plafond en bois.
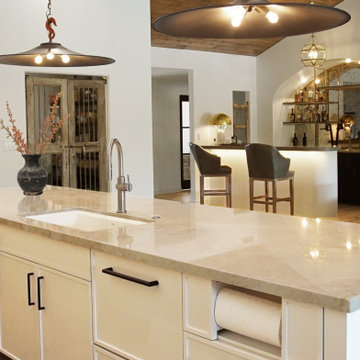
Heather Ryan, Interior Designer
H. Ryan Studio - Scottsdale, AZ
www.hryanstudio.com
Inspiration pour une grande cuisine ouverte minimaliste en L avec un évier encastré, un placard à porte shaker, des portes de placard blanches, plan de travail en marbre, une crédence beige, une crédence en marbre, un électroménager en acier inoxydable, un sol en bois brun, îlot, un sol marron, un plan de travail beige et un plafond en bois.
Inspiration pour une grande cuisine ouverte minimaliste en L avec un évier encastré, un placard à porte shaker, des portes de placard blanches, plan de travail en marbre, une crédence beige, une crédence en marbre, un électroménager en acier inoxydable, un sol en bois brun, îlot, un sol marron, un plan de travail beige et un plafond en bois.

East Texas Ranch remodel by Sarah Eilers of Lucas Eilers Design Associates. Large, open concept kitchen, including a large island for gathering and ample counter space. Sub-Zero and Wolf appliances meet all the family's needs in this eclectic mix of traditional and contemporary style in a rustic earth tone palette.
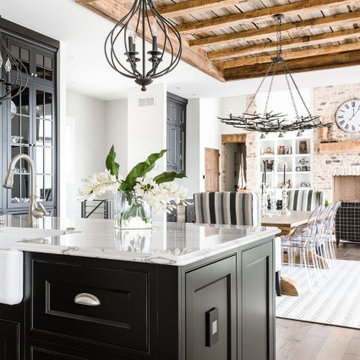
A beautiful farmhouse kitchen with a balance of masculine and feminine.
Exemple d'une grande cuisine américaine nature avec un placard à porte shaker, des portes de placard noires, plan de travail en marbre, un sol en bois brun, îlot, un sol marron, un plan de travail gris et un plafond en bois.
Exemple d'une grande cuisine américaine nature avec un placard à porte shaker, des portes de placard noires, plan de travail en marbre, un sol en bois brun, îlot, un sol marron, un plan de travail gris et un plafond en bois.
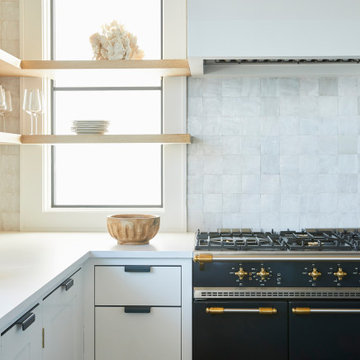
design by Jessica Gething Design
built by R2Q Construction
photos by Genevieve Garruppo
kitchen by Plain English
Inspiration pour une cuisine marine en U avec un placard à porte shaker, une crédence blanche, une crédence en terre cuite, sol en béton ciré, îlot, un sol gris, un plan de travail blanc et un plafond en bois.
Inspiration pour une cuisine marine en U avec un placard à porte shaker, une crédence blanche, une crédence en terre cuite, sol en béton ciré, îlot, un sol gris, un plan de travail blanc et un plafond en bois.

To take advantage of this home’s natural light and expansive views and to enhance the feeling of spaciousness indoors, we designed an open floor plan on the main level, including the living room, dining room, kitchen and family room. This new traditional-style kitchen boasts all the trappings of the 21st century, including granite countertops and a Kohler Whitehaven farm sink. Sub-Zero under-counter refrigerator drawers seamlessly blend into the space with front panels that match the rest of the kitchen cabinetry. Underfoot, blonde Acacia luxury vinyl plank flooring creates a consistent feel throughout the kitchen, dining and living spaces.
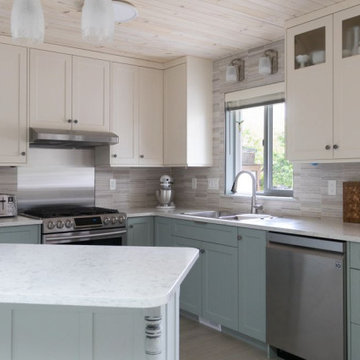
This soft blue, coastal inspired kitchen has custom made shaker-style cabinet doors with modern brass handles. The bright wooden floor and ceiling allows this kitchen to be light, open, and airy.
Cabinet colours: Pure White (Upper Cabinets) Celestine (Lower Cabinets)
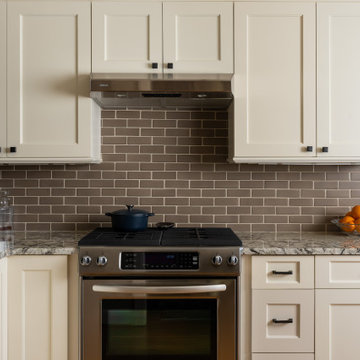
Cette image montre une petite cuisine américaine traditionnelle en U avec un évier encastré, un placard à porte shaker, des portes de placard blanches, un plan de travail en granite, une crédence marron, une crédence en céramique, un électroménager en acier inoxydable, un sol en bois brun, une péninsule et un plafond en bois.
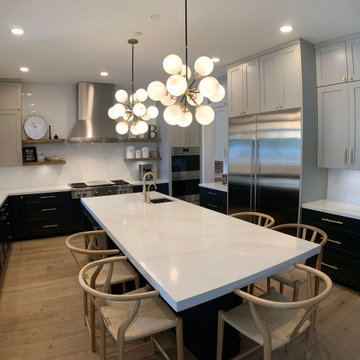
Luxury Custom Design Build custom color cabinets, wood floors, Kitchen Remodeling in San Clemente Orange County
Cette photo montre une cuisine américaine moderne en U et bois clair de taille moyenne avec un évier de ferme, un placard à porte shaker, un plan de travail en granite, une crédence blanche, une crédence en céramique, un électroménager en acier inoxydable, parquet clair, îlot, un sol multicolore, un plan de travail blanc et un plafond en bois.
Cette photo montre une cuisine américaine moderne en U et bois clair de taille moyenne avec un évier de ferme, un placard à porte shaker, un plan de travail en granite, une crédence blanche, une crédence en céramique, un électroménager en acier inoxydable, parquet clair, îlot, un sol multicolore, un plan de travail blanc et un plafond en bois.
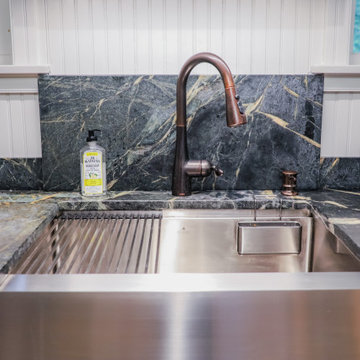
A cozy and intimate kitchen in a summer home right here in South Lebanon. The kitchen is used by an avid baker and was custom built to suit those needs.

Kitchen remodeling with extension. We move the wall between the living room and the kitchen. We supported it with Anthony Power beam. After getting the structural and architectural and engineering plan. The style of the cabinets was a shaker white and grey solid wood cabinet with custom-made upper cabinets to fit the design that was made by the designer. We did a custom-made kitchen pantry and a door that matches the color of the island, and we made a custom pantry vent hood. The countertop was from quartzite with a farmhouse sink. We used white backsplash tiles from ceramic (3 by 6) tile with grey grout to match the color combination. We used laminate wood for the ceiling which gives the look of the wood. The flooring was (12 by 24) from porcelain that looks like concrete. Lighting is LED light 6 inches (recessed can lights). The appliance finish was stainless steel, and the overall look was wonderful and very functional and ended with 100% customer satisfaction.
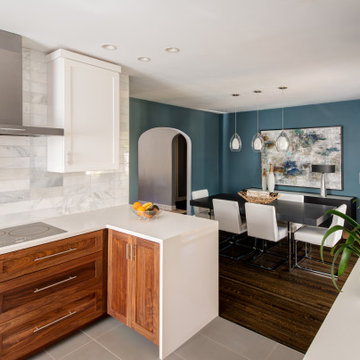
Cette photo montre une petite cuisine américaine moderne en bois brun avec un évier 1 bac, un placard à porte shaker, un plan de travail en quartz modifié, un électroménager blanc, un sol en carrelage de porcelaine, une péninsule, un sol gris et un plafond en bois.

JP Hoffman
Inspiration pour une petite cuisine américaine chalet en U avec un évier posé, un placard à porte shaker, des portes de placard blanches, un plan de travail en granite, une crédence beige, une crédence en céramique, un électroménager en acier inoxydable, un sol en bois brun, une péninsule, un sol marron, un plan de travail beige, poutres apparentes et un plafond en bois.
Inspiration pour une petite cuisine américaine chalet en U avec un évier posé, un placard à porte shaker, des portes de placard blanches, un plan de travail en granite, une crédence beige, une crédence en céramique, un électroménager en acier inoxydable, un sol en bois brun, une péninsule, un sol marron, un plan de travail beige, poutres apparentes et un plafond en bois.
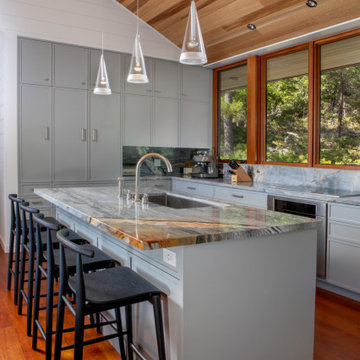
Experience the enchantment of a contemporary cottage kitchen, adorned with captivating blue-grey painted cabinets that radiate a revitalizing atmosphere. The quartzite countertop and backsplash display inherent patterns and hues that perfectly harmonize with the cabinets, crafting a seamless visual impression. Incorporating chrome accents delicately infuses a subtle gleam into the overall design, adding a gentle finishing touch.
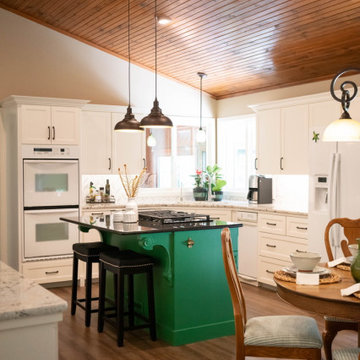
Aménagement d'une cuisine américaine classique en U de taille moyenne avec un évier 2 bacs, un placard à porte shaker, des portes de placard blanches, un plan de travail en granite, une crédence en mosaïque, un électroménager blanc, îlot, un sol marron, un plan de travail blanc et un plafond en bois.
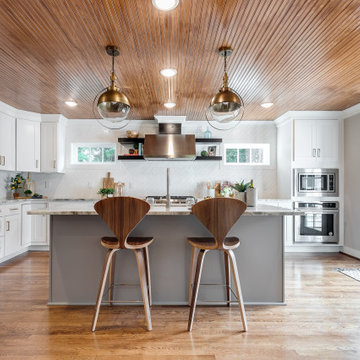
Idée de décoration pour une grande cuisine américaine tradition avec un évier 1 bac, un placard à porte shaker, des portes de placard blanches, plan de travail en marbre, une crédence blanche, un sol en bois brun, îlot, un sol marron et un plafond en bois.

Idées déco pour une petite cuisine ouverte encastrable rétro en U et bois clair avec un évier 1 bac, un placard à porte shaker, plan de travail en marbre, une crédence verte, une crédence en céramique, parquet clair, une péninsule, un sol jaune, un plan de travail gris et un plafond en bois.
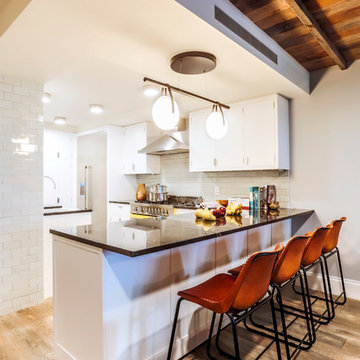
The ceilings were raised and a reclaimed wood was added to create a warmth that spoke to the original detailing of the home.
The kitchen renovation included simple, white kitchen shaker style kitchen cabinetry.
Idées déco de cuisines avec un placard à porte shaker et un plafond en bois
4