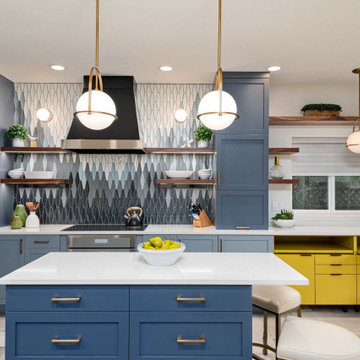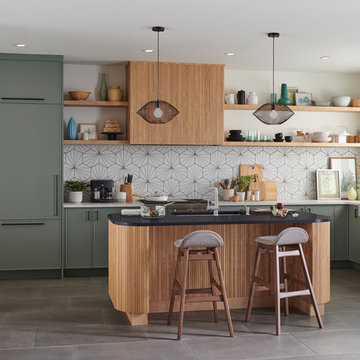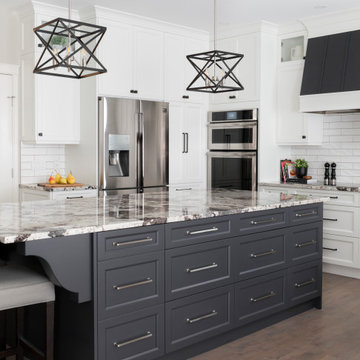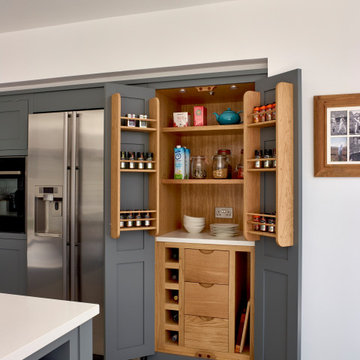Idées déco de cuisines avec un placard à porte shaker et un sol gris
Trier par :
Budget
Trier par:Populaires du jour
81 - 100 sur 26 500 photos
1 sur 3

Built in bench and storage cabinets inside a pool house cabana. White shaker cabinets installed with shiplap walls and tile flooring.
Cette photo montre une petite cuisine linéaire nature fermée avec un évier encastré, un placard à porte shaker, des portes de placard blanches, un plan de travail en quartz modifié, une crédence blanche, une crédence en lambris de bois, un électroménager en acier inoxydable, un sol en carrelage de porcelaine, aucun îlot, un sol gris, un plan de travail blanc et un plafond en lambris de bois.
Cette photo montre une petite cuisine linéaire nature fermée avec un évier encastré, un placard à porte shaker, des portes de placard blanches, un plan de travail en quartz modifié, une crédence blanche, une crédence en lambris de bois, un électroménager en acier inoxydable, un sol en carrelage de porcelaine, aucun îlot, un sol gris, un plan de travail blanc et un plafond en lambris de bois.

Brenda has waited 20 years for her dream kitchen, and COGS & SWO delivered. Moved the appliances, created a seating area, and added a massive pantry.

Blue cabinets accented by walnut floating shelves. White quartz countertop, stainless steel appliances, black metal hood vent, brass hardware, and brass pendant lighting over the island. Built in to the corner is a desk with contrasting bright yellow cabinets.

Our clients desired an organic and airy look for their kitchen and living room areas. Our team began by painting the entire home a creamy white and installing all new white oak floors throughout. The former dark wood kitchen cabinets were removed to make room for the new light wood and white kitchen. The clients originally requested an "all white" kitchen, but the designer suggested bringing in light wood accents to give the kitchen some additional contrast. The wood ceiling cloud helps to anchor the space and echoes the new wood ceiling beams in the adjacent living area. To further incorporate the wood into the design, the designer framed each cabinetry wall with white oak "frames" that coordinate with the wood flooring. Woven barstools, textural throw pillows and olive trees complete the organic look. The original large fireplace stones were replaced with a linear ripple effect stone tile to add modern texture. Cozy accents and a few additional furniture pieces were added to the clients existing sectional sofa and chairs to round out the casually sophisticated space.

Idée de décoration pour une cuisine linéaire champêtre de taille moyenne avec un évier de ferme, un placard à porte shaker, des portes de placards vertess, un plan de travail en bois, une crédence beige, une crédence en carreau de porcelaine, un sol en carrelage de céramique et un sol gris.

Blueberry english kitchen with white kitchen appliances, slate floor tile and zellige tile backsplash.
Aménagement d'une petite cuisine en U fermée avec un évier de ferme, un placard à porte shaker, des portes de placard bleues, un plan de travail en granite, une crédence blanche, un électroménager blanc, un sol en ardoise, aucun îlot, un sol gris et plan de travail noir.
Aménagement d'une petite cuisine en U fermée avec un évier de ferme, un placard à porte shaker, des portes de placard bleues, un plan de travail en granite, une crédence blanche, un électroménager blanc, un sol en ardoise, aucun îlot, un sol gris et plan de travail noir.

Traditional style kitchen with stone worktop and porcelain tiles.
Inspiration pour une cuisine ouverte traditionnelle en L de taille moyenne avec un évier de ferme, un placard à porte shaker, des portes de placard beiges, un plan de travail en surface solide, un électroménager noir, un sol en carrelage de porcelaine, îlot, un sol gris et un plan de travail blanc.
Inspiration pour une cuisine ouverte traditionnelle en L de taille moyenne avec un évier de ferme, un placard à porte shaker, des portes de placard beiges, un plan de travail en surface solide, un électroménager noir, un sol en carrelage de porcelaine, îlot, un sol gris et un plan de travail blanc.

Unashamedly and distinctly green would be the first impression of this shaker style kitchen. This kitchen reflects the owners desire for something unique whilst still being luxurious. Well appointed with a honed calacatta marble island benchtop, stainless steel benchtop with welded in sink, premium Sub-Zero refrigerator and a large Wolf Upright Oven.

Northern Contours' 3D Laminate Shaker Slim doors in the color Sage create a serene space. It pairs well with the matte black hardware, white counters, and a unique geometric backsplash.

Knowing that grandkids come to visit, we added a movable dining table for the crafters, bakers, and future chefs. With an optional leaf insert, the table can be moved away from the island to create a dining space for the whole family.

Idées déco pour une cuisine classique en U fermée et de taille moyenne avec un évier encastré, un placard à porte shaker, des portes de placard blanches, un plan de travail en quartz modifié, une crédence bleue, une crédence en céramique, un électroménager en acier inoxydable, sol en stratifié, aucun îlot, un sol gris et un plan de travail blanc.

Cette image montre une très grande cuisine américaine encastrable traditionnelle en L avec un évier 1 bac, un placard à porte shaker, des portes de placard blanches, un plan de travail en quartz, une crédence blanche, une crédence en carreau de porcelaine, un sol en bois brun, 2 îlots, un sol gris et un plan de travail blanc.

Aménagement d'une grande cuisine parallèle campagne avec un évier de ferme, un placard à porte shaker, des portes de placard blanches, un plan de travail en quartz modifié, une crédence grise, une crédence en carrelage de pierre, un électroménager noir, un sol en travertin, îlot, un sol gris et un plan de travail blanc.

We completely renovated this kitchen giving it some Farmhouse style. We incorporated white Cabinetry with grey granite, white subway backsplash with gray grout. We also custom built 2 wooden floating shelves and barn doors for the pantry. This kitchen island is huge and offers a great amount of storage and entertaining space. We painted inside a warm gray that complimented the laminate flooring that we installed.
Cette photo montre une grande cuisine ouverte moderne en U avec un évier encastré, un placard à porte shaker, des portes de placard blanches, un plan de travail en quartz, une crédence métallisée, une crédence en carreau de verre, un électroménager en acier inoxydable, un sol en bois brun, îlot, un sol gris et un plan de travail beige.

Schweigen Rangehood: UM-9S
Cette photo montre une cuisine parallèle chic en bois brun avec un électroménager en acier inoxydable, îlot, un évier posé, un placard à porte shaker, une crédence blanche, une crédence en carrelage métro, un sol gris et plan de travail noir.
Cette photo montre une cuisine parallèle chic en bois brun avec un électroménager en acier inoxydable, îlot, un évier posé, un placard à porte shaker, une crédence blanche, une crédence en carrelage métro, un sol gris et plan de travail noir.

These homeowners told us they were so in love with some of the details in our Springbank Hill renovation that they wanted to see a couple of them in their own home - so we obliged! It was an honour to know that we nailed the design on the original so perfectly that another family would want to bring a similar version of it into their own home. In the kitchen, we knocked out the triangular island and the pantry to make way for a better layout with even more storage space for this young family. A fresh laundry room with ample cabinetry and a serene ensuite with a show-stopping black tub also brought a new look to what was once a dark and dated builder grade home.
Designer: Susan DeRidder of Live Well Interiors Inc.

Main Line Kitchen Design's unique business model allows our customers to work with the most experienced designers and get the most competitive kitchen cabinet pricing.
How does Main Line Kitchen Design offer the best designs along with the most competitive kitchen cabinet pricing? We are a more modern and cost effective business model. We are a kitchen cabinet dealer and design team that carries the highest quality kitchen cabinetry, is experienced, convenient, and reasonable priced. Our five award winning designers work by appointment only, with pre-qualified customers, and only on complete kitchen renovations.
Our designers are some of the most experienced and award winning kitchen designers in the Delaware Valley. We design with and sell 8 nationally distributed cabinet lines. Cabinet pricing is slightly less than major home centers for semi-custom cabinet lines, and significantly less than traditional showrooms for custom cabinet lines.
After discussing your kitchen on the phone, first appointments always take place in your home, where we discuss and measure your kitchen. Subsequent appointments usually take place in one of our offices and selection centers where our customers consider and modify 3D designs on flat screen TV's. We can also bring sample doors and finishes to your home and make design changes on our laptops in 20-20 CAD with you, in your own kitchen.
Call today! We can estimate your kitchen project from soup to nuts in a 15 minute phone call and you can find out why we get the best reviews on the internet. We look forward to working with you.
As our company tag line says:
"The world of kitchen design is changing..."

The kitchen after completion
Cette image montre une grande cuisine américaine rustique en U avec un évier de ferme, un placard à porte shaker, des portes de placard blanches, un plan de travail en quartz modifié, une crédence grise, une crédence en carreau de porcelaine, un électroménager en acier inoxydable, sol en stratifié, îlot, un sol gris et un plan de travail blanc.
Cette image montre une grande cuisine américaine rustique en U avec un évier de ferme, un placard à porte shaker, des portes de placard blanches, un plan de travail en quartz modifié, une crédence grise, une crédence en carreau de porcelaine, un électroménager en acier inoxydable, sol en stratifié, îlot, un sol gris et un plan de travail blanc.

Our bespoke larder fit-out works great even when there's only space for a narrow cupboard with internal drawers and storage racks on the doors. The carcass material is lacquered oak veneer ply and the dark grey painted Shaker cabinets are in Little Greene 'Scree' (227). The worktop is Caesarstone 'Blizzard' which is a great contrast for the oak and the dark grey paint colour.
Idées déco de cuisines avec un placard à porte shaker et un sol gris
5