Idées déco de cuisines avec un placard à porte shaker et un sol gris
Trier par :
Budget
Trier par:Populaires du jour
101 - 120 sur 26 500 photos
1 sur 3

Bright, open kitchen and refinished butler's pantry
Photo credit Kim Smith
Exemple d'une grande cuisine parallèle chic en bois clair avec un évier 1 bac, un placard à porte shaker, un plan de travail en granite, une crédence grise, une crédence en carreau de porcelaine, un électroménager en acier inoxydable, un sol en carrelage de porcelaine, un sol gris, un plan de travail gris et îlot.
Exemple d'une grande cuisine parallèle chic en bois clair avec un évier 1 bac, un placard à porte shaker, un plan de travail en granite, une crédence grise, une crédence en carreau de porcelaine, un électroménager en acier inoxydable, un sol en carrelage de porcelaine, un sol gris, un plan de travail gris et îlot.
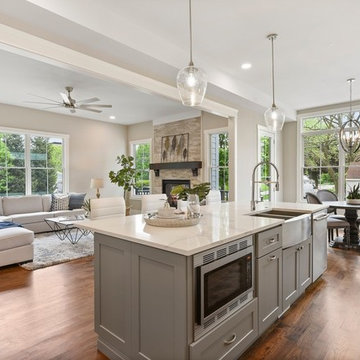
Cette photo montre une grande cuisine américaine chic avec un évier de ferme, un placard à porte shaker, des portes de placard grises, un plan de travail en quartz modifié, un électroménager en acier inoxydable, un sol en carrelage de porcelaine, îlot, un sol gris et un plan de travail blanc.
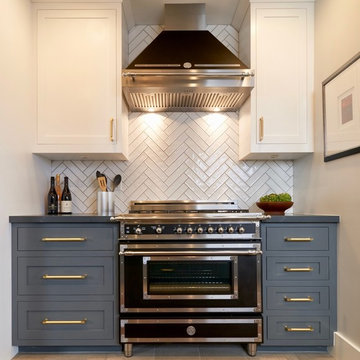
Heritage Bertazzoni Stove
Inspiration pour une cuisine parallèle traditionnelle de taille moyenne avec un évier de ferme, un placard à porte shaker, des portes de placard bleues, un plan de travail en quartz modifié, une crédence blanche, une crédence en céramique, un électroménager noir, un sol en carrelage de porcelaine, un sol gris et un plan de travail gris.
Inspiration pour une cuisine parallèle traditionnelle de taille moyenne avec un évier de ferme, un placard à porte shaker, des portes de placard bleues, un plan de travail en quartz modifié, une crédence blanche, une crédence en céramique, un électroménager noir, un sol en carrelage de porcelaine, un sol gris et un plan de travail gris.
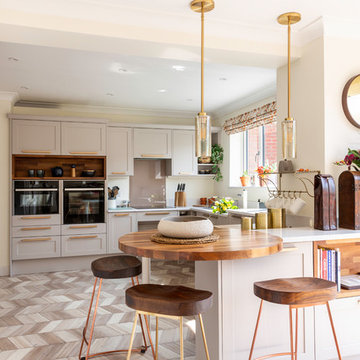
Kasia Fiszer © 2019 Houzz
Cette image montre une cuisine design en U avec un placard à porte shaker, des portes de placard grises, un électroménager noir, une péninsule, un sol gris et un plan de travail blanc.
Cette image montre une cuisine design en U avec un placard à porte shaker, des portes de placard grises, un électroménager noir, une péninsule, un sol gris et un plan de travail blanc.

This Condo has been in the family since it was first built. And it was in desperate need of being renovated. The kitchen was isolated from the rest of the condo. The laundry space was an old pantry that was converted. We needed to open up the kitchen to living space to make the space feel larger. By changing the entrance to the first guest bedroom and turn in a den with a wonderful walk in owners closet.
Then we removed the old owners closet, adding that space to the guest bath to allow us to make the shower bigger. In addition giving the vanity more space.
The rest of the condo was updated. The master bath again was tight, but by removing walls and changing door swings we were able to make it functional and beautiful all that the same time.

Cette photo montre une grande arrière-cuisine parallèle nature avec un évier posé, un placard à porte shaker, des portes de placard blanches, un plan de travail en quartz modifié, une crédence beige, une crédence en céramique, un électroménager en acier inoxydable, un sol en calcaire, îlot, un sol gris et un plan de travail blanc.
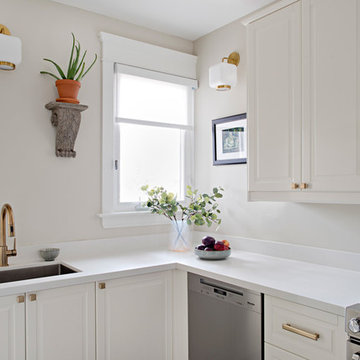
White kitchen with brass accents. Photo by Mike Chajecki.
Réalisation d'une cuisine tradition de taille moyenne avec un évier encastré, un placard à porte shaker, des portes de placard blanches, un plan de travail en bois, une crédence bleue, un électroménager en acier inoxydable, un sol en carrelage de céramique, une péninsule, un sol gris et un plan de travail blanc.
Réalisation d'une cuisine tradition de taille moyenne avec un évier encastré, un placard à porte shaker, des portes de placard blanches, un plan de travail en bois, une crédence bleue, un électroménager en acier inoxydable, un sol en carrelage de céramique, une péninsule, un sol gris et un plan de travail blanc.

Photos by Project Focus Photography
Aménagement d'une très grande cuisine encastrable classique en U fermée avec un évier encastré, des portes de placard blanches, un plan de travail en quartz modifié, une crédence blanche, une crédence en mosaïque, parquet foncé, îlot, un plan de travail blanc, un placard à porte shaker et un sol gris.
Aménagement d'une très grande cuisine encastrable classique en U fermée avec un évier encastré, des portes de placard blanches, un plan de travail en quartz modifié, une crédence blanche, une crédence en mosaïque, parquet foncé, îlot, un plan de travail blanc, un placard à porte shaker et un sol gris.
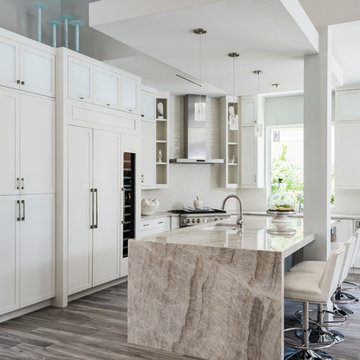
Amber Frederiksen Photography
Cette photo montre une cuisine chic en L avec îlot, un évier encastré, un placard à porte shaker, des portes de placard blanches, un électroménager en acier inoxydable, un sol gris et un plan de travail beige.
Cette photo montre une cuisine chic en L avec îlot, un évier encastré, un placard à porte shaker, des portes de placard blanches, un électroménager en acier inoxydable, un sol gris et un plan de travail beige.

A kitchen designed for someone who loves to cook. The center island accommodates four stools. A large pantry features frosted glass sliding barn doors. Open shelving provides space for colorful accents while generous cabinet space stores everything else neatly out of sight. A raised ceiling above the island area baths the entire area with natural light.

Inspiration pour une petite cuisine américaine parallèle minimaliste avec un évier de ferme, un placard à porte shaker, des portes de placard blanches, un plan de travail en quartz, une crédence blanche, une crédence en carreau de ciment, un électroménager en acier inoxydable, sol en béton ciré, îlot, un sol gris et un plan de travail blanc.

Brian Buettner
Inspiration pour une grande cuisine américaine traditionnelle en U avec un placard à porte shaker, un plan de travail en quartz modifié, une crédence noire, une crédence en carreau de verre, un électroménager en acier inoxydable, îlot, un plan de travail blanc, un évier encastré, des portes de placard bleues, un sol en bois brun et un sol gris.
Inspiration pour une grande cuisine américaine traditionnelle en U avec un placard à porte shaker, un plan de travail en quartz modifié, une crédence noire, une crédence en carreau de verre, un électroménager en acier inoxydable, îlot, un plan de travail blanc, un évier encastré, des portes de placard bleues, un sol en bois brun et un sol gris.
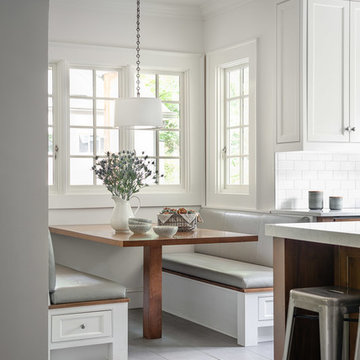
photo: garey gomez
Exemple d'une grande cuisine américaine bord de mer avec un placard à porte shaker, des portes de placard blanches, un plan de travail en quartz modifié, une crédence blanche, une crédence en carrelage métro, un sol en carrelage de céramique, îlot, un sol gris et un plan de travail blanc.
Exemple d'une grande cuisine américaine bord de mer avec un placard à porte shaker, des portes de placard blanches, un plan de travail en quartz modifié, une crédence blanche, une crédence en carrelage métro, un sol en carrelage de céramique, îlot, un sol gris et un plan de travail blanc.
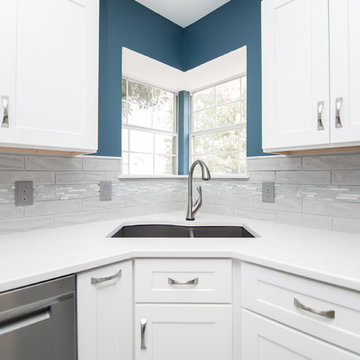
This customer wanted to brighten and update a VERY dated and cramped kitchen. The end result accomplished all of the desired results and looks amazing!
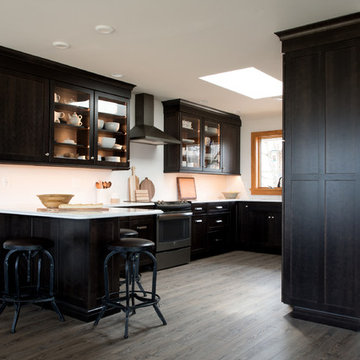
The one-story contemporary overlooking a lake and bird sanctuary was a retirement dream - open spaces, expansive views and plenty of room to host grandchildren. While the location was ideal, the home needed help - especially the kitchen as it was dark and confining. Walls were removed and doorways expanded to ensure the kitchen would be the center of activity. The dining table was placed in front of the window and a skylight added bringing in sunlight. We offered our clients practical solutions for storage and space planning. Specific items needed to be accessible and handy to suit their lifestyle. Based on their valued input, we added tall pull-out pantry units and cabinets with “hidden” drawers. Storage was strategically positioned for easy drop off and pick up as our clients came and went. Dark-stained cherry cabinets and light quartz countertops provided the sharp contemporary contrast favored by our homeowners. After much collaboration, discussion, and careful planning, they are enjoying their remodeled home and kitchen where we know they will create lasting memories in their lakeside retirement retreat.
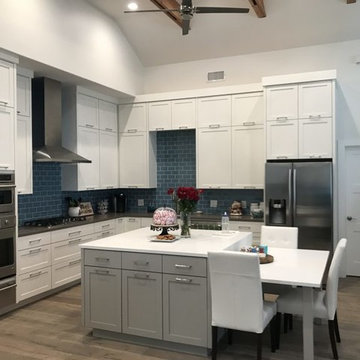
Aménagement d'une grande cuisine américaine moderne en L avec un placard à porte shaker, une crédence bleue, une crédence en céramique, un électroménager en acier inoxydable, un sol en bois brun, îlot, un sol gris, des portes de placard blanches et un plan de travail gris.

Exemple d'une cuisine ouverte nature en U de taille moyenne avec un évier de ferme, un placard à porte shaker, des portes de placard blanches, un plan de travail en granite, une crédence blanche, une crédence en carrelage métro, un électroménager en acier inoxydable, sol en béton ciré, une péninsule et un sol gris.
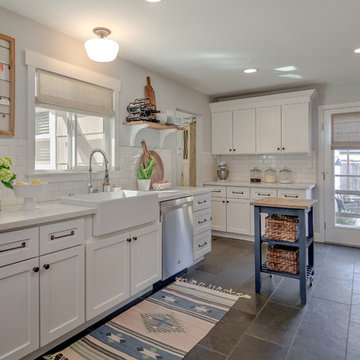
Idée de décoration pour une cuisine champêtre en U fermée avec un évier de ferme, un placard à porte shaker, des portes de placard blanches, une crédence blanche, une crédence en carrelage métro, îlot et un sol gris.
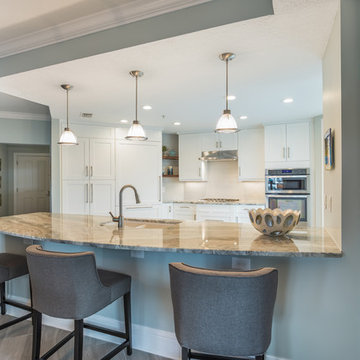
Blanco sink. Hood Zephr. Executive Cabinets. Blanco Sink.
Cette image montre une cuisine marine avec un évier encastré, un placard à porte shaker, des portes de placard blanches, un plan de travail en granite, une crédence blanche, une crédence en pierre calcaire, un électroménager en acier inoxydable, un sol en carrelage de céramique, îlot, un sol gris et un plan de travail marron.
Cette image montre une cuisine marine avec un évier encastré, un placard à porte shaker, des portes de placard blanches, un plan de travail en granite, une crédence blanche, une crédence en pierre calcaire, un électroménager en acier inoxydable, un sol en carrelage de céramique, îlot, un sol gris et un plan de travail marron.

Testimonial:We loved working with design studio west. We renovated our galley style kitchen and added a deck and outdoor shower. It’s been a few years and I wouldn’t change a thing about the whole project! Audry is the best! She came up with wonderful ideas and solutions in our somewhat small kitchen. Everyone at DSW listened to our input and ideas, at all stages of the process. Doug was our project manager, and he was excellent as well. Renovations can be stressful, but ours went really smooth with DSW at the wheel. I can’t say enough good things. If you are considering a renovation, choose Lee Austin and his team at design studio west!
Idées déco de cuisines avec un placard à porte shaker et un sol gris
6