Idées déco de cuisines avec un placard à porte shaker et une crédence en terre cuite
Trier par :
Budget
Trier par:Populaires du jour
101 - 120 sur 1 189 photos
1 sur 3
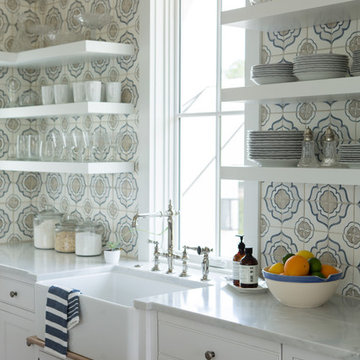
Cette image montre une cuisine ouverte encastrable rustique en L de taille moyenne avec un évier de ferme, un placard à porte shaker, des portes de placard blanches, plan de travail en marbre, une crédence en terre cuite, parquet clair, îlot et un plan de travail blanc.

PARIS 18
Décor en zelliges 5X5 cm posés un à un en crédence de cuisine.
Nombreuses nuances de couleur pour un effet mosaïque pixelisée, le bleu-gris s'associant ici parfaitement avec le plan de travail en chêne.
NATOMA
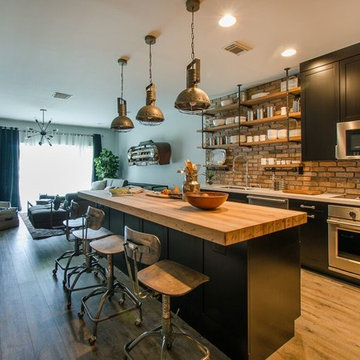
John Lennon
Cette image montre une petite cuisine urbaine avec un évier 2 bacs, un placard à porte shaker, des portes de placard noires, un plan de travail en quartz modifié, une crédence en terre cuite, un électroménager en acier inoxydable, un sol en vinyl et îlot.
Cette image montre une petite cuisine urbaine avec un évier 2 bacs, un placard à porte shaker, des portes de placard noires, un plan de travail en quartz modifié, une crédence en terre cuite, un électroménager en acier inoxydable, un sol en vinyl et îlot.

Bright and airy cottage kitchen with natural wood accents and a pop of blue.
Cette photo montre une petite cuisine ouverte linéaire et encastrable bord de mer en bois clair avec un placard à porte shaker, un plan de travail en quartz modifié, une crédence bleue, une crédence en terre cuite, îlot, un plan de travail blanc et un plafond voûté.
Cette photo montre une petite cuisine ouverte linéaire et encastrable bord de mer en bois clair avec un placard à porte shaker, un plan de travail en quartz modifié, une crédence bleue, une crédence en terre cuite, îlot, un plan de travail blanc et un plafond voûté.
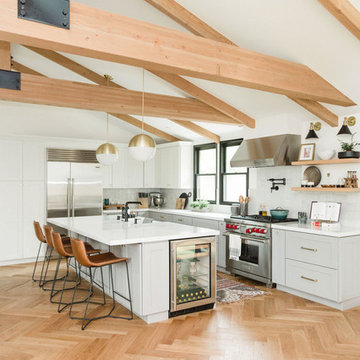
This modern farmhouse kitchen remodel in Leucadia features a combination of gray lower cabinets and white uppers with brass hardware and pendant lights. White oak floating shelves and leather counter stools add warmth and texture to the space. We used matte black fixtures to compliment the windows and tied them in with the wall sconces.
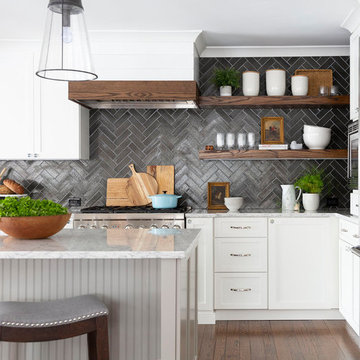
Aménagement d'une cuisine ouverte contemporaine en L de taille moyenne avec un évier de ferme, un placard à porte shaker, des portes de placard blanches, un plan de travail en quartz modifié, une crédence grise, une crédence en terre cuite, un électroménager en acier inoxydable, un sol en bois brun, îlot, un sol marron et un plan de travail blanc.

Spanish Mediterranean with subtle Moroccan glazed clay tile influences, custom cabinetry and subzero custom fridge panels in a creamy white and gold hand faux finish with quartz counter tops in Taupe grey, brushed gold hardware and faux succulent arrangements. The island was designed in double length as one side is for much needed enclosed storage and the other is for open barstool seating designed to resemble an antique refectory table and then topped with stunning calacata macchia vecchia marble and three impressive custom solid hand forged iron & glass lantern light fixtures sparkling from above.
Wolf Range
Subzero
Miele Coffee Machine
Waterstone Faucets

This colorful kitchen included custom Decor painted maple shaker doors in Bella Pink (SW6596). The remodel incorporated removal of load bearing walls, New steal beam wrapped with walnut veneer, Live edge style walnut open shelves. Hand made, green glazed terracotta tile. Red oak hardwood floors. Kitchen Aid appliances (including matching pink mixer). Ruvati apron fronted fireclay sink. MSI Statuary Classique Quartz surfaces. This kitchen brings a cheerful vibe to any gathering.
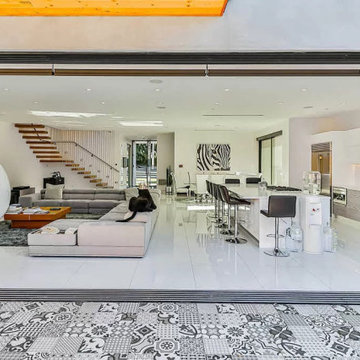
Ground up new build in the heart of Los Angeles. Tried of your current home but love the location?...allow Goldenline to help and build you a home that is both functional and beautiful.

Idée de décoration pour une cuisine champêtre en L de taille moyenne avec un évier de ferme, un placard à porte shaker, des portes de placard blanches, un plan de travail en quartz modifié, une crédence multicolore, une crédence en terre cuite, un électroménager en acier inoxydable, un sol en bois brun, 2 îlots, un sol marron et un plan de travail blanc.
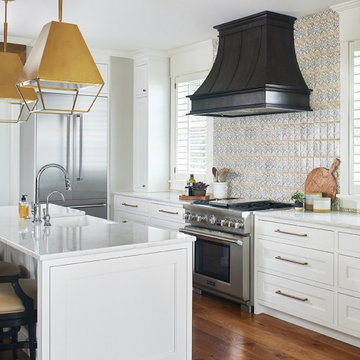
This cozy lake cottage skillfully incorporates a number of features that would normally be restricted to a larger home design. A glance of the exterior reveals a simple story and a half gable running the length of the home, enveloping the majority of the interior spaces. To the rear, a pair of gables with copper roofing flanks a covered dining area and screened porch. Inside, a linear foyer reveals a generous staircase with cascading landing.
Further back, a centrally placed kitchen is connected to all of the other main level entertaining spaces through expansive cased openings. A private study serves as the perfect buffer between the homes master suite and living room. Despite its small footprint, the master suite manages to incorporate several closets, built-ins, and adjacent master bath complete with a soaker tub flanked by separate enclosures for a shower and water closet.
Upstairs, a generous double vanity bathroom is shared by a bunkroom, exercise space, and private bedroom. The bunkroom is configured to provide sleeping accommodations for up to 4 people. The rear-facing exercise has great views of the lake through a set of windows that overlook the copper roof of the screened porch below.

Réalisation d'une très grande cuisine américaine encastrable champêtre en U avec un évier de ferme, un placard à porte shaker, des portes de placard beiges, une crédence beige, parquet clair, 2 îlots, un plan de travail blanc, plan de travail en marbre et une crédence en terre cuite.

Exemple d'une petite cuisine parallèle nature avec un évier de ferme, un placard à porte shaker, des portes de placard grises, un plan de travail en quartz modifié, une crédence bleue, une crédence en terre cuite, un électroménager en acier inoxydable, un sol en bois brun, îlot et un sol marron.

Butlers Kitchen Remodel, painted patterned wood floor planks
Cette image montre une grande cuisine parallèle traditionnelle fermée avec un évier encastré, un placard à porte shaker, des portes de placards vertess, un plan de travail en stéatite, une crédence blanche, une crédence en terre cuite, un électroménager en acier inoxydable, parquet peint, aucun îlot et un plan de travail gris.
Cette image montre une grande cuisine parallèle traditionnelle fermée avec un évier encastré, un placard à porte shaker, des portes de placards vertess, un plan de travail en stéatite, une crédence blanche, une crédence en terre cuite, un électroménager en acier inoxydable, parquet peint, aucun îlot et un plan de travail gris.
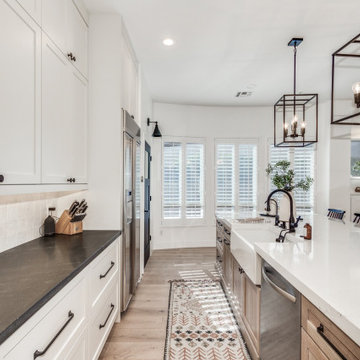
At our Modern Farmhouse project, we completely remodeled the entire home and modified the kitchens existing layout allowing this new layout to take shape.
As you see here, we have the custom 1/4 Sawn Oak island with marble quartz 2 1/2" mitered countertops. To add a pop of color, the entire home is accented in beautiful black hardware. In the 12' island, we have a farmhouse sink, pull out trash and drawers for storage. We did custom end panels on the sides, and wrapped the entire island in furniture base to really make it look like a furniture piece.
On the range wall, we have a drywall hood that really continues to add texture to the style. We have custom uppers that go all the way to the counter, with lift up appliance garages for small appliances. All the perimeter cabinetry is in swiss coffee with black honed granite counters.

Idée de décoration pour une très grande cuisine américaine encastrable champêtre avec un évier de ferme, un placard à porte shaker, des portes de placard beiges, un plan de travail en bois, un plan de travail marron, une crédence blanche, une crédence en terre cuite, un sol en bois brun, un sol marron et îlot.
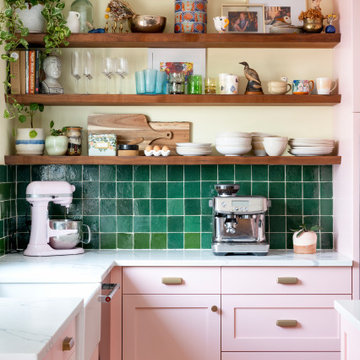
This colorful kitchen included custom Decor painted maple shaker doors in Bella Pink (SW6596). The remodel incorporated removal of load bearing walls, New steal beam wrapped with walnut veneer, Live edge style walnut open shelves. Hand made, green glazed terracotta tile. Red oak hardwood floors. Kitchen Aid appliances (including matching pink mixer). Ruvati apron fronted fireclay sink. MSI Statuary Classique Quartz surfaces. This kitchen brings a cheerful vibe to any gathering.
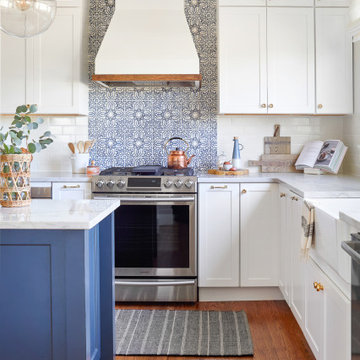
This kitchen, laundry room, and bathroom in Elkins Park, PA was completely renovated and re-envisioned to create a fresh and inviting space with refined farmhouse details and maximum functionality that speaks not only to the client's taste but to and the architecture and feel of the entire home.
The design includes functional cabinetry with a focus on organization. We enlarged the window above the farmhouse sink to allow as much natural light as possible and created a striking focal point with a custom vent hood and handpainted terra cotta tile. High-end materials were used throughout including quartzite countertops, beautiful tile, brass lighting, and classic European plumbing fixtures.

Réalisation d'une petite cuisine tradition en U avec un plan de travail en quartz modifié, une crédence blanche, une crédence en terre cuite, un électroménager en acier inoxydable, un sol en vinyl, un sol marron, un évier 2 bacs, un placard à porte shaker, des portes de placards vertess et un plan de travail blanc.

Andrew Pogue Photography
Cette image montre une cuisine ouverte chalet en L et bois brun avec un placard à porte shaker, un plan de travail en bois, une crédence orange, une crédence en terre cuite et un électroménager en acier inoxydable.
Cette image montre une cuisine ouverte chalet en L et bois brun avec un placard à porte shaker, un plan de travail en bois, une crédence orange, une crédence en terre cuite et un électroménager en acier inoxydable.
Idées déco de cuisines avec un placard à porte shaker et une crédence en terre cuite
6