Idées déco de cuisines avec un placard à porte shaker et une crédence en terre cuite
Trier par :
Budget
Trier par:Populaires du jour
121 - 140 sur 1 189 photos
1 sur 3
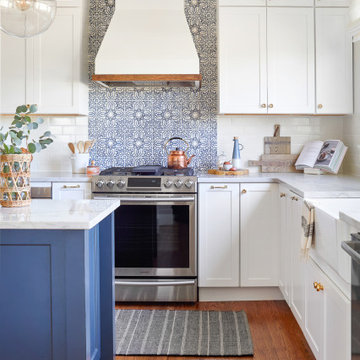
This kitchen, laundry room, and bathroom in Elkins Park, PA was completely renovated and re-envisioned to create a fresh and inviting space with refined farmhouse details and maximum functionality that speaks not only to the client's taste but to and the architecture and feel of the entire home.
The design includes functional cabinetry with a focus on organization. We enlarged the window above the farmhouse sink to allow as much natural light as possible and created a striking focal point with a custom vent hood and handpainted terra cotta tile. High-end materials were used throughout including quartzite countertops, beautiful tile, brass lighting, and classic European plumbing fixtures.

Réalisation d'une petite cuisine tradition en U avec un plan de travail en quartz modifié, une crédence blanche, une crédence en terre cuite, un électroménager en acier inoxydable, un sol en vinyl, un sol marron, un évier 2 bacs, un placard à porte shaker, des portes de placards vertess et un plan de travail blanc.

Andrew Pogue Photography
Cette image montre une cuisine ouverte chalet en L et bois brun avec un placard à porte shaker, un plan de travail en bois, une crédence orange, une crédence en terre cuite et un électroménager en acier inoxydable.
Cette image montre une cuisine ouverte chalet en L et bois brun avec un placard à porte shaker, un plan de travail en bois, une crédence orange, une crédence en terre cuite et un électroménager en acier inoxydable.
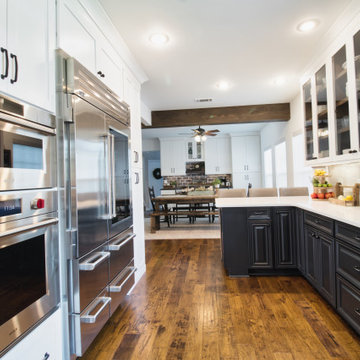
Another view.
Cette image montre une petite cuisine américaine parallèle rustique avec un évier encastré, un placard à porte shaker, des portes de placard blanches, un plan de travail en quartz modifié, une crédence multicolore, une crédence en terre cuite, un électroménager en acier inoxydable, un sol en bois brun, une péninsule, un sol marron, un plan de travail blanc et poutres apparentes.
Cette image montre une petite cuisine américaine parallèle rustique avec un évier encastré, un placard à porte shaker, des portes de placard blanches, un plan de travail en quartz modifié, une crédence multicolore, une crédence en terre cuite, un électroménager en acier inoxydable, un sol en bois brun, une péninsule, un sol marron, un plan de travail blanc et poutres apparentes.
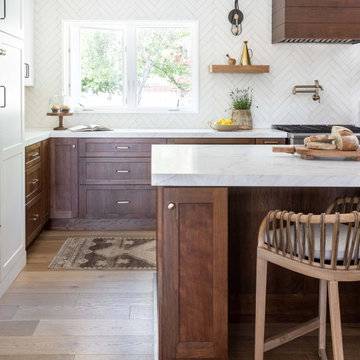
Inspiration pour une grande cuisine ouverte parallèle traditionnelle en bois brun avec un évier de ferme, un placard à porte shaker, plan de travail en marbre, une crédence blanche, une crédence en terre cuite, un électroménager de couleur, un sol en bois brun, îlot, un sol beige et un plan de travail jaune.
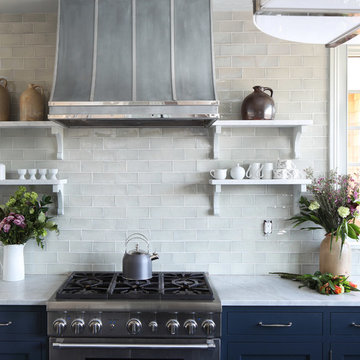
Custom-made range hood in zinc and polished stainless steel. Cabinets by Crown Point Cabinetry in "Gale Force" by Sherwin Williams. Custom open shelving by Comstock Residential. Tiles are floor-to-ceiling handmade terracotta, in a seafoam green glaze for an uneven surface. Trim color matches ceiling, upper cabinet color, brackets and tile color.
Architect: Fivecat Studio
Cabinetry: Crown Point Cabinetry
Contractor: Comstock Residential
Counter, tile, floor tile: Terra Tile and Marble
Photo by Suzy Allman
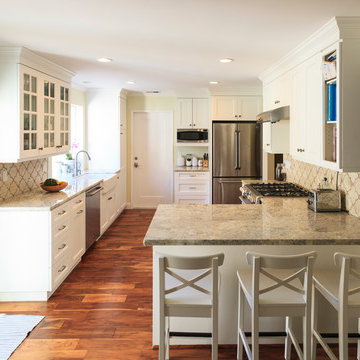
Charming Willow Glen traditional kitchen and bathroom upgrade with custom cabinetry and stone countertops. The Acacia wood floors and stainless steel appliances give this remodel a modern twist. The "old world" texture", farmhouse sink and hand-made, terra-cotta tile backsplash keep it true to the age of the home. Photo by Christian Murphy
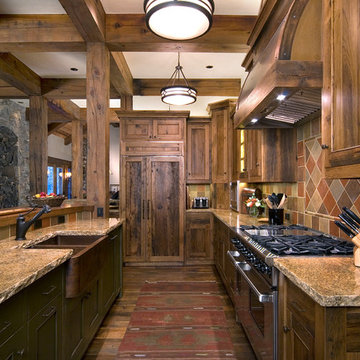
Builder: Hargrove Construction
Interior Designer: Interior Style
Lighting Design: Electrical Logic
Cette image montre une cuisine américaine encastrable chalet en bois vieilli avec un évier de ferme, un placard à porte shaker, un plan de travail en granite, une crédence en terre cuite, un sol en bois brun et îlot.
Cette image montre une cuisine américaine encastrable chalet en bois vieilli avec un évier de ferme, un placard à porte shaker, un plan de travail en granite, une crédence en terre cuite, un sol en bois brun et îlot.

The existing kitchen was an unfunctional galley style kitchen. In order to maximize storage and add a finished look to the new kitchen, we added two lazy susan cabinets in each of the back corners and a large bank of drawers to anchor the back wall. We also added an upper cabinet to the right of the offset window for added storage and balance to the space.

Aménagement d'une cuisine américaine encastrable bord de mer en L de taille moyenne avec un évier de ferme, un placard à porte shaker, des portes de placard blanches, une crédence multicolore, parquet clair, îlot, un sol beige, un plan de travail blanc, plan de travail en marbre et une crédence en terre cuite.
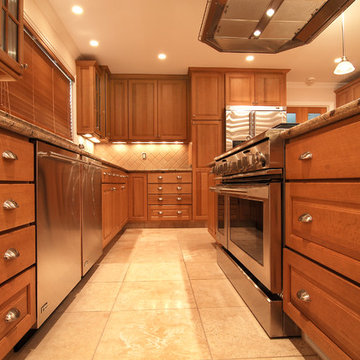
Idée de décoration pour une très grande cuisine américaine tradition en U avec un évier encastré, un placard à porte shaker, un plan de travail en granite, une crédence beige, une crédence en terre cuite, un électroménager en acier inoxydable, un sol en carrelage de céramique et îlot.
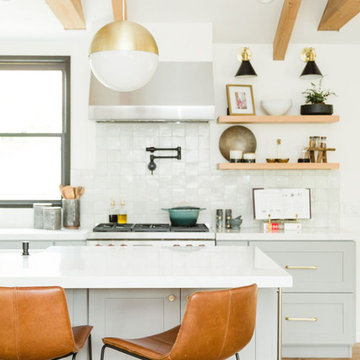
This modern farmhouse kitchen remodel in Leucadia features a combination of gray lower cabinets and white uppers with brass hardware and pendant lights. White oak floating shelves and leather counter stools add warmth and texture to the space. We used matte black fixtures to compliment the windows and tied them in with the wall sconces.
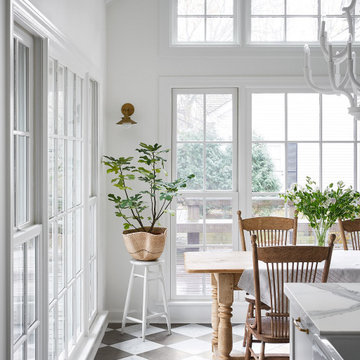
Exemple d'une grande cuisine américaine nature en U avec un évier de ferme, un placard à porte shaker, des portes de placard grises, une crédence blanche, une crédence en terre cuite, un électroménager en acier inoxydable, un sol en marbre, îlot, un sol multicolore et un plan de travail blanc.

Cette photo montre une cuisine ouverte montagne en U et bois brun de taille moyenne avec un évier de ferme, un placard à porte shaker, un plan de travail en quartz, une crédence beige, une crédence en terre cuite, un électroménager en acier inoxydable, un sol en bois brun, îlot et un plan de travail blanc.
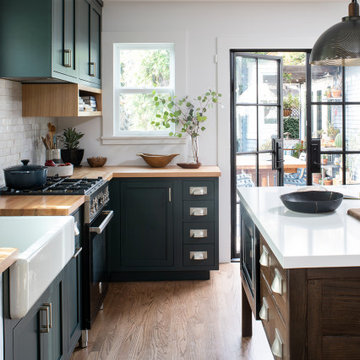
A bold, masculine kitchen remodel in a Craftsman style home. We went dark and bold on the cabinet color and let the rest remain bright and airy to balance it out.
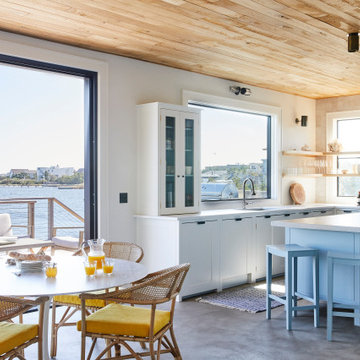
design by Jessica Gething Design
built by R2Q Construction
photos by Genevieve Garruppo
kitchen by Plain English
Réalisation d'une cuisine marine en U avec un placard à porte shaker, une crédence blanche, une crédence en terre cuite, sol en béton ciré, îlot, un sol gris, un plan de travail blanc et un plafond en bois.
Réalisation d'une cuisine marine en U avec un placard à porte shaker, une crédence blanche, une crédence en terre cuite, sol en béton ciré, îlot, un sol gris, un plan de travail blanc et un plafond en bois.
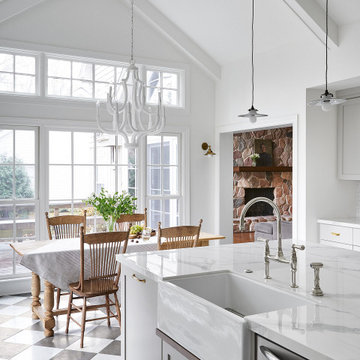
Inspiration pour une grande cuisine américaine rustique en U avec un évier de ferme, un placard à porte shaker, des portes de placard grises, une crédence blanche, une crédence en terre cuite, un électroménager en acier inoxydable, un sol en marbre, îlot, un sol multicolore et un plan de travail blanc.
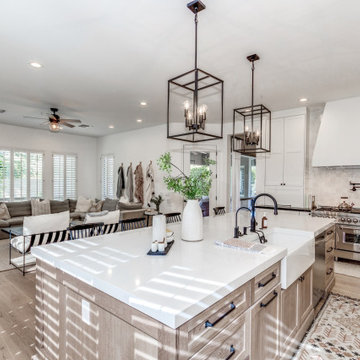
At our Modern Farmhouse project, we completely remodeled the entire home and modified the kitchens existing layout allowing this new layout to take shape.
As you see here, we have the custom 1/4 Sawn Oak island with marble quartz 2 1/2" mitered countertops. To add a pop of color, the entire home is accented in beautiful black hardware. In the 12' island, we have a farmhouse sink, pull out trash and drawers for storage. We did custom end panels on the sides, and wrapped the entire island in furniture base to really make it look like a furniture piece.
On the range wall, we have a drywall hood that really continues to add texture to the style. We have custom uppers that go all the way to the counter, with lift up appliance garages for small appliances. All the perimeter cabinetry is in swiss coffee with black honed granite counters.

One of the best ways to have rooms with an open floor plan to flow is to bring some of the same textures such as wood into each room. These wood ceiling beams correspond with the wood kitchen island giving it a great flow.
Lisa Konz Photography
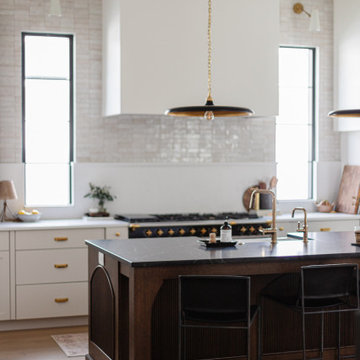
Transitional kitchen with warm white cabinets, stained island, paneled appliances and walk in pantry.
Aménagement d'une grande cuisine encastrable classique en U avec un évier de ferme, un placard à porte shaker, des portes de placard beiges, un plan de travail en quartz modifié, une crédence blanche, une crédence en terre cuite, un sol en bois brun, îlot, un sol marron et un plan de travail blanc.
Aménagement d'une grande cuisine encastrable classique en U avec un évier de ferme, un placard à porte shaker, des portes de placard beiges, un plan de travail en quartz modifié, une crédence blanche, une crédence en terre cuite, un sol en bois brun, îlot, un sol marron et un plan de travail blanc.
Idées déco de cuisines avec un placard à porte shaker et une crédence en terre cuite
7