Idées déco de cuisines avec un placard à porte vitrée et un plan de travail blanc
Trier par :
Budget
Trier par:Populaires du jour
161 - 180 sur 2 981 photos
1 sur 3
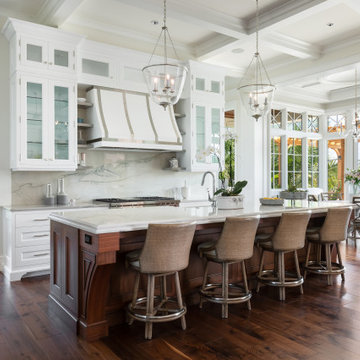
Nestled in the white sands of Lido Beach, overlooking a 100-acre preserve of Florida habitat, this Colonial West Indies home celebrates the natural beauty that Sarasota is known for. Inspired by the sugar plantation estates on the island of Barbados, “Orchid Beach” radiates a barefoot elegance. The kitchen is an effortless extension of this style. A natural light filled kitchen extends into the expansive family room, dining room, and foyer all with high coffered ceilings for a grand entertainment space.
The front kitchen features a gorgeous custom Downsview wood and stainless-steel hood, quartz countertops and backsplash, spacious curved farmhouse sink, custom walnut cabinetry, 4-person island topped with statement glass pendants.
The kitchen expands into an elegant breakfast dinette adorned with a glass chandelier and floor to ceiling windows with view of bayou and terraced pool area. The intricately detailed dome ceiling and surrounding trims compliments the ornate window trims.
Behind the main kitchen lies a discrete butler’s kitchen, concealing a coffee bar with antique mirror backsplash, appliance garage, wet bar, pantry storage, multiple ovens, and a sitting area to enjoy a cup of coffee keeping many of the meal prep innerworkings tastefully concealed.

Peter Medilek
Aménagement d'une cuisine classique en L de taille moyenne avec des portes de placard blanches, plan de travail en marbre, une crédence en céramique, un sol en linoléum, un plan de travail blanc, îlot, un placard à porte vitrée, une crédence multicolore, un sol noir et fenêtre au-dessus de l'évier.
Aménagement d'une cuisine classique en L de taille moyenne avec des portes de placard blanches, plan de travail en marbre, une crédence en céramique, un sol en linoléum, un plan de travail blanc, îlot, un placard à porte vitrée, une crédence multicolore, un sol noir et fenêtre au-dessus de l'évier.
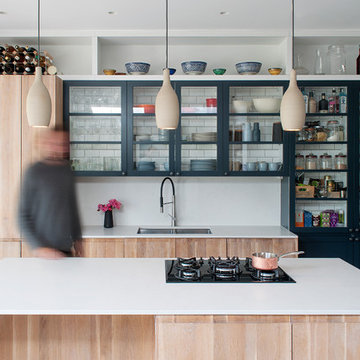
Cette photo montre une cuisine parallèle tendance en bois clair avec un évier encastré, un placard à porte vitrée, une crédence blanche, îlot, un sol beige et un plan de travail blanc.

Cette image montre une petite cuisine marine en U avec un évier de ferme, un placard à porte vitrée, des portes de placard beiges, une crédence blanche, une crédence en carrelage métro, un électroménager en acier inoxydable, parquet foncé, aucun îlot, un plan de travail blanc et fenêtre au-dessus de l'évier.

Photographed by Kyle Caldwell
Cette image montre une grande cuisine américaine minimaliste en L avec un placard à porte vitrée, des portes de placard blanches, un plan de travail en surface solide, une crédence multicolore, une crédence en mosaïque, un électroménager en acier inoxydable, parquet clair, îlot, un plan de travail blanc, un évier encastré et un sol marron.
Cette image montre une grande cuisine américaine minimaliste en L avec un placard à porte vitrée, des portes de placard blanches, un plan de travail en surface solide, une crédence multicolore, une crédence en mosaïque, un électroménager en acier inoxydable, parquet clair, îlot, un plan de travail blanc, un évier encastré et un sol marron.

Gil Schafer, Architect
Rita Konig, Interior Designer
Chambers & Chambers, Local Architect
Fredericka Moller, Landscape Architect
Eric Piasecki, Photographer
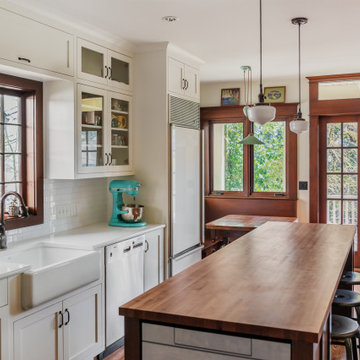
Photo by Tina Witherspoon.
Cette photo montre une cuisine américaine craftsman en L de taille moyenne avec un évier de ferme, un placard à porte vitrée, plan de travail en marbre, une crédence en carrelage métro, un électroménager en acier inoxydable, parquet foncé, îlot, un plan de travail blanc, des portes de placard blanches et une crédence blanche.
Cette photo montre une cuisine américaine craftsman en L de taille moyenne avec un évier de ferme, un placard à porte vitrée, plan de travail en marbre, une crédence en carrelage métro, un électroménager en acier inoxydable, parquet foncé, îlot, un plan de travail blanc, des portes de placard blanches et une crédence blanche.

Cette photo montre une très grande cuisine américaine encastrable tendance en U avec un évier 1 bac, un placard à porte vitrée, des portes de placard noires, plan de travail en marbre, une crédence blanche, une crédence en marbre, îlot et un plan de travail blanc.
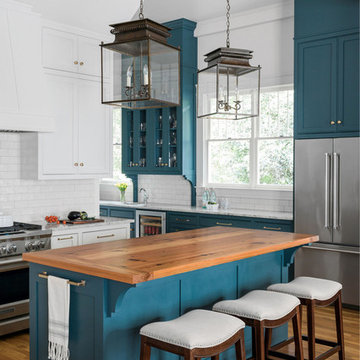
Modern Farmhouse Kitchen
Idée de décoration pour une grande cuisine bicolore avec un placard à porte vitrée, un plan de travail en quartz modifié, une crédence blanche, une crédence en carrelage métro, un électroménager en acier inoxydable, un sol en bois brun, îlot, des portes de placard bleues et un plan de travail blanc.
Idée de décoration pour une grande cuisine bicolore avec un placard à porte vitrée, un plan de travail en quartz modifié, une crédence blanche, une crédence en carrelage métro, un électroménager en acier inoxydable, un sol en bois brun, îlot, des portes de placard bleues et un plan de travail blanc.
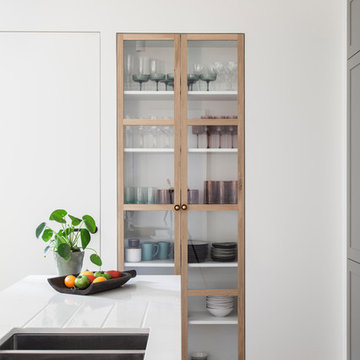
Idée de décoration pour une cuisine parallèle et encastrable nordique avec un évier intégré, des portes de placard grises, un plan de travail en quartz, une crédence blanche, parquet clair, îlot, un plan de travail blanc et un placard à porte vitrée.
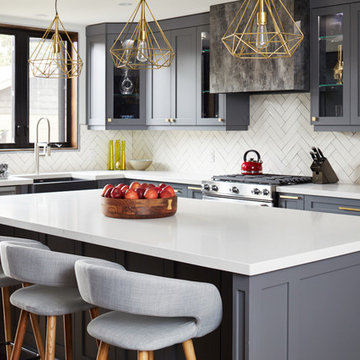
Idées déco pour une cuisine classique en L avec un évier de ferme, un placard à porte vitrée, des portes de placard grises, une crédence blanche, un électroménager en acier inoxydable, îlot, un plan de travail blanc et fenêtre au-dessus de l'évier.

Muse Photography
Réalisation d'une grande cuisine parallèle et bicolore design avec un plan de travail en quartz modifié, une crédence en dalle de pierre, sol en béton ciré, îlot, un évier encastré, un placard à porte vitrée, des portes de placard blanches, une crédence blanche, un électroménager en acier inoxydable, un sol gris et un plan de travail blanc.
Réalisation d'une grande cuisine parallèle et bicolore design avec un plan de travail en quartz modifié, une crédence en dalle de pierre, sol en béton ciré, îlot, un évier encastré, un placard à porte vitrée, des portes de placard blanches, une crédence blanche, un électroménager en acier inoxydable, un sol gris et un plan de travail blanc.

Cette image montre une cuisine parallèle et encastrable traditionnelle avec une crédence blanche, plan de travail en marbre, un évier encastré, un placard à porte vitrée, une crédence en marbre et un plan de travail blanc.
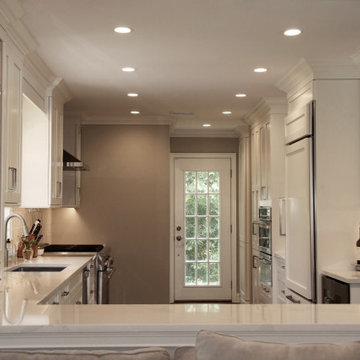
This classic white kitchen design completely transformed the space infusing it with personality, functionality, and a much improved use of square footage. The kitchen openly flows to the den and eating area. We removed the wall between the den and the dining room to create a completely open floor plan. We also took some space from the client’s two car garage to add a mudroom, so the family can come in through the garage and have a place to put everything before entering the living space. This landing area also includes a powder room. In the photo this mudroom area is the hallway space next to the wall oven. The new mudroom has plenty of coat storage and extra cabinetry for pantry and bulk items. The overall design is an incredible improvement with timeless elements. The cabinetry is from our Elmwood line and the finish is White Dove. The client chose one of our favorite quartz colors — Compac’s Unique Calacatta. The custom design details on the cabinet interiors and overall design provide much needed additional storage for organizing everything. The clean lines and custom detailing are truly timeless.
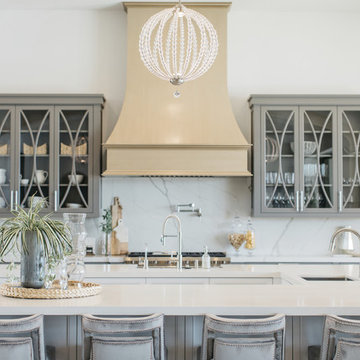
Halli Makennah Photography
Aménagement d'une cuisine bicolore classique avec un évier encastré, un placard à porte vitrée, des portes de placard grises, une crédence blanche, une crédence en dalle de pierre, un électroménager en acier inoxydable, îlot et un plan de travail blanc.
Aménagement d'une cuisine bicolore classique avec un évier encastré, un placard à porte vitrée, des portes de placard grises, une crédence blanche, une crédence en dalle de pierre, un électroménager en acier inoxydable, îlot et un plan de travail blanc.

FX Home Tours
Interior Design: Osmond Design
Cette photo montre une grande cuisine ouverte chic en U avec un évier de ferme, des portes de placard blanches, plan de travail en marbre, une crédence blanche, une crédence en marbre, un électroménager en acier inoxydable, parquet clair, 2 îlots, un plan de travail blanc, un placard à porte vitrée et un sol marron.
Cette photo montre une grande cuisine ouverte chic en U avec un évier de ferme, des portes de placard blanches, plan de travail en marbre, une crédence blanche, une crédence en marbre, un électroménager en acier inoxydable, parquet clair, 2 îlots, un plan de travail blanc, un placard à porte vitrée et un sol marron.
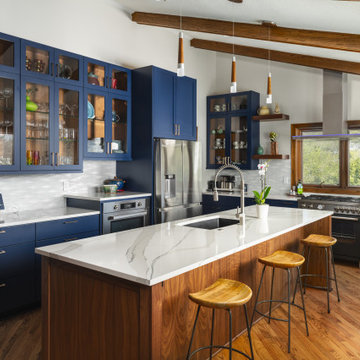
Inspiration pour une cuisine ouverte bicolore vintage en L de taille moyenne avec un évier encastré, un placard à porte vitrée, des portes de placard bleues, un plan de travail en quartz modifié, une crédence multicolore, un électroménager noir, un sol en bois brun, îlot, un plan de travail blanc et un plafond voûté.
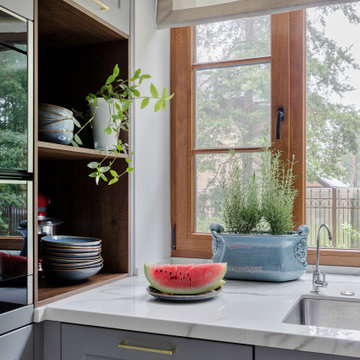
Inspiration pour une cuisine parallèle design fermée avec un évier encastré, un placard à porte vitrée, des portes de placard grises, un plan de travail en quartz modifié, une crédence blanche, une crédence en quartz modifié, un sol en carrelage de porcelaine, îlot, un sol blanc, un plan de travail blanc et un plafond décaissé.
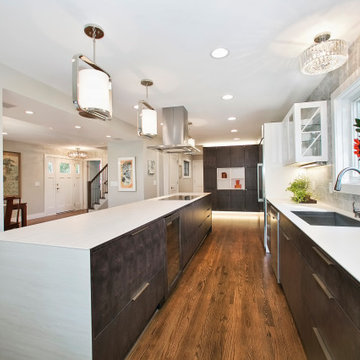
This Puustelli Miinus eco-friendly kitchen uses lacquered dark brown birch veneer doors for low units and tall units. The glazed wall units have the white bio-composite frames exposed, and white painted birch veneer panel doors. The work surfaces are a 6mm matte white ceramic, which are supported by 16mm white painted birch frames. The stainless steel appliances, sink, taps, and handles add to the quality look and feel of the overall kitchen. Featuring a central kitchen island with electric hob, overhead extractor fan, and pendant lighting.
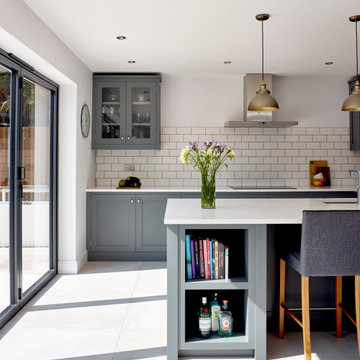
A bespoke classic Shaker kitchen painted in Little Greene's 'Scree' (227). The worktop is Caesarstone 'Blizzard' which contrasts the dark grey kitchen cabinets nicely. The white metro tiles work as a splashback behind the Neff induction hob and the freestanding stainless steel Neff extractor. The island has open-shelved cabinets for cookery books whilst the glass-fronted wall cabinets are great for glassware.
Idées déco de cuisines avec un placard à porte vitrée et un plan de travail blanc
9