Idées déco de cuisines avec un placard à porte vitrée et un plan de travail gris
Trier par :
Budget
Trier par:Populaires du jour
221 - 240 sur 1 054 photos
1 sur 3
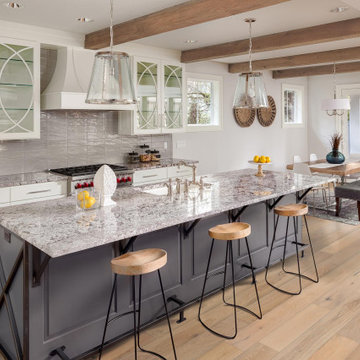
Wire-brushed European oak engineered hardwood flooring by Naturally Aged Flooring
Cette photo montre une cuisine américaine parallèle nature de taille moyenne avec un évier encastré, un placard à porte vitrée, des portes de placard blanches, un plan de travail en granite, une crédence grise, une crédence en carrelage métro, un électroménager en acier inoxydable, parquet clair, îlot, un sol beige et un plan de travail gris.
Cette photo montre une cuisine américaine parallèle nature de taille moyenne avec un évier encastré, un placard à porte vitrée, des portes de placard blanches, un plan de travail en granite, une crédence grise, une crédence en carrelage métro, un électroménager en acier inoxydable, parquet clair, îlot, un sol beige et un plan de travail gris.
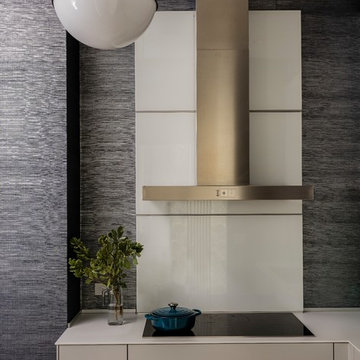
Photography by Michael J. Lee
Inspiration pour une petite cuisine design en U fermée avec un évier encastré, un placard à porte vitrée, des portes de placard grises, une crédence grise, une crédence en feuille de verre, un électroménager en acier inoxydable, un sol en bois brun, aucun îlot et un plan de travail gris.
Inspiration pour une petite cuisine design en U fermée avec un évier encastré, un placard à porte vitrée, des portes de placard grises, une crédence grise, une crédence en feuille de verre, un électroménager en acier inoxydable, un sol en bois brun, aucun îlot et un plan de travail gris.
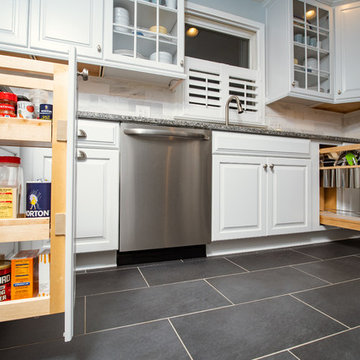
Photo: Matthew Burgess Media
Cette image montre une grande cuisine traditionnelle en L fermée avec un évier encastré, un placard à porte vitrée, des portes de placard blanches, un plan de travail en granite, une crédence blanche, une crédence en céramique, un électroménager en acier inoxydable, un sol en carrelage de céramique, une péninsule, un sol gris et un plan de travail gris.
Cette image montre une grande cuisine traditionnelle en L fermée avec un évier encastré, un placard à porte vitrée, des portes de placard blanches, un plan de travail en granite, une crédence blanche, une crédence en céramique, un électroménager en acier inoxydable, un sol en carrelage de céramique, une péninsule, un sol gris et un plan de travail gris.
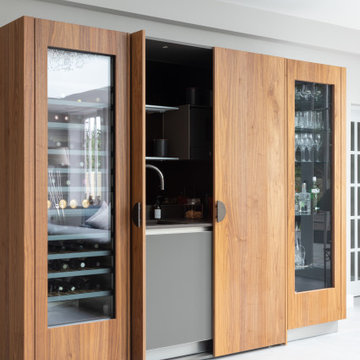
As part of a large open-plan extension to a detached house in Hampshire, Searle & Taylor was commissioned to design a timeless modern handleless kitchen for a couple who are keen cooks and who regularly entertain friends and their grown-up family. The kitchen is part of the couples’ large living space that features a wall of panel doors leading out to the garden. It is this area where aperitifs are taken before guests dine in a separate dining room, and also where parties take place. Part of the brief was to create a separate bespoke drinks cabinet cum bar area as a separate, yet complementary piece of furniture.
Handling separate aspects of the design, Darren Taylor and Gavin Alexander both worked on this kitchen project together. They created a plan that featured matt glass door and drawer fronts in Lava colourway for the island, sink run and overhead units. These were combined with oiled walnut veneer tall cabinetry from premium Austrian kitchen furniture brand, Intuo. Further bespoke additions including the 80mm circular walnut breakfast bar with a turned tapered half-leg base were made at Searle & Taylor’s bespoke workshop in England. The worktop used throughout is Trillium by Dekton, which is featured in 80mm thickness on the kitchen island and 20mm thickness on the sink and hob runs. It is also used as an upstand. The sink run includes a Franke copper grey one and a half bowl undermount sink and a Quooker Flex Boiling Water Tap.
The surface of the 3.1 metre kitchen island is kept clear for when the couple entertain, so the flush-mounted 80cm Gaggenau induction hob is situated in front of the bronze mirrored glass splashback. Directly above it is a Westin 80cm built-in extractor at the base of the overhead cabinetry. To the left and housed within the walnut units is a bank of Gaggenau ovens including a 60cm pyrolytic oven, a combination steam oven and warming drawers in anthracite colourway and a further integrated Gaggenau dishwasher is also included in the scheme. The full height Siemens A Cool 76cm larder fridge and tall 61cm freezer are all integrated behind furniture doors for a seamless look to the kitchen. Internal storage includes heavyweight pan drawers and Legra pull-out shelving for dry goods, herbs, spices and condiments.
As a completely separate piece of furniture, but finished in the same oiled walnut veneer is the ‘Gin Cabinet’ a built-in unit designed to look as if it is freestanding. To the left is a tall Gaggenau Wine Climate Cabinet and to the right is a decorative cabinet for glasses and the client’s extensive gin collection, specially backlit with LED lighting and with a bespoke door front to match the front of the wine cabinet. At the centre are full pocket doors that fold back into recesses to reveal a bar area with bronze mirror back panel and shelves in front, a 20mm Trillium by Dekton worksurface with a single bowl Franke sink and another Quooker Flex Boiling Water Tap with the new Cube function, for filtered boiling, hot, cold and sparkling water. A further Gaggenau microwave oven is installed within the unit and cupboards beneath feature Intuo fronts in matt glass, as before.
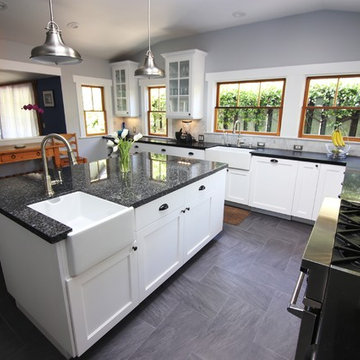
This kitchen is perfect for hosting and for large families.
Cette photo montre une grande cuisine ouverte moderne en U avec des portes de placard blanches, une crédence blanche, un électroménager en acier inoxydable, un sol en carrelage de porcelaine, îlot, un évier posé, un placard à porte vitrée, un plan de travail en granite, une crédence en marbre, un sol gris et un plan de travail gris.
Cette photo montre une grande cuisine ouverte moderne en U avec des portes de placard blanches, une crédence blanche, un électroménager en acier inoxydable, un sol en carrelage de porcelaine, îlot, un évier posé, un placard à porte vitrée, un plan de travail en granite, une crédence en marbre, un sol gris et un plan de travail gris.
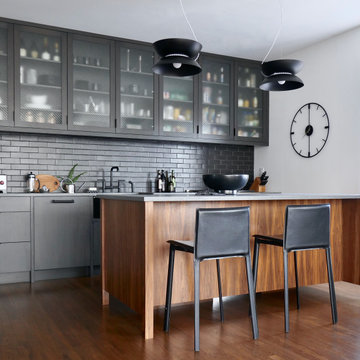
A modern mix of charcoal grey stain and antique wire glass cabinets combine with a walnut kitchen island for a warm and hard working kitchen with plenty of counter space and seating.
The dark palette adds drama but was actually a solution to mitigate nighttime reflections on the opposite windows that had ruined the view in this modern loft apartment in Harlem, NY.
Designed and photographed by Clare Donohue / 121studio.
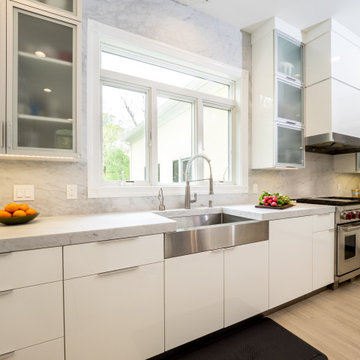
Inspiration pour une grande cuisine minimaliste en U avec un évier de ferme, un placard à porte vitrée, des portes de placard blanches, plan de travail en marbre, une crédence grise, une crédence en marbre, un électroménager en acier inoxydable, parquet clair, îlot, un sol gris et un plan de travail gris.
Aménagement d'une grande cuisine contemporaine en U avec un placard à porte vitrée, des portes de placard blanches, plan de travail en marbre, une crédence grise, îlot et un plan de travail gris.
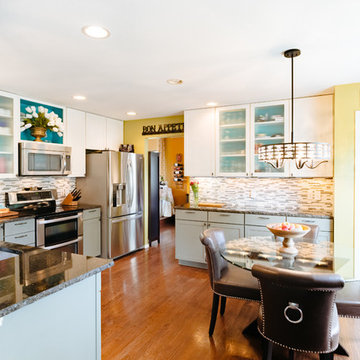
Kitchen.
TJ Romero // Architectural Storytelling
Inspiration pour une cuisine américaine design en L de taille moyenne avec un évier encastré, un placard à porte vitrée, des portes de placard blanches, un plan de travail en granite, une crédence grise, une crédence en carreau de verre, un électroménager en acier inoxydable, un sol en bois brun, une péninsule, un sol marron et un plan de travail gris.
Inspiration pour une cuisine américaine design en L de taille moyenne avec un évier encastré, un placard à porte vitrée, des portes de placard blanches, un plan de travail en granite, une crédence grise, une crédence en carreau de verre, un électroménager en acier inoxydable, un sol en bois brun, une péninsule, un sol marron et un plan de travail gris.
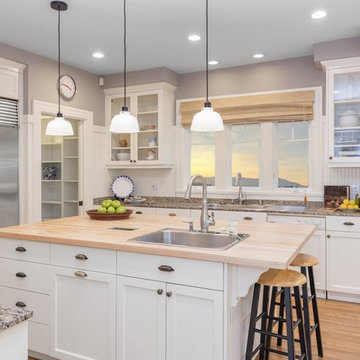
Aménagement d'une cuisine américaine contemporaine en L de taille moyenne avec un évier encastré, un placard à porte vitrée, des portes de placard blanches, un plan de travail en granite, une crédence blanche, une crédence en feuille de verre, un électroménager en acier inoxydable, parquet clair, îlot, un sol beige et un plan de travail gris.
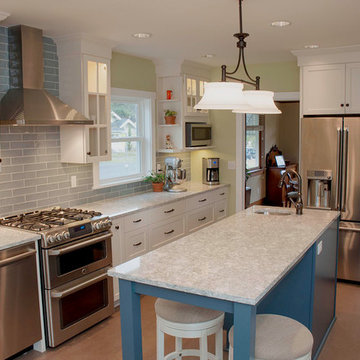
Island seating makes this room great in both function and form.
Cette image montre une arrière-cuisine craftsman en L avec un évier de ferme, un placard à porte vitrée, des portes de placard blanches, un plan de travail en quartz, une crédence en carreau de verre, un électroménager en acier inoxydable, îlot, un sol marron et un plan de travail gris.
Cette image montre une arrière-cuisine craftsman en L avec un évier de ferme, un placard à porte vitrée, des portes de placard blanches, un plan de travail en quartz, une crédence en carreau de verre, un électroménager en acier inoxydable, îlot, un sol marron et un plan de travail gris.
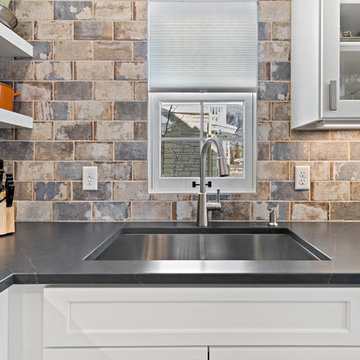
This 'Havana' ceramic tile from Paramount Tile looks like brick, and is available in several colors and sizes.
Exemple d'une cuisine américaine montagne de taille moyenne avec un évier 2 bacs, un placard à porte vitrée, des portes de placard grises, un plan de travail en quartz modifié, une crédence multicolore, une crédence en brique, un électroménager en acier inoxydable, un sol en bois brun, îlot, un sol marron et un plan de travail gris.
Exemple d'une cuisine américaine montagne de taille moyenne avec un évier 2 bacs, un placard à porte vitrée, des portes de placard grises, un plan de travail en quartz modifié, une crédence multicolore, une crédence en brique, un électroménager en acier inoxydable, un sol en bois brun, îlot, un sol marron et un plan de travail gris.
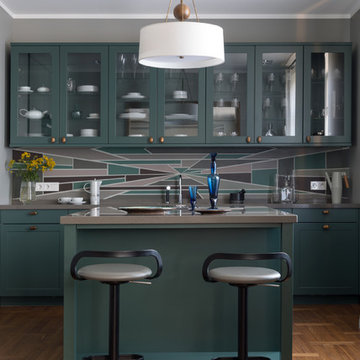
Один из реализованных нами проектов – кухня LEICHT CARRE-FS | CLASSIC-FS. Рамочные фасады окрашены в цвет из палитры NCS. Для высоких шкафов выбрали матовые лакированные фасады в цвете mohair. Яркий акцент в интерьере создан за счет кухонного фартука с росписью, выполненной по эскизам авторов проекта. Чтобы визуально расширить пространство, сделать его более легким, высокие колонны утопили в специальной нише в стене, а навесные шкафы выбрали со вставками из прозрачного стекла. Посадочная зона у кухонного полуострова реализована за счет открытого замыкающего элемента. Дизайнеры проекта - Наталья Сохнюк и Морозова Елена.
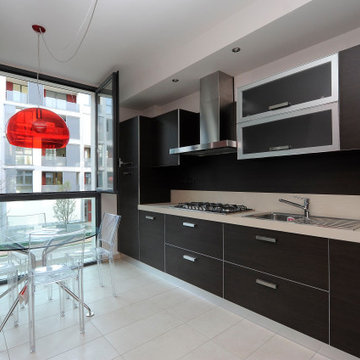
PROGETTAZIONE, PROGETTO CMR, MASSIMO ROJ ARCHITECTS,
PER ADDAMIANO IMPRESA DI COSTRUZIONI.
FOTOGRAFIE DI STEFANO MARIGA.
Exemple d'une cuisine linéaire tendance en bois foncé de taille moyenne avec un évier posé, un placard à porte vitrée, un électroménager en acier inoxydable, un sol en carrelage de porcelaine, aucun îlot, un sol beige et un plan de travail gris.
Exemple d'une cuisine linéaire tendance en bois foncé de taille moyenne avec un évier posé, un placard à porte vitrée, un électroménager en acier inoxydable, un sol en carrelage de porcelaine, aucun îlot, un sol beige et un plan de travail gris.
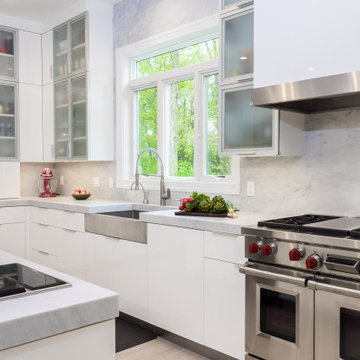
Cette image montre une grande cuisine minimaliste en U avec un évier de ferme, un placard à porte vitrée, des portes de placard blanches, plan de travail en marbre, une crédence grise, une crédence en marbre, un électroménager en acier inoxydable, parquet clair, îlot, un sol gris et un plan de travail gris.
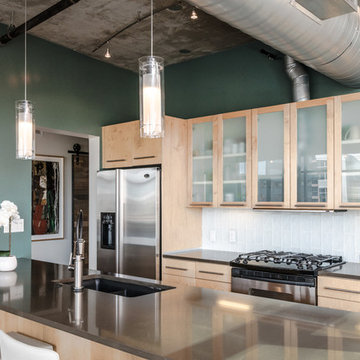
Aménagement d'une cuisine parallèle industrielle en bois clair avec un évier encastré, un placard à porte vitrée, îlot et un plan de travail gris.
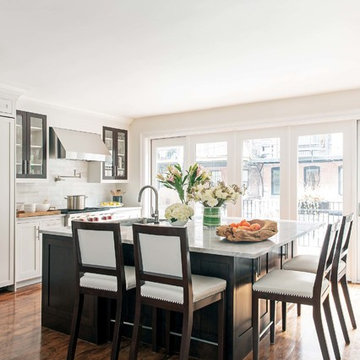
These fun-loving homeowners were referred by past clients during a mutual friend’s 40th Birthday party. Dane and his team were originally hired to shift a few rooms around when their son left for college. “Dane created well-functioning spaces for all, spreading color along the way. And he didn’t waste a thing. The homeowner, who has since tasked the designer with revamping the roof deck, characterizes the updates as “crisp” and “sharp.” Austin says, “I look at every element and ask, ‘Is it special, interesting, and unique?’” Now, every room is all of the above.”
Project designed by Boston interior design Dane Austin Design. Dane serves Boston, Cambridge, Hingham, Cohasset, Newton, Weston, Lexington, Concord, Dover, Andover, Gloucester, as well as surrounding areas.
For more about Dane Austin Design, click here: https://daneaustindesign.com/
To learn more about this project, click here:
https://daneaustindesign.com/south-end-brownstone
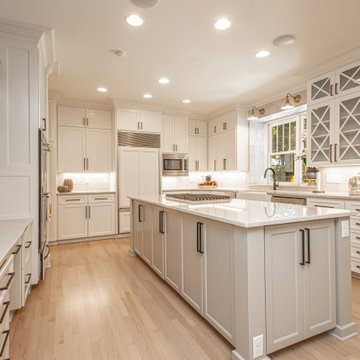
Réalisation d'une grande cuisine ouverte tradition en U avec un évier de ferme, un placard à porte vitrée, des portes de placard blanches, un plan de travail en quartz, une crédence blanche, une crédence en céramique, un électroménager en acier inoxydable, parquet clair, îlot, un sol beige et un plan de travail gris.
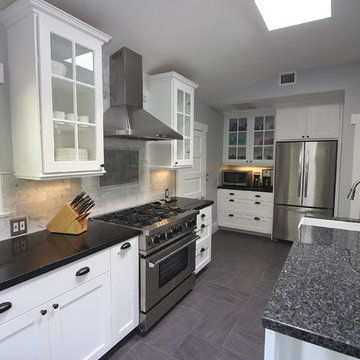
Modern kitchen with black counter tops. Perfect recessed and drop down lighting for all occasions,
Aménagement d'une grande cuisine ouverte moderne en U avec un placard à porte vitrée, des portes de placard blanches, un électroménager en acier inoxydable, îlot, un évier posé, un sol en carrelage de porcelaine, un plan de travail en granite, une crédence blanche, une crédence en marbre, un sol gris et un plan de travail gris.
Aménagement d'une grande cuisine ouverte moderne en U avec un placard à porte vitrée, des portes de placard blanches, un électroménager en acier inoxydable, îlot, un évier posé, un sol en carrelage de porcelaine, un plan de travail en granite, une crédence blanche, une crédence en marbre, un sol gris et un plan de travail gris.
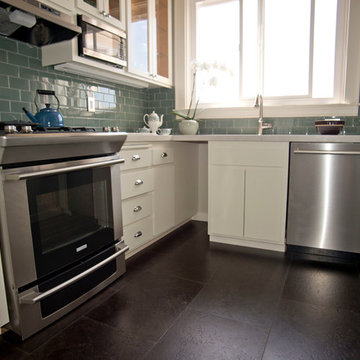
John Shea, Photographer
Réalisation d'une cuisine tradition en U fermée et de taille moyenne avec un évier encastré, un placard à porte vitrée, des portes de placard blanches, un plan de travail en quartz modifié, une crédence bleue, une crédence en carreau de verre, un électroménager en acier inoxydable, aucun îlot, un sol en liège, un sol marron et un plan de travail gris.
Réalisation d'une cuisine tradition en U fermée et de taille moyenne avec un évier encastré, un placard à porte vitrée, des portes de placard blanches, un plan de travail en quartz modifié, une crédence bleue, une crédence en carreau de verre, un électroménager en acier inoxydable, aucun îlot, un sol en liège, un sol marron et un plan de travail gris.
Idées déco de cuisines avec un placard à porte vitrée et un plan de travail gris
12