Idées déco de cuisines avec un placard à porte vitrée et un plan de travail gris
Trier par :
Budget
Trier par:Populaires du jour
141 - 160 sur 1 054 photos
1 sur 3
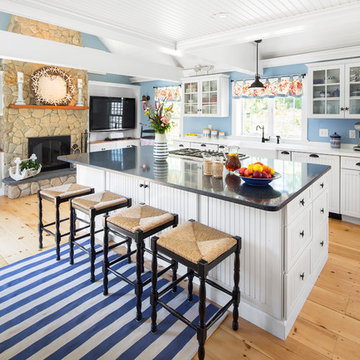
Réalisation d'une cuisine marine avec un évier de ferme, un placard à porte vitrée, des portes de placard blanches, un électroménager en acier inoxydable, îlot, un plan de travail gris, parquet clair et fenêtre au-dessus de l'évier.
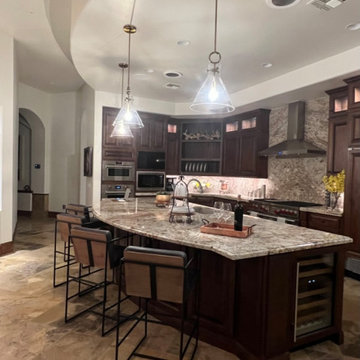
We transformed this busy, traditional and stuffy kitchen into an open, airy, and modern version of itself. We wrapped the entire backsplash with a single stone slab, changed out the hardware, lighting, fresh paint, new range hood, appliances. We added glass fronts and backlit the upper cabinets. We added new leather and wood modern barstools and fresh accessories.
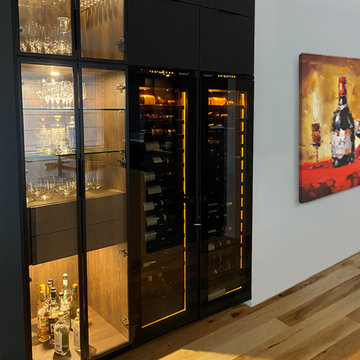
Réalisation d'une grande cuisine américaine minimaliste avec un évier intégré, un placard à porte vitrée, des portes de placard noires, plan de travail en marbre, un électroménager noir, parquet clair, îlot, un sol marron et un plan de travail gris.
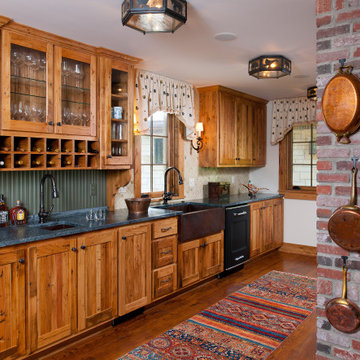
Custom built wormy chestnut cabinetry in the Kitchen was made from lumber harvested from the property. Cabinetry was topped with Vermont Soapstone countertops and handmade Pratt and Larson tile backsplash. Painted beadboard backsplash serves as a contrast in the bar area. Big Chill appliances were used to give the look and feel of an old Kitchen.
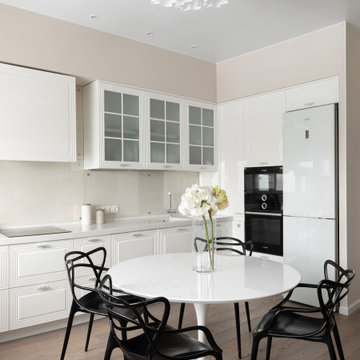
Aménagement d'une cuisine ouverte linéaire classique de taille moyenne avec un évier intégré, un placard à porte vitrée, des portes de placard blanches, un plan de travail en surface solide, une crédence beige, une crédence en feuille de verre, un électroménager noir, sol en stratifié, aucun îlot, un sol marron, un plan de travail gris et poutres apparentes.
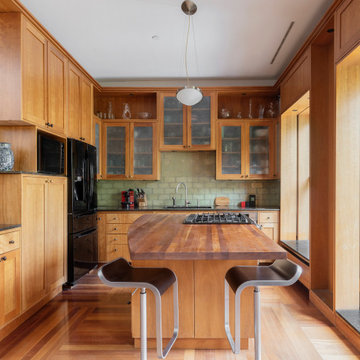
Inspiration pour une cuisine design en L et bois brun avec un placard à porte vitrée, une crédence verte, un sol en bois brun, îlot, un plan de travail gris et un électroménager noir.
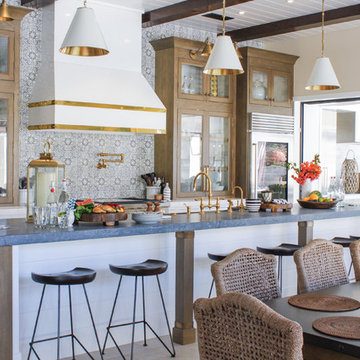
Aménagement d'une cuisine américaine parallèle bord de mer en bois brun avec un placard à porte vitrée, îlot et un plan de travail gris.
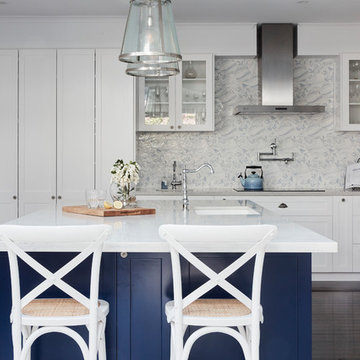
As featured in the Home Beautiful Hamptons Kitchens collector’s edition, a newly renovated home in Pymble NSW showcases a large, multi-functional kitchen island with Smartstone Athena as benchtop.
One of Smartstone’s natural looking veined surfaces, Athena is a popular benchtop choice for east coast style kitchens. The versatile, classical beauty of this surface is seen in its unique veining and luminous white depth.
Credits
Design: Sarah Comerford, Founder and CEO – HOME by belle
Photography: Sue Stubbs
Fabrication: Minh Stone
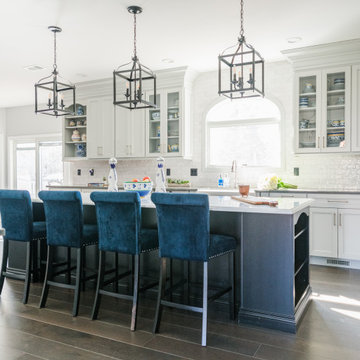
When homeowners Patricia and Steve wanted to remodel and refresh their Monroe Twp home, they turned to design professional Pam Prestin, Home Potential, LLC, Middletown, NJ. Inspired by everything European, especially Patricia’s Spanish roots, Pam doubled their kitchen size and created a gourmet chef’s kitchen for chef Steve! One of many highlights for Steve is the Bertazzoni stove for his gourmet creations to share with friends and family.
Having an entertaining space that allows us to gather with friends and family is priceless.” The goal was to create a space they could enjoy for twenty years that was timeless and European. The family that loves to entertain and everyone loves to be in the same room, so creating a kitchen that allowed for food preparation and enjoying friends and family Was important.
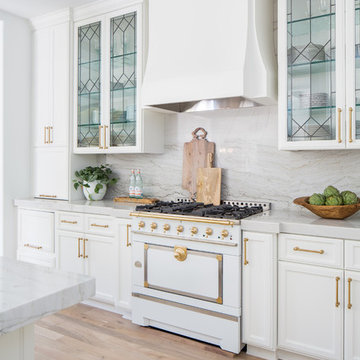
Ryan Garvin
Cette image montre une cuisine traditionnelle avec un placard à porte vitrée, des portes de placard blanches, un plan de travail en quartz, un sol en bois brun, îlot, une crédence grise, un électroménager blanc, un sol marron et un plan de travail gris.
Cette image montre une cuisine traditionnelle avec un placard à porte vitrée, des portes de placard blanches, un plan de travail en quartz, un sol en bois brun, îlot, une crédence grise, un électroménager blanc, un sol marron et un plan de travail gris.
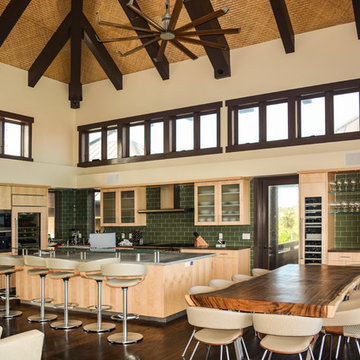
Aménagement d'une grande cuisine ouverte encastrable moderne en L et bois clair avec un placard à porte vitrée, une crédence verte, une crédence en carrelage métro, îlot et un plan de travail gris.
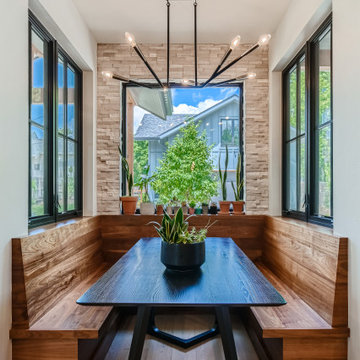
Cette photo montre une grande cuisine ouverte en bois brun avec un évier de ferme, un placard à porte vitrée, un plan de travail en quartz modifié, une crédence bleue, une crédence en pierre calcaire, un électroménager en acier inoxydable, parquet clair, îlot, un sol beige, un plan de travail gris et poutres apparentes.
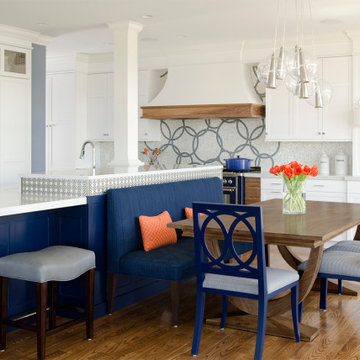
Cette image montre une cuisine traditionnelle avec un placard à porte vitrée, des portes de placard blanches, une crédence multicolore, un sol en bois brun et un plan de travail gris.
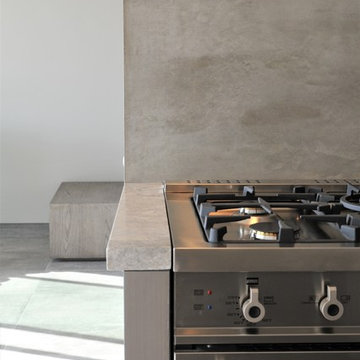
Aménagement d'une cuisine parallèle contemporaine en inox de taille moyenne avec un placard à porte vitrée, plan de travail en marbre, une crédence grise, un électroménager en acier inoxydable, un sol en carrelage de porcelaine, aucun îlot, un sol gris et un plan de travail gris.
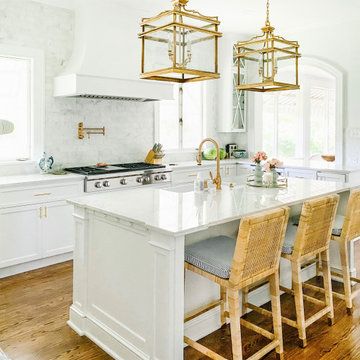
Cette image montre une grande cuisine marine fermée avec un évier de ferme, un placard à porte vitrée, des portes de placard blanches, un plan de travail en quartz, une crédence grise, une crédence en marbre, un électroménager en acier inoxydable, un sol en bois brun, îlot, un sol marron et un plan de travail gris.
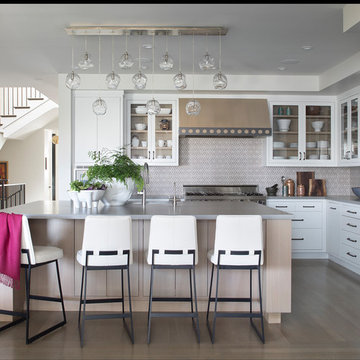
Staircase by Aaron Gordon Construction
Backsplash, Fireclay Tile
Paul Dyer, Photographer
Idées déco pour une cuisine contemporaine en L avec parquet clair, îlot, un placard à porte vitrée, des portes de placard blanches, une crédence en mosaïque, un sol marron et un plan de travail gris.
Idées déco pour une cuisine contemporaine en L avec parquet clair, îlot, un placard à porte vitrée, des portes de placard blanches, une crédence en mosaïque, un sol marron et un plan de travail gris.
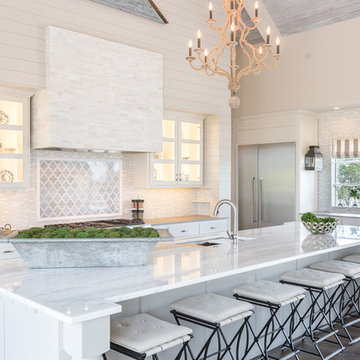
John Bishop
Inspiration pour une cuisine rustique avec un placard à porte vitrée, des portes de placard blanches, une crédence grise, un électroménager en acier inoxydable, parquet foncé, îlot et un plan de travail gris.
Inspiration pour une cuisine rustique avec un placard à porte vitrée, des portes de placard blanches, une crédence grise, un électroménager en acier inoxydable, parquet foncé, îlot et un plan de travail gris.
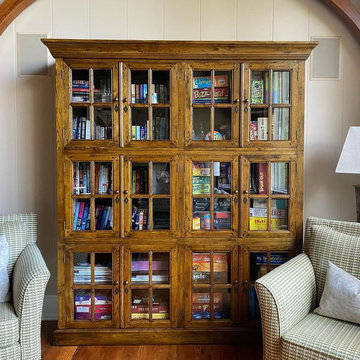
We get a lot of questions about re-painting and re-staining furniture. Furniture refinishing is a great way to bring new life to any older pieces of furniture in your home or cottage. This client was hoping to modernize the look of this three section bookcase, and we think it turned out super sharp! Let us know what you think! Bookcase finished in Benjamin Moore Advance (Pearl) - Chelsea Gray (HC-168), walls finished in Balboa Mist (OC-27).
#muskoka #muskokalife #muskokalakes #muskokaliving #muskokarealestate #muskokacottage #rosseau #lakejoseph #exteriorpainting #exteriorstain #cabin #cottage #cottagelife #lakerosseau #buildmuskoka #muskokabuild #muskokabuilders #paintlife
#painter #painting #royalmuskoka #interiordesigner #exteriordesign #staging #design #designer #designinspiration #designinspo #designerbreed #interiordesign
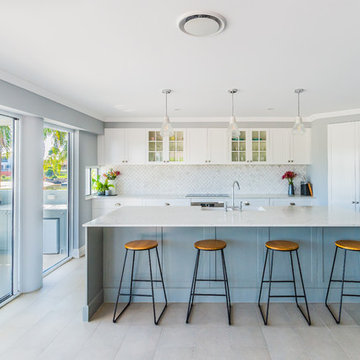
Cette image montre une cuisine marine avec un placard à porte vitrée, des portes de placard blanches, une crédence grise, un électroménager en acier inoxydable, îlot, un sol beige et un plan de travail gris.
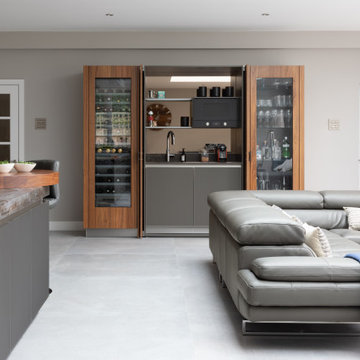
As part of a large open-plan extension to a detached house in Hampshire, Searle & Taylor was commissioned to design a timeless modern handleless kitchen for a couple who are keen cooks and who regularly entertain friends and their grown-up family. The kitchen is part of the couples’ large living space that features a wall of panel doors leading out to the garden. It is this area where aperitifs are taken before guests dine in a separate dining room, and also where parties take place. Part of the brief was to create a separate bespoke drinks cabinet cum bar area as a separate, yet complementary piece of furniture.
Handling separate aspects of the design, Darren Taylor and Gavin Alexander both worked on this kitchen project together. They created a plan that featured matt glass door and drawer fronts in Lava colourway for the island, sink run and overhead units. These were combined with oiled walnut veneer tall cabinetry from premium Austrian kitchen furniture brand, Intuo. Further bespoke additions including the 80mm circular walnut breakfast bar with a turned tapered half-leg base were made at Searle & Taylor’s bespoke workshop in England. The worktop used throughout is Trillium by Dekton, which is featured in 80mm thickness on the kitchen island and 20mm thickness on the sink and hob runs. It is also used as an upstand. The sink run includes a Franke copper grey one and a half bowl undermount sink and a Quooker Flex Boiling Water Tap.
The surface of the 3.1 metre kitchen island is kept clear for when the couple entertain, so the flush-mounted 80cm Gaggenau induction hob is situated in front of the bronze mirrored glass splashback. Directly above it is a Westin 80cm built-in extractor at the base of the overhead cabinetry. To the left and housed within the walnut units is a bank of Gaggenau ovens including a 60cm pyrolytic oven, a combination steam oven and warming drawers in anthracite colourway and a further integrated Gaggenau dishwasher is also included in the scheme. The full height Siemens A Cool 76cm larder fridge and tall 61cm freezer are all integrated behind furniture doors for a seamless look to the kitchen. Internal storage includes heavyweight pan drawers and Legra pull-out shelving for dry goods, herbs, spices and condiments.
As a completely separate piece of furniture, but finished in the same oiled walnut veneer is the ‘Gin Cabinet’ a built-in unit designed to look as if it is freestanding. To the left is a tall Gaggenau Wine Climate Cabinet and to the right is a decorative cabinet for glasses and the client’s extensive gin collection, specially backlit with LED lighting and with a bespoke door front to match the front of the wine cabinet. At the centre are full pocket doors that fold back into recesses to reveal a bar area with bronze mirror back panel and shelves in front, a 20mm Trillium by Dekton worksurface with a single bowl Franke sink and another Quooker Flex Boiling Water Tap with the new Cube function, for filtered boiling, hot, cold and sparkling water. A further Gaggenau microwave oven is installed within the unit and cupboards beneath feature Intuo fronts in matt glass, as before.
Idées déco de cuisines avec un placard à porte vitrée et un plan de travail gris
8