Idées déco de cuisines avec un placard à porte vitrée et un plan de travail gris
Trier par :
Budget
Trier par:Populaires du jour
61 - 80 sur 1 054 photos
1 sur 3

Inspiration pour une grande cuisine américaine marine avec des portes de placard blanches, plan de travail en marbre, une crédence blanche, une crédence en céramique, un électroménager en acier inoxydable, parquet foncé, îlot, un sol marron, un placard à porte vitrée, un plan de travail gris et fenêtre au-dessus de l'évier.
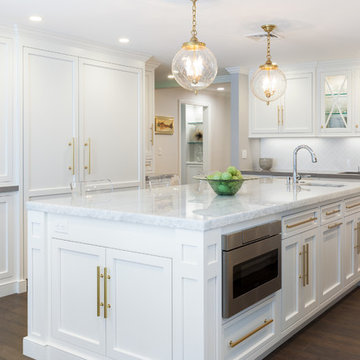
Réalisation d'une cuisine encastrable marine avec un placard à porte vitrée, des portes de placard blanches, une crédence blanche, parquet foncé, îlot, un sol marron et un plan de travail gris.

Réalisation d'une cuisine ouverte marine en L de taille moyenne avec un évier encastré, un placard à porte vitrée, des portes de placard blanches, un plan de travail en quartz modifié, une crédence bleue, une crédence en carreau de verre, un électroménager en acier inoxydable, un sol en bois brun, îlot, un sol marron et un plan de travail gris.
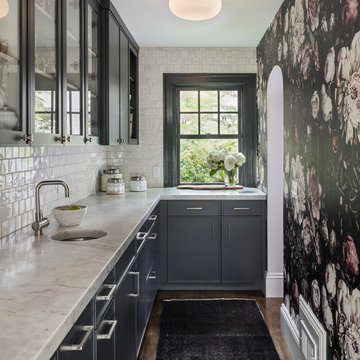
Exemple d'une cuisine chic avec un placard à porte vitrée, des portes de placard grises, une crédence blanche, un plan de travail gris et papier peint.
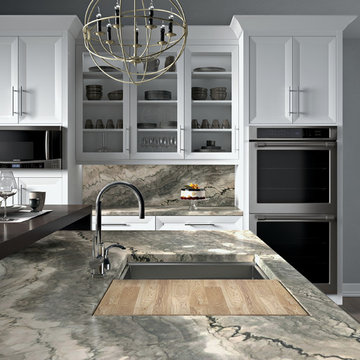
Featuring Cesari Grey Q016 Natural Stone Quartzite on countertop, island and backsplash. Left countertop, ONE Quartz Surfaces Honeyed Mahogany NQ94 ONE Quartz. Floor, Emerson Wood Brazilian Walnut EP03 6 x 48.
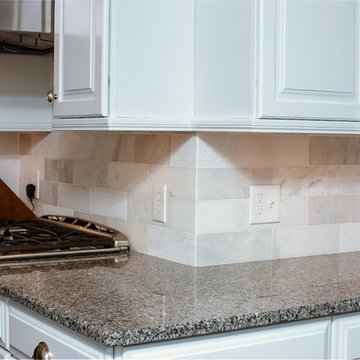
Photo: Matthew Burgess Media
Inspiration pour une grande cuisine traditionnelle en L fermée avec un évier encastré, un placard à porte vitrée, des portes de placard blanches, un plan de travail en granite, une crédence blanche, une crédence en céramique, un électroménager en acier inoxydable, un sol en carrelage de céramique, une péninsule, un sol gris et un plan de travail gris.
Inspiration pour une grande cuisine traditionnelle en L fermée avec un évier encastré, un placard à porte vitrée, des portes de placard blanches, un plan de travail en granite, une crédence blanche, une crédence en céramique, un électroménager en acier inoxydable, un sol en carrelage de céramique, une péninsule, un sol gris et un plan de travail gris.
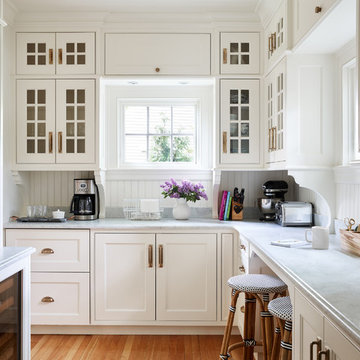
A spacious Butler's Pantry adds additional prep and storage space.
Cette photo montre une grande cuisine encastrable chic en L fermée avec un placard à porte vitrée, des portes de placard blanches, plan de travail en marbre, une crédence blanche, une crédence en marbre, un sol en bois brun, un sol marron et un plan de travail gris.
Cette photo montre une grande cuisine encastrable chic en L fermée avec un placard à porte vitrée, des portes de placard blanches, plan de travail en marbre, une crédence blanche, une crédence en marbre, un sol en bois brun, un sol marron et un plan de travail gris.

From Tuscan to this updated, clean, more functional kitchen, this couldn't be a more dramatic change. Flanking this kitchen space is a large kitchen table that can seat 8, with an inviting patio beyond. We love the clean, crisp look, with black dramatic details.

Urban four story home with harbor views
Exemple d'une cuisine chic en U de taille moyenne avec un évier encastré, un placard à porte vitrée, des portes de placard grises, un plan de travail en granite, une crédence en granite, un électroménager en acier inoxydable, un sol en bois brun, îlot et un plan de travail gris.
Exemple d'une cuisine chic en U de taille moyenne avec un évier encastré, un placard à porte vitrée, des portes de placard grises, un plan de travail en granite, une crédence en granite, un électroménager en acier inoxydable, un sol en bois brun, îlot et un plan de travail gris.
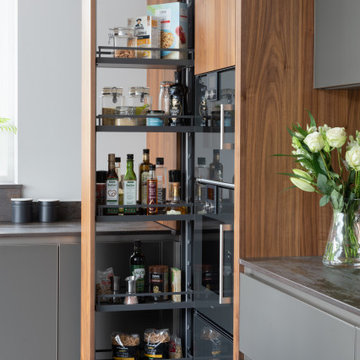
As part of a large open-plan extension to a detached house in Hampshire, Searle & Taylor was commissioned to design a timeless modern handleless kitchen for a couple who are keen cooks and who regularly entertain friends and their grown-up family. The kitchen is part of the couples’ large living space that features a wall of panel doors leading out to the garden. It is this area where aperitifs are taken before guests dine in a separate dining room, and also where parties take place. Part of the brief was to create a separate bespoke drinks cabinet cum bar area as a separate, yet complementary piece of furniture.
Handling separate aspects of the design, Darren Taylor and Gavin Alexander both worked on this kitchen project together. They created a plan that featured matt glass door and drawer fronts in Lava colourway for the island, sink run and overhead units. These were combined with oiled walnut veneer tall cabinetry from premium Austrian kitchen furniture brand, Intuo. Further bespoke additions including the 80mm circular walnut breakfast bar with a turned tapered half-leg base were made at Searle & Taylor’s bespoke workshop in England. The worktop used throughout is Trillium by Dekton, which is featured in 80mm thickness on the kitchen island and 20mm thickness on the sink and hob runs. It is also used as an upstand. The sink run includes a Franke copper grey one and a half bowl undermount sink and a Quooker Flex Boiling Water Tap.
The surface of the 3.1 metre kitchen island is kept clear for when the couple entertain, so the flush-mounted 80cm Gaggenau induction hob is situated in front of the bronze mirrored glass splashback. Directly above it is a Westin 80cm built-in extractor at the base of the overhead cabinetry. To the left and housed within the walnut units is a bank of Gaggenau ovens including a 60cm pyrolytic oven, a combination steam oven and warming drawers in anthracite colourway and a further integrated Gaggenau dishwasher is also included in the scheme. The full height Siemens A Cool 76cm larder fridge and tall 61cm freezer are all integrated behind furniture doors for a seamless look to the kitchen. Internal storage includes heavyweight pan drawers and Legra pull-out shelving for dry goods, herbs, spices and condiments.
As a completely separate piece of furniture, but finished in the same oiled walnut veneer is the ‘Gin Cabinet’ a built-in unit designed to look as if it is freestanding. To the left is a tall Gaggenau Wine Climate Cabinet and to the right is a decorative cabinet for glasses and the client’s extensive gin collection, specially backlit with LED lighting and with a bespoke door front to match the front of the wine cabinet. At the centre are full pocket doors that fold back into recesses to reveal a bar area with bronze mirror back panel and shelves in front, a 20mm Trillium by Dekton worksurface with a single bowl Franke sink and another Quooker Flex Boiling Water Tap with the new Cube function, for filtered boiling, hot, cold and sparkling water. A further Gaggenau microwave oven is installed within the unit and cupboards beneath feature Intuo fronts in matt glass, as before.
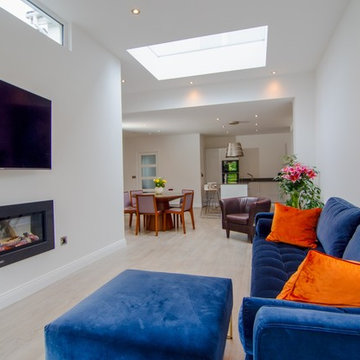
Flat roof house extension with open plan kitchen done in high specification finishes. The project has high roof levels above common standards, Has addition of the either skylight and side window installation to allow as much daylight as possible. Sliding doors allow to have lovely view on the garden and provide easy access to it.
Open plan kitchen allow to enjoy family dinners and visitors warm welcome.
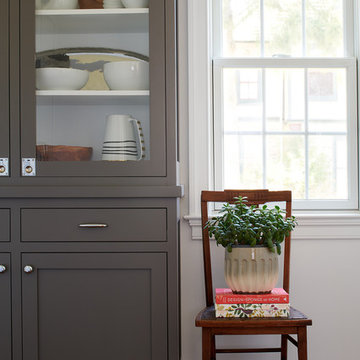
A perfectly styled floor to ceiling grey shaker cabinet with glass front doors in the butler’s pantry provides storage that pleases the eye.
You can see, if you peek off the left, that this pantry space is open to the laundry room, which was fully outfitted with custom cabinets as well. The coolest feature? A laundry chute that connects a window bench in the second floor master suite with this first floor laundry room.
photo credit: Rebecca McAlpin
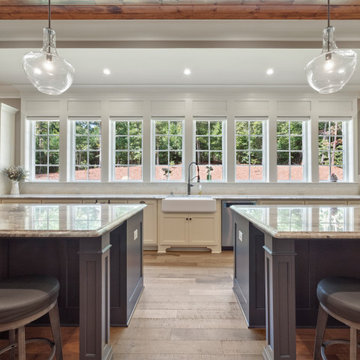
Double islands sit beneath a wood ceiling and pendant lights while facing a large panel of windows. Beautiful All White Siding Country Home with Spacious Brick Floor Front Porch. Home Features Hardwood Flooring and Ceilings in Foyer and Kitchen. Rustic Family Room includes Stone Fireplace as well as a Vaulted Exposed Beam Ceiling. A Second Stone Fireplace Overlooks the Eating Area. The Kitchen Hosts Two Granite Counter Top Islands, Stainless Steel Appliances, Lots of Counter Tops Space and Natural Lighting. Large Master Bath. Outdoor Living Space includes a Covered Brick Patio with Brick Fireplace as well as a Swimming Pool with Water Slide and a in Ground Hot Tub.
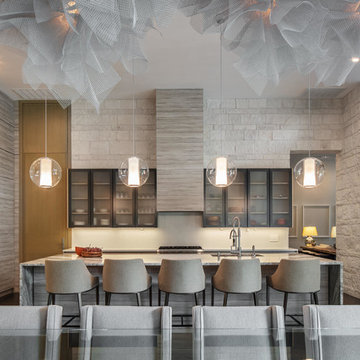
Cette photo montre une cuisine américaine tendance en L avec un évier encastré, un placard à porte vitrée, des portes de placard grises, une crédence blanche, un électroménager en acier inoxydable, îlot, un plan de travail gris et un sol noir.
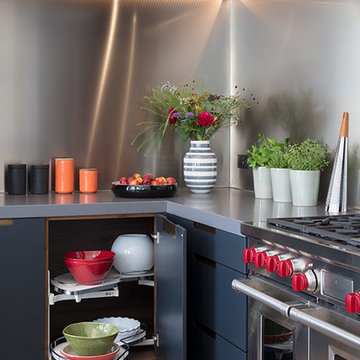
Roundhouse Metro matt lacquer bespoke kitchen in Farrow & Ball Railings with recessed Bronze handle detail and Farrow & Ball Charlotte Lock inside pocket door unit. Grigio Piombo Lapitec Satin worksurface and stainless steel splashback. Designed in collaboration with Samantha Todhunter Design. Photography by Nick Kane.

Réalisation d'une cuisine ouverte linéaire tradition de taille moyenne avec un placard à porte vitrée, des portes de placard blanches, un plan de travail en surface solide, une crédence beige, une crédence en feuille de verre, un électroménager noir, aucun îlot, un plan de travail gris, un évier intégré, sol en stratifié, un sol marron et poutres apparentes.
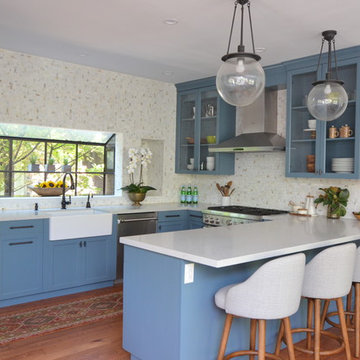
A kitchen and bath remodel we worked on for this clients’ newly purchased home. The previously dated interior now showcases a refreshing, bright, and spacious design! The clients wanted to stick with traditional fixtures, but bring in doses of fun with color. The kitchen walls were removed to open the space to the living and dining rooms. We added colorful cabinetry and interesting tile to reflect the fun personality of this young family.
Designed by Joy Street Design serving Oakland, Berkeley, San Francisco, and the whole of the East Bay.
For more about Joy Street Design, click here: https://www.joystreetdesign.com/
To learn more about this project, click here: https://www.joystreetdesign.com/portfolio/north-berkeley
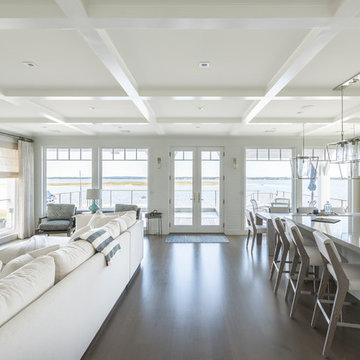
The contemporary great room, including kitchen, living room, reading area, and dining room, overlooks the bay side of the Hamptons.
Photo by: Daniel Contelmo Jr.
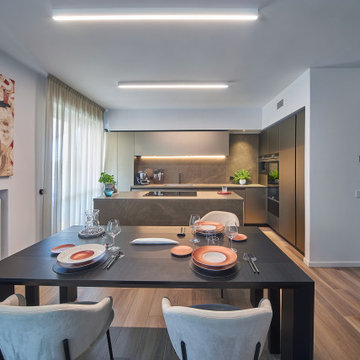
Cucina open space con isola e tavolo a consolle.
credit @carlocasellafotografo
Cette photo montre une cuisine ouverte parallèle moderne en bois foncé de taille moyenne avec un évier encastré, un placard à porte vitrée, plan de travail carrelé, une crédence grise, une crédence en carreau de porcelaine, un électroménager noir, parquet foncé, îlot, un sol marron, un plan de travail gris et un plafond décaissé.
Cette photo montre une cuisine ouverte parallèle moderne en bois foncé de taille moyenne avec un évier encastré, un placard à porte vitrée, plan de travail carrelé, une crédence grise, une crédence en carreau de porcelaine, un électroménager noir, parquet foncé, îlot, un sol marron, un plan de travail gris et un plafond décaissé.
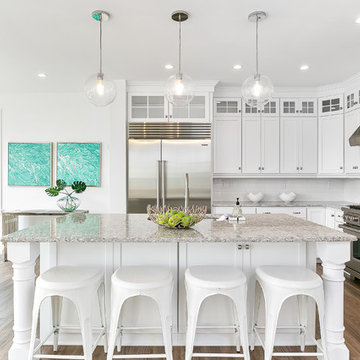
Inspiration pour une grande cuisine américaine traditionnelle en L avec un évier encastré, un placard à porte vitrée, des portes de placard blanches, un plan de travail en quartz modifié, une crédence blanche, une crédence en céramique, un électroménager en acier inoxydable, parquet clair, îlot, un sol marron et un plan de travail gris.
Idées déco de cuisines avec un placard à porte vitrée et un plan de travail gris
4