Idées déco de cuisines avec un placard à porte vitrée et un plan de travail gris
Trier par :
Budget
Trier par:Populaires du jour
41 - 60 sur 1 054 photos
1 sur 3
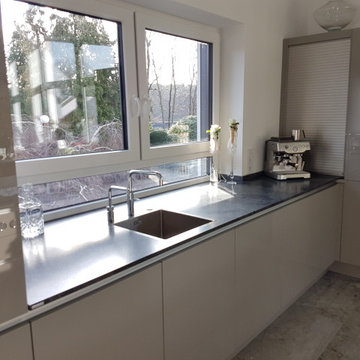
Glänzendes Miteinander
Spiegelnde Oberflächen in Einklang mit ausgereiften Funktionen strahlen Ruhe, Eleganz und Design aus.
Idée de décoration pour une très grande cuisine ouverte design en L avec un évier posé, un placard à porte vitrée, des portes de placard grises, un plan de travail en granite, un électroménager noir, îlot et un plan de travail gris.
Idée de décoration pour une très grande cuisine ouverte design en L avec un évier posé, un placard à porte vitrée, des portes de placard grises, un plan de travail en granite, un électroménager noir, îlot et un plan de travail gris.
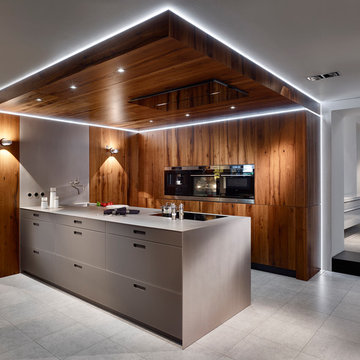
Idée de décoration pour une cuisine ouverte parallèle design de taille moyenne avec une péninsule, un évier posé, un placard à porte vitrée, des portes de placard grises, un plan de travail en quartz modifié, un électroménager noir, tomettes au sol, un sol gris et un plan de travail gris.
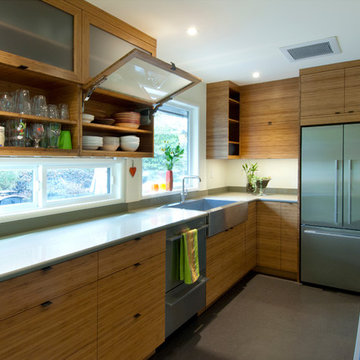
Build: Jackson Design Build. Designer: Kruger Architecture. Photography: Krogstad Photography
Cette image montre une petite cuisine vintage en bois clair avec un évier de ferme, un placard à porte vitrée, un plan de travail en quartz modifié, un électroménager en acier inoxydable et un plan de travail gris.
Cette image montre une petite cuisine vintage en bois clair avec un évier de ferme, un placard à porte vitrée, un plan de travail en quartz modifié, un électroménager en acier inoxydable et un plan de travail gris.

дачный дом из рубленого бревна с камышовой крышей
Exemple d'une grande cuisine américaine linéaire montagne avec un évier encastré, un placard à porte vitrée, des portes de placard grises, un plan de travail en granite, une crédence blanche, une crédence en céramique, un électroménager noir, parquet clair, aucun îlot, un sol beige, un plan de travail gris et un plafond en lambris de bois.
Exemple d'une grande cuisine américaine linéaire montagne avec un évier encastré, un placard à porte vitrée, des portes de placard grises, un plan de travail en granite, une crédence blanche, une crédence en céramique, un électroménager noir, parquet clair, aucun îlot, un sol beige, un plan de travail gris et un plafond en lambris de bois.
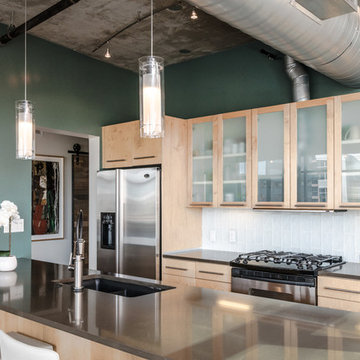
Aménagement d'une cuisine parallèle industrielle en bois clair avec un évier encastré, un placard à porte vitrée, îlot et un plan de travail gris.
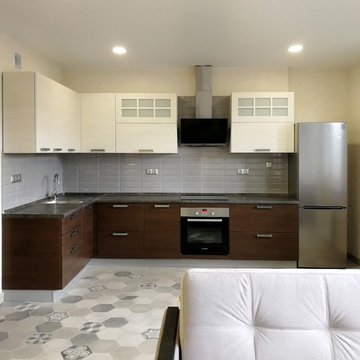
Жукова Оксана
Exemple d'une petite cuisine ouverte scandinave en L avec un évier encastré, un placard à porte vitrée, des portes de placard beiges, un plan de travail en béton, une crédence grise, une crédence en céramique, un électroménager en acier inoxydable, un sol en carrelage de porcelaine, une péninsule, un sol gris et un plan de travail gris.
Exemple d'une petite cuisine ouverte scandinave en L avec un évier encastré, un placard à porte vitrée, des portes de placard beiges, un plan de travail en béton, une crédence grise, une crédence en céramique, un électroménager en acier inoxydable, un sol en carrelage de porcelaine, une péninsule, un sol gris et un plan de travail gris.
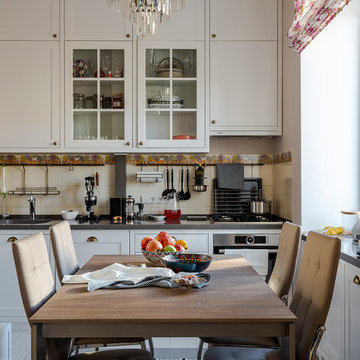
Кухня традиционно небольшого размера в сталинских домах, поэтому использовали максимально все возможности. Навесные шкафы до потолка, под окном углубили нишу, утеплили ее и поместили туда еще шкафчики. В итоге решили и эстетические задачи, и функциональные.
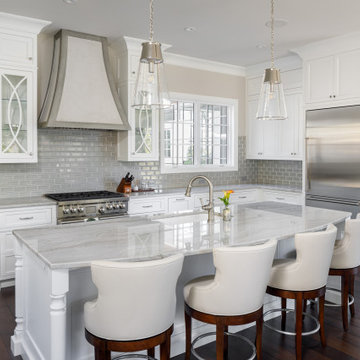
Beautiful spacious kitchen by Lauren Heather Design and custom kitchen by Nicholas James Fine Wood Working.
Inspiration pour une cuisine américaine traditionnelle en L de taille moyenne avec un évier encastré, un placard à porte vitrée, des portes de placard blanches, un plan de travail en quartz, une crédence grise, une crédence en carrelage métro, un électroménager en acier inoxydable, parquet foncé, îlot, un sol marron et un plan de travail gris.
Inspiration pour une cuisine américaine traditionnelle en L de taille moyenne avec un évier encastré, un placard à porte vitrée, des portes de placard blanches, un plan de travail en quartz, une crédence grise, une crédence en carrelage métro, un électroménager en acier inoxydable, parquet foncé, îlot, un sol marron et un plan de travail gris.
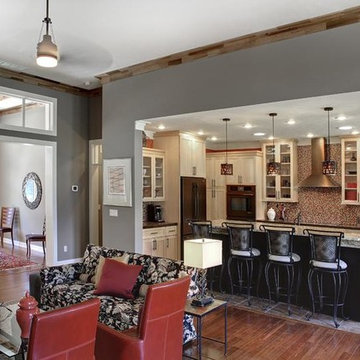
Idée de décoration pour une cuisine ouverte tradition en L et bois clair de taille moyenne avec un placard à porte vitrée, un plan de travail en granite, une crédence multicolore, une crédence en carreau de verre, un électroménager noir, un sol en carrelage de céramique, îlot, un sol gris et un plan de travail gris.
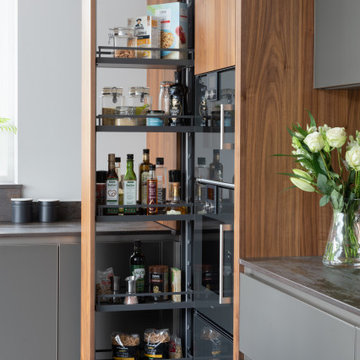
As part of a large open-plan extension to a detached house in Hampshire, Searle & Taylor was commissioned to design a timeless modern handleless kitchen for a couple who are keen cooks and who regularly entertain friends and their grown-up family. The kitchen is part of the couples’ large living space that features a wall of panel doors leading out to the garden. It is this area where aperitifs are taken before guests dine in a separate dining room, and also where parties take place. Part of the brief was to create a separate bespoke drinks cabinet cum bar area as a separate, yet complementary piece of furniture.
Handling separate aspects of the design, Darren Taylor and Gavin Alexander both worked on this kitchen project together. They created a plan that featured matt glass door and drawer fronts in Lava colourway for the island, sink run and overhead units. These were combined with oiled walnut veneer tall cabinetry from premium Austrian kitchen furniture brand, Intuo. Further bespoke additions including the 80mm circular walnut breakfast bar with a turned tapered half-leg base were made at Searle & Taylor’s bespoke workshop in England. The worktop used throughout is Trillium by Dekton, which is featured in 80mm thickness on the kitchen island and 20mm thickness on the sink and hob runs. It is also used as an upstand. The sink run includes a Franke copper grey one and a half bowl undermount sink and a Quooker Flex Boiling Water Tap.
The surface of the 3.1 metre kitchen island is kept clear for when the couple entertain, so the flush-mounted 80cm Gaggenau induction hob is situated in front of the bronze mirrored glass splashback. Directly above it is a Westin 80cm built-in extractor at the base of the overhead cabinetry. To the left and housed within the walnut units is a bank of Gaggenau ovens including a 60cm pyrolytic oven, a combination steam oven and warming drawers in anthracite colourway and a further integrated Gaggenau dishwasher is also included in the scheme. The full height Siemens A Cool 76cm larder fridge and tall 61cm freezer are all integrated behind furniture doors for a seamless look to the kitchen. Internal storage includes heavyweight pan drawers and Legra pull-out shelving for dry goods, herbs, spices and condiments.
As a completely separate piece of furniture, but finished in the same oiled walnut veneer is the ‘Gin Cabinet’ a built-in unit designed to look as if it is freestanding. To the left is a tall Gaggenau Wine Climate Cabinet and to the right is a decorative cabinet for glasses and the client’s extensive gin collection, specially backlit with LED lighting and with a bespoke door front to match the front of the wine cabinet. At the centre are full pocket doors that fold back into recesses to reveal a bar area with bronze mirror back panel and shelves in front, a 20mm Trillium by Dekton worksurface with a single bowl Franke sink and another Quooker Flex Boiling Water Tap with the new Cube function, for filtered boiling, hot, cold and sparkling water. A further Gaggenau microwave oven is installed within the unit and cupboards beneath feature Intuo fronts in matt glass, as before.
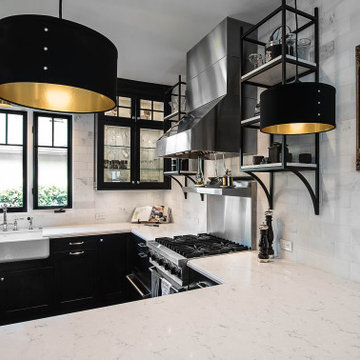
Modern farmhouse kitchen with antique brass accents, mainly lighting fixtures. Stone subway tile, gray LG Viatera quartz counter tops and black Dewils cabinetry. Stainless steel appliances and hardware.
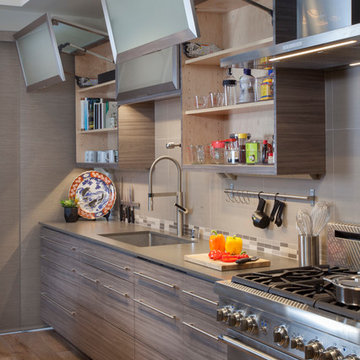
Idée de décoration pour une cuisine design avec un évier encastré, un placard à porte vitrée, une crédence grise, un électroménager en acier inoxydable, un sol en bois brun et un plan de travail gris.
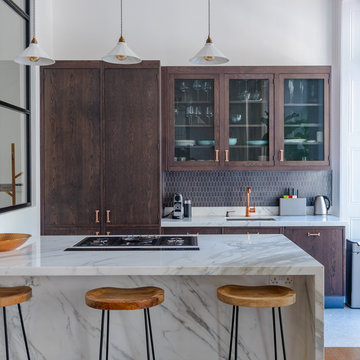
Neil Perry
Cette image montre une petite cuisine parallèle design en bois foncé avec un évier encastré, un placard à porte vitrée, une crédence grise, une péninsule, un sol blanc et un plan de travail gris.
Cette image montre une petite cuisine parallèle design en bois foncé avec un évier encastré, un placard à porte vitrée, une crédence grise, une péninsule, un sol blanc et un plan de travail gris.
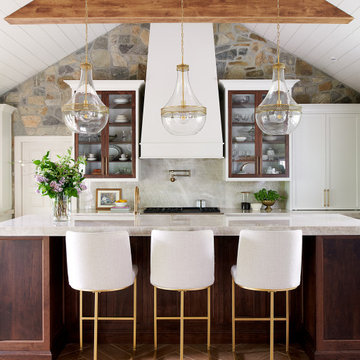
Cette image montre une cuisine traditionnelle avec un placard à porte vitrée, une crédence grise, une crédence en dalle de pierre, îlot, un sol beige, un plan de travail gris, poutres apparentes, un plafond en lambris de bois et un plafond voûté.
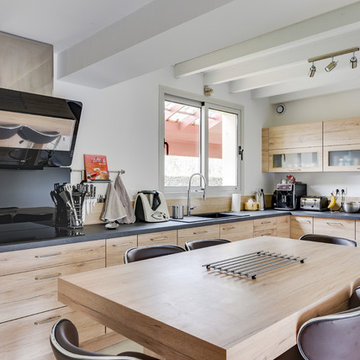
Cuisine fermée familiale, agencement de cuisine avec des meubles en stratifié bois clair, plan de travail en stratifié imitation ardoise.
Meubles colonnes en imitation ardoise.
La cuisine et l'arrière cuisine ont été ouvert pour agrandir l'espace.
Une porte coulissante style verrière a été dessiné et fabriquée sur mesure
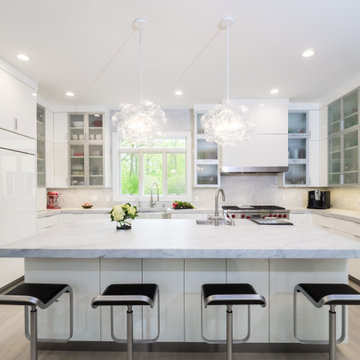
Idée de décoration pour une grande cuisine minimaliste en U avec un évier de ferme, un placard à porte vitrée, des portes de placard blanches, plan de travail en marbre, une crédence grise, une crédence en marbre, un électroménager en acier inoxydable, parquet clair, îlot, un sol gris et un plan de travail gris.
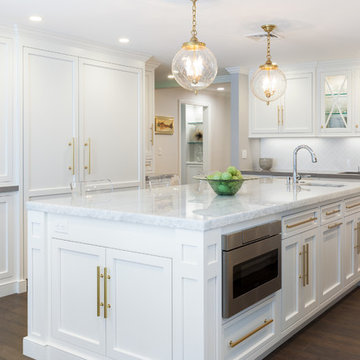
Réalisation d'une cuisine encastrable marine avec un placard à porte vitrée, des portes de placard blanches, une crédence blanche, parquet foncé, îlot, un sol marron et un plan de travail gris.
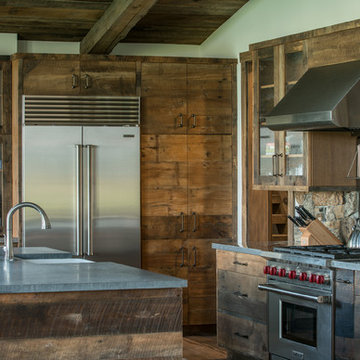
Design by Five Star Kitchen & Bath Ketchum, ID
Photo by Sun Valley Photo
Idées déco pour une cuisine montagne en bois foncé avec un évier de ferme, un placard à porte vitrée, une crédence métallisée, un électroménager en acier inoxydable, îlot et un plan de travail gris.
Idées déco pour une cuisine montagne en bois foncé avec un évier de ferme, un placard à porte vitrée, une crédence métallisée, un électroménager en acier inoxydable, îlot et un plan de travail gris.
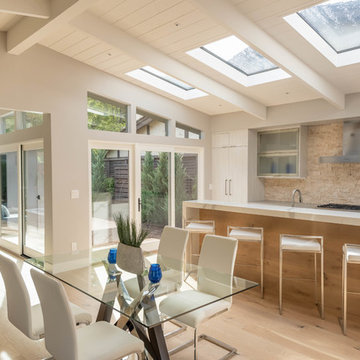
Réalisation d'une cuisine américaine encastrable vintage de taille moyenne avec un placard à porte vitrée, des portes de placard grises, un plan de travail en béton, une crédence beige, une crédence en carrelage de pierre, un sol en carrelage de céramique, un sol marron et un plan de travail gris.

Idée de décoration pour une petite cuisine ouverte parallèle et encastrable design en bois foncé avec un évier encastré, un placard à porte vitrée, un plan de travail en granite, une crédence grise, une crédence en granite, parquet clair, un plan de travail gris et poutres apparentes.
Idées déco de cuisines avec un placard à porte vitrée et un plan de travail gris
3