Idées déco de cuisines avec un placard à porte vitrée et un sol en bois brun
Trier par :
Budget
Trier par:Populaires du jour
81 - 100 sur 4 653 photos
1 sur 3
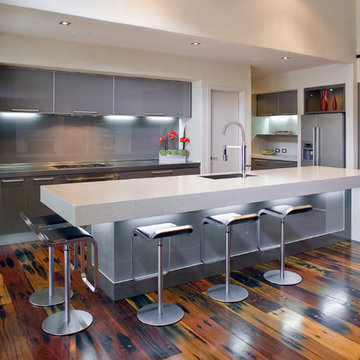
Mal Corboy Cabinet
Inspiration pour une cuisine ouverte linéaire et encastrable minimaliste de taille moyenne avec un évier encastré, un placard à porte vitrée, des portes de placard grises, un plan de travail en quartz modifié, une crédence grise, une crédence en feuille de verre, un sol en bois brun, îlot et un sol marron.
Inspiration pour une cuisine ouverte linéaire et encastrable minimaliste de taille moyenne avec un évier encastré, un placard à porte vitrée, des portes de placard grises, un plan de travail en quartz modifié, une crédence grise, une crédence en feuille de verre, un sol en bois brun, îlot et un sol marron.

Originally designed by renowned architect Miles Standish, a 1960s addition by Richard Wills of the elite Royal Barry Wills architecture firm - featured in Life Magazine in both 1938 & 1946 for his classic Cape Cod & Colonial home designs - added an early American pub w/ beautiful pine-paneled walls, full bar, fireplace & abundant seating as well as a country living room.
We Feng Shui'ed and refreshed this classic design, providing modern touches, but remaining true to the original architect's vision.

Idée de décoration pour une grande cuisine parallèle design avec un évier 1 bac, un placard à porte vitrée, des portes de placard noires, un plan de travail en bois, une crédence marron, une crédence en bois, un électroménager noir, un sol en bois brun, îlot, un sol marron et un plan de travail marron.
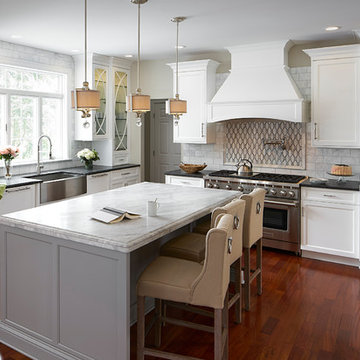
photo credit Kim Smith
Aménagement d'une cuisine classique avec un évier de ferme, un placard à porte vitrée, des portes de placard blanches, une crédence multicolore, un électroménager en acier inoxydable, un sol en bois brun, îlot et fenêtre au-dessus de l'évier.
Aménagement d'une cuisine classique avec un évier de ferme, un placard à porte vitrée, des portes de placard blanches, une crédence multicolore, un électroménager en acier inoxydable, un sol en bois brun, îlot et fenêtre au-dessus de l'évier.
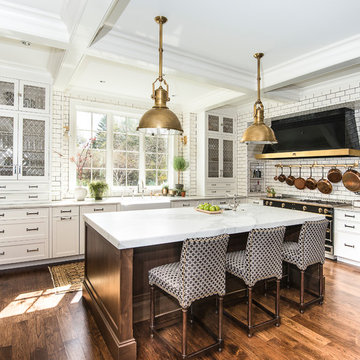
Megan Chaffin
Idées déco pour une cuisine ouverte campagne en U avec un évier de ferme, un placard à porte vitrée, des portes de placard blanches, plan de travail en marbre, une crédence blanche, une crédence en carrelage de pierre, un électroménager noir, un sol en bois brun, îlot et un sol marron.
Idées déco pour une cuisine ouverte campagne en U avec un évier de ferme, un placard à porte vitrée, des portes de placard blanches, plan de travail en marbre, une crédence blanche, une crédence en carrelage de pierre, un électroménager noir, un sol en bois brun, îlot et un sol marron.
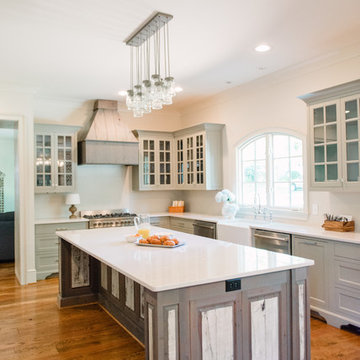
Photo by Paula Coldiron
Photo styling by Katrina Porter, Paula Coldiron
Cette image montre une cuisine traditionnelle en L avec un évier de ferme, un placard à porte vitrée, des portes de placard bleues, un électroménager en acier inoxydable, un sol en bois brun et îlot.
Cette image montre une cuisine traditionnelle en L avec un évier de ferme, un placard à porte vitrée, des portes de placard bleues, un électroménager en acier inoxydable, un sol en bois brun et îlot.
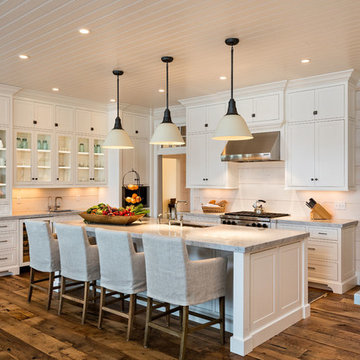
www.steinbergerphotos.com
Idées déco pour une grande cuisine classique en U avec un évier encastré, un placard à porte vitrée, des portes de placard blanches, une crédence blanche, un sol en bois brun, îlot, une crédence en bois, un électroménager en acier inoxydable et un sol marron.
Idées déco pour une grande cuisine classique en U avec un évier encastré, un placard à porte vitrée, des portes de placard blanches, une crédence blanche, un sol en bois brun, îlot, une crédence en bois, un électroménager en acier inoxydable et un sol marron.
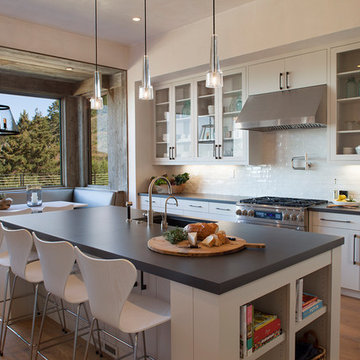
Paul Dyer
Réalisation d'une cuisine américaine design avec un évier encastré, un placard à porte vitrée, des portes de placard blanches, une crédence blanche, une crédence en carrelage métro, un électroménager en acier inoxydable, un sol en bois brun et îlot.
Réalisation d'une cuisine américaine design avec un évier encastré, un placard à porte vitrée, des portes de placard blanches, une crédence blanche, une crédence en carrelage métro, un électroménager en acier inoxydable, un sol en bois brun et îlot.
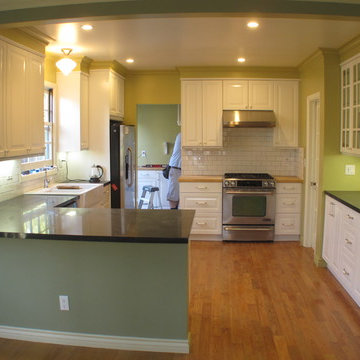
Idées déco pour une cuisine américaine craftsman en U de taille moyenne avec un évier de ferme, un placard à porte vitrée, des portes de placard blanches, une crédence blanche, une crédence en carrelage métro, un électroménager en acier inoxydable, un sol en bois brun et une péninsule.
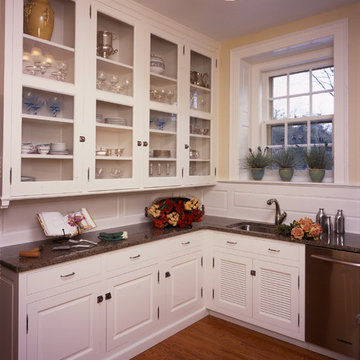
This traditional colonial styled kitchen was achieved by removing a modern oak kitchen installed in the early 1970's.
The renovation started with custom built windows to fit the existing openings, refinishing the original hardwood flooring, adding custom painted white inset cabinetry, professional appliances and granite countertops. A white 3"x6" subway tile was install on the backsplash to add to the traditional feel.
The kitchen island houses a convection oven and has custom wood corbel brackets to support the overhang for the barstools. Finally, the original butler pantry was refinished and updated with new base cabinets to house a dishwasher, sink, and original radiator situated under the sink. The existing wood wainscott backsplash was refinished and modified to fit the new tropical brown granite countertops.
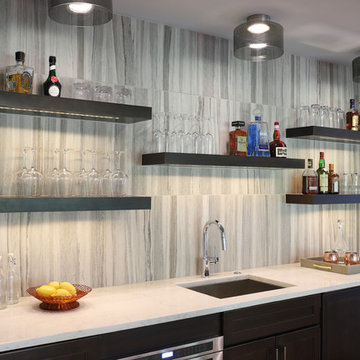
David Sparks
Aménagement d'une petite cuisine américaine parallèle contemporaine en bois foncé avec un évier encastré, un placard à porte vitrée, un plan de travail en quartz, une crédence en céramique, un électroménager en acier inoxydable, un sol en bois brun, aucun îlot, un sol marron et un plan de travail blanc.
Aménagement d'une petite cuisine américaine parallèle contemporaine en bois foncé avec un évier encastré, un placard à porte vitrée, un plan de travail en quartz, une crédence en céramique, un électroménager en acier inoxydable, un sol en bois brun, aucun îlot, un sol marron et un plan de travail blanc.
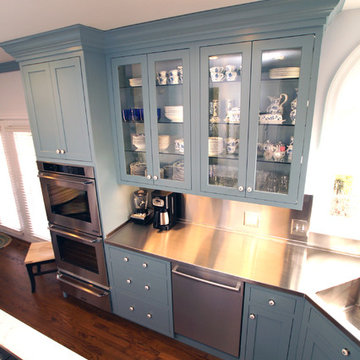
Inspiration pour une grande cuisine américaine traditionnelle en U avec un évier intégré, des portes de placard bleues, un plan de travail en inox, un sol en bois brun, îlot, un placard à porte vitrée et une crédence métallisée.
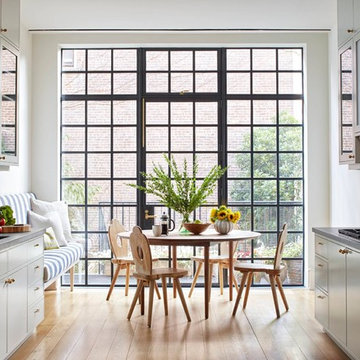
Cette photo montre une cuisine américaine parallèle chic de taille moyenne avec un placard à porte vitrée, des portes de placard blanches, une crédence grise, un sol en bois brun, aucun îlot, un plan de travail en surface solide, une crédence en dalle de pierre, un électroménager en acier inoxydable, un évier encastré et un plan de travail gris.
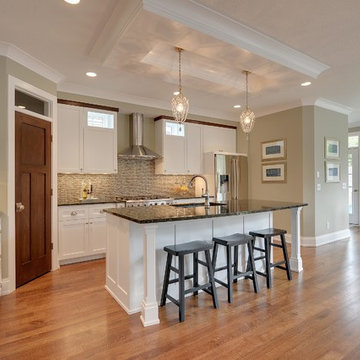
SpaceCrafting Real Estate Photography
Aménagement d'une grande cuisine ouverte classique en L avec un évier de ferme, un placard à porte vitrée, des portes de placard blanches, un plan de travail en quartz, une crédence grise, une crédence en carreau de verre, un électroménager en acier inoxydable, un sol en bois brun et îlot.
Aménagement d'une grande cuisine ouverte classique en L avec un évier de ferme, un placard à porte vitrée, des portes de placard blanches, un plan de travail en quartz, une crédence grise, une crédence en carreau de verre, un électroménager en acier inoxydable, un sol en bois brun et îlot.
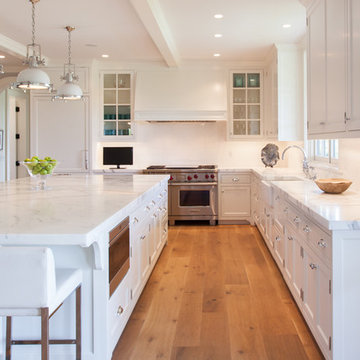
Nantucket Architectural Photography
Exemple d'une grande cuisine ouverte bord de mer en L avec un évier de ferme, un placard à porte vitrée, des portes de placard blanches, plan de travail en marbre, une crédence blanche, une crédence en céramique, un électroménager en acier inoxydable, un sol en bois brun et îlot.
Exemple d'une grande cuisine ouverte bord de mer en L avec un évier de ferme, un placard à porte vitrée, des portes de placard blanches, plan de travail en marbre, une crédence blanche, une crédence en céramique, un électroménager en acier inoxydable, un sol en bois brun et îlot.
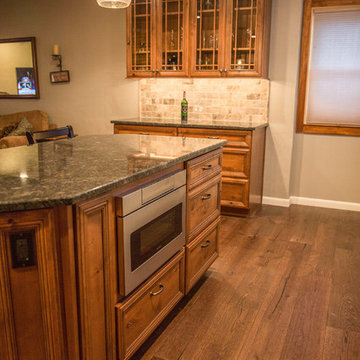
Vanessa Guevara
Aménagement d'une cuisine ouverte montagne en bois brun de taille moyenne avec un évier de ferme, un placard à porte vitrée, un plan de travail en granite, une crédence en carrelage de pierre, un électroménager en acier inoxydable, un sol en bois brun et îlot.
Aménagement d'une cuisine ouverte montagne en bois brun de taille moyenne avec un évier de ferme, un placard à porte vitrée, un plan de travail en granite, une crédence en carrelage de pierre, un électroménager en acier inoxydable, un sol en bois brun et îlot.
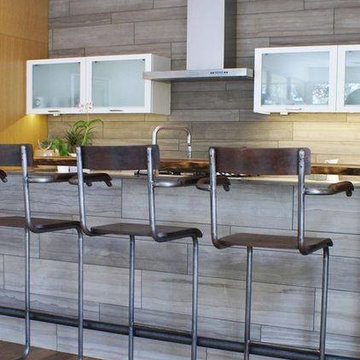
Réalisation d'une petite cuisine américaine parallèle minimaliste avec un placard à porte vitrée, un sol en bois brun et îlot.
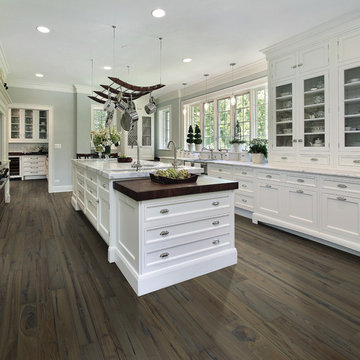
This beautiful white kitchen has been updated using Hallmark Floors Heirloom: Autumn Stone Collection. Love the contrast of the white and dark floors.
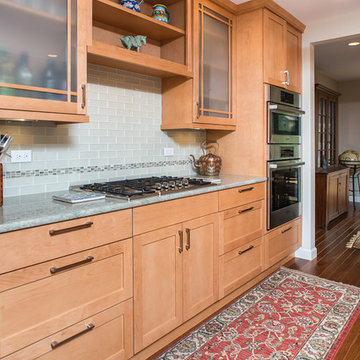
Cette image montre une cuisine américaine parallèle design en bois clair de taille moyenne avec un évier encastré, un placard à porte vitrée, un plan de travail en granite, une crédence blanche, une crédence en céramique, un électroménager en acier inoxydable, un sol en bois brun et aucun îlot.
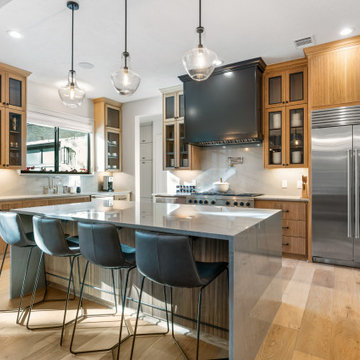
The upper cabinets have glass inserts, and the lower cabinets are drawers. The island is designed for storage, as well as dining. There is a large built-in refrigerator, and a built-in gas oven.
Idées déco de cuisines avec un placard à porte vitrée et un sol en bois brun
5