Idées déco de cuisines avec un placard à porte vitrée et un sol en bois brun
Trier par :
Budget
Trier par:Populaires du jour
161 - 180 sur 4 653 photos
1 sur 3
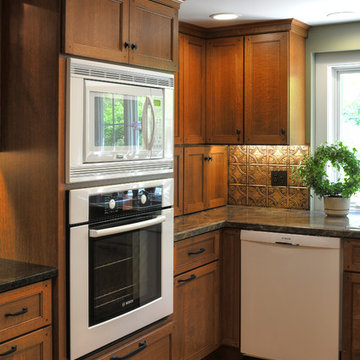
Inspiration pour une cuisine américaine traditionnelle en U de taille moyenne avec un évier 2 bacs, un placard à porte vitrée, des portes de placard marrons, un plan de travail en stratifié, une crédence marron, un électroménager blanc, une crédence en dalle métallique, un sol en bois brun, aucun îlot et un sol marron.
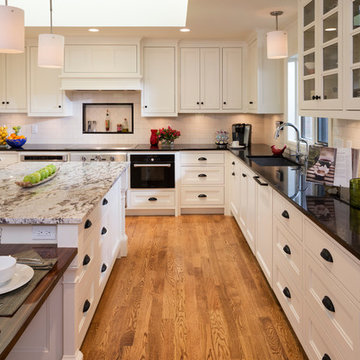
Jim Kruger, Landmark Photography
Aménagement d'une arrière-cuisine moderne en U de taille moyenne avec un évier encastré, un placard à porte vitrée, des portes de placard blanches, un plan de travail en granite, une crédence blanche, une crédence en carrelage métro, un électroménager noir, un sol en bois brun et îlot.
Aménagement d'une arrière-cuisine moderne en U de taille moyenne avec un évier encastré, un placard à porte vitrée, des portes de placard blanches, un plan de travail en granite, une crédence blanche, une crédence en carrelage métro, un électroménager noir, un sol en bois brun et îlot.
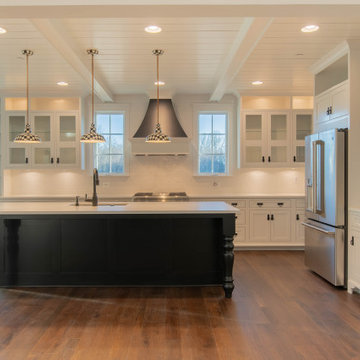
Idée de décoration pour une cuisine américaine en L avec un placard à porte vitrée, des portes de placard blanches, une crédence blanche, un électroménager en acier inoxydable, un sol en bois brun, îlot, un sol marron, un plan de travail blanc et un plafond en lambris de bois.
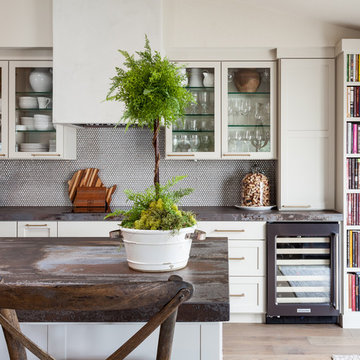
Exemple d'une cuisine ouverte chic en L de taille moyenne avec un évier encastré, un plan de travail en surface solide, une crédence grise, une crédence en céramique, un électroménager noir, îlot, un plan de travail gris, un placard à porte vitrée, des portes de placard beiges, un sol en bois brun et un sol beige.
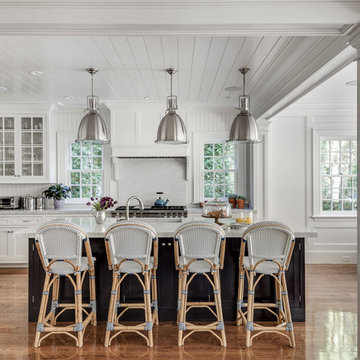
Greg Premru
Inspiration pour une cuisine américaine encastrable traditionnelle de taille moyenne avec des portes de placard blanches, plan de travail en marbre, une crédence blanche, une crédence en marbre, un sol en bois brun, îlot, un plan de travail blanc, un évier 1 bac et un placard à porte vitrée.
Inspiration pour une cuisine américaine encastrable traditionnelle de taille moyenne avec des portes de placard blanches, plan de travail en marbre, une crédence blanche, une crédence en marbre, un sol en bois brun, îlot, un plan de travail blanc, un évier 1 bac et un placard à porte vitrée.
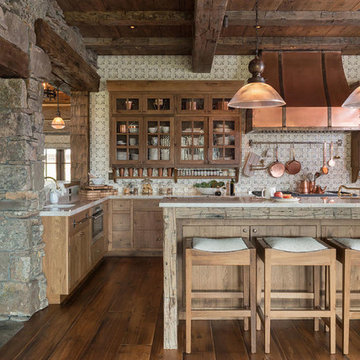
Idée de décoration pour une cuisine chalet en L et bois brun avec un placard à porte vitrée, une crédence multicolore, un sol en bois brun et îlot.
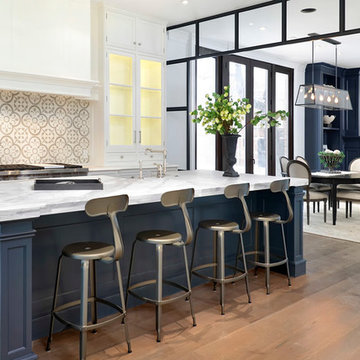
Cette photo montre une cuisine chic avec un placard à porte vitrée, des portes de placard blanches, un électroménager en acier inoxydable, un sol en bois brun et îlot.
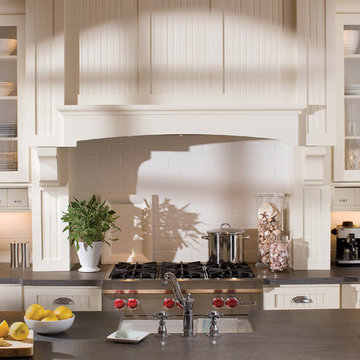
The key to creating an authentic Craftsman-styled kitchen is by embracing those details that embody hand-craftsmanship and hand-joinery. As a response to mass production and abundance of cheaply made goods, the craftsman design movement achieved prominence in the early 1990’s and recognized value in the work of the craftsman and artisan.
The handiwork of the cabinetmaker was idealized, and an appreciation for quality and craftsmanship was celebrated. Homes of this period were designed with an open, airy floor plan and a central hearth or gathering area. Woodwork and cabinetry became architectural focal points in warm, wood tones and joinery techniques were prominently featured.
Request a FREE Dura Supreme Cabinetry Brochure Packet at:
http://www.durasupreme.com/request-brochure
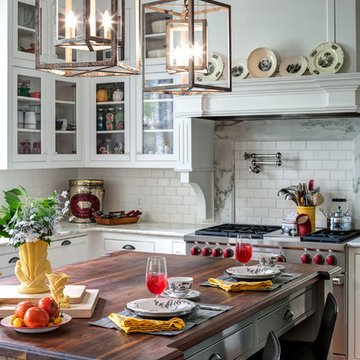
This kitchen in DIVINE. We actually saved some of the existing cabinetry in this redo. The island and the hood are all new. There was a wall where the end of the island is.
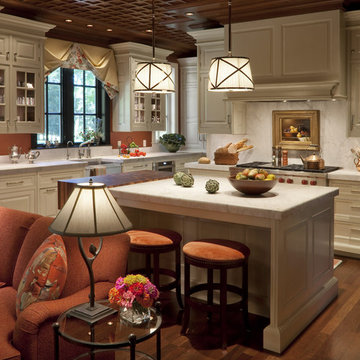
Idée de décoration pour une cuisine ouverte tradition de taille moyenne avec un placard à porte vitrée, un électroménager en acier inoxydable, un sol en bois brun, un sol marron, un évier de ferme, des portes de placard blanches, plan de travail en marbre, une crédence blanche, une crédence en dalle de pierre et îlot.
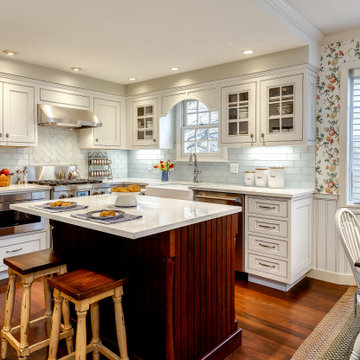
L shaped kitchen with breakfast nook and in island seating. It features glass front cabinets, sharker style doors, stainless steel hood, and appliances with hardwood floors. The backsplash is subway tile. The center island is a deep wood that matches the hardwood floor and sets off the white cabinets.

The "Dream of the '90s" was alive in this industrial loft condo before Neil Kelly Portland Design Consultant Erika Altenhofen got her hands on it. The 1910 brick and timber building was converted to condominiums in 1996. No new roof penetrations could be made, so we were tasked with creating a new kitchen in the existing footprint. Erika's design and material selections embrace and enhance the historic architecture, bringing in a warmth that is rare in industrial spaces like these. Among her favorite elements are the beautiful black soapstone counter tops, the RH medieval chandelier, concrete apron-front sink, and Pratt & Larson tile backsplash
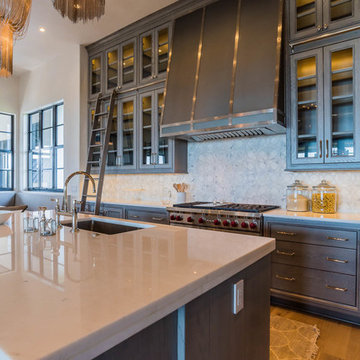
Inspiration pour une grande cuisine ouverte marine en L avec un évier encastré, un placard à porte vitrée, des portes de placard grises, un plan de travail en quartz modifié, une crédence blanche, une crédence en dalle de pierre, un électroménager en acier inoxydable, un sol en bois brun, îlot, un sol marron et un plan de travail gris.
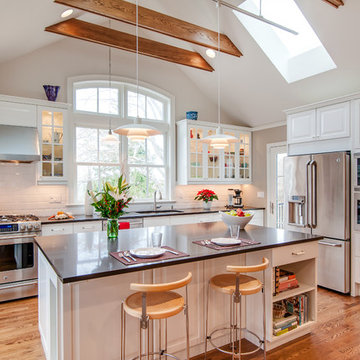
Idées déco pour une cuisine classique avec un évier encastré, un placard à porte vitrée, des portes de placard blanches, une crédence blanche, une crédence en carrelage métro, un électroménager en acier inoxydable, un sol en bois brun et îlot.
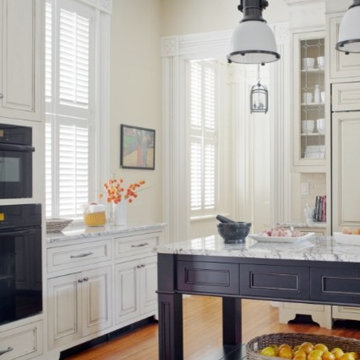
Idées déco pour une très grande cuisine américaine linéaire classique avec un évier 1 bac, un placard à porte vitrée, des portes de placard noires, un plan de travail en granite, une crédence beige, une crédence en carreau de porcelaine, un électroménager en acier inoxydable, un sol en bois brun et 2 îlots.
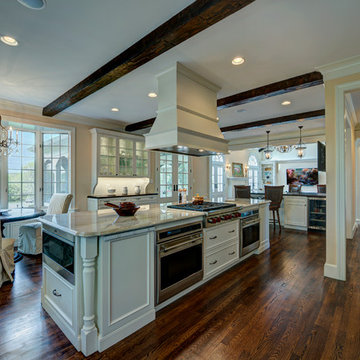
Robert Merhaut
Exemple d'une grande cuisine américaine moderne avec un placard à porte vitrée, des portes de placard blanches, un plan de travail en granite, une crédence blanche, un électroménager en acier inoxydable, un sol en bois brun et 2 îlots.
Exemple d'une grande cuisine américaine moderne avec un placard à porte vitrée, des portes de placard blanches, un plan de travail en granite, une crédence blanche, un électroménager en acier inoxydable, un sol en bois brun et 2 îlots.

Mike P Kelley
stylist: Jennifer Maxcy, hoot n anny home
Aménagement d'une très grande cuisine américaine classique avec un évier de ferme, un placard à porte vitrée, des portes de placard grises, un plan de travail en bois, un électroménager en acier inoxydable, un sol en bois brun et une crédence métallisée.
Aménagement d'une très grande cuisine américaine classique avec un évier de ferme, un placard à porte vitrée, des portes de placard grises, un plan de travail en bois, un électroménager en acier inoxydable, un sol en bois brun et une crédence métallisée.
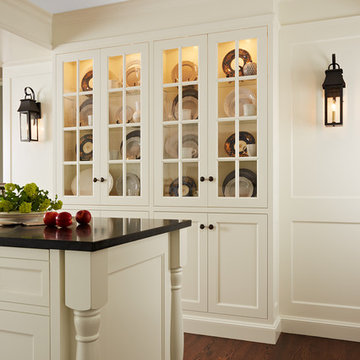
Custom cabinetry, soapstone countertops, Pratt & Larson subway tile, Urban Electric Co lanterns, Sub-Zero & Wolf appliances, Rocky Mountain hardware, Rohl bridge faucet
Designed by Rosemary Merrill
Photography by Susan Gilmore
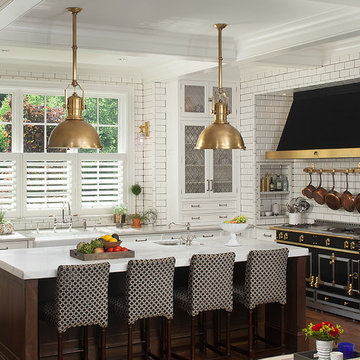
Builder: J. Peterson Homes
Interior Designer: Francesca Owens
Photographers: Ashley Avila Photography, Bill Hebert, & FulView
Capped by a picturesque double chimney and distinguished by its distinctive roof lines and patterned brick, stone and siding, Rookwood draws inspiration from Tudor and Shingle styles, two of the world’s most enduring architectural forms. Popular from about 1890 through 1940, Tudor is characterized by steeply pitched roofs, massive chimneys, tall narrow casement windows and decorative half-timbering. Shingle’s hallmarks include shingled walls, an asymmetrical façade, intersecting cross gables and extensive porches. A masterpiece of wood and stone, there is nothing ordinary about Rookwood, which combines the best of both worlds.
Once inside the foyer, the 3,500-square foot main level opens with a 27-foot central living room with natural fireplace. Nearby is a large kitchen featuring an extended island, hearth room and butler’s pantry with an adjacent formal dining space near the front of the house. Also featured is a sun room and spacious study, both perfect for relaxing, as well as two nearby garages that add up to almost 1,500 square foot of space. A large master suite with bath and walk-in closet which dominates the 2,700-square foot second level which also includes three additional family bedrooms, a convenient laundry and a flexible 580-square-foot bonus space. Downstairs, the lower level boasts approximately 1,000 more square feet of finished space, including a recreation room, guest suite and additional storage.
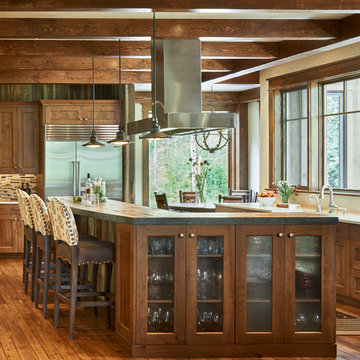
David Patterson Photography
Gerber Berend Construction
Barb Stimson Cabinet Designs
Exemple d'une cuisine montagne en bois foncé avec un placard à porte vitrée, un électroménager en acier inoxydable, îlot, un sol en bois brun et fenêtre au-dessus de l'évier.
Exemple d'une cuisine montagne en bois foncé avec un placard à porte vitrée, un électroménager en acier inoxydable, îlot, un sol en bois brun et fenêtre au-dessus de l'évier.
Idées déco de cuisines avec un placard à porte vitrée et un sol en bois brun
9