Idées déco de cuisines avec un placard à porte vitrée et un sol gris
Trier par :
Budget
Trier par:Populaires du jour
81 - 100 sur 1 197 photos
1 sur 3
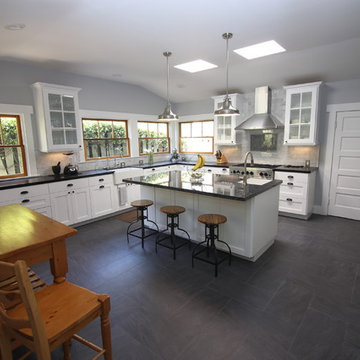
Recessed and drop down lighting. Opened space concept kitchen with arched ceilings.
Exemple d'une grande cuisine ouverte moderne en U avec un placard à porte vitrée, des portes de placard blanches, un électroménager en acier inoxydable, îlot, un évier posé, un sol en carrelage de porcelaine, un plan de travail en granite, une crédence blanche, une crédence en marbre, un sol gris et un plan de travail gris.
Exemple d'une grande cuisine ouverte moderne en U avec un placard à porte vitrée, des portes de placard blanches, un électroménager en acier inoxydable, îlot, un évier posé, un sol en carrelage de porcelaine, un plan de travail en granite, une crédence blanche, une crédence en marbre, un sol gris et un plan de travail gris.
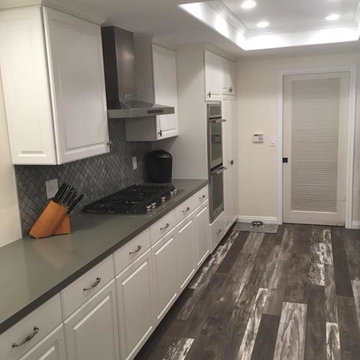
Cette image montre une cuisine parallèle traditionnelle fermée et de taille moyenne avec un évier de ferme, un placard à porte vitrée, des portes de placard blanches, un plan de travail en granite, une crédence grise, une crédence en céramique, un électroménager en acier inoxydable, parquet clair, aucun îlot, un sol gris et un plan de travail gris.
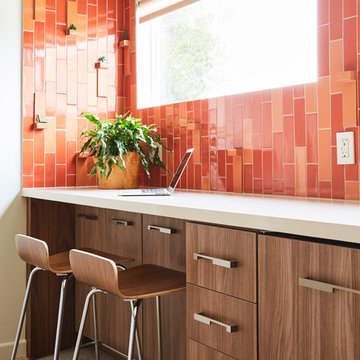
A bold sense of color grounded with walnut cabinetry makes this space pop.
Exemple d'une cuisine parallèle tendance en bois brun fermée et de taille moyenne avec un évier 1 bac, un placard à porte vitrée, un plan de travail en quartz modifié, une crédence orange, une crédence en céramique, un électroménager en acier inoxydable, un sol en carrelage de porcelaine, aucun îlot et un sol gris.
Exemple d'une cuisine parallèle tendance en bois brun fermée et de taille moyenne avec un évier 1 bac, un placard à porte vitrée, un plan de travail en quartz modifié, une crédence orange, une crédence en céramique, un électroménager en acier inoxydable, un sol en carrelage de porcelaine, aucun îlot et un sol gris.
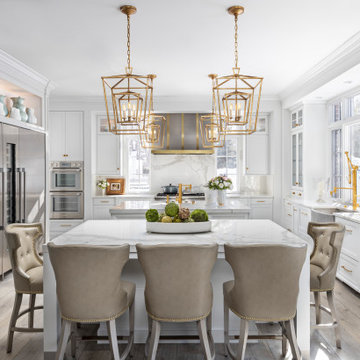
Cette image montre une grande arrière-cuisine traditionnelle en L avec un évier de ferme, un placard à porte vitrée, des portes de placard blanches, une crédence blanche, un électroménager de couleur, parquet clair, 2 îlots, un sol gris et un plan de travail blanc.
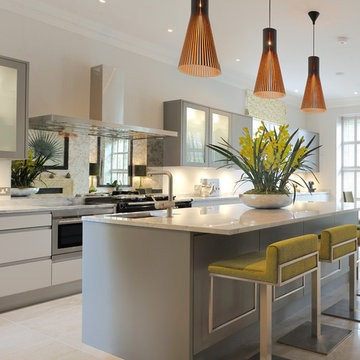
Tim Barker Photography
Exemple d'une grande cuisine ouverte parallèle tendance avec un évier encastré, un placard à porte vitrée, des portes de placard grises, un électroménager en acier inoxydable, îlot et un sol gris.
Exemple d'une grande cuisine ouverte parallèle tendance avec un évier encastré, un placard à porte vitrée, des portes de placard grises, un électroménager en acier inoxydable, îlot et un sol gris.
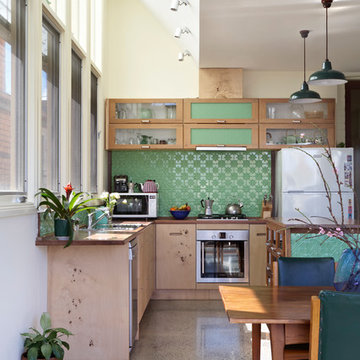
Rhiannon Slater
Inspiration pour une cuisine américaine design en L et bois brun de taille moyenne avec un placard à porte vitrée, un plan de travail en bois, une crédence verte, un électroménager blanc, sol en béton ciré, îlot, un évier 1 bac, une crédence en dalle métallique, un sol gris et un plan de travail marron.
Inspiration pour une cuisine américaine design en L et bois brun de taille moyenne avec un placard à porte vitrée, un plan de travail en bois, une crédence verte, un électroménager blanc, sol en béton ciré, îlot, un évier 1 bac, une crédence en dalle métallique, un sol gris et un plan de travail marron.
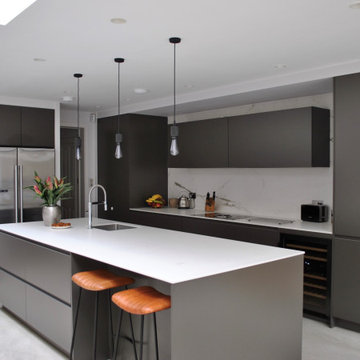
An elegant matt lacquer painted Rational kitchen with statement black handles is perfect for this spectacular space. The dark grey cabinetry is complemented by a stunning Statuario porcelain worktop and high splash backs in a polished finish.
The design cleverly combines storage and the very desirable uncluttered look with lots of practical storage behind the scenes to include a modern pantry and large integrated fridge. Very carefully chosen accessories complete the elegant look to this fabulous kitchen
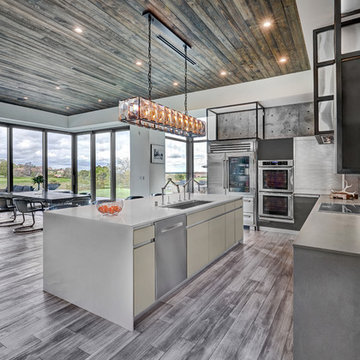
In this luxurious Serrano home, a mixture of matte glass and glossy laminate cabinetry plays off the industrial metal frames suspended from the dramatically tall ceilings. Custom frameless glass encloses a wine room, complete with flooring made from wine barrels. Continuing the theme, the back kitchen expands the function of the kitchen including a wine station by Dacor.
In the powder bathroom, the lipstick red cabinet floats within this rustic Hollywood glam inspired space. Wood floor material was designed to go up the wall for an emphasis on height.
The upstairs bar/lounge is the perfect spot to hang out and watch the game. Or take a look out on the Serrano golf course. A custom steel raised bar is finished with Dekton trillium countertops for durability and industrial flair. The same lipstick red from the bathroom is brought into the bar space adding a dynamic spice to the space, and tying the two spaces together.
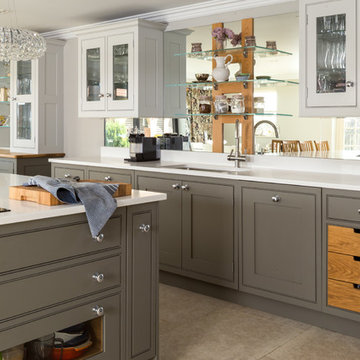
Stunning bespoke cabinetry, hand painted and natural.
Idée de décoration pour une grande cuisine ouverte tradition en U avec un évier posé, un placard à porte vitrée, des portes de placard grises, un plan de travail en granite, une crédence blanche, une crédence en marbre, un électroménager en acier inoxydable, un sol en carrelage de porcelaine, 2 îlots, un sol gris et un plan de travail blanc.
Idée de décoration pour une grande cuisine ouverte tradition en U avec un évier posé, un placard à porte vitrée, des portes de placard grises, un plan de travail en granite, une crédence blanche, une crédence en marbre, un électroménager en acier inoxydable, un sol en carrelage de porcelaine, 2 îlots, un sol gris et un plan de travail blanc.

A bold sense of color grounded with walnut cabinetry makes this space pop.
Idée de décoration pour une cuisine parallèle design en bois brun fermée et de taille moyenne avec un évier 1 bac, un placard à porte vitrée, un plan de travail en quartz modifié, une crédence orange, une crédence en céramique, un électroménager en acier inoxydable, un sol en carrelage de porcelaine, aucun îlot et un sol gris.
Idée de décoration pour une cuisine parallèle design en bois brun fermée et de taille moyenne avec un évier 1 bac, un placard à porte vitrée, un plan de travail en quartz modifié, une crédence orange, une crédence en céramique, un électroménager en acier inoxydable, un sol en carrelage de porcelaine, aucun îlot et un sol gris.
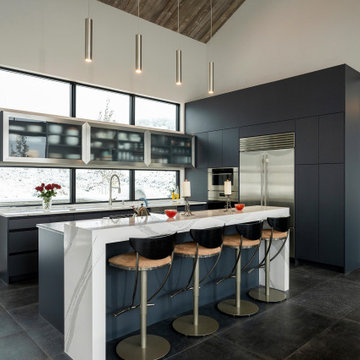
Kasia Karska Design is a design-build firm located in the heart of the Vail Valley and Colorado Rocky Mountains. The design and build process should feel effortless and enjoyable. Our strengths at KKD lie in our comprehensive approach. We understand that when our clients look for someone to design and build their dream home, there are many options for them to choose from.
With nearly 25 years of experience, we understand the key factors that create a successful building project.
-Seamless Service – we handle both the design and construction in-house
-Constant Communication in all phases of the design and build
-A unique home that is a perfect reflection of you
-In-depth understanding of your requirements
-Multi-faceted approach with additional studies in the traditions of Vaastu Shastra and Feng Shui Eastern design principles
Because each home is entirely tailored to the individual client, they are all one-of-a-kind and entirely unique. We get to know our clients well and encourage them to be an active part of the design process in order to build their custom home. One driving factor as to why our clients seek us out is the fact that we handle all phases of the home design and build. There is no challenge too big because we have the tools and the motivation to build your custom home. At Kasia Karska Design, we focus on the details; and, being a women-run business gives us the advantage of being empathetic throughout the entire process. Thanks to our approach, many clients have trusted us with the design and build of their homes.
If you’re ready to build a home that’s unique to your lifestyle, goals, and vision, Kasia Karska Design’s doors are always open. We look forward to helping you design and build the home of your dreams, your own personal sanctuary.
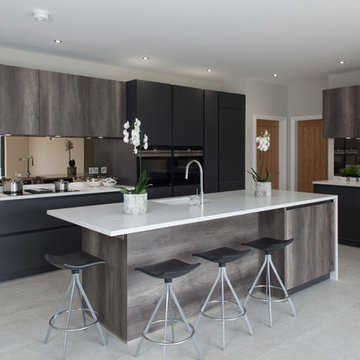
Idée de décoration pour une grande cuisine ouverte encastrable design en bois foncé et L avec un évier intégré, un placard à porte vitrée, un plan de travail en quartz, une crédence en feuille de verre, un sol en carrelage de céramique, îlot et un sol gris.

Cette photo montre une cuisine ouverte scandinave en U de taille moyenne avec 2 îlots, un placard à porte vitrée, des portes de placard blanches, un plan de travail en bois, une crédence blanche, un plan de travail marron, une crédence en céramique, un électroménager en acier inoxydable, un évier de ferme, un sol en carrelage de porcelaine et un sol gris.
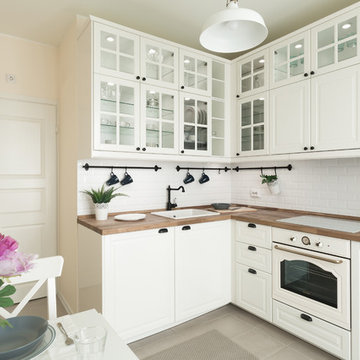
Inspiration pour une cuisine américaine traditionnelle en L avec un évier posé, un placard à porte vitrée, des portes de placard blanches, un plan de travail en bois, une crédence blanche, une crédence en carrelage métro, un électroménager blanc, aucun îlot, un sol gris et papier peint.
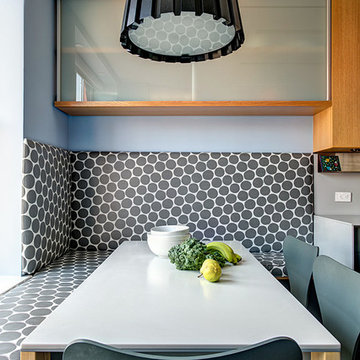
Erik Freeland
Cette image montre une cuisine américaine parallèle design en bois brun de taille moyenne avec un placard à porte vitrée, un évier posé, un plan de travail en surface solide, une crédence grise, un électroménager en acier inoxydable, sol en béton ciré, un sol gris et îlot.
Cette image montre une cuisine américaine parallèle design en bois brun de taille moyenne avec un placard à porte vitrée, un évier posé, un plan de travail en surface solide, une crédence grise, un électroménager en acier inoxydable, sol en béton ciré, un sol gris et îlot.
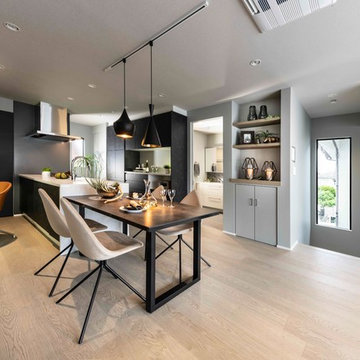
食事の支度をしながら、お子様の勉強を見てあげられる
配置にしています。
Aménagement d'une cuisine linéaire et encastrable moderne fermée et de taille moyenne avec un évier intégré, un placard à porte vitrée, des portes de placard noires, un plan de travail en verre recyclé, une crédence marron, un sol en contreplaqué, îlot, un sol gris et un plan de travail blanc.
Aménagement d'une cuisine linéaire et encastrable moderne fermée et de taille moyenne avec un évier intégré, un placard à porte vitrée, des portes de placard noires, un plan de travail en verre recyclé, une crédence marron, un sol en contreplaqué, îlot, un sol gris et un plan de travail blanc.

Kitchen Renovation, concrete countertops, herringbone slate flooring, and open shelving over the sink make the space cozy and functional. Handmade mosaic behind the sink that adds character to the home.
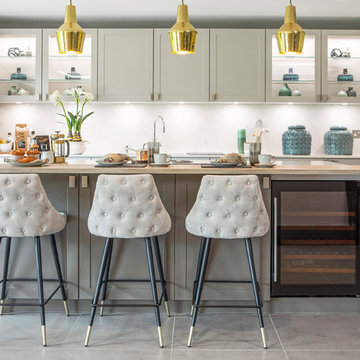
Deep button bar stools in sumptuously soft fabric with metallic finish tapered ends bring style to our Brookworth Homes kitchen design, whilst the three pendants lights in gold trendset with warm allure.
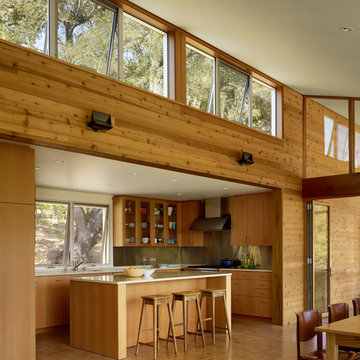
Architects: Turnbull Griffin Haesloop
Photography: Matthew Millman
Idée de décoration pour une cuisine design en U et bois brun avec un placard à porte vitrée, sol en béton ciré, îlot et un sol gris.
Idée de décoration pour une cuisine design en U et bois brun avec un placard à porte vitrée, sol en béton ciré, îlot et un sol gris.
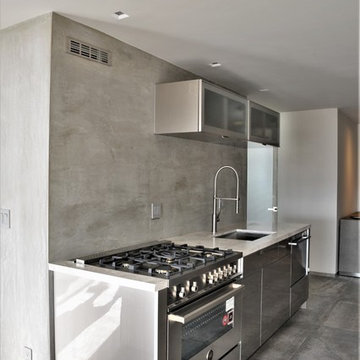
Exemple d'une cuisine parallèle tendance en inox de taille moyenne avec plan de travail en marbre, un sol en carrelage de porcelaine, aucun îlot, un sol gris, un plan de travail gris, un placard à porte vitrée, une crédence grise et un électroménager en acier inoxydable.
Idées déco de cuisines avec un placard à porte vitrée et un sol gris
5