Idées déco de cuisines avec un placard à porte vitrée et un sol gris
Trier par :
Budget
Trier par:Populaires du jour
141 - 160 sur 1 197 photos
1 sur 3
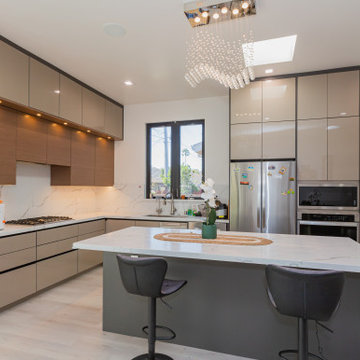
A three tune handleless modern kitchen in Mountain View
Inspiration pour une cuisine minimaliste en L de taille moyenne avec un évier encastré, un placard à porte vitrée, des portes de placard beiges, un plan de travail en quartz, une crédence blanche, une crédence en dalle de pierre, un électroménager en acier inoxydable, un sol en vinyl, îlot, un sol gris et un plan de travail blanc.
Inspiration pour une cuisine minimaliste en L de taille moyenne avec un évier encastré, un placard à porte vitrée, des portes de placard beiges, un plan de travail en quartz, une crédence blanche, une crédence en dalle de pierre, un électroménager en acier inoxydable, un sol en vinyl, îlot, un sol gris et un plan de travail blanc.
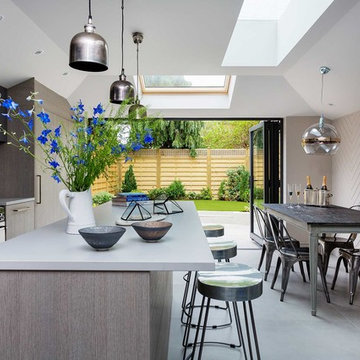
Thanks to our sister company https://zulufishinteriors.co.uk/ for these beautiful interiors.
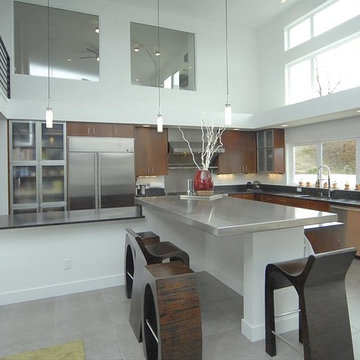
JSteuck
Cette photo montre une cuisine ouverte tendance en L et bois brun de taille moyenne avec un évier encastré, un placard à porte vitrée, un plan de travail en inox, un électroménager en acier inoxydable, un sol en carrelage de porcelaine, îlot et un sol gris.
Cette photo montre une cuisine ouverte tendance en L et bois brun de taille moyenne avec un évier encastré, un placard à porte vitrée, un plan de travail en inox, un électroménager en acier inoxydable, un sol en carrelage de porcelaine, îlot et un sol gris.
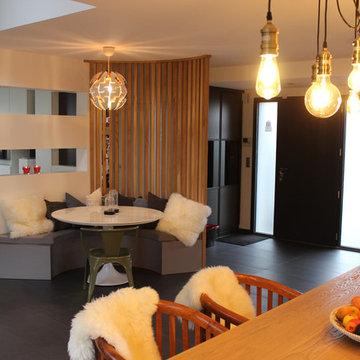
Creativ Mobilier
Réalisation d'une grande cuisine ouverte nordique en L avec un évier 2 bacs, un placard à porte vitrée, des portes de placard blanches, un plan de travail en quartz modifié, une crédence blanche, une crédence en mosaïque, un électroménager en acier inoxydable, îlot et un sol gris.
Réalisation d'une grande cuisine ouverte nordique en L avec un évier 2 bacs, un placard à porte vitrée, des portes de placard blanches, un plan de travail en quartz modifié, une crédence blanche, une crédence en mosaïque, un électroménager en acier inoxydable, îlot et un sol gris.
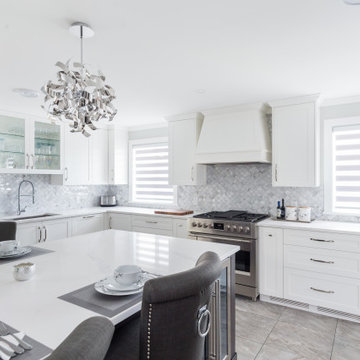
Idées déco pour une cuisine rétro en L avec un évier posé, une crédence grise, une crédence en carreau de porcelaine, un électroménager en acier inoxydable, un sol en carrelage de céramique, îlot, un sol gris, un plan de travail blanc, un placard à porte vitrée, des portes de placard marrons et un plan de travail en stratifié.
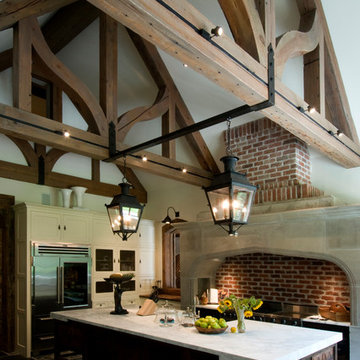
Kitchen with antique limestone floor, antique pine trusses, and carved limestone range surround.
Réalisation d'une grande cuisine tradition avec un placard à porte vitrée, des portes de placard blanches, plan de travail en marbre, une crédence en brique, un électroménager en acier inoxydable, un sol en calcaire, îlot, un sol gris et un plan de travail blanc.
Réalisation d'une grande cuisine tradition avec un placard à porte vitrée, des portes de placard blanches, plan de travail en marbre, une crédence en brique, un électroménager en acier inoxydable, un sol en calcaire, îlot, un sol gris et un plan de travail blanc.
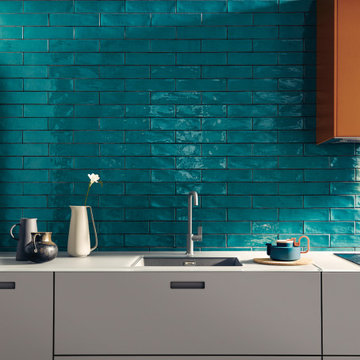
Room to breathe: mit ihren fein mattierten Glasfronten in Achatgrau, die sich L-förmig an die Wand schmiegen und in der Mitte Platz für einen großzügigen Essbereich lassen, verströmt die Küche wohnliche Gelassenheit. Ein Gaskamin und das in die Front integrierte Bücherregal unterstreichen den wohnlichen Charakter der Küche.
Room to breathe: with its matt glass surfaces in agate grey and the L shape that leaves room for a generous dining area, the kitchen exudes a comfortable feel. A gas fireplace and the bookshelf that is integrated into the kitchen front underline the kitchen‘s homely character.
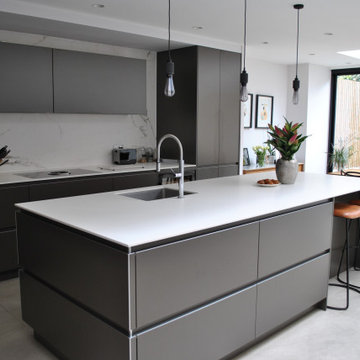
An elegant matt lacquer painted Rational kitchen with statement black handles is perfect for this spectacular space. The dark grey cabinetry is complemented by a stunning Statuario porcelain worktop and high splash backs in a polished finish.
The design cleverly combines storage and the very desirable uncluttered look with lots of practical storage behind the scenes to include a modern pantry and large integrated fridge. Very carefully chosen accessories complete the elegant look to this fabulous kitchen
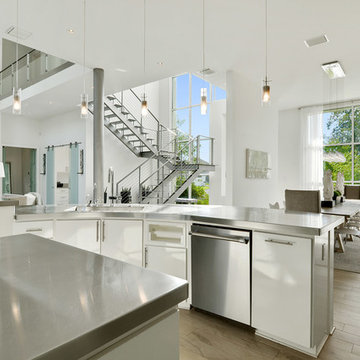
Exemple d'une grande cuisine moderne avec un évier encastré, un placard à porte vitrée, des portes de placard blanches, un plan de travail en inox, un électroménager en acier inoxydable, parquet clair, 2 îlots et un sol gris.
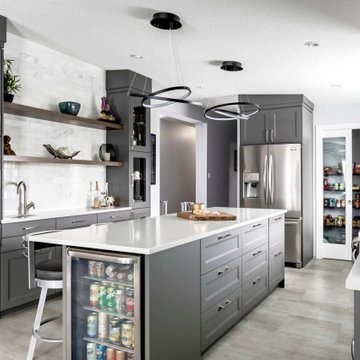
Inspiration pour une cuisine parallèle design de taille moyenne avec un évier 2 bacs, un placard à porte vitrée, des portes de placard grises, un plan de travail en quartz modifié, une crédence blanche, une crédence en marbre, un électroménager en acier inoxydable, un sol en vinyl, îlot, un sol gris et un plan de travail blanc.
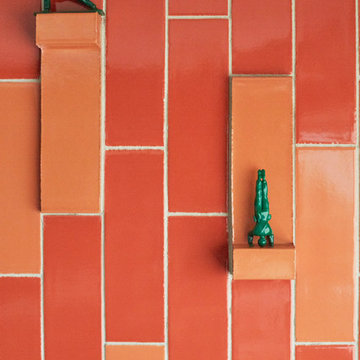
A bold sense of color grounded with walnut cabinetry makes this space pop.
Idée de décoration pour une cuisine parallèle design en bois brun fermée et de taille moyenne avec un évier 1 bac, un placard à porte vitrée, un plan de travail en quartz modifié, une crédence orange, une crédence en céramique, un électroménager en acier inoxydable, un sol en carrelage de porcelaine, aucun îlot et un sol gris.
Idée de décoration pour une cuisine parallèle design en bois brun fermée et de taille moyenne avec un évier 1 bac, un placard à porte vitrée, un plan de travail en quartz modifié, une crédence orange, une crédence en céramique, un électroménager en acier inoxydable, un sol en carrelage de porcelaine, aucun îlot et un sol gris.
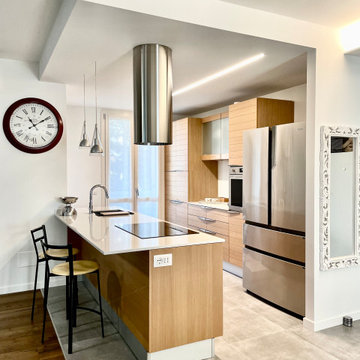
Exemple d'une cuisine ouverte parallèle montagne en bois clair de taille moyenne avec un évier encastré, un placard à porte vitrée, un plan de travail en surface solide, un électroménager en acier inoxydable, un sol en carrelage de porcelaine, îlot, un sol gris, un plan de travail blanc et un plafond décaissé.
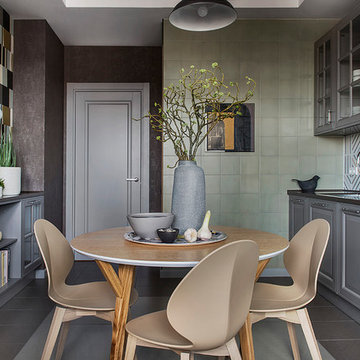
Дизайнер - Сидорова Юлия
Фотограф- Ольга Мелекесцева
Стилист - Даша Соболева
Inspiration pour une cuisine américaine design avec un évier encastré, une crédence en céramique, un sol en carrelage de porcelaine, des portes de placard grises, aucun îlot, un placard à porte vitrée, une crédence multicolore, un sol gris et papier peint.
Inspiration pour une cuisine américaine design avec un évier encastré, une crédence en céramique, un sol en carrelage de porcelaine, des portes de placard grises, aucun îlot, un placard à porte vitrée, une crédence multicolore, un sol gris et papier peint.
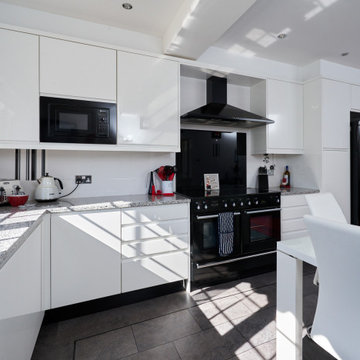
Réalisation d'une cuisine américaine design en U de taille moyenne avec un évier posé, un placard à porte vitrée, des portes de placard blanches, un plan de travail en granite, un électroménager noir, un sol en linoléum, aucun îlot, un sol gris et un plan de travail gris.
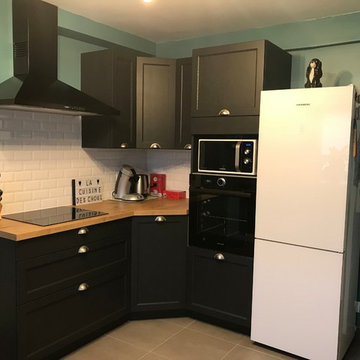
Voici une cuisine au look rétro/vintage réalisée dans les tons noir, bois et bleu
Cette image montre une cuisine vintage en L et bois foncé fermée et de taille moyenne avec un évier de ferme, un placard à porte vitrée, un plan de travail en stratifié, une crédence blanche, une crédence en carrelage métro, un électroménager blanc, carreaux de ciment au sol, aucun îlot et un sol gris.
Cette image montre une cuisine vintage en L et bois foncé fermée et de taille moyenne avec un évier de ferme, un placard à porte vitrée, un plan de travail en stratifié, une crédence blanche, une crédence en carrelage métro, un électroménager blanc, carreaux de ciment au sol, aucun îlot et un sol gris.
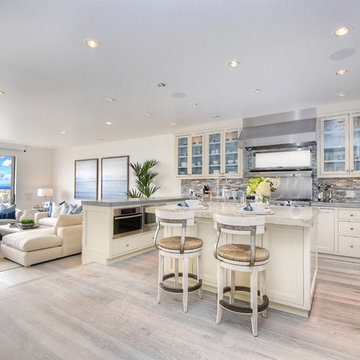
Cette photo montre une cuisine ouverte bord de mer en U de taille moyenne avec un placard à porte vitrée, des portes de placard blanches, îlot, un électroménager en acier inoxydable, un évier de ferme, une crédence grise, une crédence en carreau briquette, un sol gris et parquet clair.
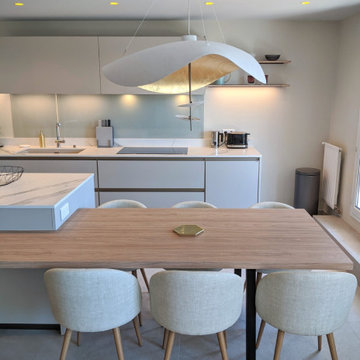
intervento in casa privata, nuova costruzione, modello E0 con gola zoccolo e profilo finitura titanio, basi laccato opaco polvere e top in Laminam.
Inspiration pour une grande cuisine américaine parallèle minimaliste avec un évier encastré, un placard à porte vitrée, des portes de placard blanches, un plan de travail en quartz modifié, une crédence blanche, une crédence en carreau briquette, un électroménager en acier inoxydable, un sol en carrelage de céramique, îlot, un sol gris, un plan de travail blanc et un plafond décaissé.
Inspiration pour une grande cuisine américaine parallèle minimaliste avec un évier encastré, un placard à porte vitrée, des portes de placard blanches, un plan de travail en quartz modifié, une crédence blanche, une crédence en carreau briquette, un électroménager en acier inoxydable, un sol en carrelage de céramique, îlot, un sol gris, un plan de travail blanc et un plafond décaissé.
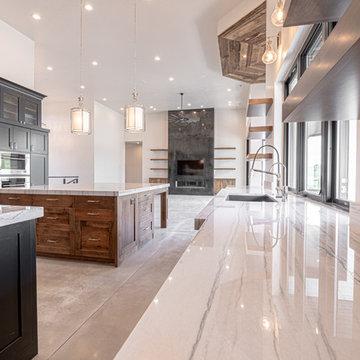
Cette image montre une grande cuisine ouverte rustique en U avec un évier encastré, un placard à porte vitrée, des portes de placard noires, un plan de travail en quartz, une crédence beige, une crédence en dalle de pierre, un électroménager en acier inoxydable, sol en béton ciré, îlot, un sol gris et un plan de travail beige.
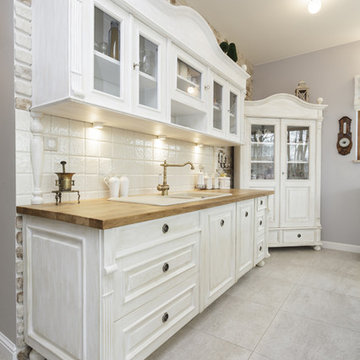
Aménagement d'une cuisine américaine parallèle campagne de taille moyenne avec un évier posé, un placard à porte vitrée, des portes de placard blanches, un plan de travail en bois, une crédence blanche, une crédence en carreau de porcelaine, un sol en carrelage de porcelaine, îlot et un sol gris.
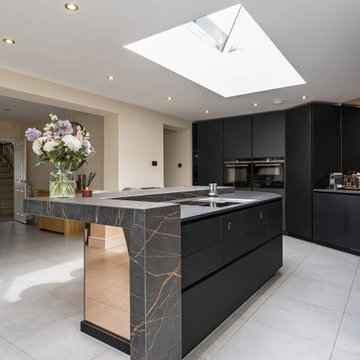
The first thing that catches the eye in this stunning kitchen design is the contrasting marble worktop. Its elegant veining adds a touch of luxury to the space, while providing a durable and practical surface for meal preparation. Paired with the sleek black frosted glass cabinets, the aesthetic is modern and sophisticated.
Another standout feature is the rose gold mirrored splashback, adding a touch of glamour and creating a sense of depth and space in the room. And that's not all – the rose gold theme is carried through to the island, where it is featured again. The island serves as a focal point and offers convenient seating and plug sockets, making it a functional addition to the space.
For those who love to cook, the double Siemens oven is a dream come true. With its spacious interior and advanced features, you'll have everything you need to create culinary masterpieces. And to top it off, the oven also features a warming drawer, ensuring that your meals stay deliciously hot until they're ready to be served.
A well-designed kitchen should be visually appealing but also practical – and his project embodies those principles, creating a space where style meets convenience.
If you want to transform your home via a showstopping kitchen, contact us today and let our team of experts bring your vision to life.
Idées déco de cuisines avec un placard à porte vitrée et un sol gris
8