Idées déco de cuisines avec un placard avec porte à panneau encastré et fenêtre
Trier par :
Budget
Trier par:Populaires du jour
1 - 20 sur 239 photos
1 sur 3

Photo Credit: Neil Landino,
Counter Top: Connecticut Stone Calacatta Gold Honed Marble,
Kitchen Sink: 39" Wide Risinger Double Bowl Fireclay,
Paint Color: Benjamin Moore Arctic Gray 1577,
Trim Color: Benjamin Moore White Dove,
Kitchen Faucet: Perrin and Rowe Bridge Kitchen Faucet
VIDEO BLOG, EPISODE 2 – FINDING THE PERFECT STONE
Watch this happy client’s testimonial on how Connecticut Stone transformed her existing kitchen into a bright, beautiful and functional space.Featuring Calacatta Gold Marble and Carrara Marble.
Video Link: https://youtu.be/hwbWNMFrAV0

Inspiration pour une cuisine ouverte chalet avec un évier encastré, des portes de placard marrons, fenêtre, un électroménager en acier inoxydable, 2 îlots, un plan de travail gris, parquet clair et un placard avec porte à panneau encastré.

Custom Cabinetry Creates Light and Airy Kitchen. A combination of white painted cabinetry and rustic hickory cabinets create an earthy and bright kitchen. A new larger window floods the kitchen in natural light.

Réalisation d'une cuisine encastrable et bicolore champêtre en U avec un évier encastré, un placard avec porte à panneau encastré, des portes de placard grises, une crédence blanche, un sol en bois brun, îlot, un sol marron, un plan de travail blanc et fenêtre.

This modern Farm House Kitchen was one of our favorite designs this season.
Aménagement d'une grande cuisine américaine classique en U avec un évier de ferme, un placard avec porte à panneau encastré, des portes de placard blanches, un électroménager en acier inoxydable, parquet foncé, îlot, un plan de travail en granite, un sol marron, un plan de travail gris et fenêtre.
Aménagement d'une grande cuisine américaine classique en U avec un évier de ferme, un placard avec porte à panneau encastré, des portes de placard blanches, un électroménager en acier inoxydable, parquet foncé, îlot, un plan de travail en granite, un sol marron, un plan de travail gris et fenêtre.
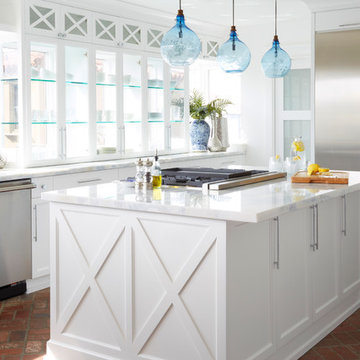
Zeke Ruelas Photography
Mike Woodcock Kitchen Design/Build
Idée de décoration pour une cuisine marine en L fermée et de taille moyenne avec un placard avec porte à panneau encastré, des portes de placard blanches, un électroménager en acier inoxydable, un sol en brique, îlot, plan de travail en marbre, fenêtre et un sol rouge.
Idée de décoration pour une cuisine marine en L fermée et de taille moyenne avec un placard avec porte à panneau encastré, des portes de placard blanches, un électroménager en acier inoxydable, un sol en brique, îlot, plan de travail en marbre, fenêtre et un sol rouge.

Aménagement d'une cuisine ouverte parallèle moderne en bois clair de taille moyenne avec un évier intégré, un placard avec porte à panneau encastré, un plan de travail en bois, une crédence beige, fenêtre, un électroménager en acier inoxydable, un sol en carrelage de céramique, îlot, un sol gris et un plan de travail beige.

Exemple d'une grande cuisine chic avec un évier de ferme, des portes de placard blanches, plan de travail en marbre, un électroménager en acier inoxydable, un sol marron, un placard avec porte à panneau encastré, fenêtre, parquet foncé et îlot.

The homeowner felt closed-in with a small entry to the kitchen which blocked off all visual and audio connections to the rest of the first floor. The small and unimportant entry to the kitchen created a bottleneck of circulation between rooms. Our goal was to create an open connection between 1st floor rooms, make the kitchen a focal point and improve general circulation.
We removed the major wall between the kitchen & dining room to open up the site lines and expose the full extent of the first floor. We created a new cased opening that framed the kitchen and made the rear Palladian style windows a focal point. White cabinetry was used to keep the kitchen bright and a sharp contrast against the wood floors and exposed brick. We painted the exposed wood beams white to highlight the hand-hewn character.
The open kitchen has created a social connection throughout the entire first floor. The communal effect brings this family of four closer together for all occasions. The island table has become the hearth where the family begins and ends there day. It's the perfect room for breaking bread in the most casual and communal way.
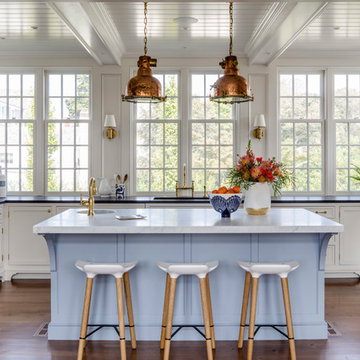
Greg Premru Photography
Cette image montre une cuisine marine en U avec un placard avec porte à panneau encastré, des portes de placard blanches, fenêtre, un électroménager en acier inoxydable, un sol en bois brun et îlot.
Cette image montre une cuisine marine en U avec un placard avec porte à panneau encastré, des portes de placard blanches, fenêtre, un électroménager en acier inoxydable, un sol en bois brun et îlot.
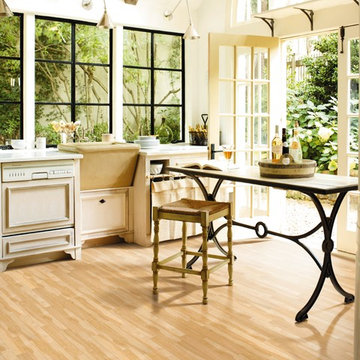
Mannington
Exemple d'une cuisine chic en bois vieilli fermée et de taille moyenne avec parquet clair, îlot, un évier de ferme, un placard avec porte à panneau encastré, un plan de travail en surface solide, fenêtre et un électroménager en acier inoxydable.
Exemple d'une cuisine chic en bois vieilli fermée et de taille moyenne avec parquet clair, îlot, un évier de ferme, un placard avec porte à panneau encastré, un plan de travail en surface solide, fenêtre et un électroménager en acier inoxydable.
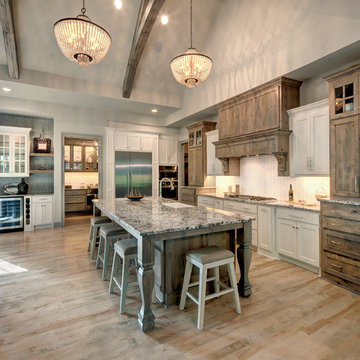
Cette photo montre une cuisine bicolore nature en L et bois brun avec un évier de ferme, un placard avec porte à panneau encastré, une crédence blanche, fenêtre, un électroménager en acier inoxydable, parquet clair, îlot, un sol beige et un plan de travail gris.
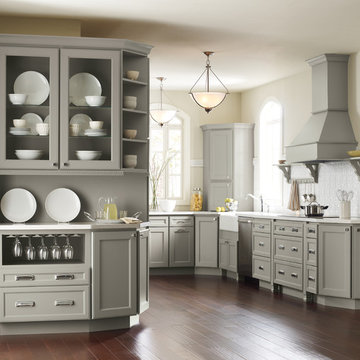
Aménagement d'une grande cuisine classique en U fermée avec un évier de ferme, un placard avec porte à panneau encastré, des portes de placard grises, fenêtre, un électroménager en acier inoxydable, parquet foncé, aucun îlot et un sol marron.

The homeowner felt closed-in with a small entry to the kitchen which blocked off all visual and audio connections to the rest of the first floor. The small and unimportant entry to the kitchen created a bottleneck of circulation between rooms. Our goal was to create an open connection between 1st floor rooms, make the kitchen a focal point and improve general circulation.
We removed the major wall between the kitchen & dining room to open up the site lines and expose the full extent of the first floor. We created a new cased opening that framed the kitchen and made the rear Palladian style windows a focal point. White cabinetry was used to keep the kitchen bright and a sharp contrast against the wood floors and exposed brick. We painted the exposed wood beams white to highlight the hand-hewn character.
The open kitchen has created a social connection throughout the entire first floor. The communal effect brings this family of four closer together for all occasions. The island table has become the hearth where the family begins and ends there day. It's the perfect room for breaking bread in the most casual and communal way.
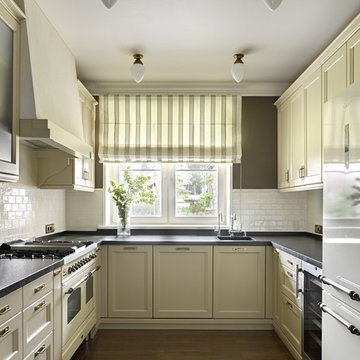
Фотограф Сергей Ананьев
Cette photo montre une grande cuisine tendance en U fermée avec un évier 1 bac, un placard avec porte à panneau encastré, un électroménager blanc, un sol en bois brun, aucun îlot, fenêtre, des portes de placard beiges, une crédence blanche et fenêtre au-dessus de l'évier.
Cette photo montre une grande cuisine tendance en U fermée avec un évier 1 bac, un placard avec porte à panneau encastré, un électroménager blanc, un sol en bois brun, aucun îlot, fenêtre, des portes de placard beiges, une crédence blanche et fenêtre au-dessus de l'évier.
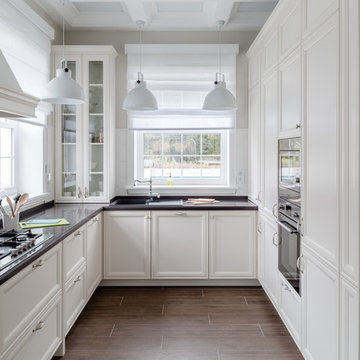
Илья Столяров
Cette photo montre une cuisine chic en U avec un placard avec porte à panneau encastré, des portes de placard blanches, une crédence blanche, un électroménager en acier inoxydable, parquet foncé, aucun îlot, un sol marron et fenêtre.
Cette photo montre une cuisine chic en U avec un placard avec porte à panneau encastré, des portes de placard blanches, une crédence blanche, un électroménager en acier inoxydable, parquet foncé, aucun îlot, un sol marron et fenêtre.
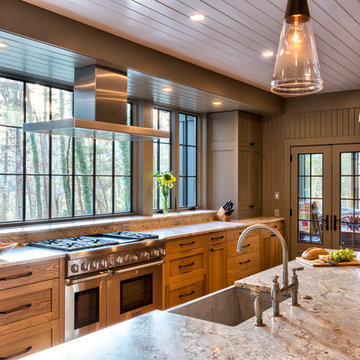
This Bent Creek renovation and addition gave the existing 1920s home a spacious interior and modern design while still maintaining its original character. The homeowners enjoy hosting large gatherings, but the narrow footprint and small spaces created a lot of congestion inside. To alleviate this problem, the homeowners wanted to expand the cramped kitchen and living spaces, but a huge oak tree sat only 5 feet from the kitchen window. The tree holds great sentimental value to the owners, so sacrificing the tree was out of the question, and locating the kitchen expansion elsewhere was not financially feasible. As a compromise, a large portion of the house adjacent to the kitchen was demolished, and most of the kitchen function was expanded in this direction. The end result is a beautiful and spacious home that we are very proud of.
Photography by Kevin Meechan
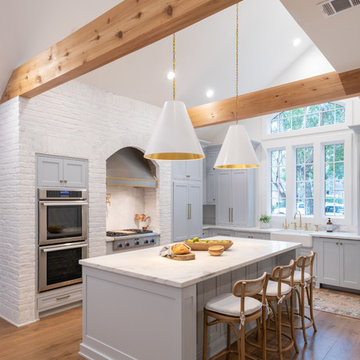
Idée de décoration pour une cuisine américaine champêtre en L avec un évier de ferme, un placard avec porte à panneau encastré, des portes de placard grises, une crédence blanche, fenêtre, un électroménager en acier inoxydable, un sol en bois brun, îlot, un sol marron et un plan de travail blanc.
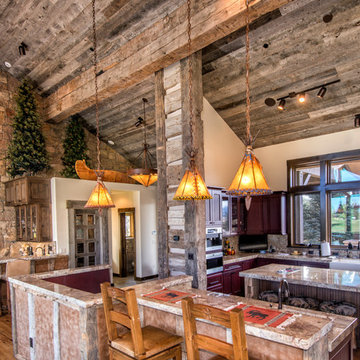
Hand-Hewn Timbers and Skins, Antique Gray Barnwood
June Cannon-photo
Cette photo montre une cuisine montagne avec un évier de ferme, un placard avec porte à panneau encastré, des portes de placard rouges, fenêtre, un électroménager en acier inoxydable, un sol en bois brun, 2 îlots, un plan de travail multicolore et fenêtre au-dessus de l'évier.
Cette photo montre une cuisine montagne avec un évier de ferme, un placard avec porte à panneau encastré, des portes de placard rouges, fenêtre, un électroménager en acier inoxydable, un sol en bois brun, 2 îlots, un plan de travail multicolore et fenêtre au-dessus de l'évier.
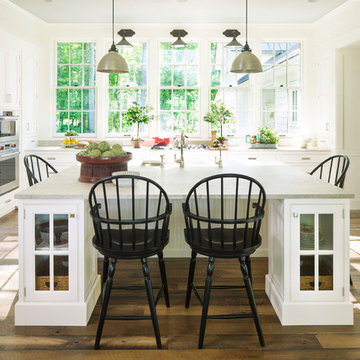
Cette image montre une grande cuisine américaine rustique en U avec un placard avec porte à panneau encastré, des portes de placard blanches, fenêtre, un électroménager en acier inoxydable, un sol en bois brun, îlot, un évier encastré, un plan de travail en béton et un sol marron.
Idées déco de cuisines avec un placard avec porte à panneau encastré et fenêtre
1