Idées déco de cuisines avec un placard avec porte à panneau encastré et fenêtre
Trier par :
Budget
Trier par:Populaires du jour
61 - 80 sur 239 photos
1 sur 3
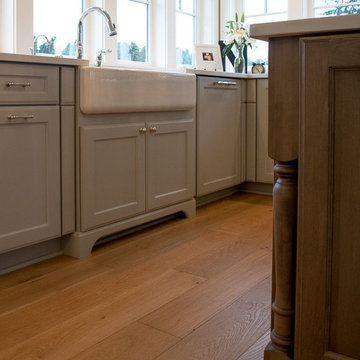
Inspiration pour une grande cuisine ouverte marine en U avec un évier de ferme, un placard avec porte à panneau encastré, des portes de placard grises, un plan de travail en quartz modifié, une crédence blanche, fenêtre, un électroménager en acier inoxydable, parquet clair et îlot.
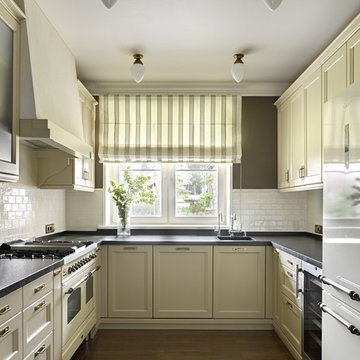
Фотограф Сергей Ананьев
Cette photo montre une grande cuisine tendance en U fermée avec un évier 1 bac, un placard avec porte à panneau encastré, un électroménager blanc, un sol en bois brun, aucun îlot, fenêtre, des portes de placard beiges, une crédence blanche et fenêtre au-dessus de l'évier.
Cette photo montre une grande cuisine tendance en U fermée avec un évier 1 bac, un placard avec porte à panneau encastré, un électroménager blanc, un sol en bois brun, aucun îlot, fenêtre, des portes de placard beiges, une crédence blanche et fenêtre au-dessus de l'évier.
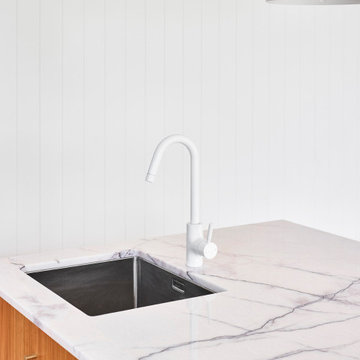
Cette photo montre une cuisine ouverte parallèle tendance en bois clair de taille moyenne avec un évier encastré, un placard avec porte à panneau encastré, plan de travail en marbre, une crédence blanche, fenêtre, un électroménager en acier inoxydable, parquet clair, îlot, un sol marron, un plan de travail blanc et un plafond décaissé.
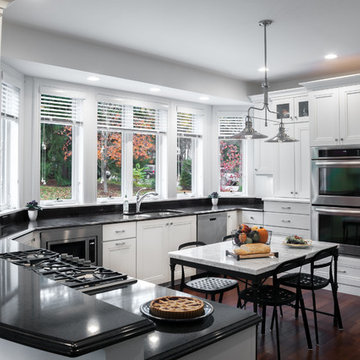
Emily Rose Imagery
Idées déco pour une grande cuisine classique en U fermée avec des portes de placard blanches, une crédence noire, un électroménager en acier inoxydable, parquet foncé, un évier encastré, un placard avec porte à panneau encastré, un plan de travail en surface solide et fenêtre.
Idées déco pour une grande cuisine classique en U fermée avec des portes de placard blanches, une crédence noire, un électroménager en acier inoxydable, parquet foncé, un évier encastré, un placard avec porte à panneau encastré, un plan de travail en surface solide et fenêtre.
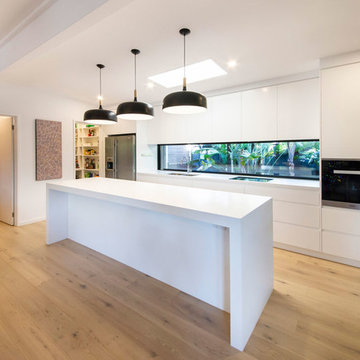
Adrienne Bizzarri Photography
Inspiration pour une grande cuisine ouverte minimaliste avec un évier encastré, un placard avec porte à panneau encastré, un plan de travail en quartz modifié, fenêtre, un électroménager en acier inoxydable, parquet clair, îlot et un plan de travail blanc.
Inspiration pour une grande cuisine ouverte minimaliste avec un évier encastré, un placard avec porte à panneau encastré, un plan de travail en quartz modifié, fenêtre, un électroménager en acier inoxydable, parquet clair, îlot et un plan de travail blanc.
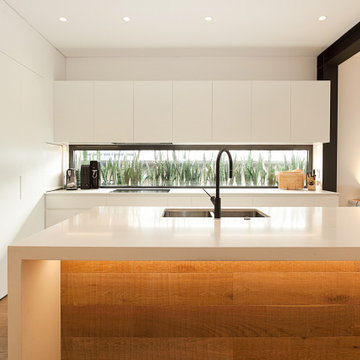
Aménagement d'une cuisine américaine contemporaine en U de taille moyenne avec un évier 2 bacs, un placard avec porte à panneau encastré, des portes de placard blanches, un plan de travail en quartz modifié, une crédence grise, fenêtre, un électroménager en acier inoxydable, un sol en bois brun, îlot, un sol marron et un plan de travail blanc.
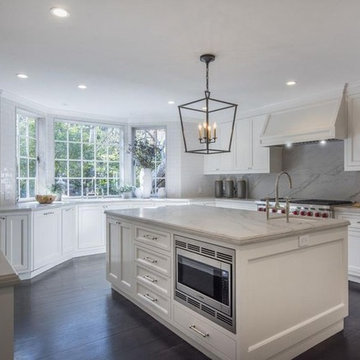
Joana Morrison
Réalisation d'une grande cuisine américaine tradition en U avec un évier encastré, un placard avec porte à panneau encastré, des portes de placard blanches, plan de travail en marbre, une crédence blanche, fenêtre, un électroménager blanc, un sol en bois brun, îlot, un sol marron et un plan de travail blanc.
Réalisation d'une grande cuisine américaine tradition en U avec un évier encastré, un placard avec porte à panneau encastré, des portes de placard blanches, plan de travail en marbre, une crédence blanche, fenêtre, un électroménager blanc, un sol en bois brun, îlot, un sol marron et un plan de travail blanc.
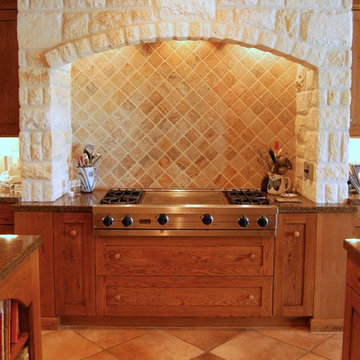
Cette photo montre une très grande cuisine américaine montagne en U et bois brun avec un évier de ferme, un placard avec porte à panneau encastré, un plan de travail en granite, une crédence beige, fenêtre, un électroménager en acier inoxydable, un sol en carrelage de porcelaine, 2 îlots, un sol orange et un plan de travail multicolore.
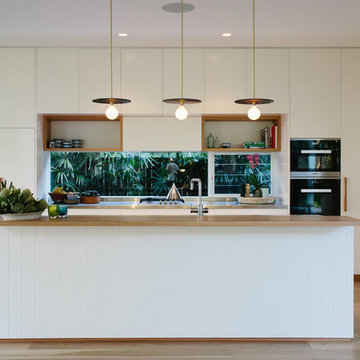
Possum Creek Studios
Inspiration pour une cuisine américaine parallèle design de taille moyenne avec un évier 2 bacs, un placard avec porte à panneau encastré, des portes de placard blanches, un plan de travail en bois, une crédence blanche, fenêtre, un électroménager noir, parquet clair, îlot et un plan de travail blanc.
Inspiration pour une cuisine américaine parallèle design de taille moyenne avec un évier 2 bacs, un placard avec porte à panneau encastré, des portes de placard blanches, un plan de travail en bois, une crédence blanche, fenêtre, un électroménager noir, parquet clair, îlot et un plan de travail blanc.
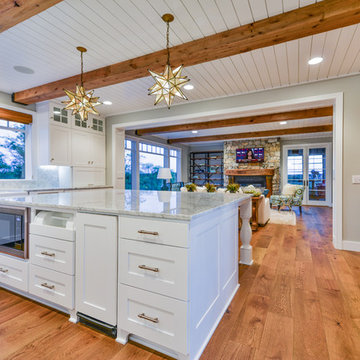
This 4,826 square-foot Minnesota residence, tailored for a growing family, is a real head turner. Perched on a spacious 3.7-acre site, this home features a custom-designed exterior focused on maximizing the stunning views of the area’s rolling hills. On the inside, every detail was accounted for…from top-of-the-line custom woodwork and finishes to the three-season porch that’s perfect for enjoying the beautiful Minnesota summers. Included in the home’s design are high-performance, energy-efficient, Marvin Elevate windows and doors to add to the residence’s impressive energy efficiency rating and beautiful architectural styling.
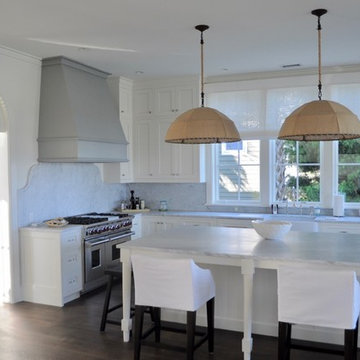
Cette photo montre une cuisine américaine bord de mer en L avec un évier de ferme, un placard avec porte à panneau encastré, des portes de placard blanches, plan de travail en marbre, une crédence blanche, fenêtre, un électroménager en acier inoxydable, parquet foncé et îlot.
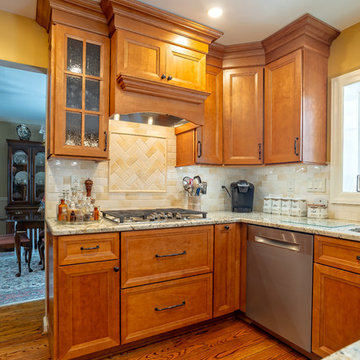
Main Line Kitchen Design is a unique business model! We are a group of skilled Kitchen Designers each with many years of experience planning kitchens around the Delaware Valley. And we are cabinet dealers for 8 nationally distributed cabinet lines much like traditional showrooms.
Appointment Information
Unlike full showrooms open to the general public, Main Line Kitchen Design works only by appointment. Appointments can be scheduled days, nights, and weekends either in your home or in our office and selection center. During office appointments we display clients kitchens on a flat screen TV and help them look through 100’s of sample doorstyles, almost a thousand sample finish blocks and sample kitchen cabinets. During home visits we can bring samples, take measurements, and make design changes on laptops showing you what your kitchen can look like in the very room being renovated. This is more convenient for our customers and it eliminates the expense of staffing and maintaining a larger space that is open to walk in traffic. We pass the significant savings on to our customers and so we sell cabinetry for less than other dealers, even home centers like Lowes and The Home Depot.
We believe that since a web site like Houzz.com has over half a million kitchen photos, any advantage to going to a full kitchen showroom with full kitchen displays has been lost. Almost no customer today will ever get to see a display kitchen in their door style and finish because there are just too many possibilities. And the design of each kitchen is unique anyway. Our design process allows us to spend more time working on our customer’s designs. This is what we enjoy most about our business and it is what makes the difference between an average and a great kitchen design. Among the kitchen cabinet lines we design with and sell are Jim Bishop, 6 Square, Fabuwood, Brighton, and Wellsford Fine Custom Cabinetry.
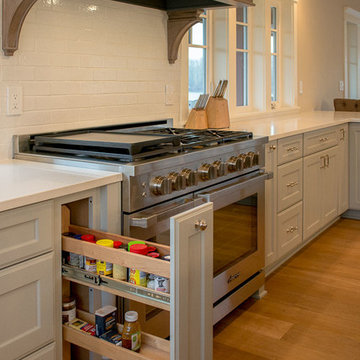
Cette photo montre une grande cuisine ouverte bord de mer en U avec un évier de ferme, un placard avec porte à panneau encastré, des portes de placard grises, un plan de travail en quartz modifié, une crédence blanche, fenêtre, un électroménager en acier inoxydable, parquet clair et îlot.
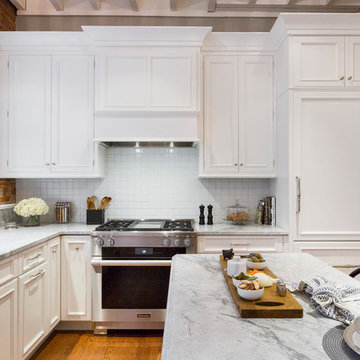
The homeowner felt closed-in with a small entry to the kitchen which blocked off all visual and audio connections to the rest of the first floor. The small and unimportant entry to the kitchen created a bottleneck of circulation between rooms. Our goal was to create an open connection between 1st floor rooms, make the kitchen a focal point and improve general circulation.
We removed the major wall between the kitchen & dining room to open up the site lines and expose the full extent of the first floor. We created a new cased opening that framed the kitchen and made the rear Palladian style windows a focal point. White cabinetry was used to keep the kitchen bright and a sharp contrast against the wood floors and exposed brick. We painted the exposed wood beams white to highlight the hand-hewn character.
The open kitchen has created a social connection throughout the entire first floor. The communal effect brings this family of four closer together for all occasions. The island table has become the hearth where the family begins and ends there day. It's the perfect room for breaking bread in the most casual and communal way.
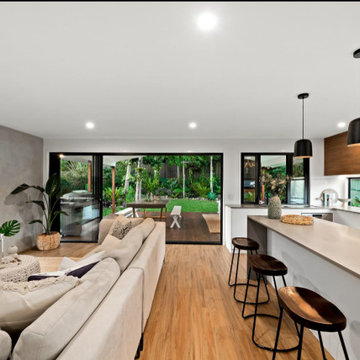
These young and active clients had approached us to help them with there owner builder project. They bought this lovely one owner home in Mooloolaba that was is great condition but very much outdated. The plan was to create more space through open plan design for the kitchen and dining area. The clients had an idea to join the kitchen and dining using clever joinery ideas such as bench seating for the dining room that doubles up as storage. This also allowed us design a large island bench to make food prep on the day to day and entertaining easy. The joinery in the home used all elements of design to bring it together. Using a concrete colour stone, matt white doors and draw fronts with a touch of timber grain helps all the finishes work perfectly together. This carried through all areas of the home to achieve a great continuity. The end result suited the clients perfectly whilst they finished there renovation and go to market. Look forward to the next project with these fantastic clients!
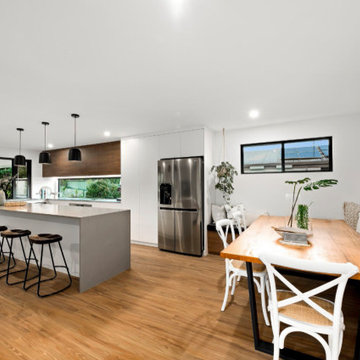
These young and active clients had approached us to help them with there owner builder project. They bought this lovely one owner home in Mooloolaba that was is great condition but very much outdated. The plan was to create more space through open plan design for the kitchen and dining area. The clients had an idea to join the kitchen and dining using clever joinery ideas such as bench seating for the dining room that doubles up as storage. This also allowed us design a large island bench to make food prep on the day to day and entertaining easy. The joinery in the home used all elements of design to bring it together. Using a concrete colour stone, matt white doors and draw fronts with a touch of timber grain helps all the finishes work perfectly together. This carried through all areas of the home to achieve a great continuity. The end result suited the clients perfectly whilst they finished there renovation and go to market. Look forward to the next project with these fantastic clients!
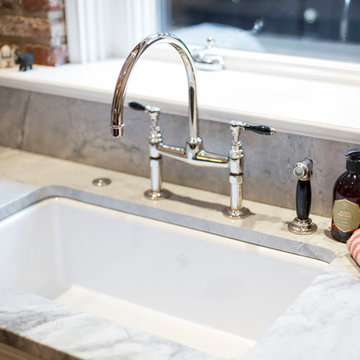
The homeowner felt closed-in with a small entry to the kitchen which blocked off all visual and audio connections to the rest of the first floor. The small and unimportant entry to the kitchen created a bottleneck of circulation between rooms. Our goal was to create an open connection between 1st floor rooms, make the kitchen a focal point and improve general circulation.
We removed the major wall between the kitchen & dining room to open up the site lines and expose the full extent of the first floor. We created a new cased opening that framed the kitchen and made the rear Palladian style windows a focal point. White cabinetry was used to keep the kitchen bright and a sharp contrast against the wood floors and exposed brick. We painted the exposed wood beams white to highlight the hand-hewn character.
The open kitchen has created a social connection throughout the entire first floor. The communal effect brings this family of four closer together for all occasions. The island table has become the hearth where the family begins and ends there day. It's the perfect room for breaking bread in the most casual and communal way.
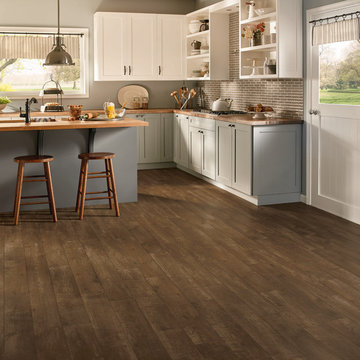
Réalisation d'une cuisine ouverte ethnique en L de taille moyenne avec un évier encastré, un placard avec porte à panneau encastré, des portes de placard blanches, un plan de travail en béton, fenêtre, un électroménager en acier inoxydable, parquet foncé, îlot et un sol marron.
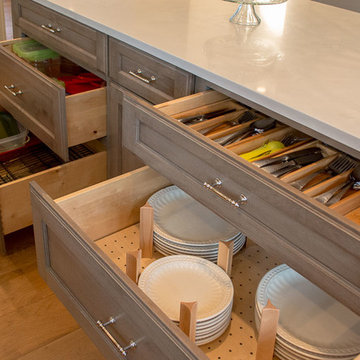
Cette image montre une grande cuisine ouverte marine en U avec un évier de ferme, un placard avec porte à panneau encastré, des portes de placard grises, un plan de travail en quartz modifié, une crédence blanche, fenêtre, un électroménager en acier inoxydable, parquet clair et îlot.
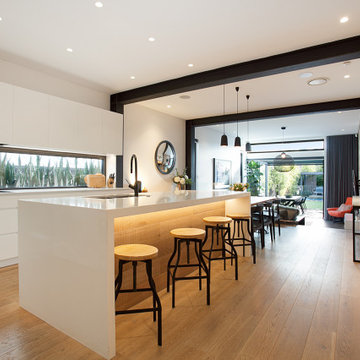
Idées déco pour une cuisine américaine contemporaine en U de taille moyenne avec un évier 2 bacs, un placard avec porte à panneau encastré, des portes de placard blanches, un plan de travail en quartz modifié, une crédence grise, fenêtre, un électroménager en acier inoxydable, un sol en bois brun, îlot, un sol marron et un plan de travail blanc.
Idées déco de cuisines avec un placard avec porte à panneau encastré et fenêtre
4