Idées déco de cuisines avec un placard avec porte à panneau encastré et parquet en bambou
Trier par :
Budget
Trier par:Populaires du jour
101 - 120 sur 538 photos
1 sur 3
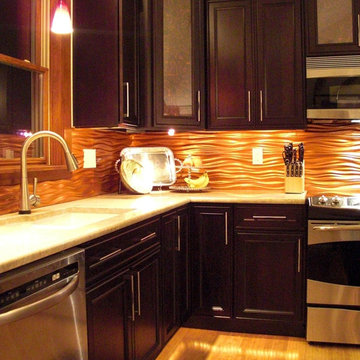
Idées déco pour une cuisine classique en L et bois foncé avec un évier encastré, un placard avec porte à panneau encastré, une crédence métallisée, un électroménager en acier inoxydable et parquet en bambou.
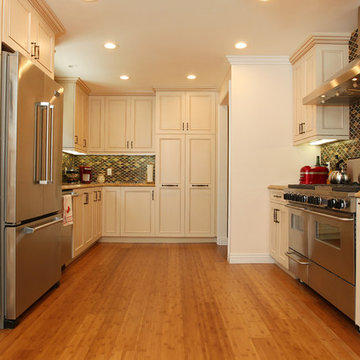
We were honored to be asked by this recently retired aerospace employee and soon to be retired physician’s assistant to design and remodel their kitchen and dining area. Since they love to cook – they felt that it was time for them to get their dream kitchen. They knew that they wanted a traditional style complete with glazed cabinets and oil rubbed bronze hardware. Also important to them were full height cabinets. In order to get them we had to remove the soffits from the ceiling. Also full height is the glass backsplash. To create a kitchen designed for a chef you need a commercial free standing range but you also need a lot of pantry space. There is a dual pull out pantry with wire baskets to ensure that the homeowners can store all of their ingredients. The new floor is a caramel bamboo.
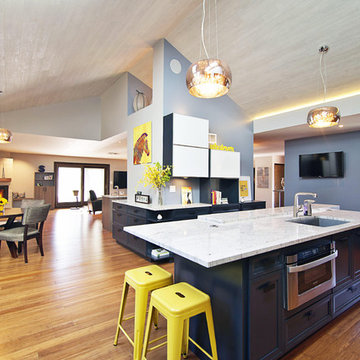
Full gut remodel of kitchen, dining, living room, & bathroom by DII Architeture. The ranch volume is carved out, creating a generous space. Note the grey oak planks on the ceiling & stand-woven bamboo flooring.
Photos by: Black Olive Photographic
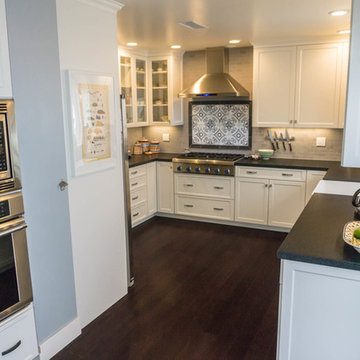
Range & cabinetry
Cette image montre une grande cuisine traditionnelle en U fermée avec un évier de ferme, un placard avec porte à panneau encastré, des portes de placard blanches, un plan de travail en granite, une crédence grise, une crédence en céramique, un électroménager en acier inoxydable, parquet en bambou et aucun îlot.
Cette image montre une grande cuisine traditionnelle en U fermée avec un évier de ferme, un placard avec porte à panneau encastré, des portes de placard blanches, un plan de travail en granite, une crédence grise, une crédence en céramique, un électroménager en acier inoxydable, parquet en bambou et aucun îlot.
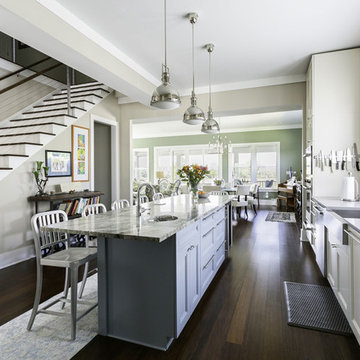
Callie Cranford, Shelley Puckett, Joy Harkins
Idée de décoration pour une grande cuisine ouverte parallèle tradition avec un évier de ferme, un plan de travail en granite, une crédence grise, une crédence en céramique, un électroménager en acier inoxydable, parquet en bambou, îlot, un sol marron, un plan de travail gris, un placard avec porte à panneau encastré et des portes de placard blanches.
Idée de décoration pour une grande cuisine ouverte parallèle tradition avec un évier de ferme, un plan de travail en granite, une crédence grise, une crédence en céramique, un électroménager en acier inoxydable, parquet en bambou, îlot, un sol marron, un plan de travail gris, un placard avec porte à panneau encastré et des portes de placard blanches.
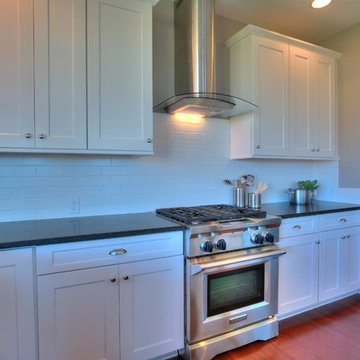
Our design team wanted to achieve a Pacific Northwest transitional contemporary home with a bit of nautical feel to the exterior. We mixed organic elements throughout the house to tie the look all together, along with white cabinets in the kitchen. We hope you enjoy the interior trim details we added on columns and in our tub surrounds. We took extra care on our stair system with a wrought iron accent along the top.
Photography: Layne Freedle
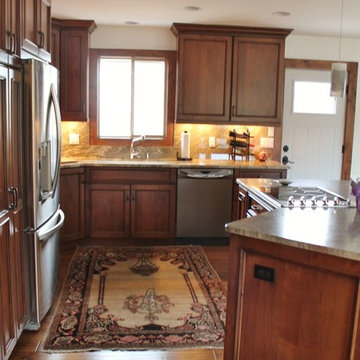
Jodi Hoelsken
Exemple d'une cuisine ouverte chic en L et bois foncé de taille moyenne avec un évier encastré, un placard avec porte à panneau encastré, un plan de travail en granite, une crédence beige, un électroménager en acier inoxydable, parquet en bambou et îlot.
Exemple d'une cuisine ouverte chic en L et bois foncé de taille moyenne avec un évier encastré, un placard avec porte à panneau encastré, un plan de travail en granite, une crédence beige, un électroménager en acier inoxydable, parquet en bambou et îlot.
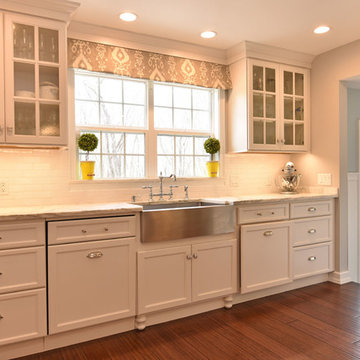
Custom kitchen, featuring Starmark maple cabinets, black walnut butcher block island and marble counters
Cette image montre une grande cuisine américaine traditionnelle en L avec un évier de ferme, un placard avec porte à panneau encastré, des portes de placard blanches, plan de travail en marbre, une crédence blanche, une crédence en céramique, un électroménager en acier inoxydable, parquet en bambou, îlot et un sol marron.
Cette image montre une grande cuisine américaine traditionnelle en L avec un évier de ferme, un placard avec porte à panneau encastré, des portes de placard blanches, plan de travail en marbre, une crédence blanche, une crédence en céramique, un électroménager en acier inoxydable, parquet en bambou, îlot et un sol marron.
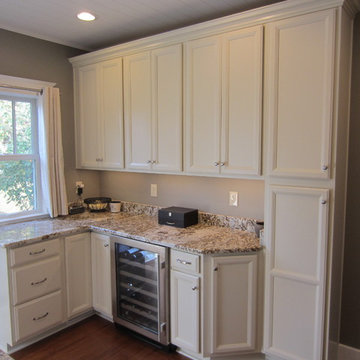
Cabinets - Shenandoah Dominion Silk
Countertop - Brown Persa Granite
Knob - Shenandoah Classic Knob in Satin Nickel
Pull - Shenandoah Flat Countour Pull in Satin Nickel
Faucet - Delta Savile
Floor - Cali Bamboo Java
Wine Fridge - Haier Brand WC200GS
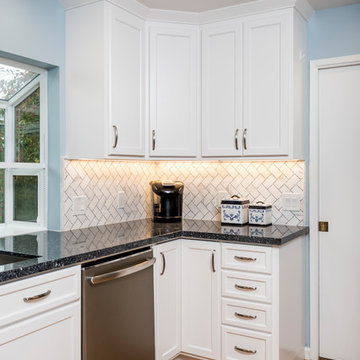
Ian Coleman
Idée de décoration pour une cuisine ouverte tradition en U de taille moyenne avec un évier 1 bac, un placard avec porte à panneau encastré, des portes de placard blanches, un plan de travail en quartz modifié, une crédence blanche, une crédence en carrelage de pierre, un électroménager en acier inoxydable, parquet en bambou, aucun îlot et un sol marron.
Idée de décoration pour une cuisine ouverte tradition en U de taille moyenne avec un évier 1 bac, un placard avec porte à panneau encastré, des portes de placard blanches, un plan de travail en quartz modifié, une crédence blanche, une crédence en carrelage de pierre, un électroménager en acier inoxydable, parquet en bambou, aucun îlot et un sol marron.
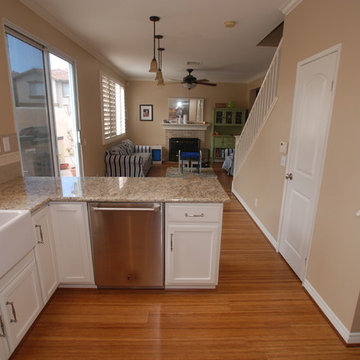
Lester O'Malley
Idée de décoration pour une petite cuisine ouverte tradition en U avec un évier de ferme, un placard avec porte à panneau encastré, des portes de placard blanches, un plan de travail en granite, une crédence beige, une crédence en carrelage métro, un électroménager en acier inoxydable, parquet en bambou et une péninsule.
Idée de décoration pour une petite cuisine ouverte tradition en U avec un évier de ferme, un placard avec porte à panneau encastré, des portes de placard blanches, un plan de travail en granite, une crédence beige, une crédence en carrelage métro, un électroménager en acier inoxydable, parquet en bambou et une péninsule.
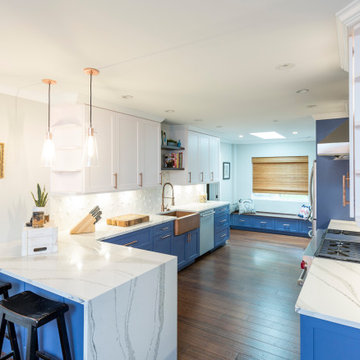
This view shows the entire kitchen, including the waterfall countertop in Cambria Brittanica. Where a new window seat in classic blue and a new Marvin Integrity window now live once was the home of an old sliding door to the backyard. The new entry to the outside is through the adjacent laundry room, which was converted from a garage space.
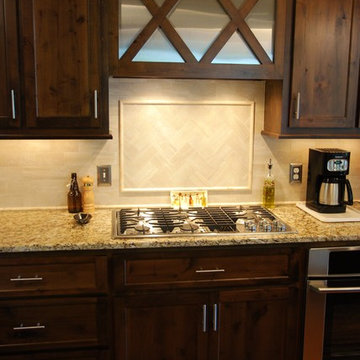
R Lucas Construction and Design transformed the look and feel of this Lake Harding kitchen. The new space incorporates pieces from the past alongside modern appliances and amenities. The end result? A fresh, comfortable place to gather with family and friends.
New kitchen features: Zebra bamboo flooring; knotty alder cabinets; custom extension table crafted with reclaimed pine that came out of the Chattahoochee River during whitewater course construction; new appliances; "secret" pantry area; pine board ceiling; exposed wood beams; recessed lighting; and custom stainless steel statement piece over downdraft cooktop.
During the remodel, appliances were moved to make better use of the space.
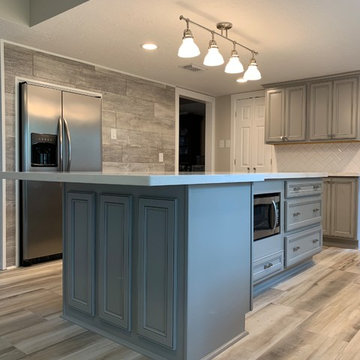
large L shape island
Inspiration pour une arrière-cuisine linéaire traditionnelle avec un placard avec porte à panneau encastré, des portes de placard grises, un plan de travail en surface solide, une crédence blanche, îlot, un plan de travail beige, une crédence en carrelage métro, un électroménager en acier inoxydable, un évier de ferme, parquet en bambou et un sol beige.
Inspiration pour une arrière-cuisine linéaire traditionnelle avec un placard avec porte à panneau encastré, des portes de placard grises, un plan de travail en surface solide, une crédence blanche, îlot, un plan de travail beige, une crédence en carrelage métro, un électroménager en acier inoxydable, un évier de ferme, parquet en bambou et un sol beige.
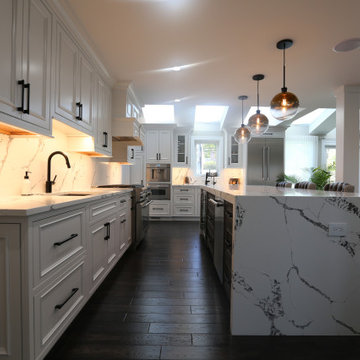
Exemple d'une cuisine ouverte en L avec un évier 1 bac, un placard avec porte à panneau encastré, des portes de placard blanches, un plan de travail en quartz modifié, une crédence blanche, une crédence en quartz modifié, un électroménager en acier inoxydable, parquet en bambou, îlot, un sol marron et un plan de travail blanc.
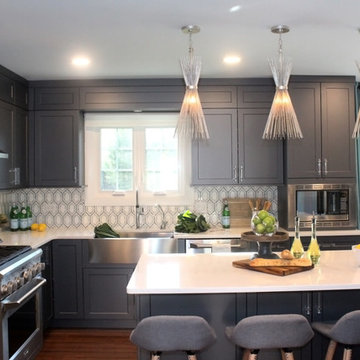
https://www.tiffanybrooksinteriors.com Inquire About Our Design Services Kitchen gutted and redesigned by Tiffany Brooks of Tiffany Brooks Interiors/HGTV. Before and afters coming to our website soon!
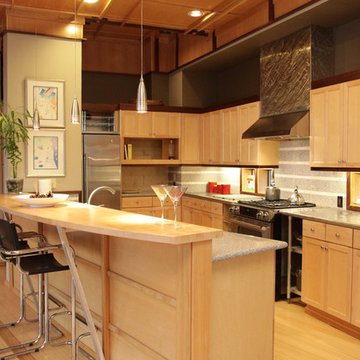
Inspiration pour une cuisine ouverte parallèle en bois clair de taille moyenne avec un évier encastré, un placard avec porte à panneau encastré, un plan de travail en inox, une crédence grise, une crédence en carrelage de pierre, un électroménager en acier inoxydable, parquet en bambou et îlot.
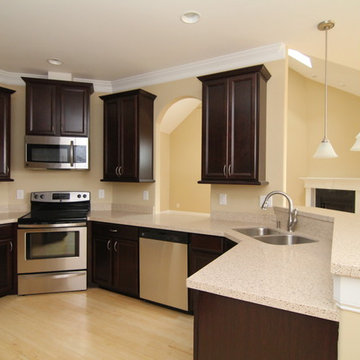
In this version of the Almodovar, recycled glass counter tops create a U-shaped design.
A stainless steel sink faces out to the breakfast room, where a raised eating bar invites family and friends to converse.
An arched opening rests above the dish washer, enabling easy conversation between rooms.
Custom home by Raleigh energy efficient custom home builder Stanton Homes.
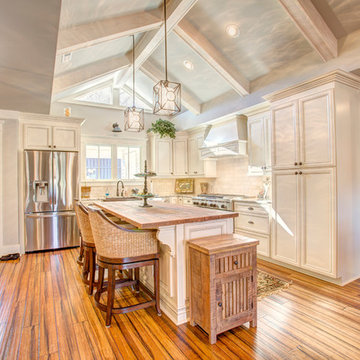
1st Place - VTS Homes
Idées déco pour une cuisine américaine classique en L de taille moyenne avec un évier de ferme, un placard avec porte à panneau encastré, des portes de placard blanches, un plan de travail en bois, une crédence blanche, une crédence en carrelage métro, un électroménager en acier inoxydable, parquet en bambou et îlot.
Idées déco pour une cuisine américaine classique en L de taille moyenne avec un évier de ferme, un placard avec porte à panneau encastré, des portes de placard blanches, un plan de travail en bois, une crédence blanche, une crédence en carrelage métro, un électroménager en acier inoxydable, parquet en bambou et îlot.
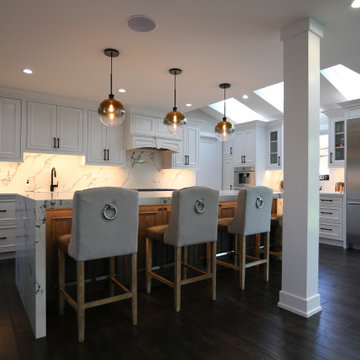
Cette photo montre une cuisine ouverte en L avec un évier 1 bac, un placard avec porte à panneau encastré, des portes de placard blanches, un plan de travail en quartz modifié, une crédence blanche, une crédence en quartz modifié, un électroménager en acier inoxydable, parquet en bambou, îlot, un sol marron et un plan de travail blanc.
Idées déco de cuisines avec un placard avec porte à panneau encastré et parquet en bambou
6