Idées déco de cuisines avec un placard avec porte à panneau encastré et parquet en bambou
Trier par :
Budget
Trier par:Populaires du jour
141 - 160 sur 538 photos
1 sur 3
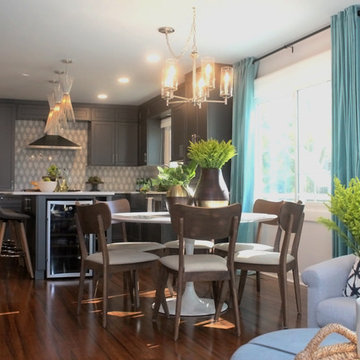
https://www.tiffanybrooksinteriors.com Inquire About Our Design Services
Kitchen gutted and redesigned by Tiffany Brooks of Tiffany Brooks Interiors/HGTV. Before and afters coming to our website soon!
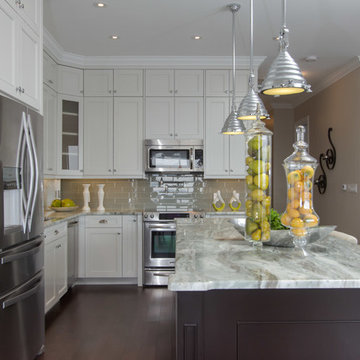
Need some extra room for those once a year occasions? We incorporated extra cabinetry to accommodate all your needs. Present and future.
Inspiration pour une cuisine américaine design en L de taille moyenne avec un évier encastré, un plan de travail en granite, une crédence métallisée, une crédence en carreau de verre, un électroménager en acier inoxydable, îlot, un placard avec porte à panneau encastré, des portes de placard blanches et parquet en bambou.
Inspiration pour une cuisine américaine design en L de taille moyenne avec un évier encastré, un plan de travail en granite, une crédence métallisée, une crédence en carreau de verre, un électroménager en acier inoxydable, îlot, un placard avec porte à panneau encastré, des portes de placard blanches et parquet en bambou.
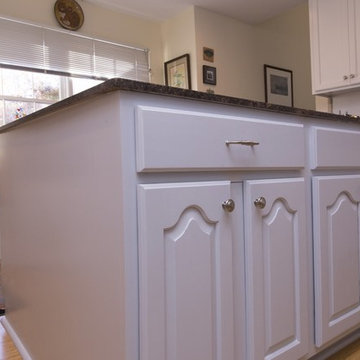
Marilyn Preyer Style House Photography
Cette photo montre une cuisine américaine chic en L de taille moyenne avec un évier encastré, des portes de placard blanches, un plan de travail en granite, une crédence blanche, une crédence en céramique, un électroménager en acier inoxydable, parquet en bambou, îlot, un placard avec porte à panneau encastré, un sol jaune et un plan de travail multicolore.
Cette photo montre une cuisine américaine chic en L de taille moyenne avec un évier encastré, des portes de placard blanches, un plan de travail en granite, une crédence blanche, une crédence en céramique, un électroménager en acier inoxydable, parquet en bambou, îlot, un placard avec porte à panneau encastré, un sol jaune et un plan de travail multicolore.
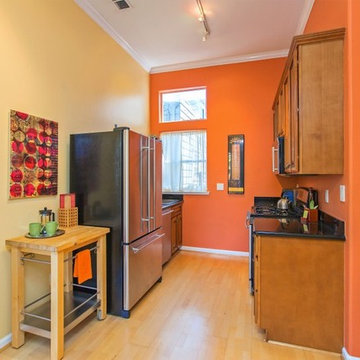
Luxe home
Aménagement d'une petite arrière-cuisine contemporaine en U et bois foncé avec aucun îlot, un plan de travail en granite, un électroménager en acier inoxydable, un évier posé, parquet en bambou et un placard avec porte à panneau encastré.
Aménagement d'une petite arrière-cuisine contemporaine en U et bois foncé avec aucun îlot, un plan de travail en granite, un électroménager en acier inoxydable, un évier posé, parquet en bambou et un placard avec porte à panneau encastré.
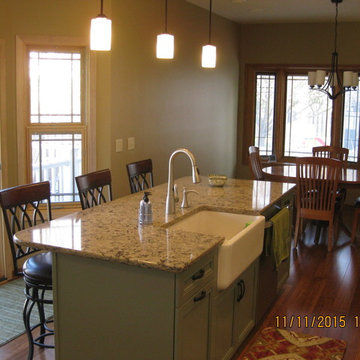
Dale L
Réalisation d'une cuisine américaine tradition en L de taille moyenne avec un évier de ferme, un placard avec porte à panneau encastré, des portes de placards vertess, un plan de travail en quartz modifié, une crédence en carreau de verre, un électroménager en acier inoxydable, parquet en bambou et îlot.
Réalisation d'une cuisine américaine tradition en L de taille moyenne avec un évier de ferme, un placard avec porte à panneau encastré, des portes de placards vertess, un plan de travail en quartz modifié, une crédence en carreau de verre, un électroménager en acier inoxydable, parquet en bambou et îlot.
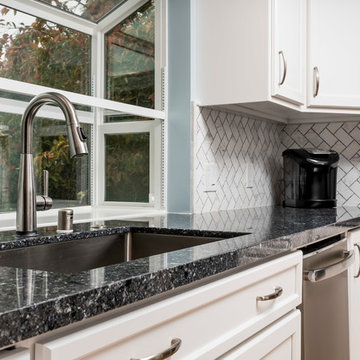
Ian Coleman
Idées déco pour une cuisine ouverte classique en U de taille moyenne avec un évier 1 bac, un placard avec porte à panneau encastré, des portes de placard blanches, un plan de travail en quartz modifié, une crédence blanche, une crédence en carrelage de pierre, un électroménager en acier inoxydable, parquet en bambou, aucun îlot et un sol marron.
Idées déco pour une cuisine ouverte classique en U de taille moyenne avec un évier 1 bac, un placard avec porte à panneau encastré, des portes de placard blanches, un plan de travail en quartz modifié, une crédence blanche, une crédence en carrelage de pierre, un électroménager en acier inoxydable, parquet en bambou, aucun îlot et un sol marron.
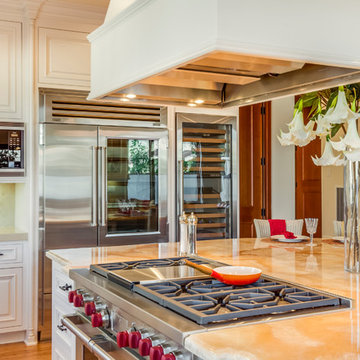
The Sub Zero appliances, custom cabinets and stone work not only look great, but they give this kitchen a functionality that would suite any chef.
Inspiration pour une très grande cuisine ouverte design en U avec un évier encastré, un placard avec porte à panneau encastré, des portes de placard blanches, un plan de travail en onyx, une crédence beige, une crédence en carrelage de pierre, un électroménager en acier inoxydable, parquet en bambou et îlot.
Inspiration pour une très grande cuisine ouverte design en U avec un évier encastré, un placard avec porte à panneau encastré, des portes de placard blanches, un plan de travail en onyx, une crédence beige, une crédence en carrelage de pierre, un électroménager en acier inoxydable, parquet en bambou et îlot.
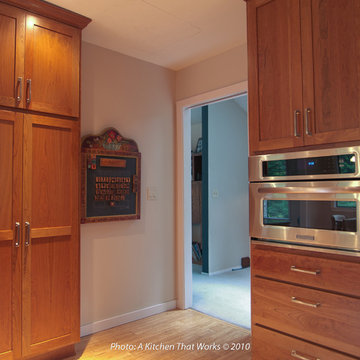
Despite adding additional storage to this kitchen, the access was not compromised.
Idée de décoration pour une cuisine américaine tradition en U et bois brun de taille moyenne avec un évier 2 bacs, un placard avec porte à panneau encastré, une crédence verte, une crédence en carrelage de pierre, un électroménager en acier inoxydable, parquet en bambou, aucun îlot, un plan de travail en quartz modifié, un sol beige et un plan de travail gris.
Idée de décoration pour une cuisine américaine tradition en U et bois brun de taille moyenne avec un évier 2 bacs, un placard avec porte à panneau encastré, une crédence verte, une crédence en carrelage de pierre, un électroménager en acier inoxydable, parquet en bambou, aucun îlot, un plan de travail en quartz modifié, un sol beige et un plan de travail gris.
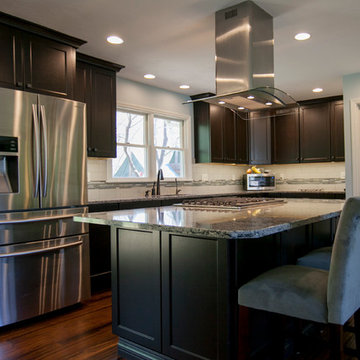
Photographer Sally Tuner, Stella Studios, Columbia, Missouri
Two hallway and dining area walls were removed to allow for an open floor plan.
Cette photo montre une cuisine américaine linéaire chic en bois foncé de taille moyenne avec un évier encastré, un placard avec porte à panneau encastré, un plan de travail en surface solide, une crédence blanche, une crédence en céramique, un électroménager en acier inoxydable, parquet en bambou et îlot.
Cette photo montre une cuisine américaine linéaire chic en bois foncé de taille moyenne avec un évier encastré, un placard avec porte à panneau encastré, un plan de travail en surface solide, une crédence blanche, une crédence en céramique, un électroménager en acier inoxydable, parquet en bambou et îlot.
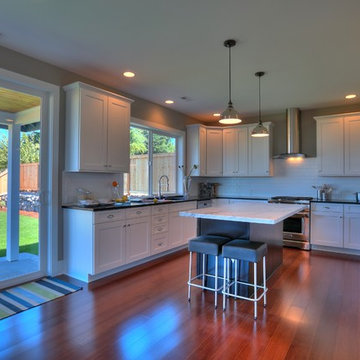
Our design team wanted to achieve a Pacific Northwest transitional contemporary home with a bit of nautical feel to the exterior. We mixed organic elements throughout the house to tie the look all together, along with white cabinets in the kitchen. We hope you enjoy the interior trim details we added on columns and in our tub surrounds. We took extra care on our stair system with a wrought iron accent along the top.
Photography: Layne Freedle
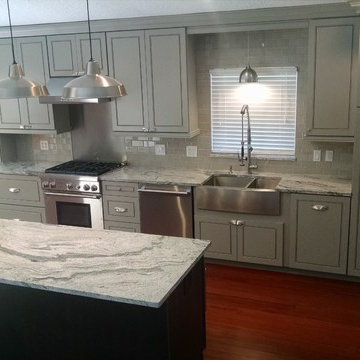
Inspiration pour une grande cuisine ouverte linéaire design avec un évier de ferme, un placard avec porte à panneau encastré, des portes de placard grises, un plan de travail en granite, une crédence grise, une crédence en carrelage métro, un électroménager en acier inoxydable, parquet en bambou et îlot.
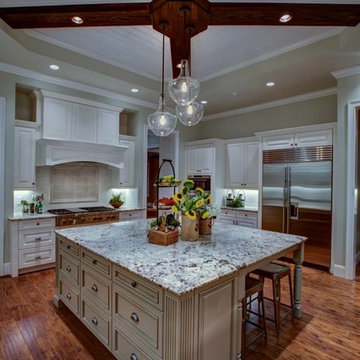
Photos provided by Konkol Custom Homes & Remodeling
Idée de décoration pour une grande cuisine ouverte tradition en U et bois clair avec un évier de ferme, un placard avec porte à panneau encastré, plan de travail en marbre, une crédence beige, un électroménager en acier inoxydable et parquet en bambou.
Idée de décoration pour une grande cuisine ouverte tradition en U et bois clair avec un évier de ferme, un placard avec porte à panneau encastré, plan de travail en marbre, une crédence beige, un électroménager en acier inoxydable et parquet en bambou.
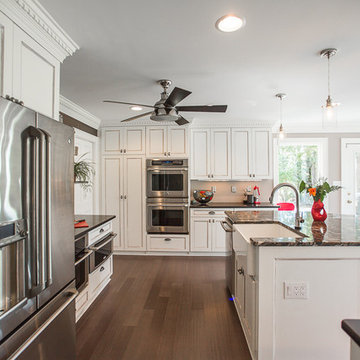
This kitchen was rebuilt to restore the vintage 1950's feel as well as accommodate a large family who cooks a lot. They wanted an eat in kitchen, plenty of prep-space for everyone to cook. A television, warming drawer, built in trash and separate areas for each part of cooking and 86 square feet of counter space maximized the space and views for this high use kitchen. A high output stove and open shelving for the chef with convenient access to the sink, fridge and trash make it a cook's dream. A touchless faucet and under-mount microwave make this a kid friendly kitchen as well. A window seat was installed for the pet. The neutral color pallet lends itself to color and accent changes year round or as styles change.
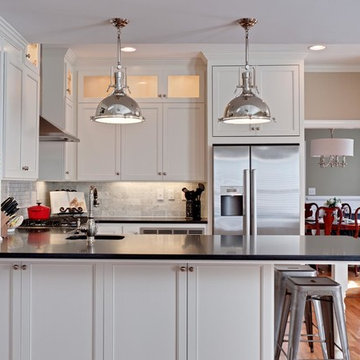
Cette image montre une cuisine ouverte traditionnelle en U de taille moyenne avec un évier encastré, un placard avec porte à panneau encastré, des portes de placard blanches, un plan de travail en quartz, une crédence grise, une crédence en carrelage de pierre, un électroménager en acier inoxydable, parquet en bambou et une péninsule.
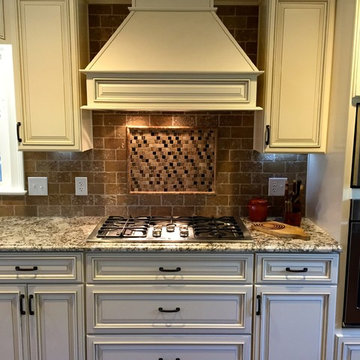
Réalisation d'une grande cuisine américaine tradition en L avec un évier de ferme, un placard avec porte à panneau encastré, des portes de placard blanches, un plan de travail en granite, une crédence marron, une crédence en carrelage de pierre, un électroménager en acier inoxydable, parquet en bambou et îlot.
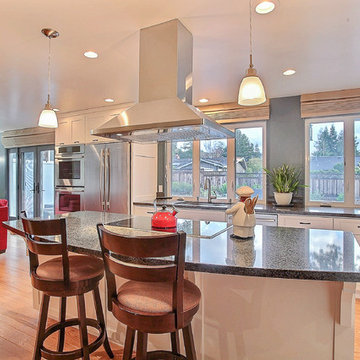
We created an open concept L-Shaped Kitchen to replace the U-shape that came with the home. Adding white cabinets with stainless steel appliances, a warm wood-toned floor and bright lighting made this feel like a new home.
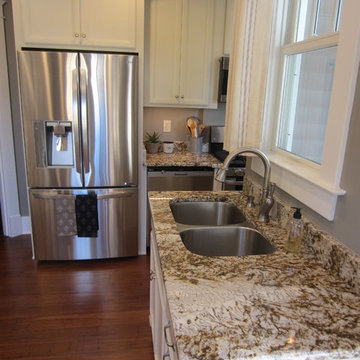
Cabinets - Shenandoah Dominion Silk
Countertop - Brown Persa Granite
Knob - Shenandoah Classic Knob in Satin Nickel
Pull - Shenandoah Flat Countour Pull in Satin Nickel
Faucet - Delta Savile
Floor - Cali Bamboo Java
Fridge - LG Brand LFXC24726S
Range - LG Brand LRG3081ST
Microwave - LG Brand LMV1683ST
Dishwasher - LG Brand LDS5540ST
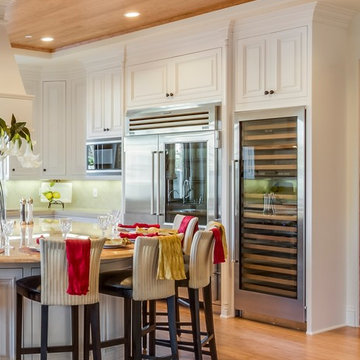
Peter Mcmenamin
Réalisation d'une grande cuisine tradition en U avec un évier 2 bacs, un plan de travail en onyx, une crédence jaune, une crédence en carrelage de pierre, un électroménager en acier inoxydable, parquet en bambou, îlot et un placard avec porte à panneau encastré.
Réalisation d'une grande cuisine tradition en U avec un évier 2 bacs, un plan de travail en onyx, une crédence jaune, une crédence en carrelage de pierre, un électroménager en acier inoxydable, parquet en bambou, îlot et un placard avec porte à panneau encastré.
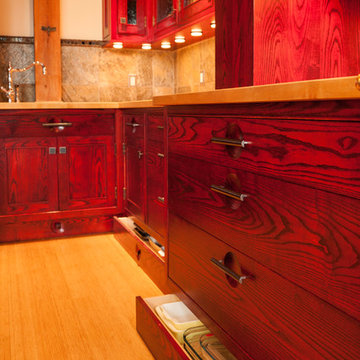
Cette image montre une cuisine ouverte encastrable chalet en L de taille moyenne avec un évier 2 bacs, un placard avec porte à panneau encastré, des portes de placard rouges, un plan de travail en stéatite, une crédence marron, une crédence en carrelage de pierre, parquet en bambou, îlot et un sol beige.
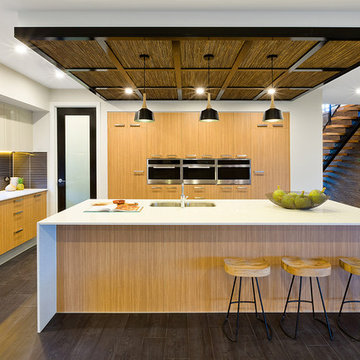
Mojo Homes
Réalisation d'une cuisine américaine parallèle design en bois clair de taille moyenne avec un évier encastré, un placard avec porte à panneau encastré, un plan de travail en onyx, un électroménager en acier inoxydable, parquet en bambou et îlot.
Réalisation d'une cuisine américaine parallèle design en bois clair de taille moyenne avec un évier encastré, un placard avec porte à panneau encastré, un plan de travail en onyx, un électroménager en acier inoxydable, parquet en bambou et îlot.
Idées déco de cuisines avec un placard avec porte à panneau encastré et parquet en bambou
8