Idées déco de cuisines avec un placard avec porte à panneau encastré et sol en stratifié
Trier par :
Budget
Trier par:Populaires du jour
141 - 160 sur 2 753 photos
1 sur 3
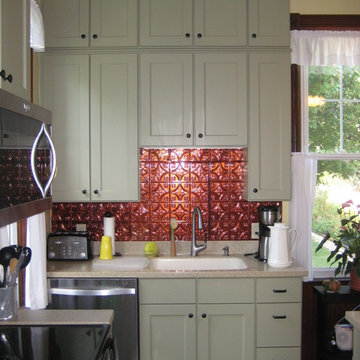
Idée de décoration pour une cuisine parallèle champêtre fermée et de taille moyenne avec un évier 1 bac, un placard avec porte à panneau encastré, des portes de placards vertess, un plan de travail en surface solide, une crédence métallisée, une crédence en dalle métallique, un électroménager en acier inoxydable, sol en stratifié, îlot, un sol multicolore et un plan de travail beige.
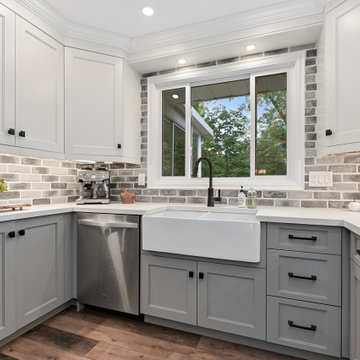
This Burlington home brings warmth and sophistication with it's modern twist on farmhouse style. The 1400 square feet of finished space is made to feel much larger by the open concept custom kitchen on the main floor. Featuring custom cabinets from Cabico, engineered quartz countertops from Stonex Granite and Quartz, LED undercabinet lighting, slim LED pot lights throughout the main floor, custom millwork, and rustic laminate flooring. A large kitchen island offers plenty of storage, seating and prep area.
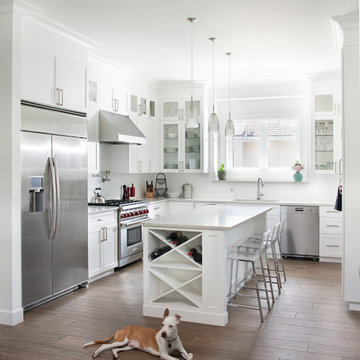
Inspiration pour une cuisine américaine minimaliste en L de taille moyenne avec un placard avec porte à panneau encastré, des portes de placard blanches, une crédence blanche, un électroménager en acier inoxydable, sol en stratifié, îlot, un sol marron, un plan de travail blanc et un plan de travail en quartz modifié.
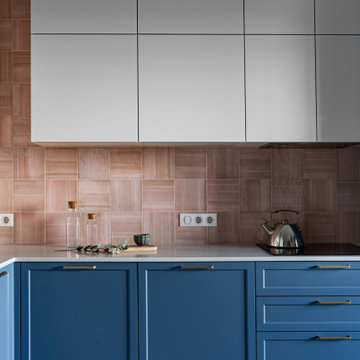
Inspiration pour une cuisine américaine design en L de taille moyenne avec un évier 1 bac, un placard avec porte à panneau encastré, des portes de placard bleues, un plan de travail en quartz modifié, une crédence rose, une crédence en céramique, un électroménager noir, sol en stratifié, aucun îlot, un sol beige et un plan de travail blanc.
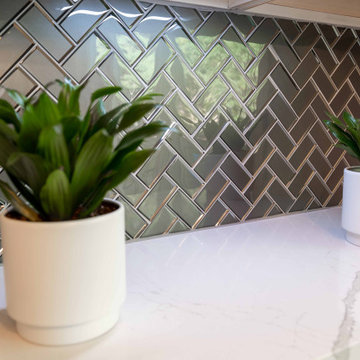
A small, outdated townhouse kitchen transformation by Curtis Lumber Co., Inc. provides the homeowner with the dream kitchen she desired: a space that reflects her personal style, more storage and a comfortable space for entertaining during the holidays. The black cabinets with the grey glass tile, make the kitchen look contemporary and sleek. Selecting a different cabinet color and depth in the bar/dining area allows the space to feel separate from the kitchen, although they share the same countertop. By adding the glass cabinets and glass backsplash, light is reflected making the space feel larger and brighter. The cabinetry is Wellborn Premier - Door Style: Saybrook; Wood Species: MDF. The Finish in the main kitchen is Onyx and Bright White in the dinning area. The countertops are Cambria quartz in Brittanicca. The tile backsplash is MSI Metallic Grey Herringbone Mosaic with Schluter Jolly Brushed Graphite Edging. The beautiful floors are Springfield Oak by Coretec.
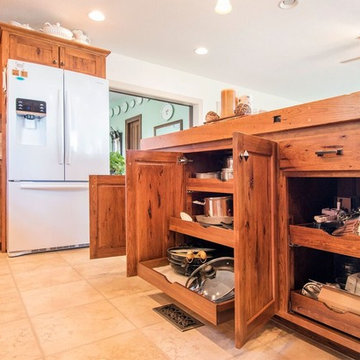
Cette photo montre une cuisine américaine montagne en U et bois brun de taille moyenne avec un évier posé, un placard avec porte à panneau encastré, un plan de travail en bois, un électroménager blanc, sol en stratifié, îlot et un plan de travail marron.
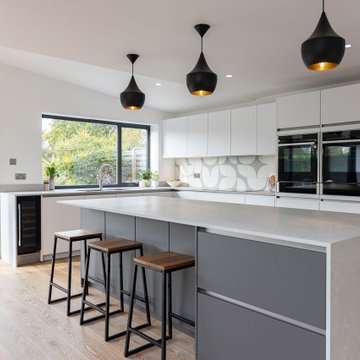
Sometimes less is undoubtedly more, and this kitchen is no exception.
Our client in St Albans already had a beautiful large space, but they wanted to utilise it and create a multi-functional room.
This kitchen is the Nobilia Touch in Alpine White, and the statement island is Slate Grey Line-N handless in Matt.
Both teamed with the Caesarstone Airy Concrete they create a look that is elegant, simple and stunning.
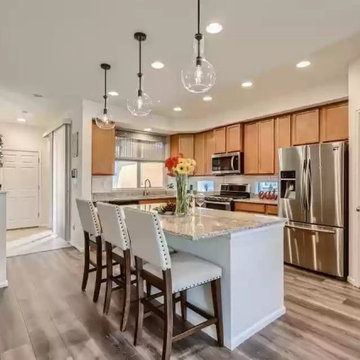
Two-Story home with full unfinished basement, 4 bdrms, 3 full bthrms, 1/2 bthrm, 2-car garage, side yard.
Réalisation d'une arrière-cuisine craftsman en U et bois clair de taille moyenne avec un placard avec porte à panneau encastré, un plan de travail en granite, un plan de travail gris, un évier 2 bacs, une crédence beige, une crédence en céramique, un électroménager en acier inoxydable, sol en stratifié, un sol gris et un plafond en bois.
Réalisation d'une arrière-cuisine craftsman en U et bois clair de taille moyenne avec un placard avec porte à panneau encastré, un plan de travail en granite, un plan de travail gris, un évier 2 bacs, une crédence beige, une crédence en céramique, un électroménager en acier inoxydable, sol en stratifié, un sol gris et un plafond en bois.
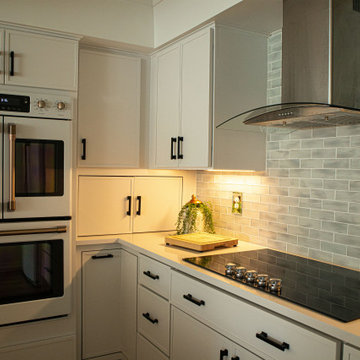
Exemple d'une petite cuisine parallèle tendance avec un évier de ferme, un placard avec porte à panneau encastré, des portes de placard blanches, un plan de travail en quartz modifié, une crédence grise, un électroménager de couleur, sol en stratifié, un sol marron et un plan de travail blanc.
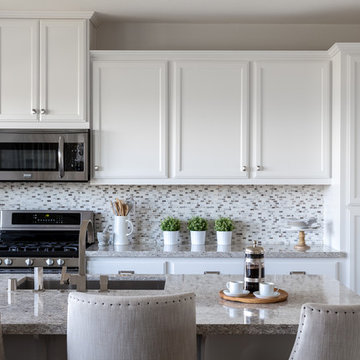
Kat Alves Photography
Inspiration pour une cuisine américaine parallèle traditionnelle de taille moyenne avec un évier encastré, un placard avec porte à panneau encastré, des portes de placard blanches, un plan de travail en quartz modifié, une crédence grise, une crédence en carrelage de pierre, un électroménager en acier inoxydable, sol en stratifié et îlot.
Inspiration pour une cuisine américaine parallèle traditionnelle de taille moyenne avec un évier encastré, un placard avec porte à panneau encastré, des portes de placard blanches, un plan de travail en quartz modifié, une crédence grise, une crédence en carrelage de pierre, un électroménager en acier inoxydable, sol en stratifié et îlot.
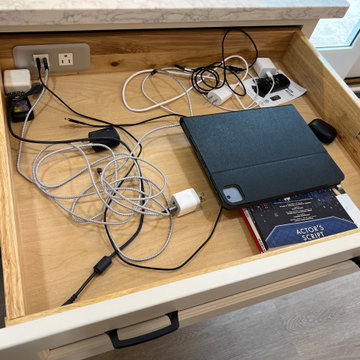
The newly renovated kitchen now provides lots of pantry space rather than a pantry with a closet door. The new island is longer and serves as a place for the family to eat, bake and do school projects. The colors are warm, inviting
and cheerful.
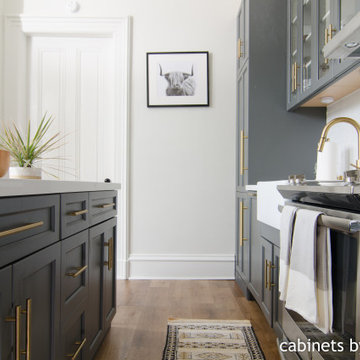
Kitchen remodel in Berkeley, California.
Designed by Eric Au from MT Kitchen Cabinets.
Featuring Maple cabinets by Sollera Cabinetry with Amherst Grey paint on Pemberton door.
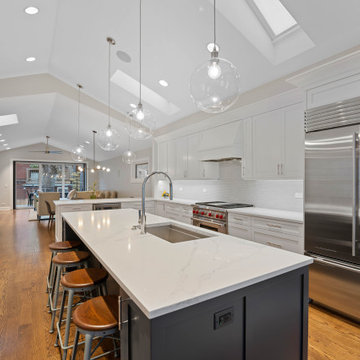
Idées déco pour une grande cuisine américaine classique en L avec un évier encastré, un placard avec porte à panneau encastré, des portes de placard blanches, un plan de travail en quartz modifié, une crédence blanche, une crédence en carrelage de pierre, un électroménager en acier inoxydable, sol en stratifié, îlot, un sol marron, un plan de travail blanc et un plafond voûté.
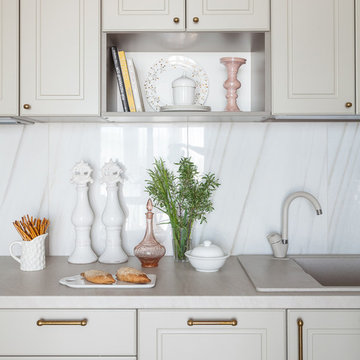
Небольшая зона кухни, цвет фасадов выбран близко к цвету стен, чтобы она не сильно выделялась из общего объема пространства. Так как это совмещенная кухня-гостиная, то сама кухонная мебель и фартук решены очень лаконично, они оттеняют нарядную столовую зону.
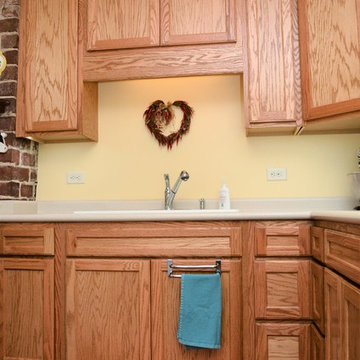
Haas Signature Collection
Wood Species: Oak
Cabinet Finish: Honey
Door Style: Lancaster Square, Standard Edge
Countertop: Laminate, Rocky Mountain High Color
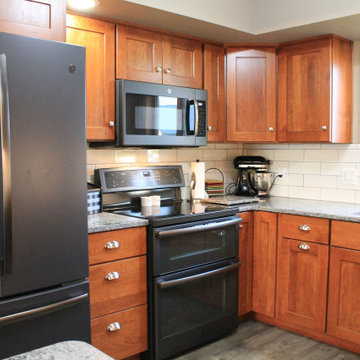
Project by Herman's Kitchen & Bath Design. Omega Cabinetry, Benson door, Cherry wood, Nutmeg stain. Cambria quartz countertops with a Karran quartz sink.
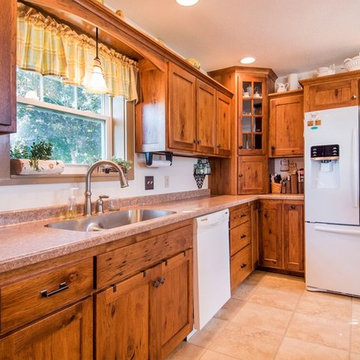
Inspiration pour une cuisine américaine chalet en U et bois brun de taille moyenne avec un évier posé, un placard avec porte à panneau encastré, un plan de travail en bois, un électroménager blanc, sol en stratifié, îlot et un plan de travail marron.
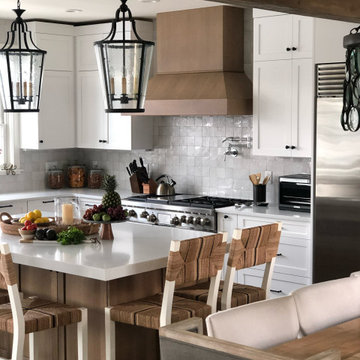
Cette photo montre une petite cuisine ouverte bord de mer en L avec un évier de ferme, un placard avec porte à panneau encastré, des portes de placard blanches, plan de travail en marbre, une crédence blanche, une crédence en carrelage de pierre, un électroménager en acier inoxydable, sol en stratifié, îlot, un sol gris, un plan de travail blanc et poutres apparentes.
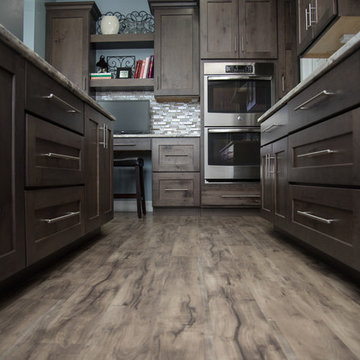
Inspiration pour une cuisine américaine traditionnelle en U de taille moyenne avec un évier de ferme, un placard avec porte à panneau encastré, des portes de placard grises, un plan de travail en granite, une crédence multicolore, une crédence en carrelage métro, un électroménager en acier inoxydable, sol en stratifié, îlot et un sol gris.
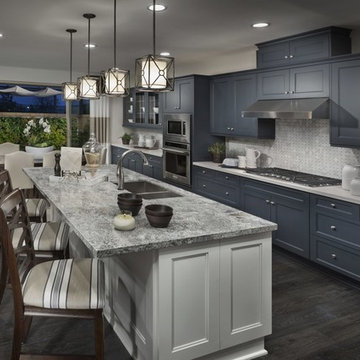
Exemple d'une grande cuisine américaine linéaire craftsman avec un évier posé, un placard avec porte à panneau encastré, des portes de placard bleues, un plan de travail en granite, une crédence blanche, une crédence en carrelage de pierre, un électroménager en acier inoxydable, sol en stratifié, îlot et un sol gris.
Idées déco de cuisines avec un placard avec porte à panneau encastré et sol en stratifié
8