Idées déco de cuisines avec un placard avec porte à panneau encastré et sol en stratifié
Trier par :
Budget
Trier par:Populaires du jour
161 - 180 sur 2 753 photos
1 sur 3
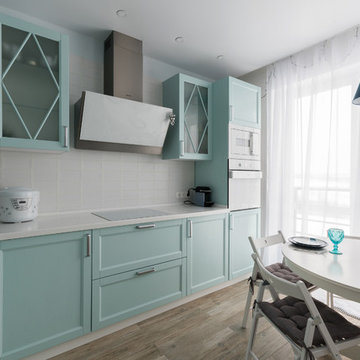
Антон Соколов
Cette image montre une cuisine traditionnelle en L fermée et de taille moyenne avec un évier intégré, un placard avec porte à panneau encastré, des portes de placard turquoises, un plan de travail en surface solide, une crédence blanche, une crédence en carrelage métro, un électroménager blanc, sol en stratifié, aucun îlot, un sol marron et un plan de travail blanc.
Cette image montre une cuisine traditionnelle en L fermée et de taille moyenne avec un évier intégré, un placard avec porte à panneau encastré, des portes de placard turquoises, un plan de travail en surface solide, une crédence blanche, une crédence en carrelage métro, un électroménager blanc, sol en stratifié, aucun îlot, un sol marron et un plan de travail blanc.
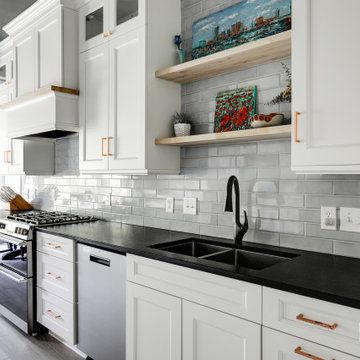
The long rectangular kitchen and dining area lent itself to multiple focal points with an abundance of natural light and tall ceilings. The resulting grand galley kitchen boasts plenty of storage, work space, and a place to gather.
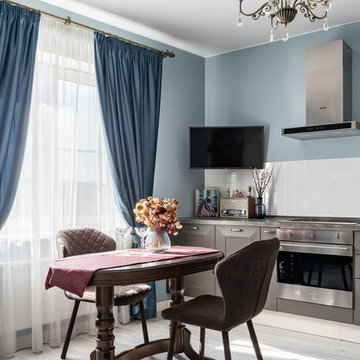
Кухня-гостиная в голубых тонах в ЖК Тойве.
Cette image montre une cuisine américaine encastrable traditionnelle en L de taille moyenne avec un évier encastré, un placard avec porte à panneau encastré, des portes de placard grises, un plan de travail en stratifié, une crédence blanche, une crédence en céramique, sol en stratifié, aucun îlot, un sol gris et un plan de travail gris.
Cette image montre une cuisine américaine encastrable traditionnelle en L de taille moyenne avec un évier encastré, un placard avec porte à panneau encastré, des portes de placard grises, un plan de travail en stratifié, une crédence blanche, une crédence en céramique, sol en stratifié, aucun îlot, un sol gris et un plan de travail gris.
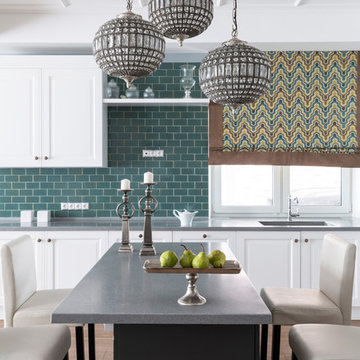
Дизайнер интерьера - Крапивко Анна
Фотограф - Евгений Гнесин
Стилист - Ирина Бебешина
Кухня-гостиная, вид на кухню
Cette photo montre une cuisine ouverte chic en L de taille moyenne avec un évier intégré, des portes de placard blanches, un plan de travail en surface solide, une crédence verte, une crédence en céramique, un électroménager en acier inoxydable, sol en stratifié, îlot, un sol beige, un plan de travail gris et un placard avec porte à panneau encastré.
Cette photo montre une cuisine ouverte chic en L de taille moyenne avec un évier intégré, des portes de placard blanches, un plan de travail en surface solide, une crédence verte, une crédence en céramique, un électroménager en acier inoxydable, sol en stratifié, îlot, un sol beige, un plan de travail gris et un placard avec porte à panneau encastré.
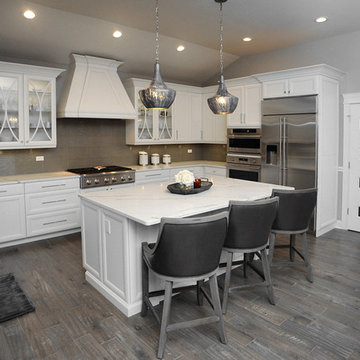
A traditional white kitchen we completed with Imagine That... Design of Mokena.
Cabinets designed and made in Mokena, IL by Wood Street Cabinet.
Flooring, Lighting, and Furnishing picked by Imagine That... Design.
Photographer: Trent Albert of Crown Point IN
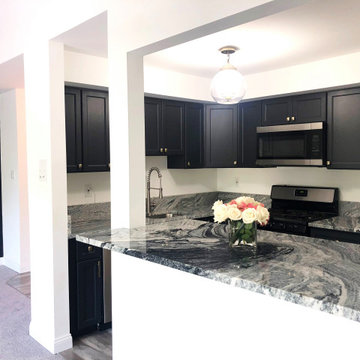
Idées déco pour une petite cuisine contemporaine en L et bois foncé avec un évier encastré, un placard avec porte à panneau encastré, un plan de travail en bois, une crédence multicolore, une crédence en dalle de pierre, un électroménager en acier inoxydable, sol en stratifié, îlot, un sol gris et un plan de travail multicolore.
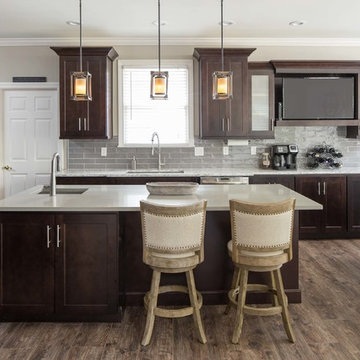
Stunning new kitchen layout designed for two. Espresso shaker cabinetry with integrated surround for tv.
Réalisation d'une cuisine américaine tradition en L et bois foncé de taille moyenne avec un évier encastré, un placard avec porte à panneau encastré, un plan de travail en quartz, une crédence grise, une crédence en céramique, un électroménager en acier inoxydable, sol en stratifié, îlot, un sol marron et un plan de travail blanc.
Réalisation d'une cuisine américaine tradition en L et bois foncé de taille moyenne avec un évier encastré, un placard avec porte à panneau encastré, un plan de travail en quartz, une crédence grise, une crédence en céramique, un électroménager en acier inoxydable, sol en stratifié, îlot, un sol marron et un plan de travail blanc.
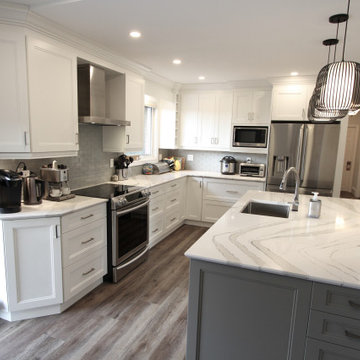
We started with a cool older bungalow that really needed updating, and the eating area to be connected to the kitchen itself, which required the removal of a loadbearing wall and installation of a new support beam. From there, we proceeded to install new waterproof luxury vinyl plank flooring and beautiful cabinetry painted in the customers chosen Benjamin Moore colours with the island with seating area done in a complimentary colour. Stunning Cambria "Brittanica" quartz countertops were then installed, followed by a grey glass subway style backsplash to tie it all together. We also revised the lighting to work with the great new layout and provide more light where it is needed. The end result is transformational and we are pleased that the customers absolutely love it!
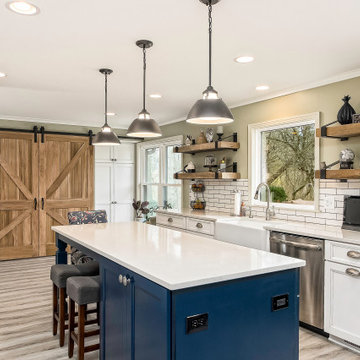
Cette photo montre une grande cuisine nature avec un évier de ferme, un placard avec porte à panneau encastré, des portes de placard blanches, un plan de travail en quartz, une crédence blanche, un électroménager en acier inoxydable, sol en stratifié, îlot, un sol gris et un plan de travail blanc.
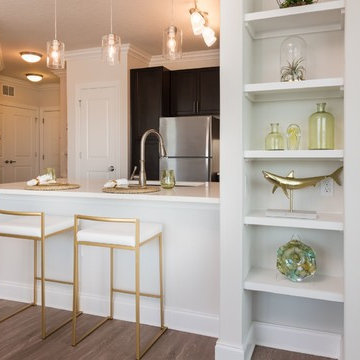
Inspiration pour une cuisine ouverte design en L et bois foncé de taille moyenne avec un évier 2 bacs, un placard avec porte à panneau encastré, un plan de travail en granite, une crédence blanche, une crédence en céramique, un électroménager en acier inoxydable, sol en stratifié, une péninsule, un sol gris et un plan de travail blanc.
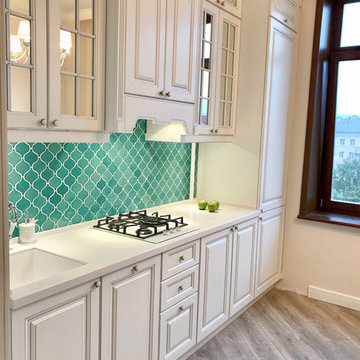
Акцентный кухонный фартук из керамической плитки ручной работы "Арабеска" в небольшой кухне в городе Мурманск. Малая арабеска покрыта бирюзовой глазурью с эффектом "кракле". Затирка - белая.
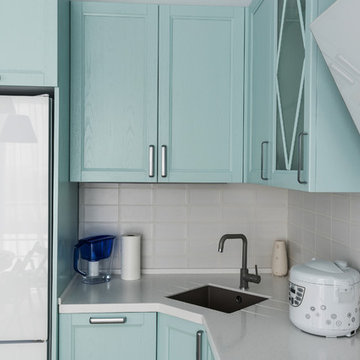
Антон Соколов
Réalisation d'une cuisine tradition en L fermée et de taille moyenne avec un évier intégré, un placard avec porte à panneau encastré, des portes de placard turquoises, un plan de travail en surface solide, une crédence blanche, une crédence en carrelage métro, un électroménager blanc, sol en stratifié, aucun îlot, un sol marron et un plan de travail blanc.
Réalisation d'une cuisine tradition en L fermée et de taille moyenne avec un évier intégré, un placard avec porte à panneau encastré, des portes de placard turquoises, un plan de travail en surface solide, une crédence blanche, une crédence en carrelage métro, un électroménager blanc, sol en stratifié, aucun îlot, un sol marron et un plan de travail blanc.
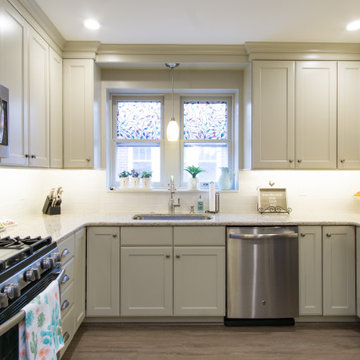
This U-shaped kitchen was completely renovated down to the studs. We also removed a wall that was closing in the kitchen and keeping the entire space dark - removing this wall allowed the entire kitchen to open up and flow into the dining area.
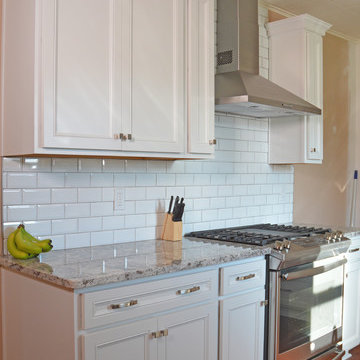
This transitional style kitchen design in Ithaca includes white Purestyle laminate cabinets from Aristokraft that are packed with customized storage features. The kitchen cabinets are designed to optimize storage and organization, with rollout trays in the base cabinets, base pantry pull outs, and large drawers. The cabinetry is complemented by Jeffrey Alexander hardware and ANA granite countertops, along with a beveled subway tile backsplash from Virginia Tile. GE Profile slate appliances fit perfectly in the design, including an 18" wide dishwasher. The double bowl stainless undermount sink pairs perfectly with a pull out sprayer faucet. Brown laminate flooring is a practical and stylish contrast to the otherwise white kitchen design.
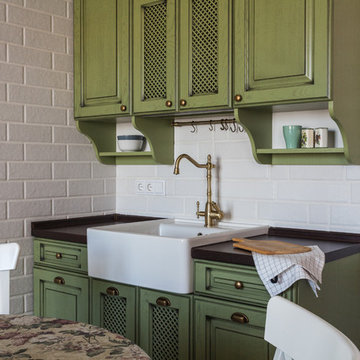
Кухня сложного оливкового оттенка стала отправной точкой всего интерьера. Материал фасадов массив дерева. Фото Маргарита Кунник
Exemple d'une petite cuisine ouverte nature en L avec un évier de ferme, un placard avec porte à panneau encastré, des portes de placards vertess, un plan de travail en stratifié, une crédence blanche, une crédence en céramique, un électroménager noir, sol en stratifié, aucun îlot, un sol marron et un plan de travail marron.
Exemple d'une petite cuisine ouverte nature en L avec un évier de ferme, un placard avec porte à panneau encastré, des portes de placards vertess, un plan de travail en stratifié, une crédence blanche, une crédence en céramique, un électroménager noir, sol en stratifié, aucun îlot, un sol marron et un plan de travail marron.
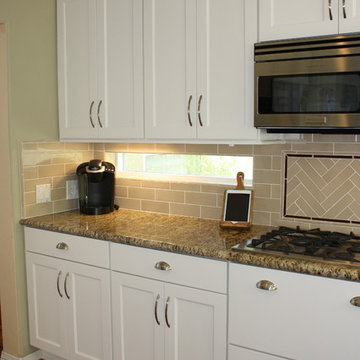
Cette image montre une cuisine américaine traditionnelle en U de taille moyenne avec aucun îlot, un placard avec porte à panneau encastré, des portes de placard blanches, un plan de travail en granite, une crédence beige, une crédence en céramique, un électroménager en acier inoxydable, un évier 1 bac et sol en stratifié.
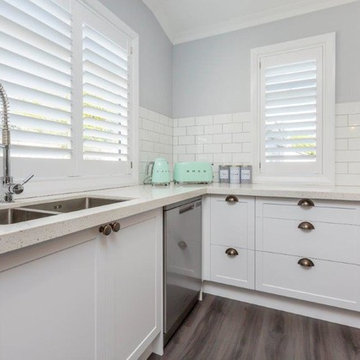
Sandi Tourell Photography
Kitchen made by Ace Kitchens & Laminates
Aménagement d'une très grande cuisine ouverte montagne en U avec des portes de placard blanches, un plan de travail en quartz modifié, une crédence blanche, une crédence en céramique, sol en stratifié, îlot, un sol gris, un plan de travail blanc, un évier posé, un placard avec porte à panneau encastré et un électroménager en acier inoxydable.
Aménagement d'une très grande cuisine ouverte montagne en U avec des portes de placard blanches, un plan de travail en quartz modifié, une crédence blanche, une crédence en céramique, sol en stratifié, îlot, un sol gris, un plan de travail blanc, un évier posé, un placard avec porte à panneau encastré et un électroménager en acier inoxydable.
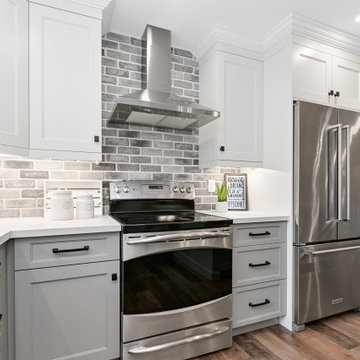
This Burlington home brings warmth and sophistication with it's modern twist on farmhouse style. The 1400 square feet of finished space is made to feel much larger by the open concept custom kitchen on the main floor. Featuring custom cabinets from Cabico, engineered quartz countertops from Stonex Granite and Quartz, LED undercabinet lighting, slim LED pot lights throughout the main floor, custom millwork, and rustic laminate flooring. A large kitchen island offers plenty of storage, seating and prep area.
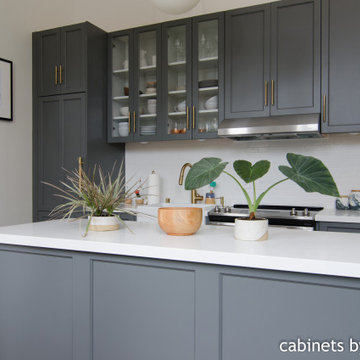
Kitchen remodel in Berkeley, California.
Designed by Eric Au from MT Kitchen Cabinets.
Featuring Maple cabinets by Sollera Cabinetry with Amherst Grey paint on Pemberton door.
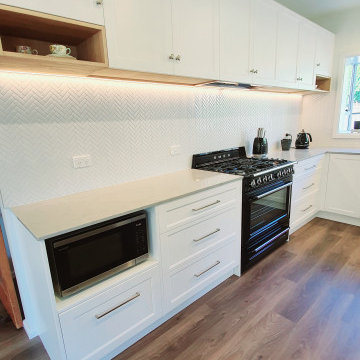
For the drawer and door fronts this was done in Dezignatek with the Contemporary design. Colour was in Dezignatek Ecru Matt.
Open shelves and floating shelves in Dezignatek Ranfurly Oak.
Benchtop in Caesarstone 20mmGeorgian Bluffs.
Two BLUM Towers were used inside the pantry.
Idées déco de cuisines avec un placard avec porte à panneau encastré et sol en stratifié
9